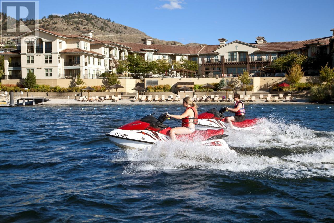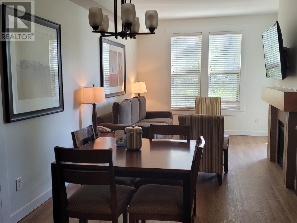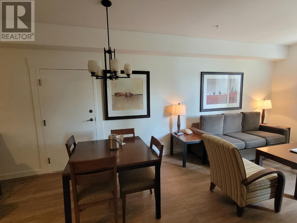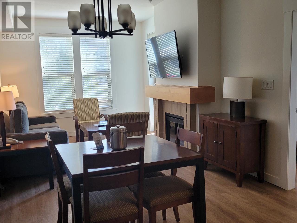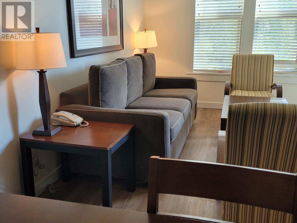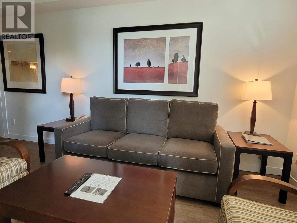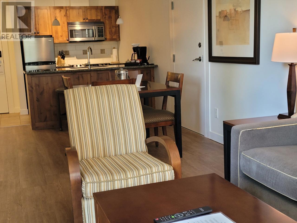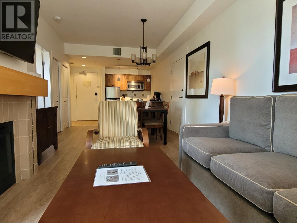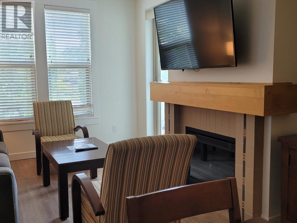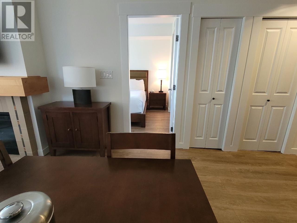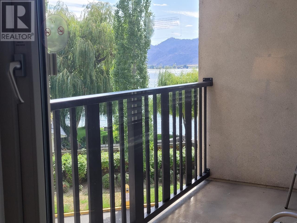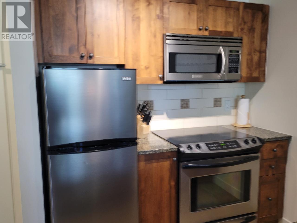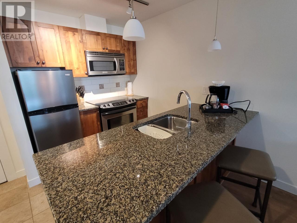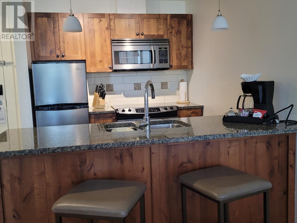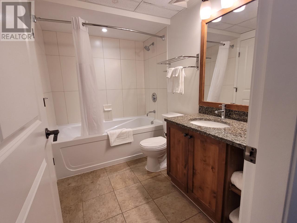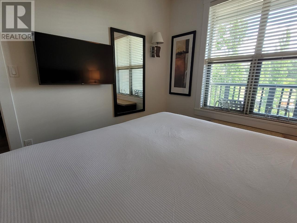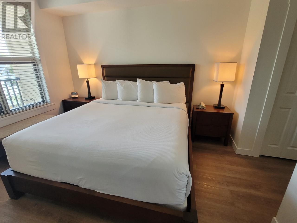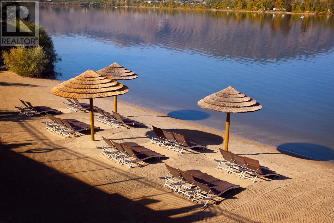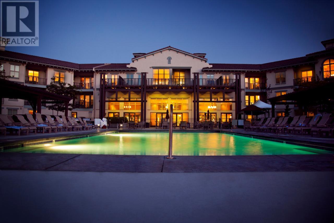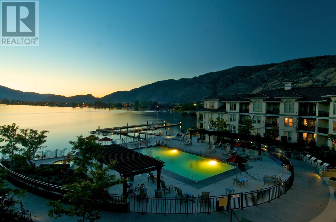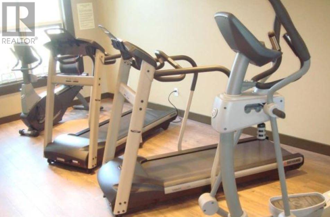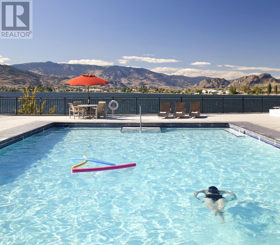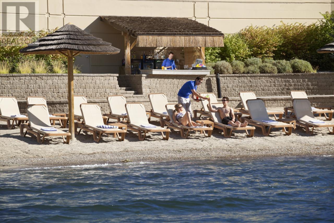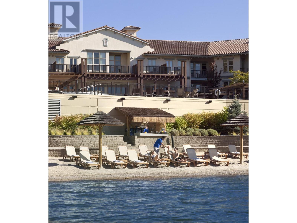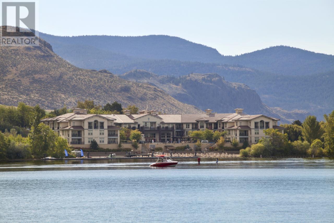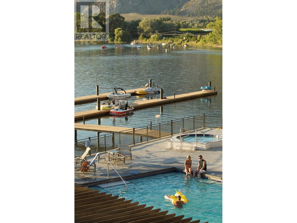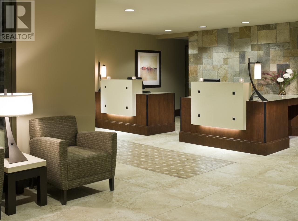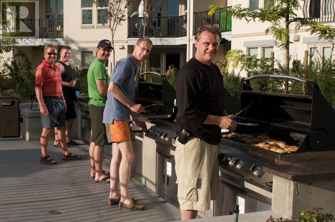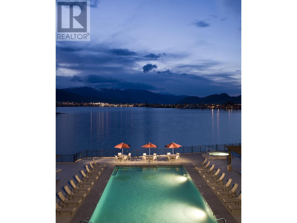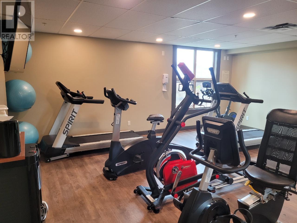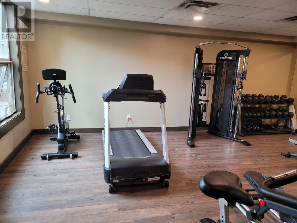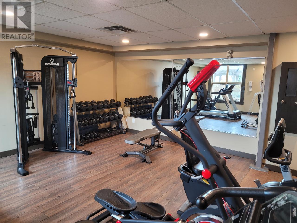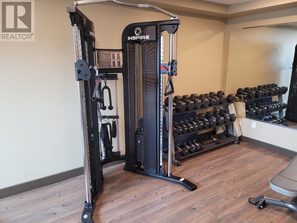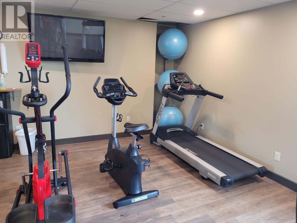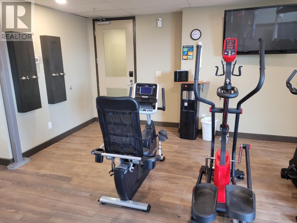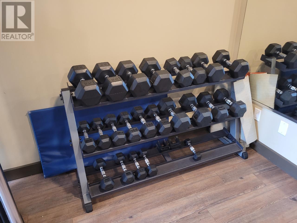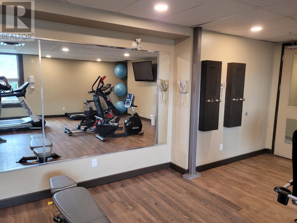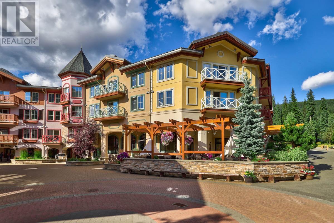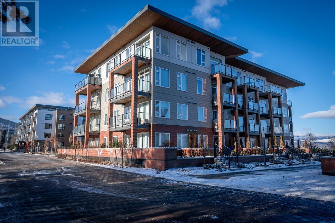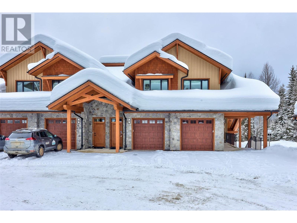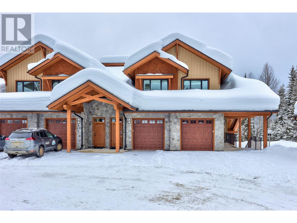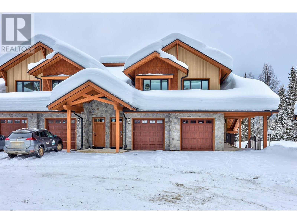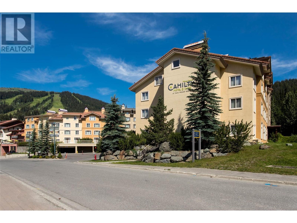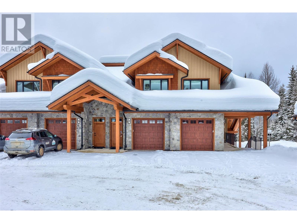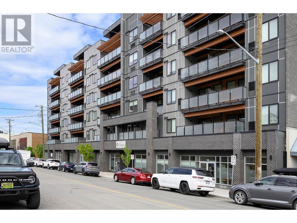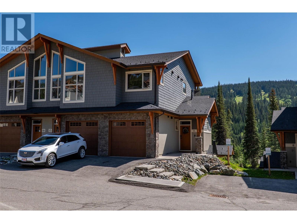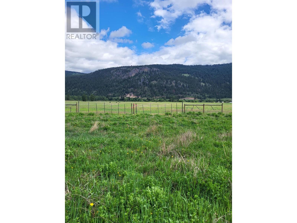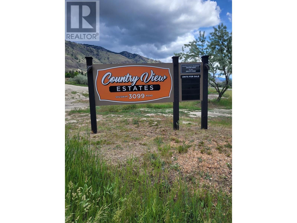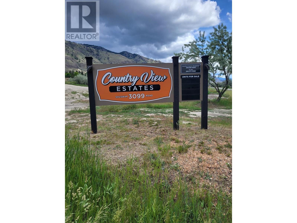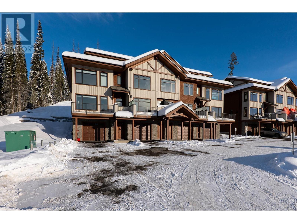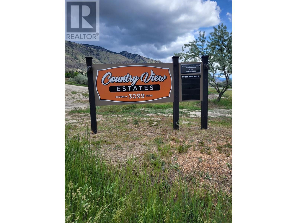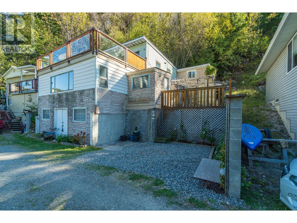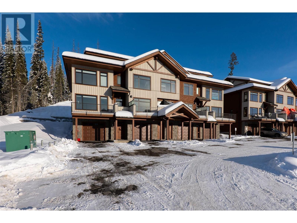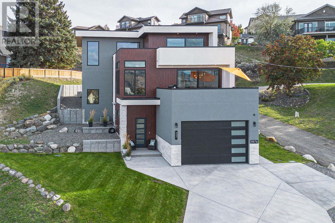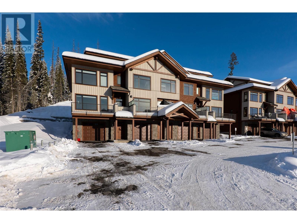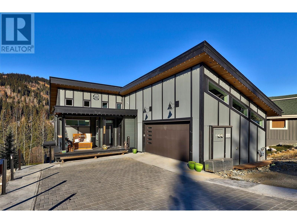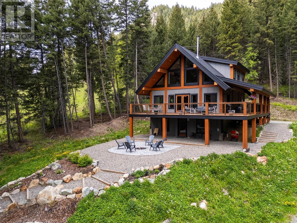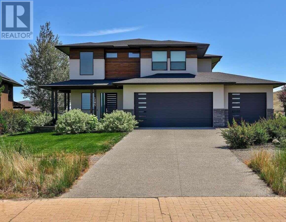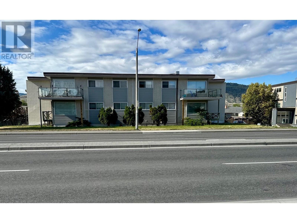4200 LAKESHORE Drive Unit# 204
625 sqft
1 Bedrooms
1 Bathrooms
$199,900
PARTIAL LAKEVEW 1 bedroom Sauvignon UNIT - Enjoy all the amenities of this World Class Resort including a private sandy beach, year-round outdoor pool, 2 hot tubs, gas BBQ area, fitness centre and meeting rooms. This suite features granite countertops, a king size bed together with a queen size pull-out sofa. Walnut Beach is renovating all suites in the new flooring and paint colours. This suite is fully furnished including cookware, dishware, linens and more. Just bring your bathing suit and toothbrush. After a busy day, sit back and relax by the pool and watch the sunset. When not enjoying your suite, take advantage of the professionally managed rental pool. Please view VIDEO TOUR of Walnut Beach under Multimedia tab. Maintenance fees (strata fee) of $609.85 include Power, WiFi & Cable TV & Property Insurance. (id:6770)
Apartment Single Family Home < 1 Acre New Multi FamilyListed by Debbie Pyrch
Fair Realty (Penticton)

Share this listing
Overview
- Price $199,900
- MLS # 200961
- Age 2007
- Stories 1
- Size 625 sqft
- Bedrooms 1
- Bathrooms 1
- Exterior Stucco
- Cooling See Remarks
- Appliances Range, Refrigerator, Dishwasher, Dryer, Microwave, Washer
- Water Municipal water
- Sewer Municipal sewage system
- Flooring Laminate
- Listing Agent Debbie Pyrch
- Listing Office Fair Realty (Penticton)
Contact an agent for more information or to set up a viewing.
3250 VILLAGE Way Unit# 1316 B, Sun Peaks
$96,900
Jill Kalinocka of Re/Max Alpine Resort Realty Corp.
7005 MCGILLIVRAY LAKE Drive Unit# 8, Sun Peaks
$1,020,999
Chris Town of Engel & Volkers Kamloops (Sun Peaks)
7005 MCGILLIVRAY LAKE Drive Unit# 11, Sun Peaks
$1,020,999
Chris Town of Engel & Volkers Kamloops (Sun Peaks)
7005 MCGILLIVRAY LAKE Drive Unit# 1, Sun Peaks
$964,999
Chris Town of Engel & Volkers Kamloops (Sun Peaks)
7005 MCGILLIVRAY LAKE Drive Unit# 10, Sun Peaks
$954,999
Chris Town of Engel & Volkers Kamloops (Sun Peaks)
7005 MCGILLIVRAY LAKE Drive Unit# 4, Sun Peaks
$954,999
Chris Town of Engel & Volkers Kamloops (Sun Peaks)
1760 Brunner Avenue Unit# 209, Kamloops
$269,900
Aaron Goddard of Royal LePage Kamloops Realty (Seymour St)
3220 VILLAGE Way Unit# 125/127, Sun Peaks
$399,000
Jill Kalinocka of Re/Max Alpine Resort Realty Corp.
7005 MCGILLIVRAY LAKE Drive Unit# 7, Sun Peaks
$954,999
Chris Town of Engel & Volkers Kamloops (Sun Peaks)
5025 Valley Drive Unit# 14, Sun Peaks
$799,000
Quinn Rischmueller of Engel & Volkers Kamloops (Sun Peaks)
3250 VILLAGE Way Unit# 1316 B, Sun Peaks
$96,900
Jill Kalinocka of Re/Max Alpine Resort Realty Corp.
7000 MCGILLIVRAY LAKE Drive Unit# 8, Sun Peaks
$1,654,999
Chris Town of Engel & Volkers Kamloops (Sun Peaks)
5485 LAC LE JEUNE Road Unit# 2, Kamloops
$192,500
Denise Bouwmeester of RE/MAX Real Estate (Kamloops)
7000 MCGILLIVRAY LAKE Drive Unit# 6, Sun Peaks
$1,535,999
Chris Town of Engel & Volkers Kamloops (Sun Peaks)
Listings tagged as Single Family Home
3250 VILLAGE Way Unit# 1316 B, Sun Peaks
$96,900
Jill Kalinocka of Re/Max Alpine Resort Realty Corp.
7000 MCGILLIVRAY LAKE Drive Unit# 8, Sun Peaks
$1,654,999
Chris Town of Engel & Volkers Kamloops (Sun Peaks)
5485 LAC LE JEUNE Road Unit# 2, Kamloops
$192,500
Denise Bouwmeester of RE/MAX Real Estate (Kamloops)
7000 MCGILLIVRAY LAKE Drive Unit# 6, Sun Peaks
$1,535,999
Chris Town of Engel & Volkers Kamloops (Sun Peaks)
7000 MCGILLIVRAY LAKE Drive Unit# 2, Sun Peaks
$1,535,999
Chris Town of Engel & Volkers Kamloops (Sun Peaks)
2418 Fairways Drive, Sun Peaks
$1,734,900
Quinn Rischmueller of Engel & Volkers Kamloops (Sun Peaks)
Content tagged as Kelowna
Listings tagged as Multi Family
1221 TRANQUILLE Road, Kamloops
$2,950,000
Frank Salituro of Royal LePage Kamloops Realty (Seymour St)
3250 VILLAGE Way Unit# 1316 B, Sun Peaks
$96,900
Jill Kalinocka of Re/Max Alpine Resort Realty Corp.
7000 MCGILLIVRAY LAKE Drive Unit# 8, Sun Peaks
$1,654,999
Chris Town of Engel & Volkers Kamloops (Sun Peaks)
5485 LAC LE JEUNE Road Unit# 2, Kamloops
$192,500
Denise Bouwmeester of RE/MAX Real Estate (Kamloops)
7000 MCGILLIVRAY LAKE Drive Unit# 6, Sun Peaks
$1,535,999
Chris Town of Engel & Volkers Kamloops (Sun Peaks)
7000 MCGILLIVRAY LAKE Drive Unit# 2, Sun Peaks
$1,535,999
Chris Town of Engel & Volkers Kamloops (Sun Peaks)

