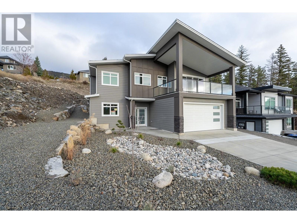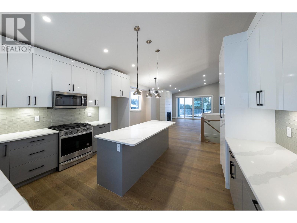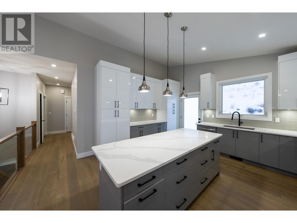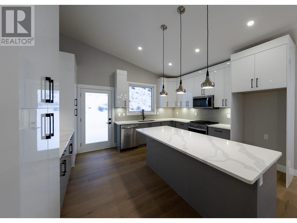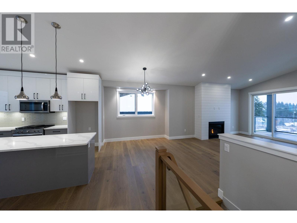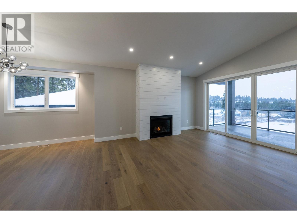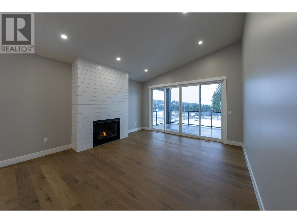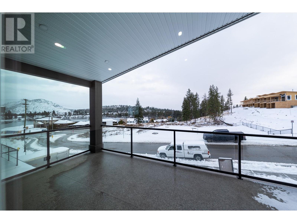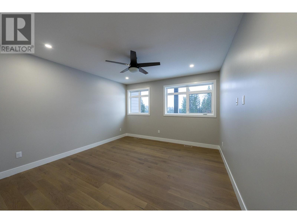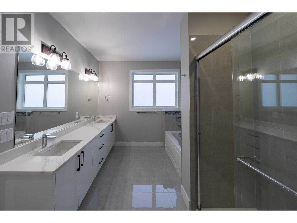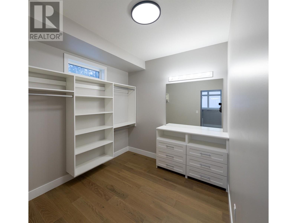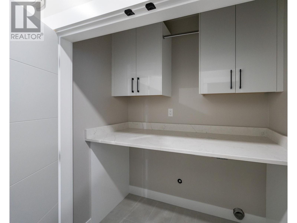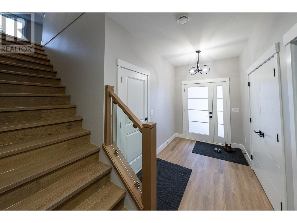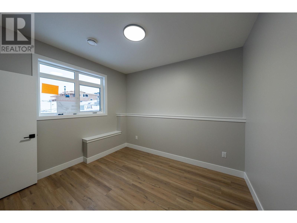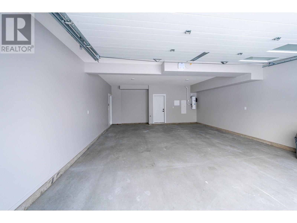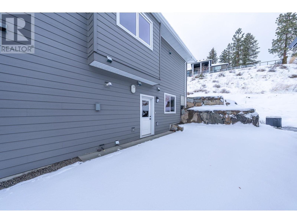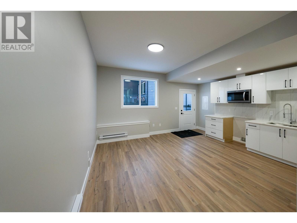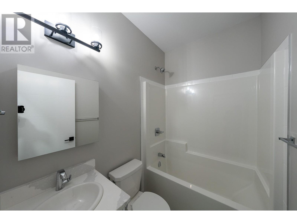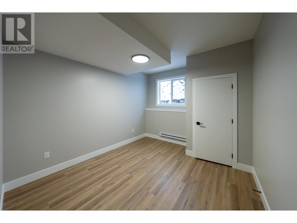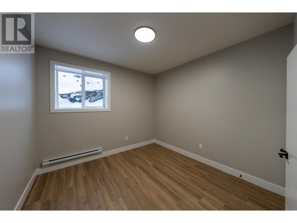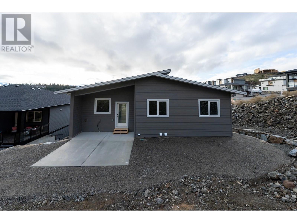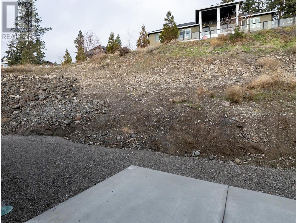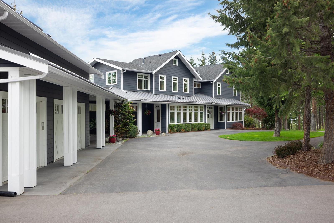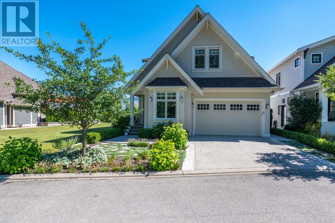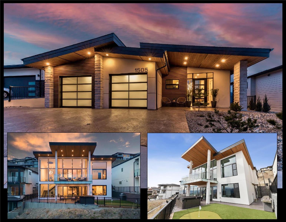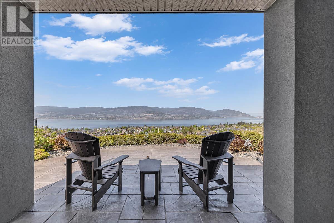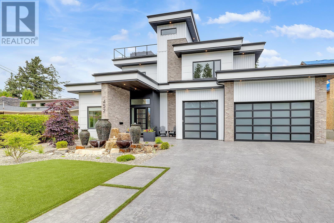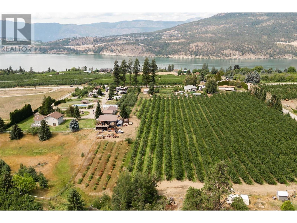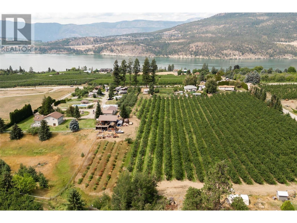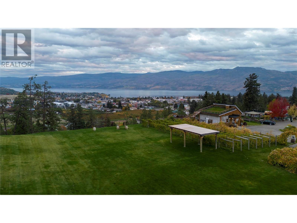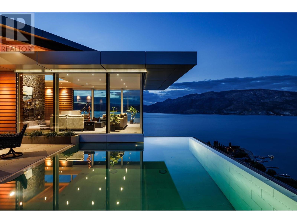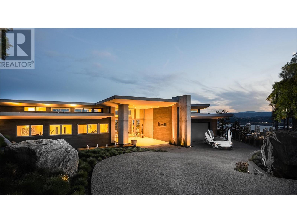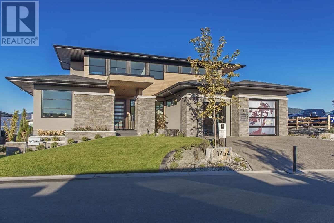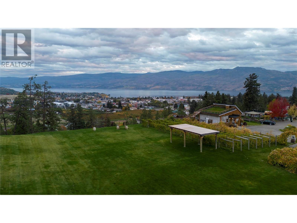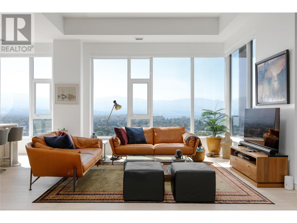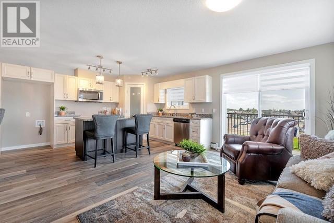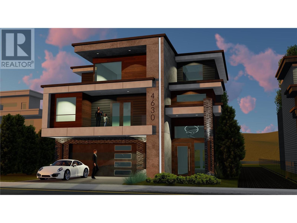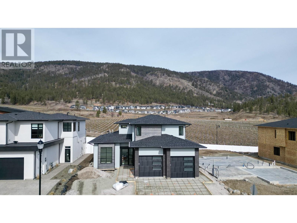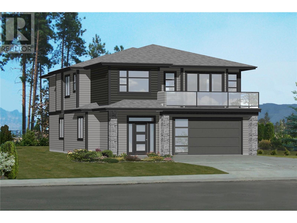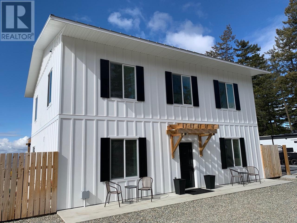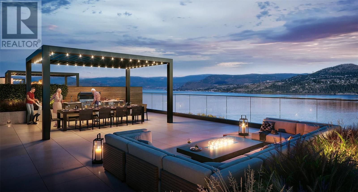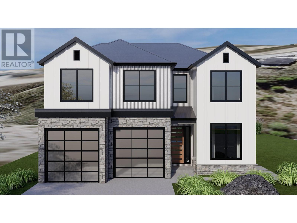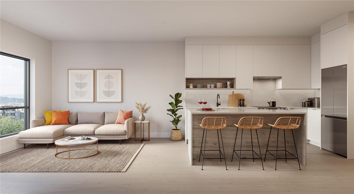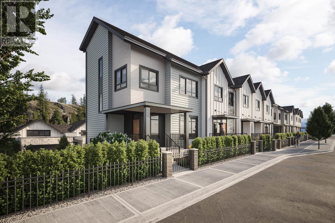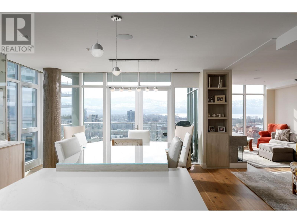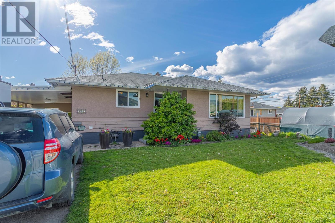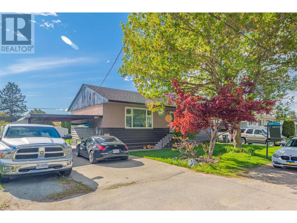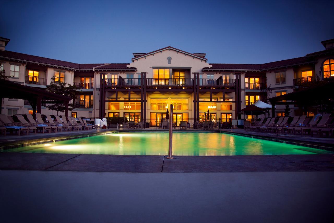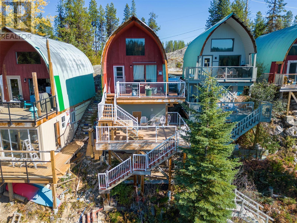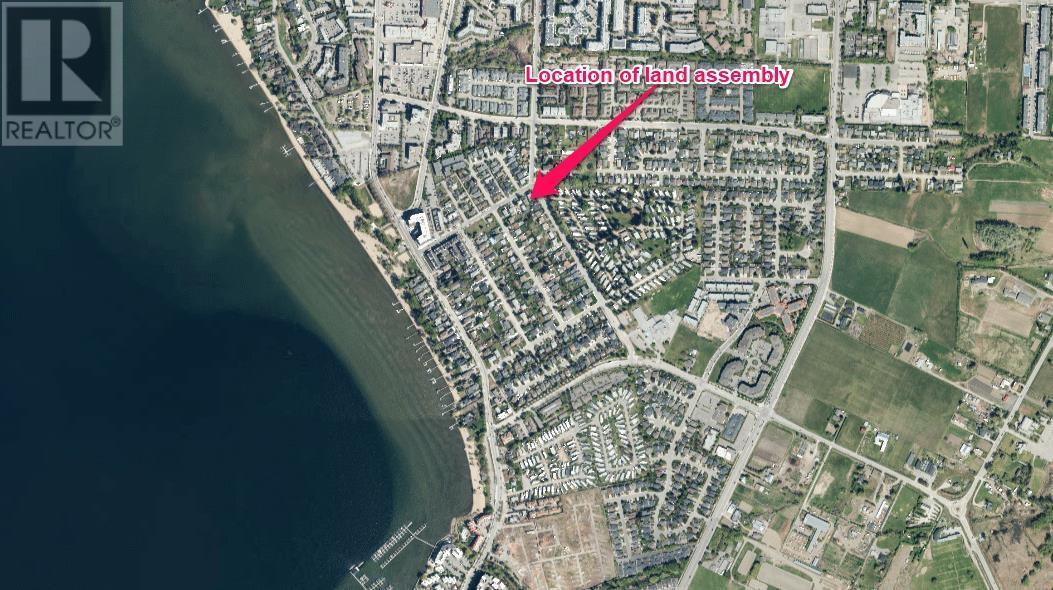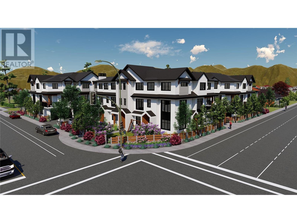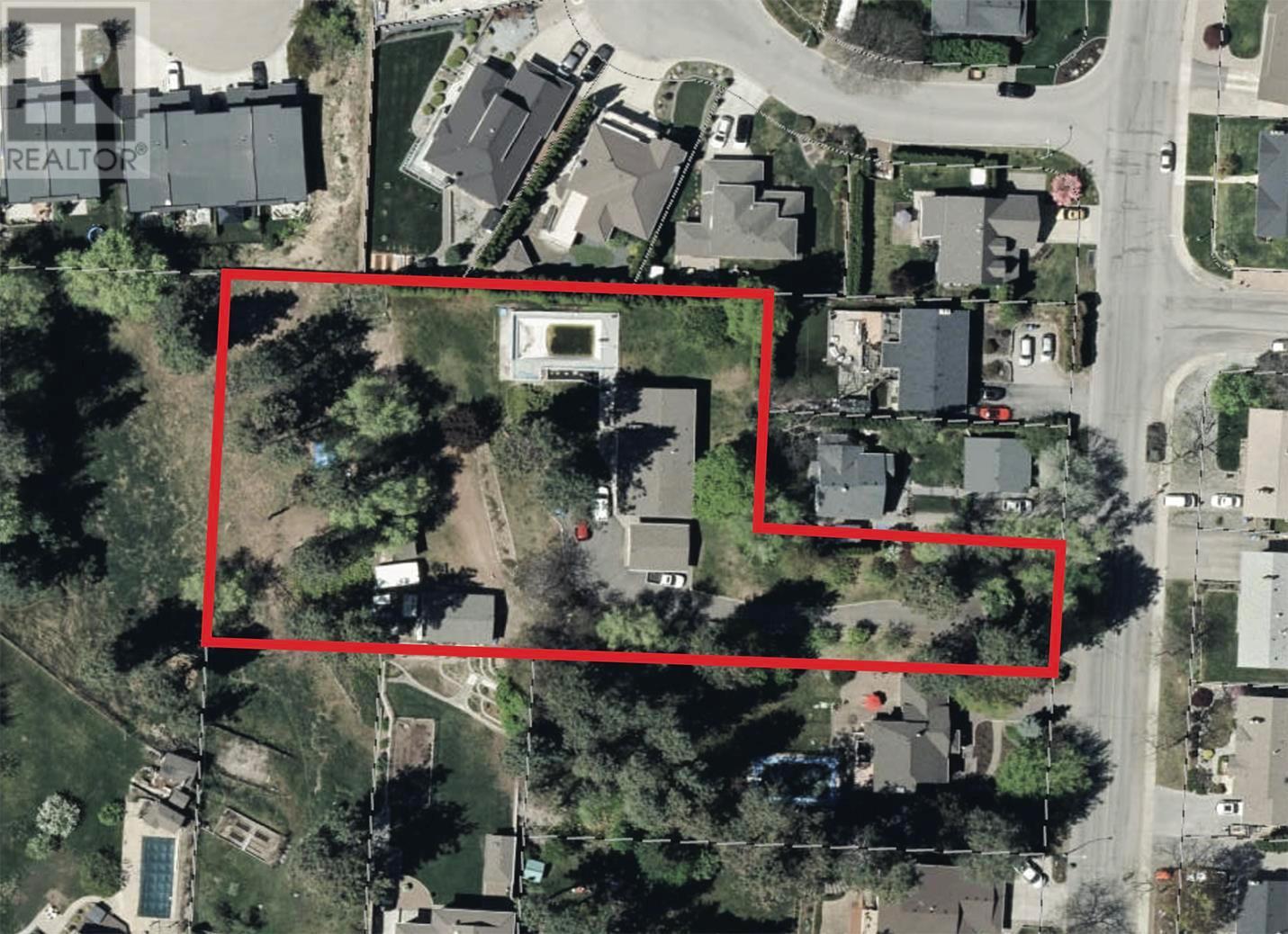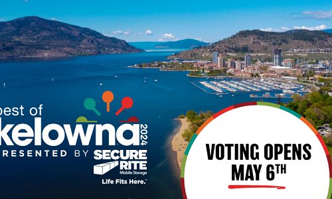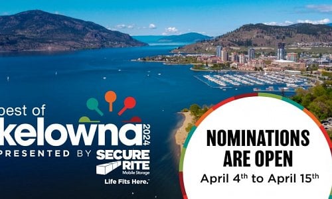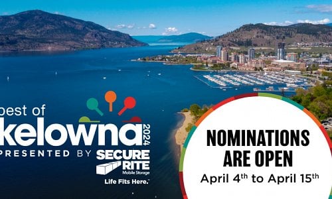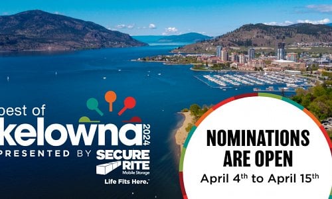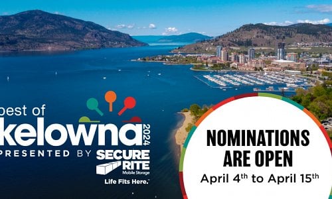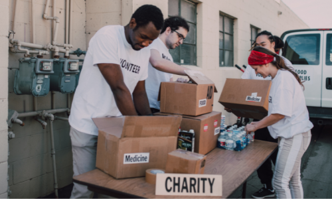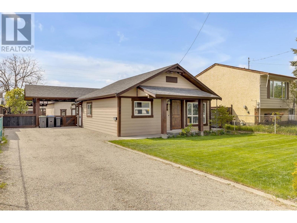2852 Canyon Crest Drive
2819 sqft
6 Bedrooms
4 Bathrooms
$1,149,000
Newly constructed home in Tallus Ridge. 2800 sq ft of living space, boasts 6 bedrooms including a 2 bedroom legal suite. Approximate rent is $1850 per month. The entry level includes a large foyer with spacious closet big enough for winter clothing & shoes. Off the foyer is a bedroom with large closet and ensuite with shower as well as access to the suite from here. The living area is filled with natural light from abundant windows and features a spacious covered balcony with nice Shannon Lake views. The kitchen is generously sized, with ample cupboard space, an island for both cooking and eating. Quartz countertops throughout the house. Modern smart gas stove with LED. Easy access to the back patio and yard. Backyard is ready for any kind of landscaping. The master bedroom offers a view, a ceiling fan, a luxurious 5-piece ensuite with a soaker tub, and a walk-in closet with built-in storage. Additionally, there are 2 more bedrooms with large closets and custom-built shelving. A main 4-piece bathroom and laundry facilities complete the main floor. The separate 713 sq ft suite has its own entrance, open kitchen/living area, large windows, 2 large bedrooms, & 2 parking spots just for the suite. Laundry facilities, electric water heater, and heating and CRM ventilation system, ensuring privacy and comfort for its residents. House is installed with high efficient dual speed gas furnace, A/C, ventilation system and gas water heater. Parking for large boat or RV is also available. (id:6770)
Age < 5 Years 3+ bedrooms 4+ bedrooms 5+ bedrooms Single Family Home < 1 Acre NewListed by Scott Mayne
RE/MAX Kelowna

Share this listing
Overview
- Price $1,149,000
- MLS # 10302372
- Age 2023
- Stories 2
- Size 2819 sqft
- Bedrooms 6
- Bathrooms 4
- Exterior Composite Siding
- Cooling Central Air Conditioning
- Water Municipal water
- Sewer Municipal sewage system
- Listing Agent Scott Mayne
- Listing Office RE/MAX Kelowna

