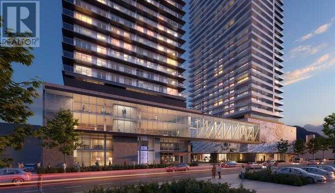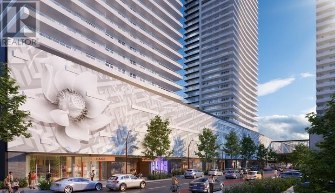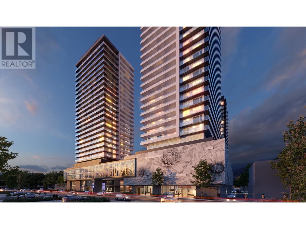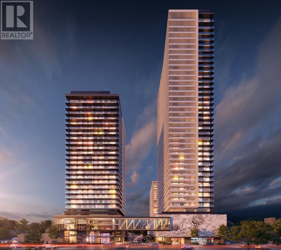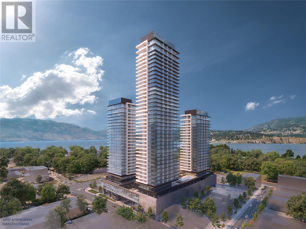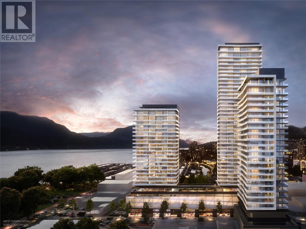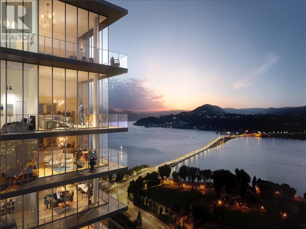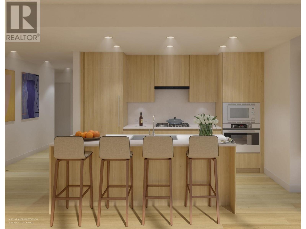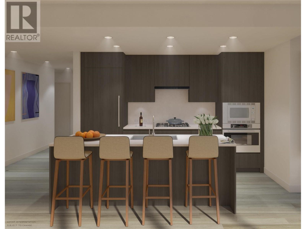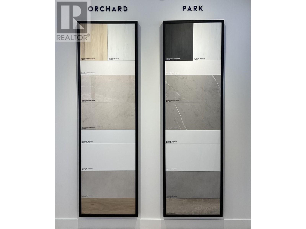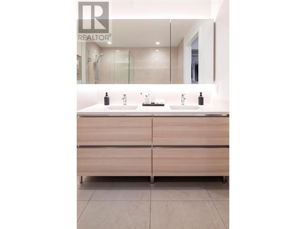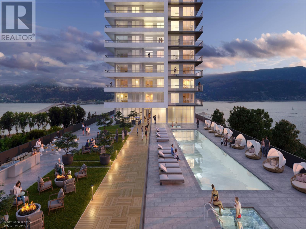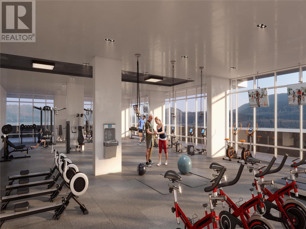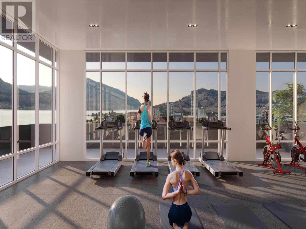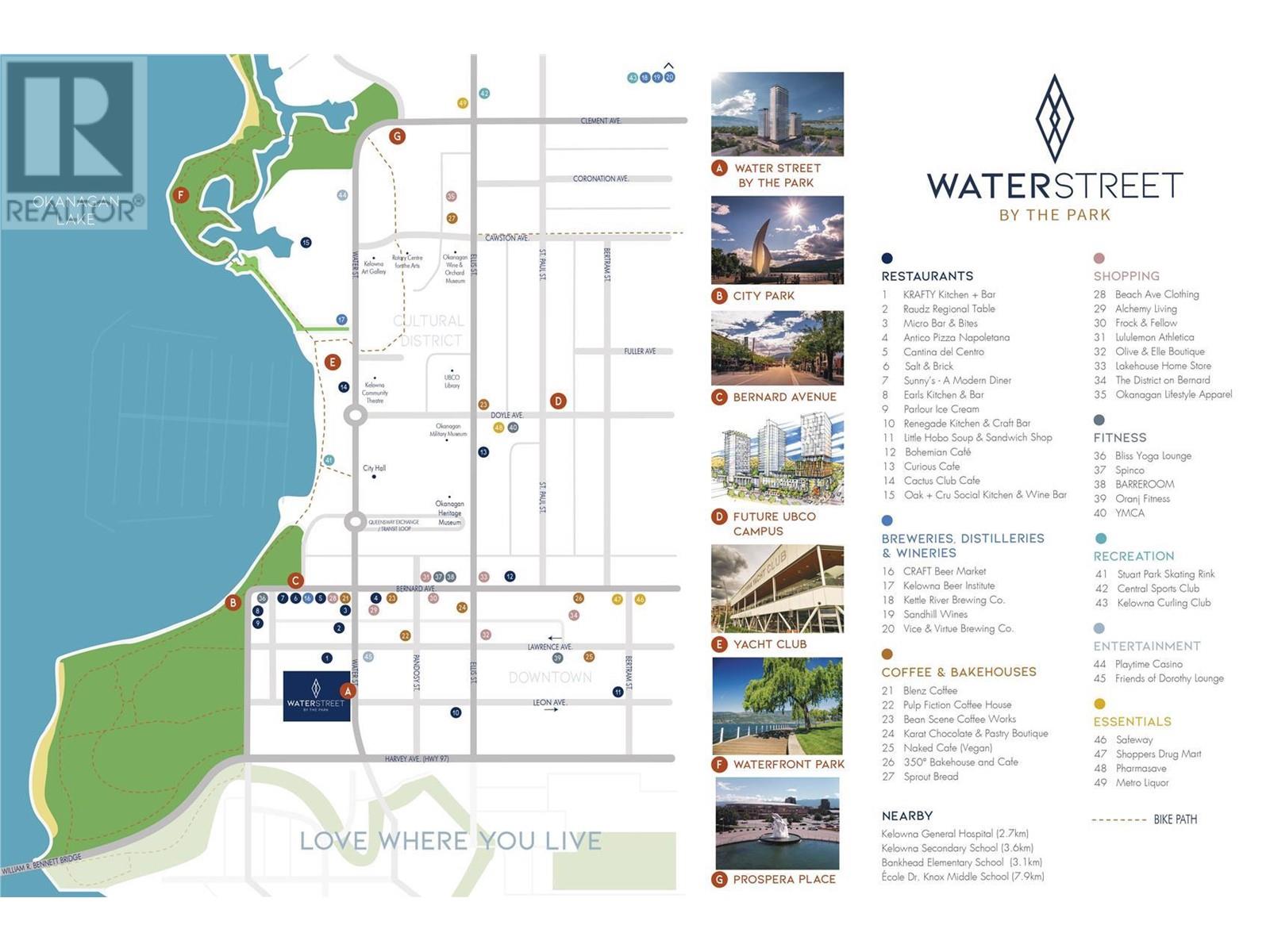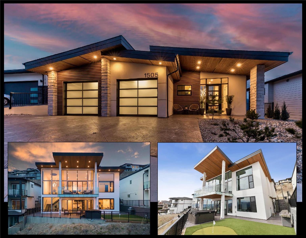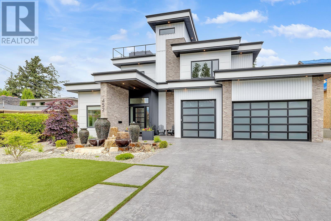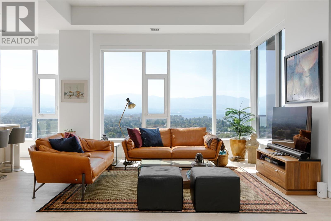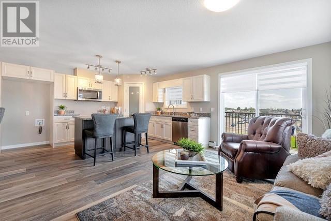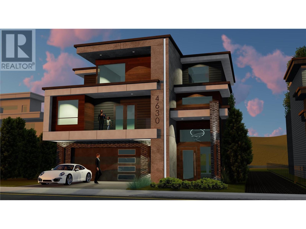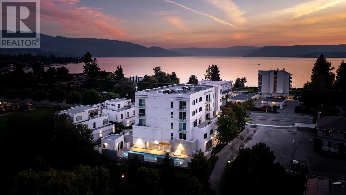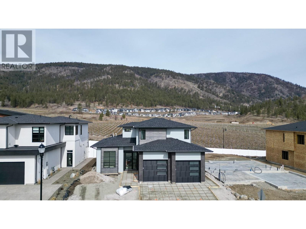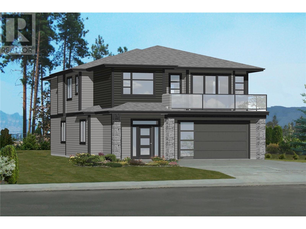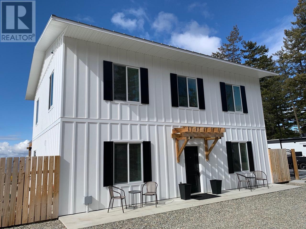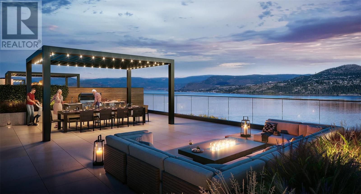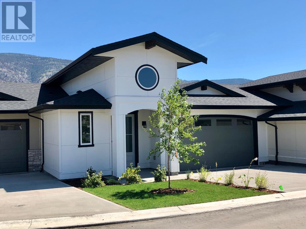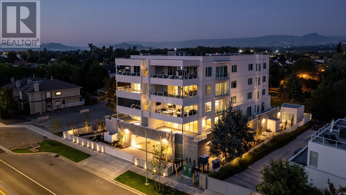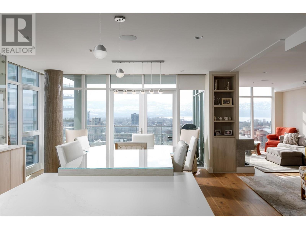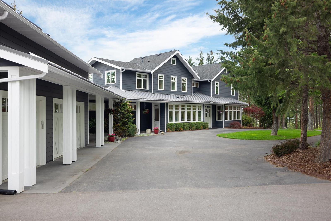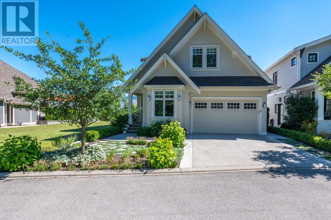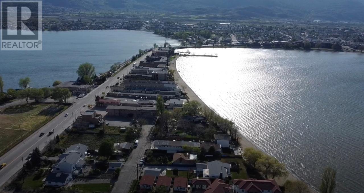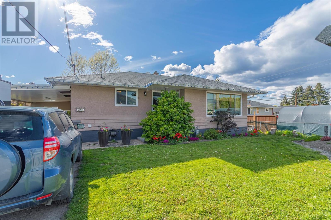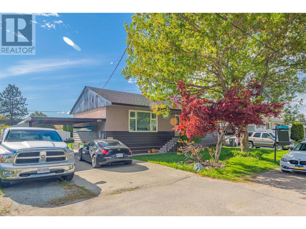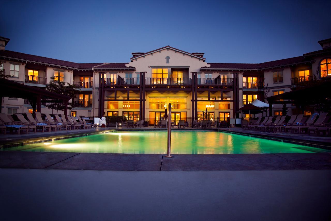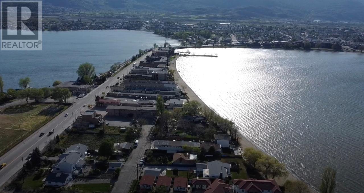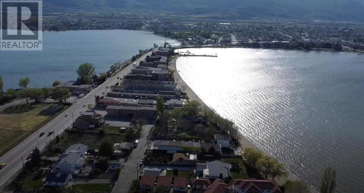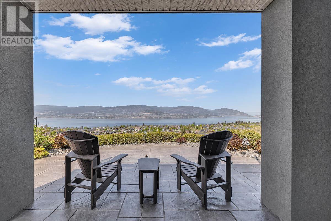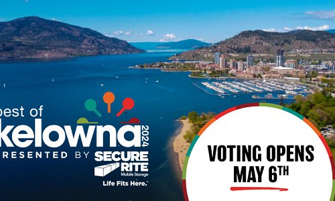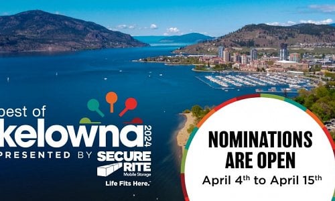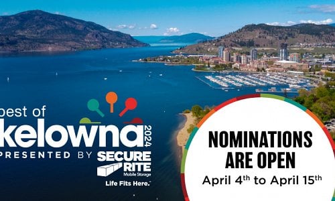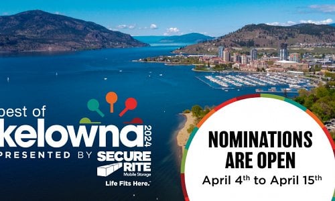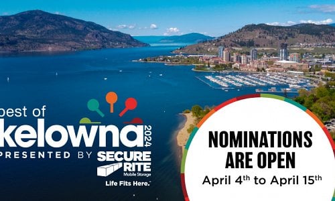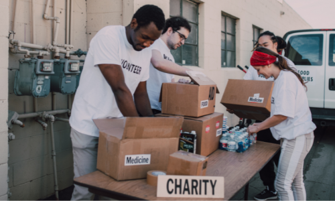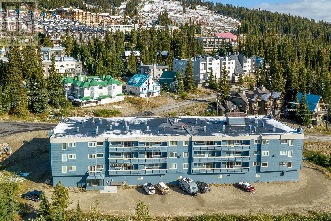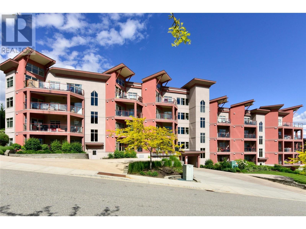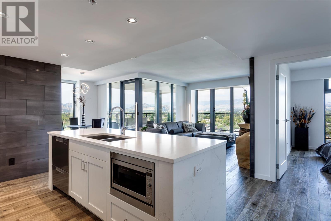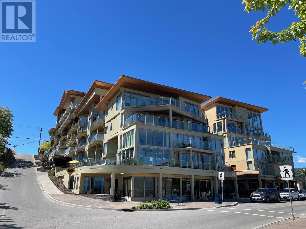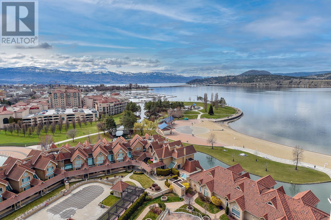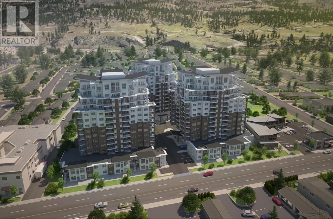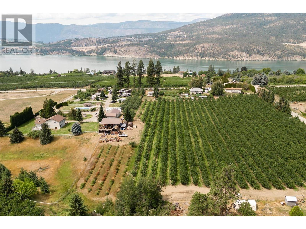1626 WATER Street Unit# 3706
514 sqft
1 Bedrooms
1 Bathrooms
$669,999
Take advantage of 10% deposit down for a limited time! Welcome to The Eli at Water Street by The Park; the centerpiece of a 3 tower residential development in a prime downtown location overlooking Okanagan Lake & City Park. The Eli features 42 stories, world class amenities, restaurants, shops and the new UBCO campus all within walking distance. Your new home gives you all that Kelowna has to offer. Homes feature spacious floor plans, private balconies with expansive views & contemporary finishes throughout. An extraordinary amenities package is found at The Deck where residents can enjoy a fully equipped gym, heated pool overlooking the lake, dog wash, golf simulator, ample indoor/outdoor entertaining and recreational space and a co-workspace. Interiors feature quality fixtures with 2 designer colour palettes, elevated touches like marbled porcelain tile, KOHLER chrome fixtures, luxury vinyl flooring & a luxury integrated & stainless steel Fulgor Milano appliance package that will make you love where you live! Estimated completion in 2025. (id:6770)
Age < 5 Years Apartment Single Family Home < 1 Acre NewListed by Todd Farrer
Oakwyn Realty Ltd.

Share this listing
Overview
- Price $669,999
- MLS # 10302451
- Age 2025
- Stories 1
- Size 514 sqft
- Bedrooms 1
- Bathrooms 1
- Cooling Central Air Conditioning, Heat Pump
- Appliances Refrigerator, Dishwasher, Dryer, Range - Gas, Microwave, See remarks, Washer
- Water Municipal water
- Sewer Municipal sewage system
- Flooring Vinyl
- Listing Agent Todd Farrer
- Listing Office Oakwyn Realty Ltd.
- View City view, Mountain view, View (panoramic)

