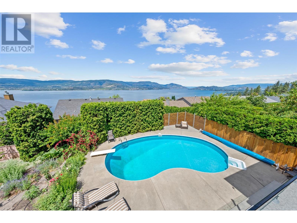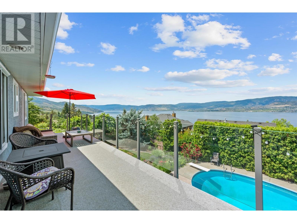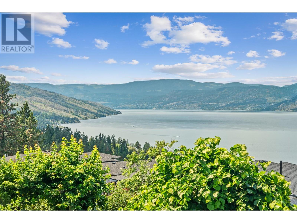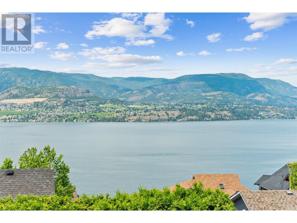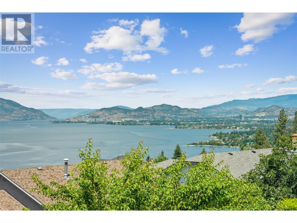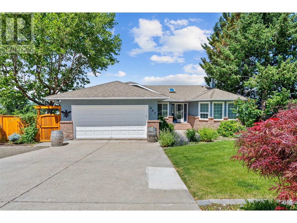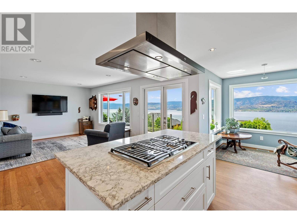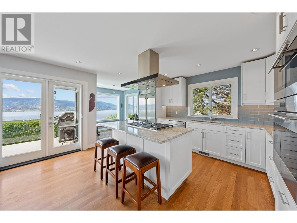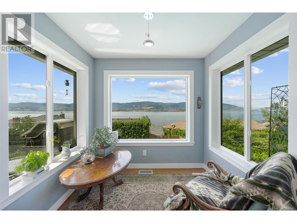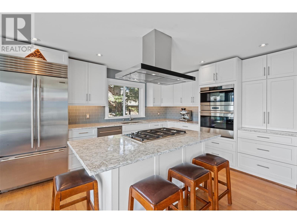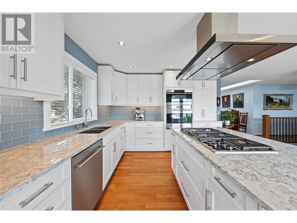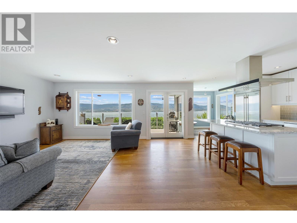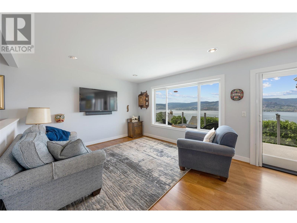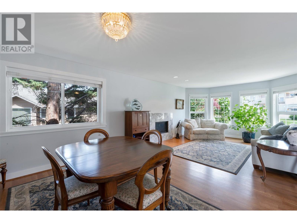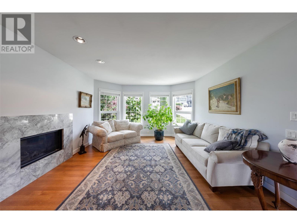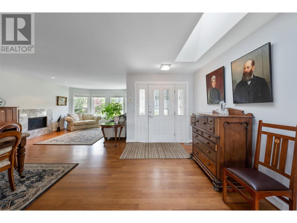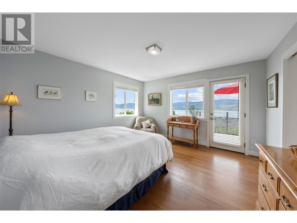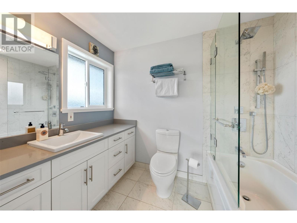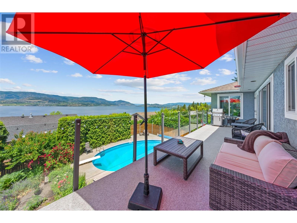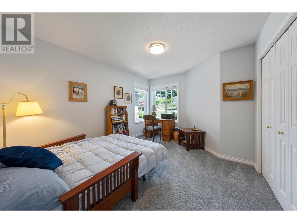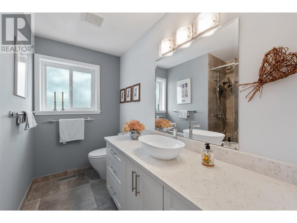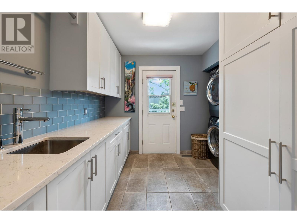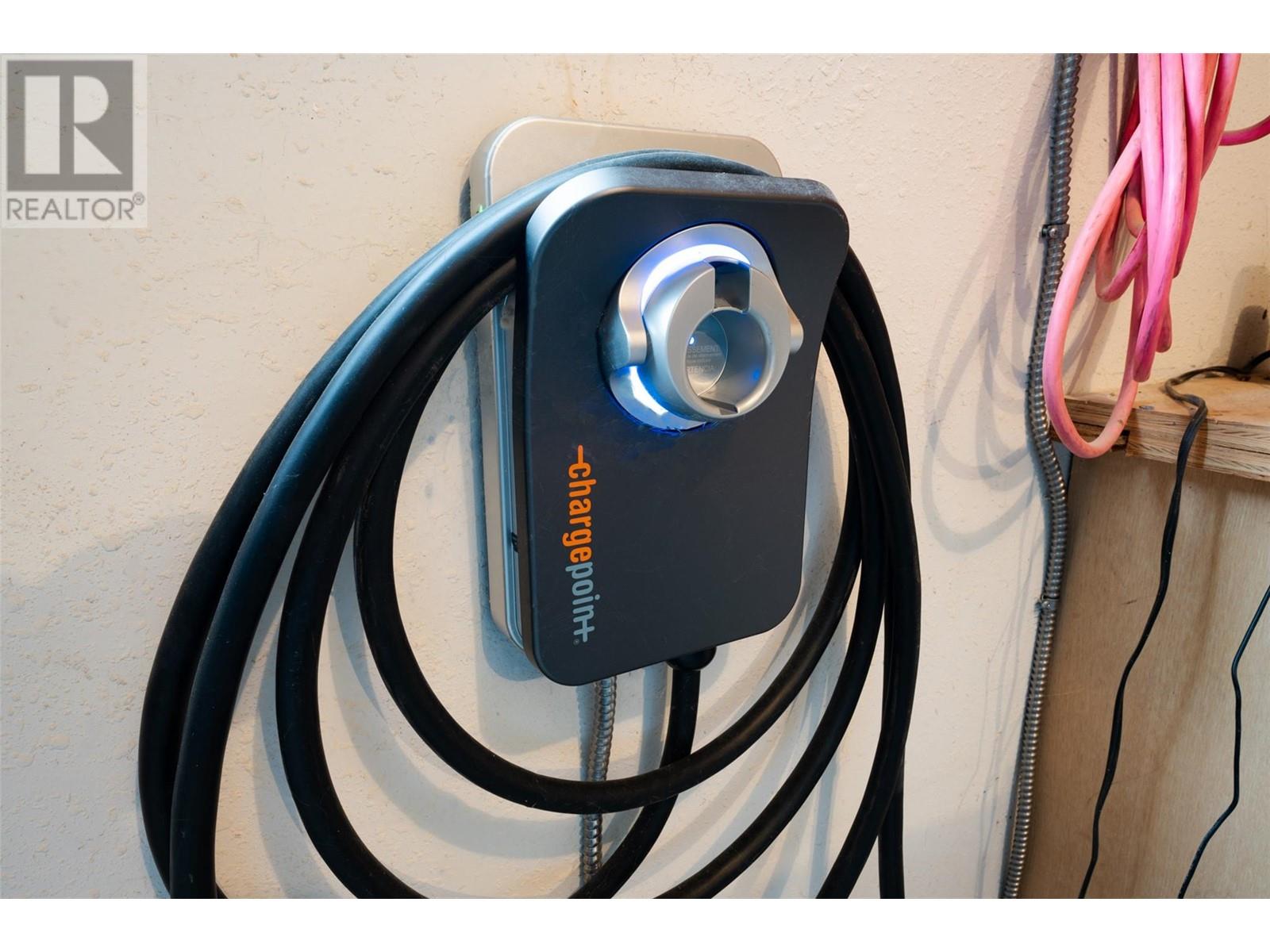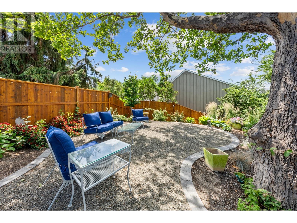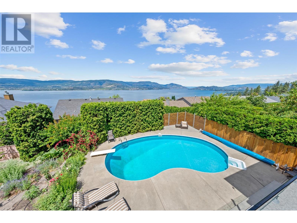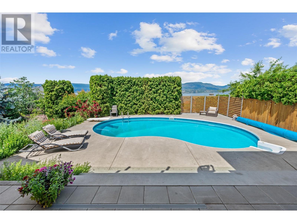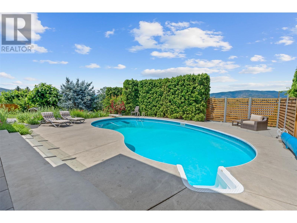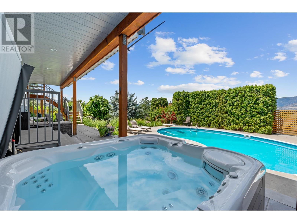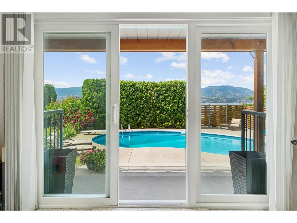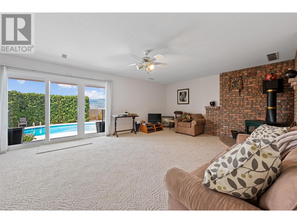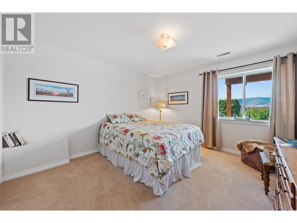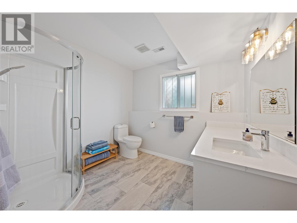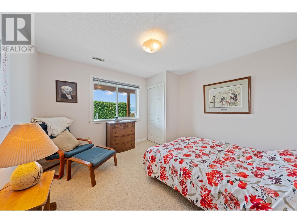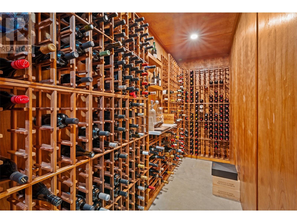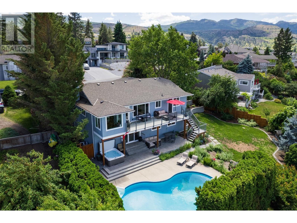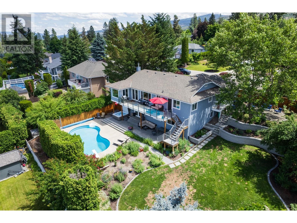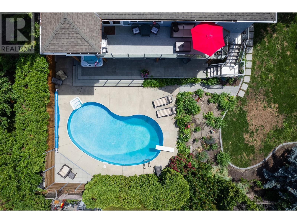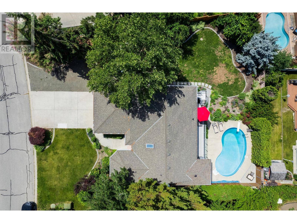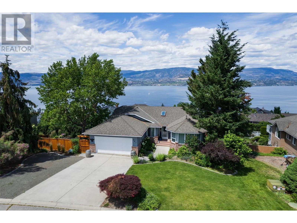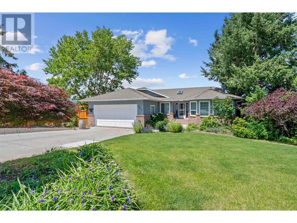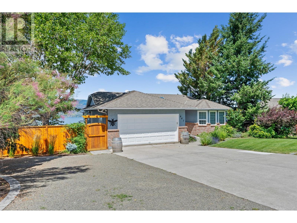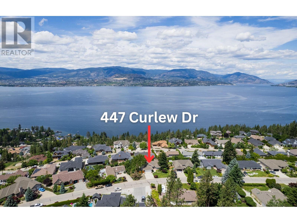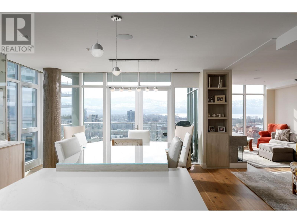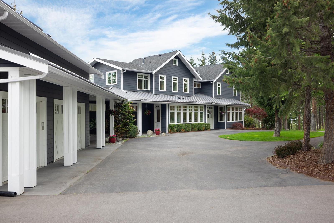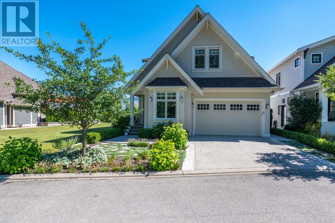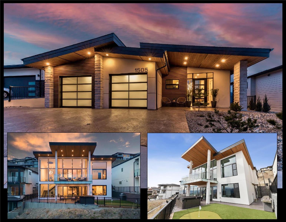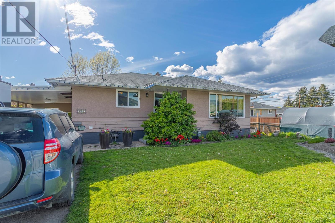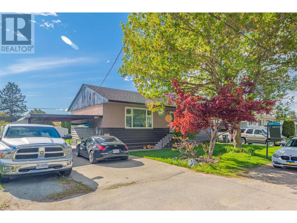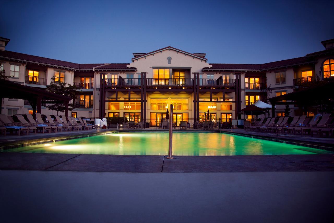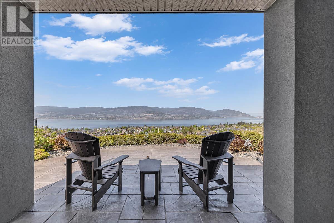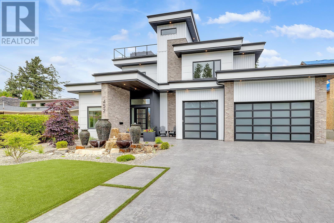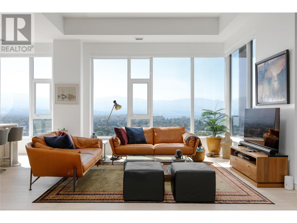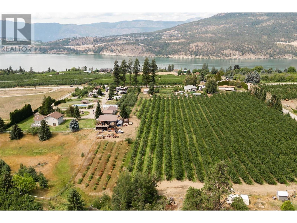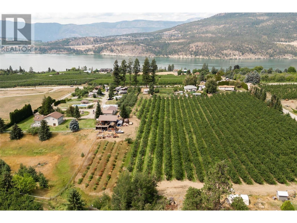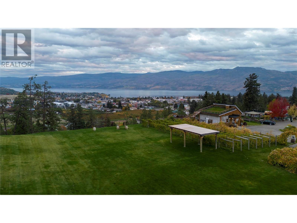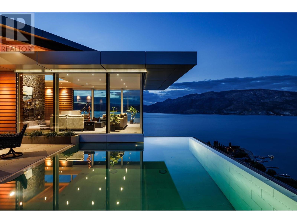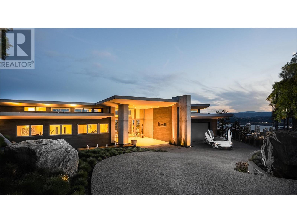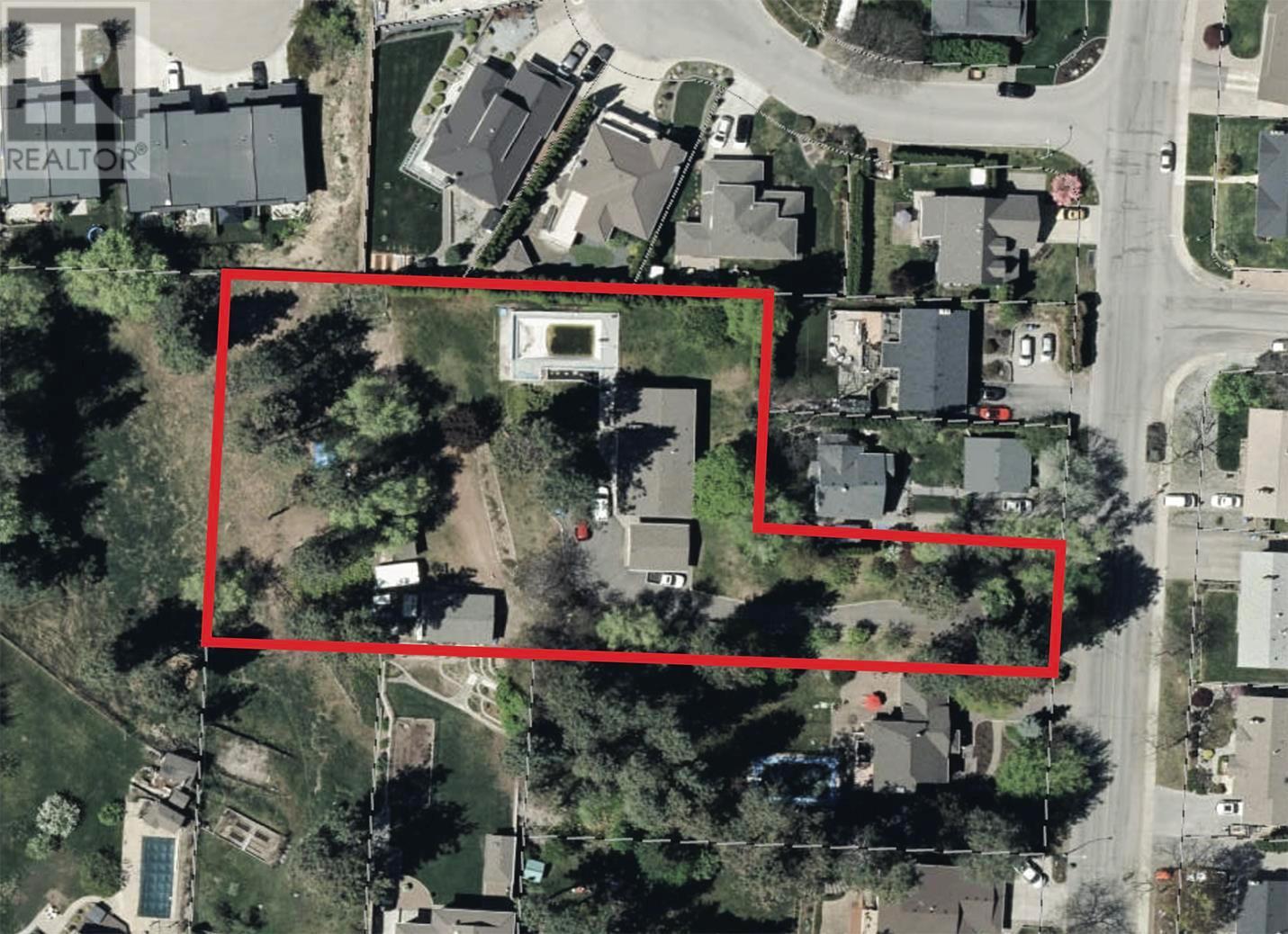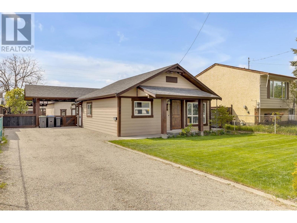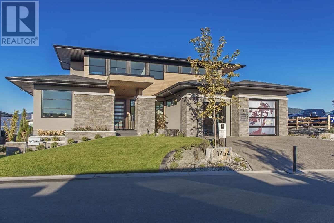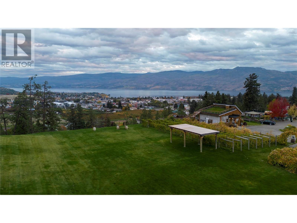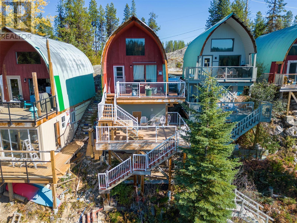447 Curlew Drive
2822 sqft
4 Bedrooms
3 Bathrooms
$1,488,800
Poolside Paradise with Panoramic Lake Views! Located in one of Kelowna's best family neighbourhoods, this beautifully updated rancher walk-out home sits on a private .3 acre lot with expansive west-facing views from Peachland to Downtown! Featuring 4-bedrooms & 3-bathrooms, this home is perfect for entertaining & is packed with updates including a gourmet kitchen with granite counters, SS appliances & built-in oven all centred around an island with 5 burner gas range. Enjoy extensive oak hardwood floors, a living room with gas FP & watch sailboats pass by from the breakfast nook that opens to the sprawling sundeck equipped with a gas BBQ hookup & stairs down to the pool + hot tub. Connected to the sun deck is the primary retreat offering a walk-in closet & 4-pc ensuite with lake views! Additional main floor highlights include a versatile 2nd bedroom/home office & a convenient mudroom/laundry area that connects to the EV-ready double garage. The lower-level hosts 2 bedrooms, an updated 3-pc bath, a wine room & a spacious family room (w gas stove) that walks out to the pool deck. Partially unfinished, the basement is a blank canvas with the potential to add a 5th bedroom or home gym! Never miss a sunset & enjoy peace & privacy from this fully fenced, landscaped yard with RV parking + tons of space for kids & pets to play! The perfect balance of sophisticated lake view living with elegance, warmth & functionality all close to schools, parks, award-winning wineries & recreation! (id:6770)
3+ bedrooms 4+ bedrooms Single Family Home < 1 Acre New
Listed by David Jurome
Macdonald Realty Interior

Share this listing
Overview
- Price $1,488,800
- MLS # 10304034
- Age 1989
- Stories 2
- Size 2822 sqft
- Bedrooms 4
- Bathrooms 3
- Exterior Stucco
- Cooling Central Air Conditioning
- Appliances Refrigerator, Dishwasher, Dryer, Range - Gas, Hood Fan, Washer, Oven - Built-In
- Water Municipal water
- Sewer Septic tank
- Flooring Carpeted, Hardwood, Tile
- Listing Agent David Jurome
- Listing Office Macdonald Realty Interior
- View Unknown, City view, Lake view, Mountain view, Valley view, View of water, View (panoramic)
- Fencing Fence
- Landscape Features Landscaped, Sloping, Underground sprinkler

