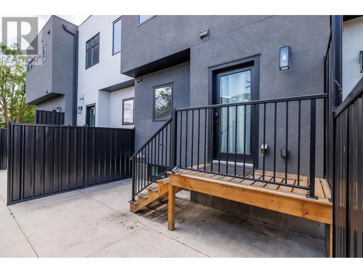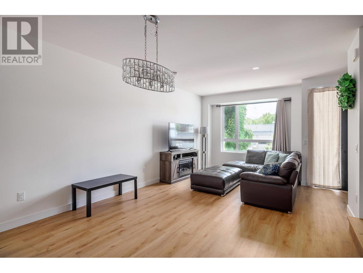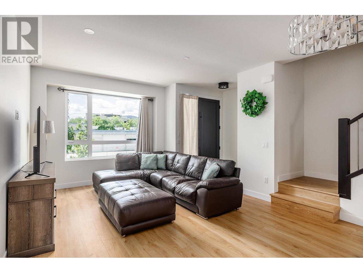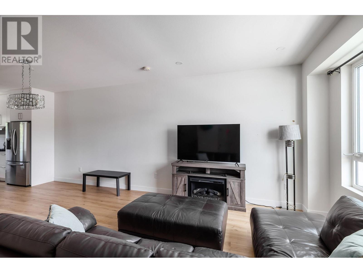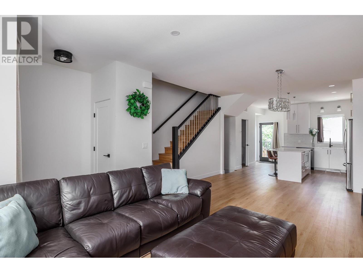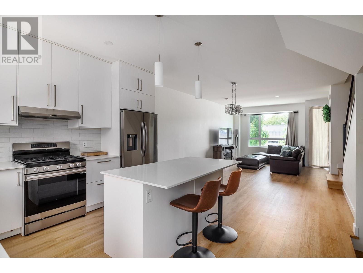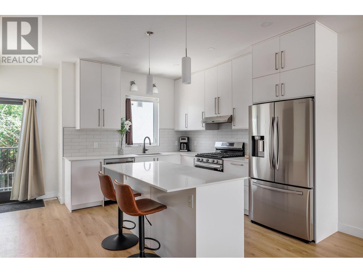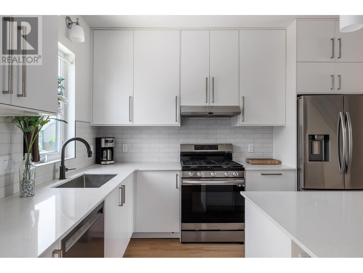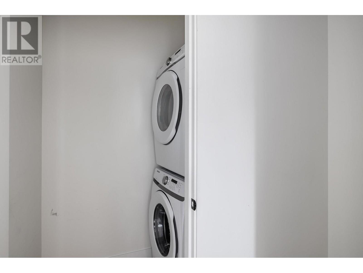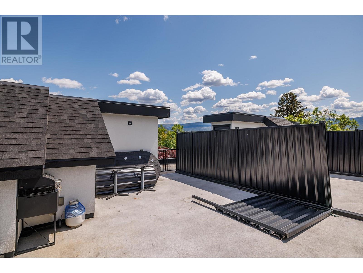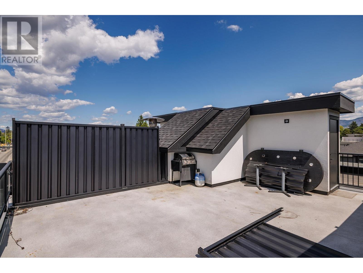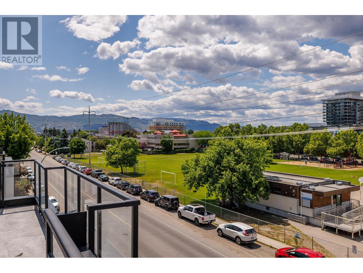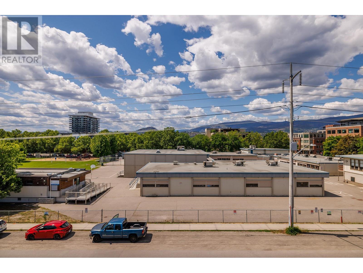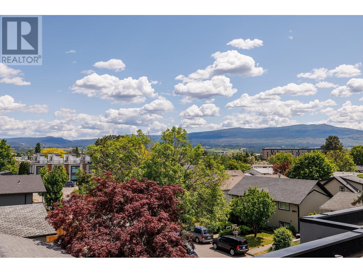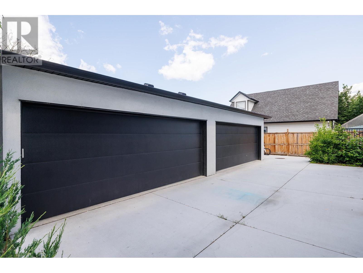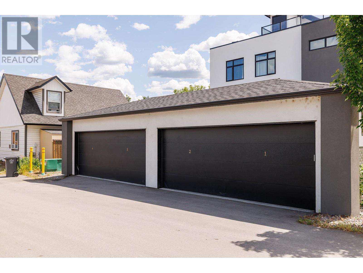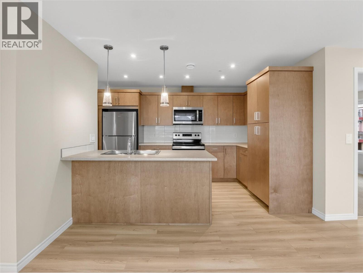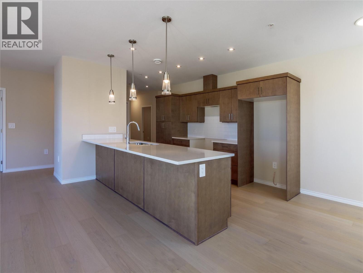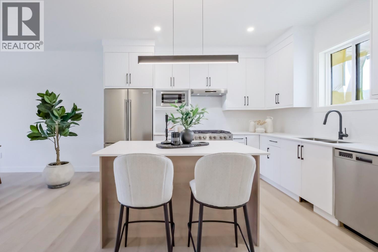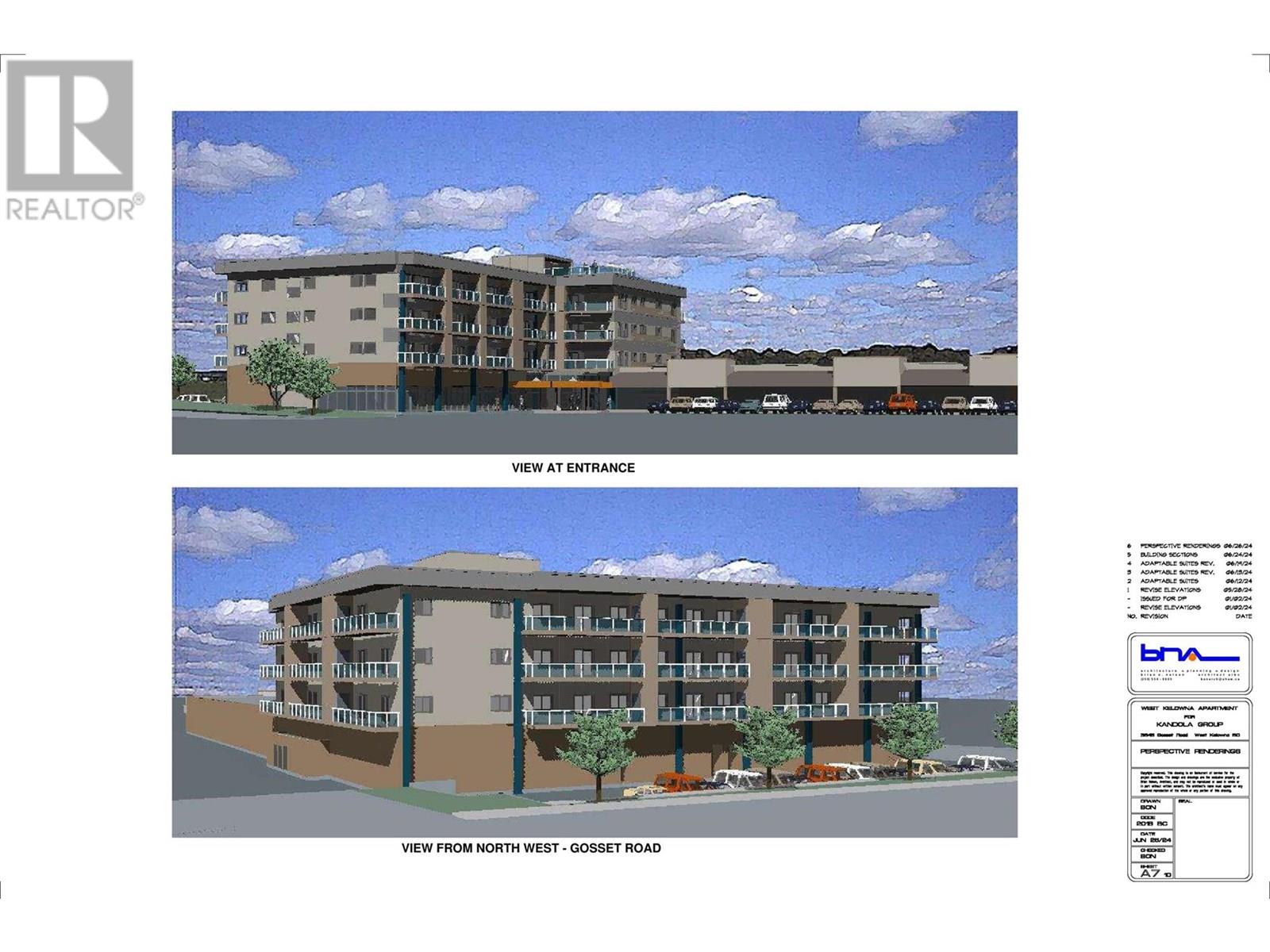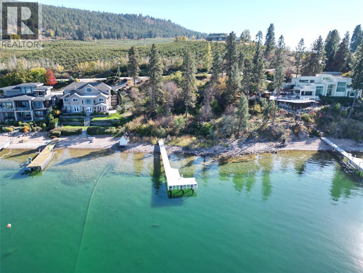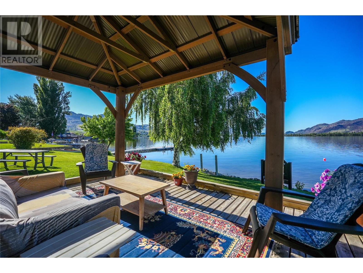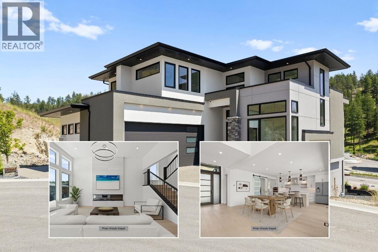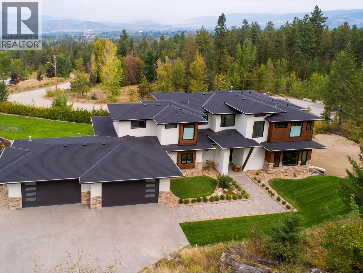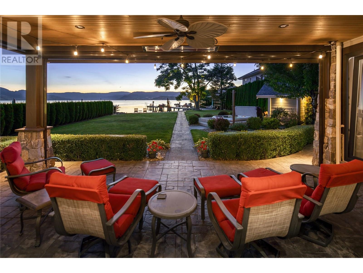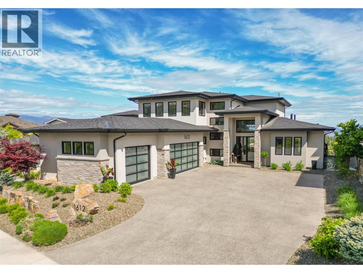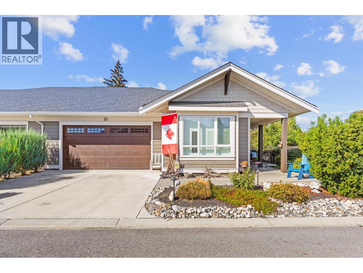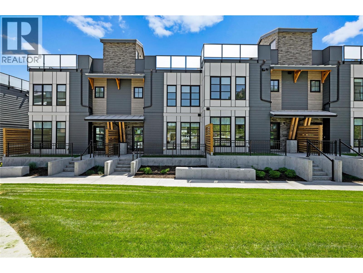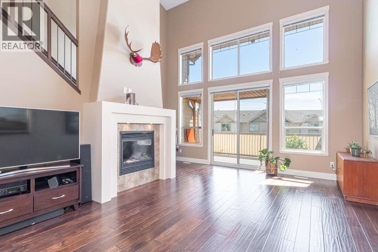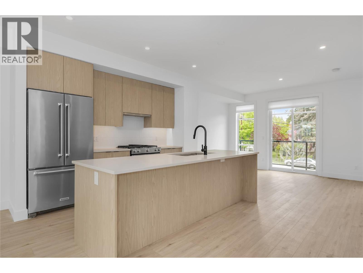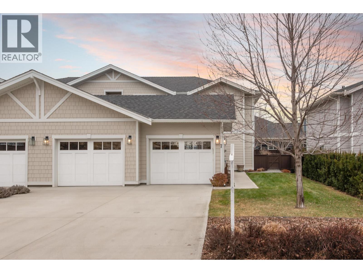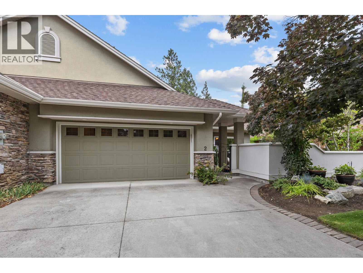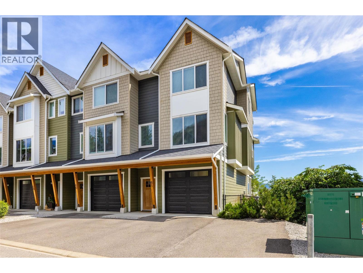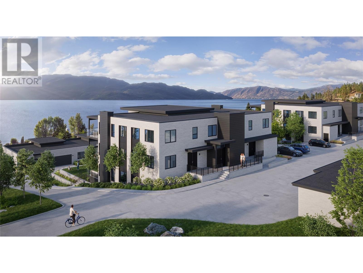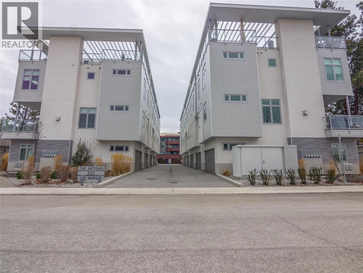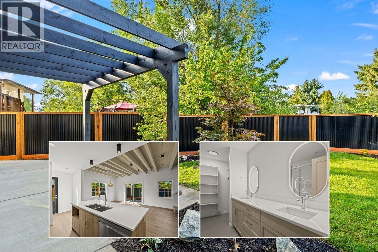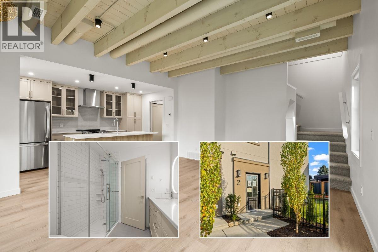2825 Richter Street Unit# 2
1874 sqft
3 Bedrooms
4 Bathrooms
$779,000
Beautiful, modern townhome in a prime location just minutes from the trendy neighborhood of South Pandosy. Offering 4 levels of living, including a spacious roof top patio, this is a fabulous home. On the main level enjoy an open concept floor plan with the living room, dining room and kitchen flowing seamlessly from one space to the next making it ideal for entertaining. Bright living room with large windows allowing for ample natural light. Gourmet kitchen with dark wood cabinetry and beautifully contrasting white countertops. A stainless-steel appliance package and a large center island complete the space. A deck off the kitchen provides the perfect outdoor living area with room for a BBQ, and patio furniture. This desirable floor plan offers 3 bedrooms all on the second level including a primary suite with en-suite and walk in closet. Journey up to the 3rd level to discover a generous-sized roof top patio with Kelowna views in all directions. The basement features a fourth bedroom and a rec room. Walking distance to shopping, Raymer Elementary, boutiques, restaurants and Okanagan Lake. This home additionally offers a spacious single detached garage as well, just steps from the home. CourtOrderSale (id:6770)
Age < 5 Years 3+ bedrooms Townhome Single Family Home < 1 Acre New
Listed by Dean Simonelli
Unison Jane Hoffman Realty

Share this listing
Overview
- Price $779,000
- MLS # 10305834
- Age 2022
- Stories 4
- Size 1874 sqft
- Bedrooms 3
- Bathrooms 4
- Exterior Stucco, Other
- Cooling Central Air Conditioning
- Appliances Dishwasher, Dryer, Range - Gas, Microwave, Washer, Oven - Built-In
- Water Municipal water
- Sewer Municipal sewage system
- Flooring Carpeted, Ceramic Tile, Hardwood
- Listing Agent Dean Simonelli
- Listing Office Unison Jane Hoffman Realty
- View City view, Mountain view
- Landscape Features Underground sprinkler
Contact an agent for more information or to set up a viewing.
Listings tagged as Single Family Home
Content tagged as Faces of Kelowna
Listings tagged as 3+ bedrooms
5300 Buchanan Road Unit# Prop SL8, Peachland
$995,000
Geoff Hall of Sotheby's International Realty Canada



