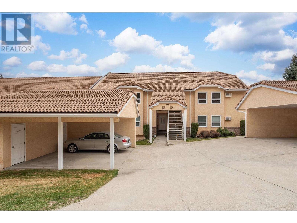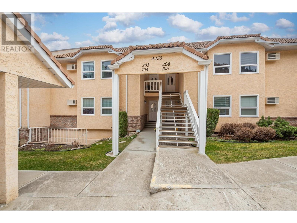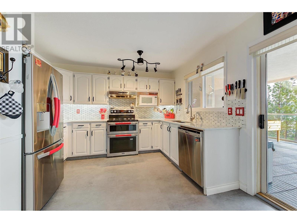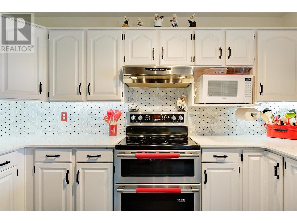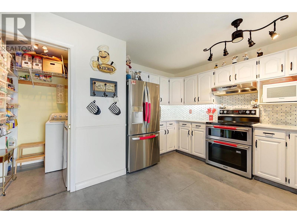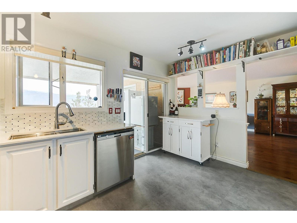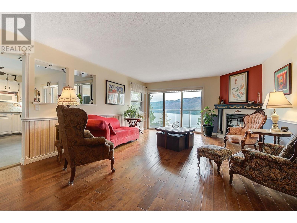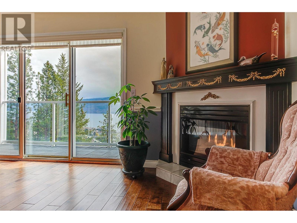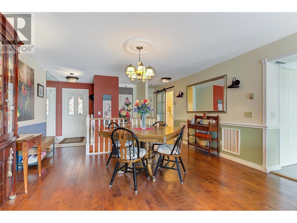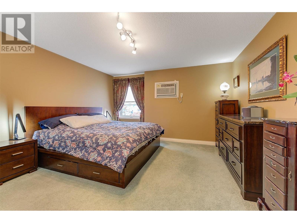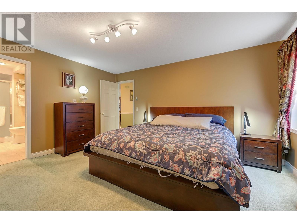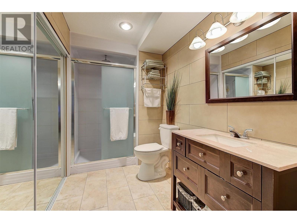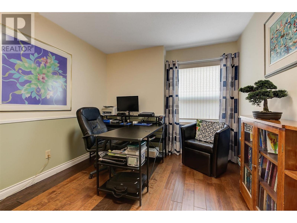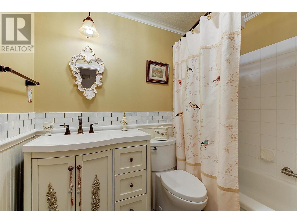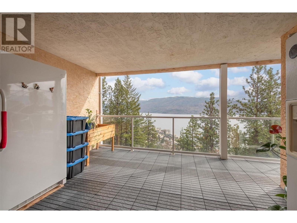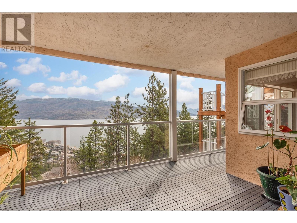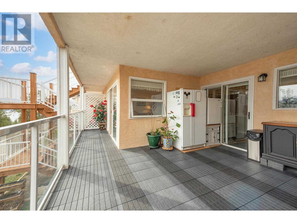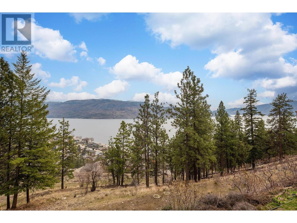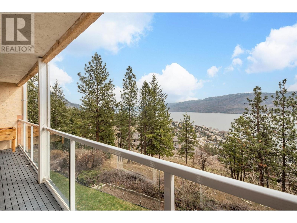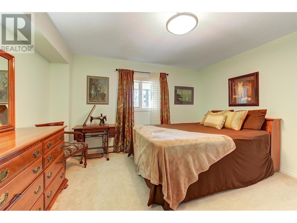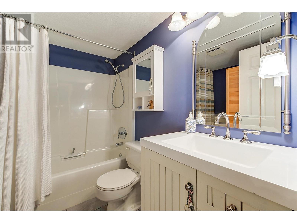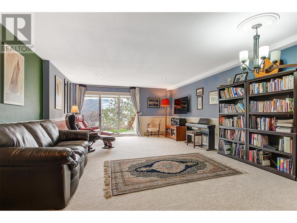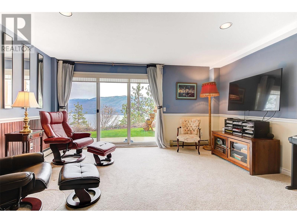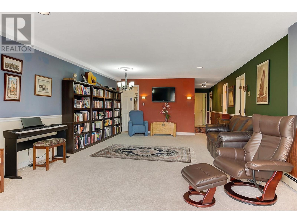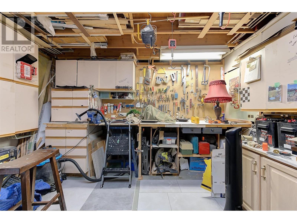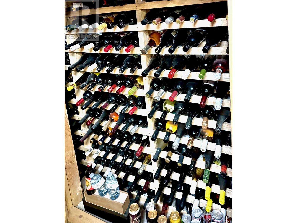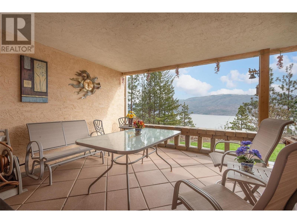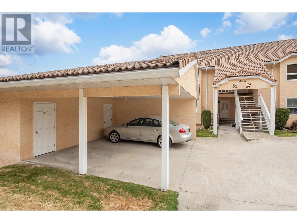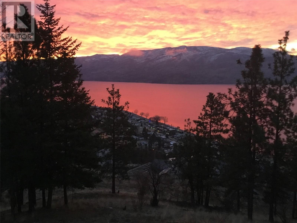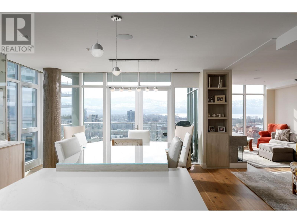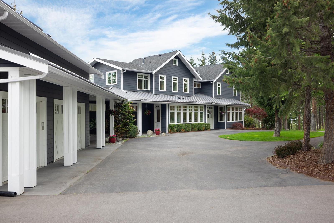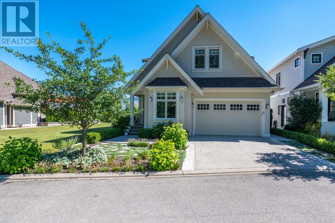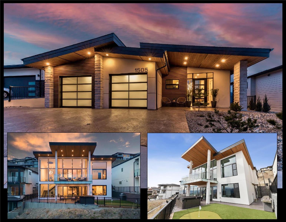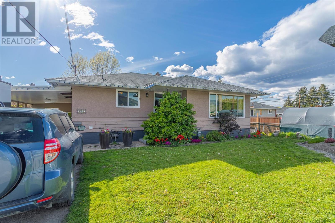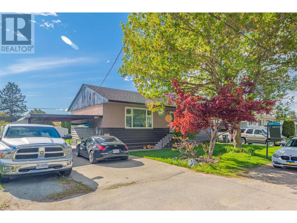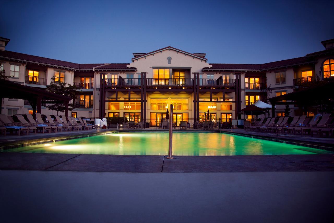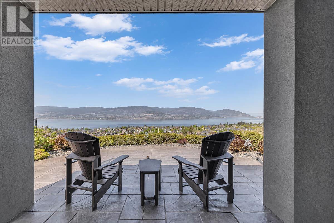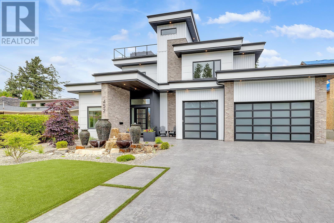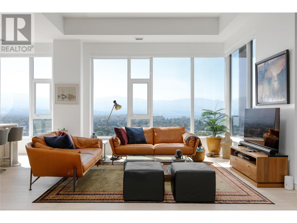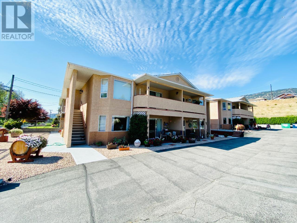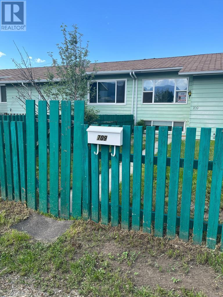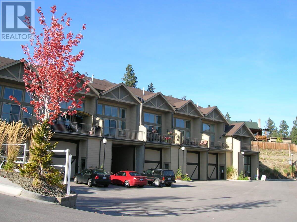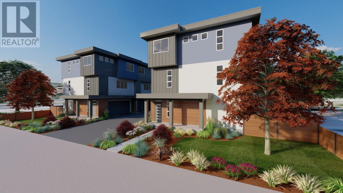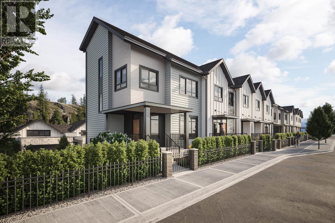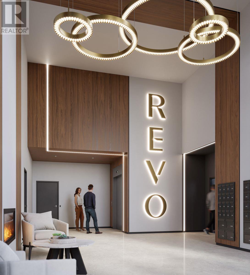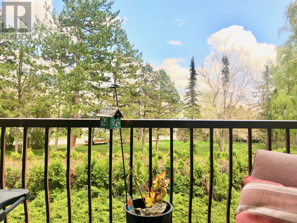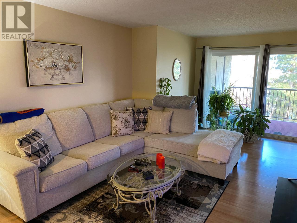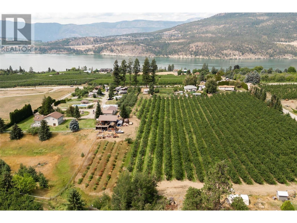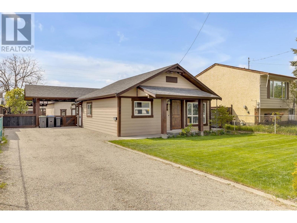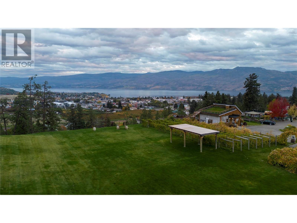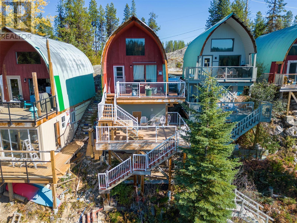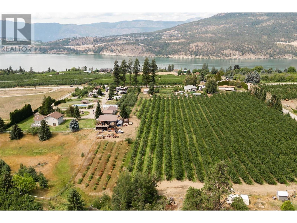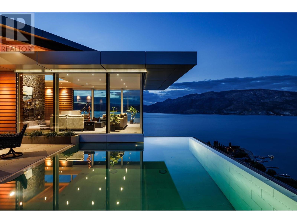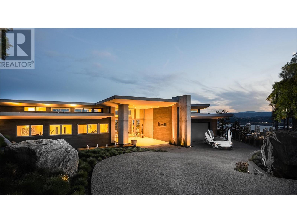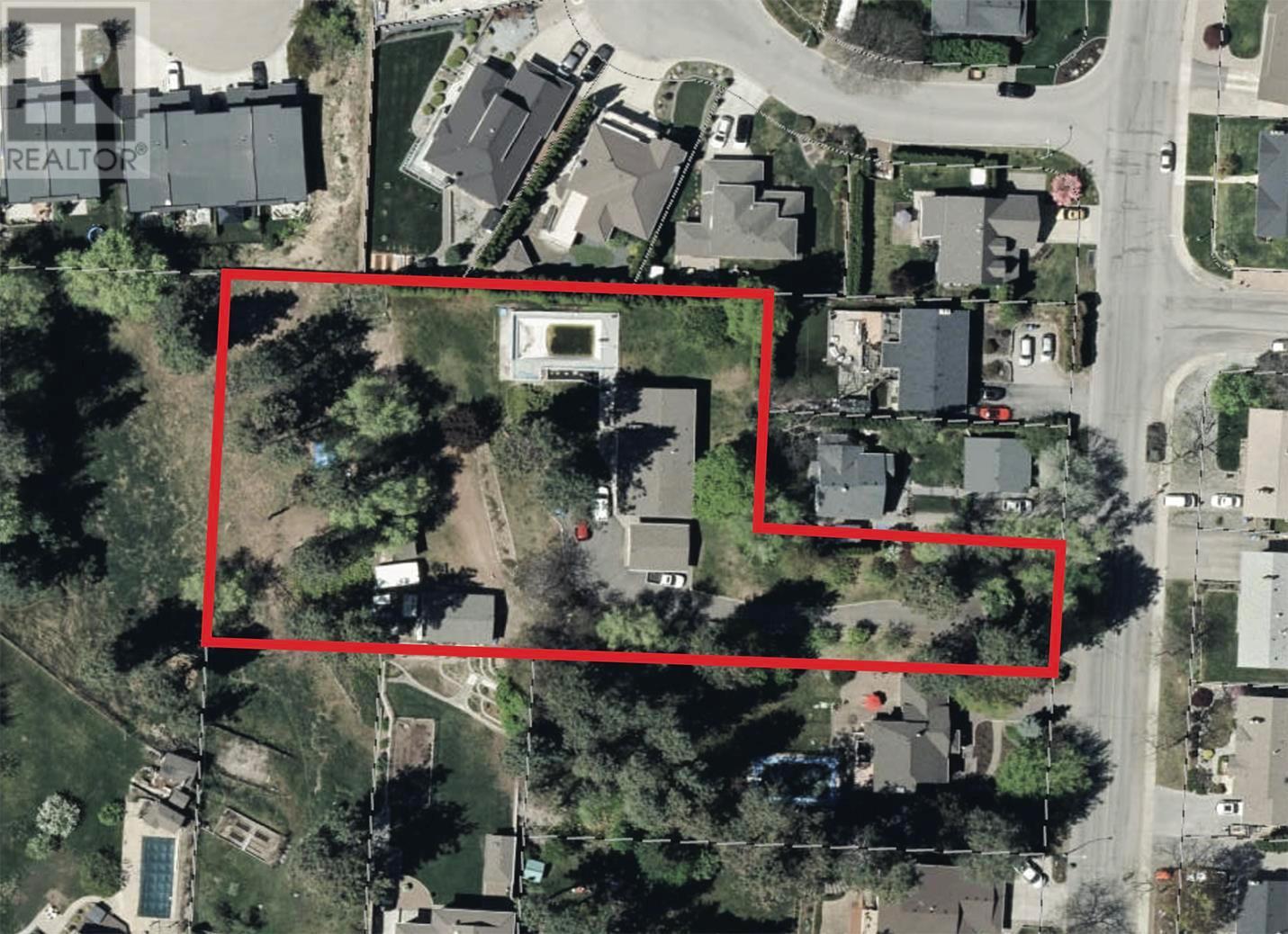4450 Ponderosa Drive Unit# 104
2441 sqft
3 Bedrooms
3 Bathrooms
$669,000
Discover your haven in Peachland with this charming rancher walkout townhome, nestled gently into the picturesque hillside. This residence offers three bedrooms and three bathrooms and is a perfect place to enjoy the Okanagan Lifestyle. The kitchen radiates warmth and is equipped with quartz counters, stainless steel appliances and access to the spacious covered deck. Here you can unwind and absorb the mesmerizing lake and mountain views! A cozy gas fireplace anchors the living room, creating a warm ambiance, while the dining area provides a setting for memorable meals. The primary suite on this level features an updated ensuite for your retreat, complemented by another bedroom and bathroom for added convenience. Venture downstairs to the lower level, where you’ll find a spacious family room that continues to showcase those magnificent lake views, an additional bedroom, bathroom, and dedicated storage space with a special area designed for your wine collection. Chateaux on the Green is more than a residence—it's a lifestyle offering solitude and immediate access to the great outdoors. The home is heated with natural gas hot water radiant heat on the main floor and radiant hot water baseboard heaters on the lower level. It offers one covered parking stall and a self-contained storage room, perfect for your golf clubs since the newly approved 9-hole golf course is just across the street. Don't miss out on this great home! (id:6770)
3+ bedrooms Townhome Single Family Home < 1 Acre New
Listed by Bobbi Hora
RE/MAX Kelowna

Share this listing
Overview
- Price $669,000
- MLS # 10307841
- Age 1991
- Stories 2
- Size 2441 sqft
- Bedrooms 3
- Bathrooms 3
- Cooling See Remarks, Wall Unit
- Water Municipal water
- Sewer Municipal sewage system
- Listing Agent Bobbi Hora
- Listing Office RE/MAX Kelowna

