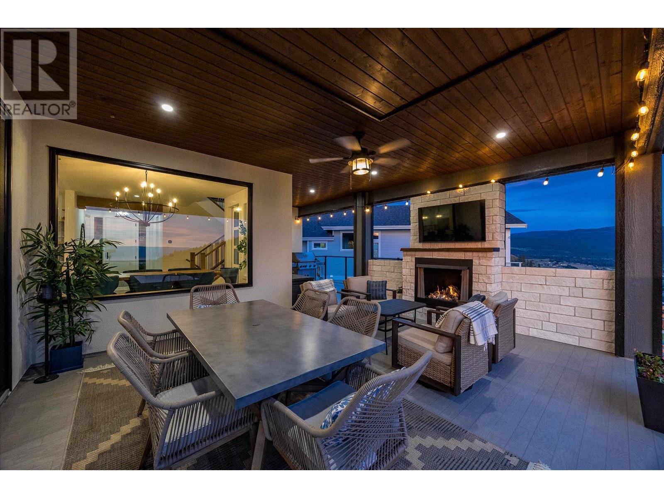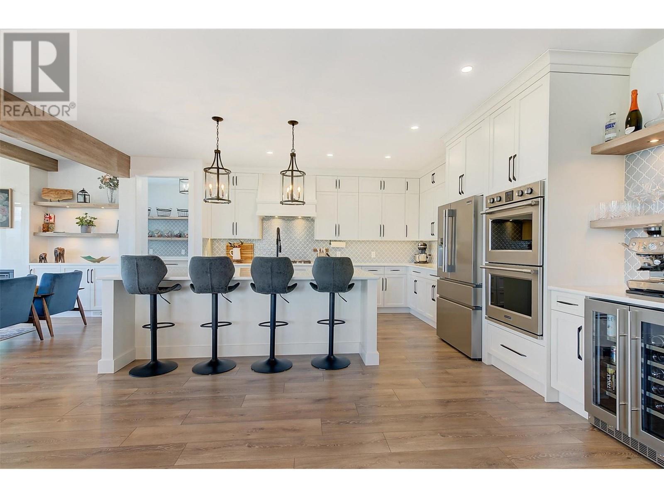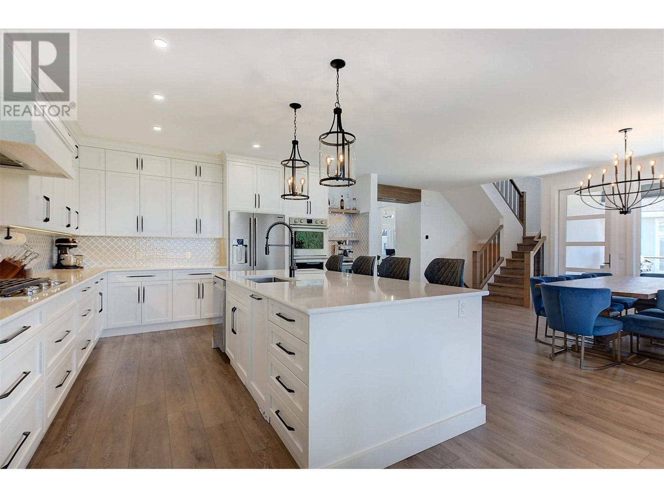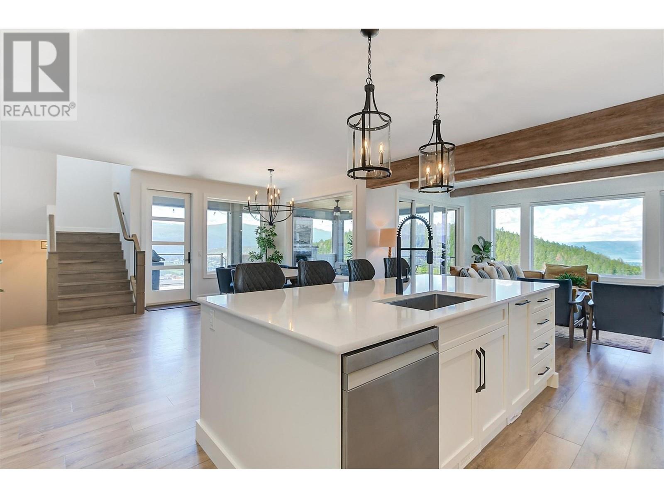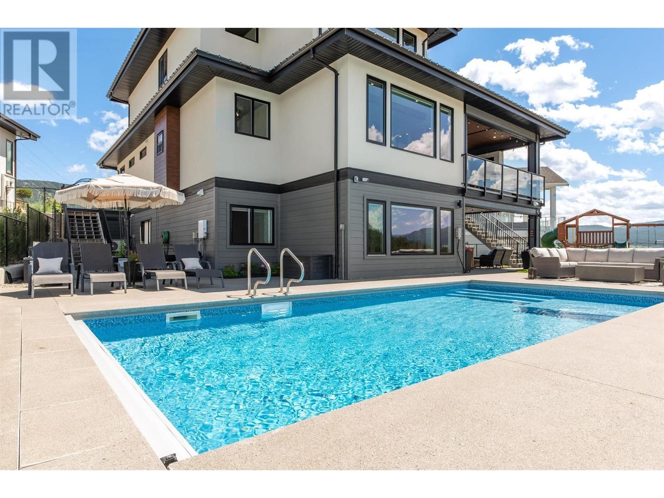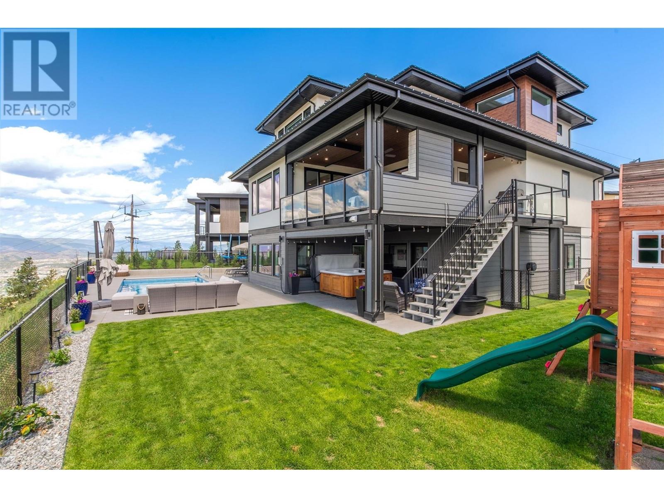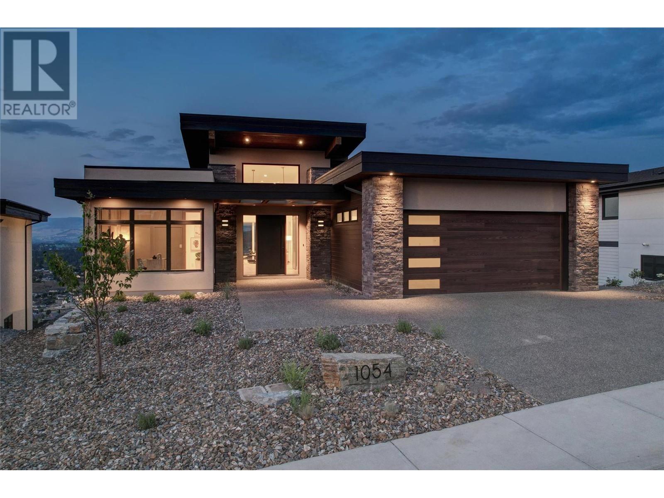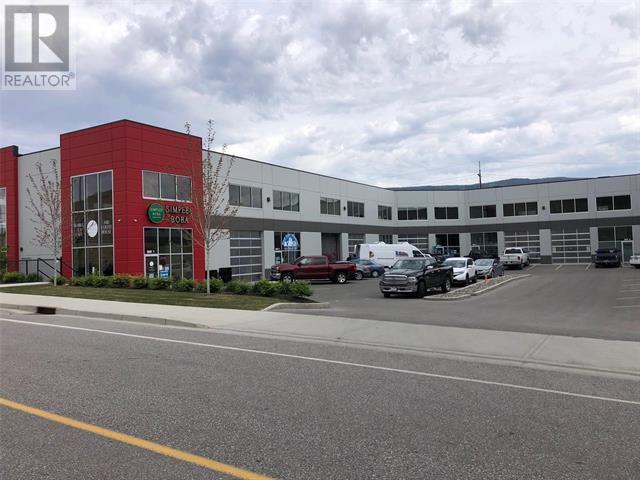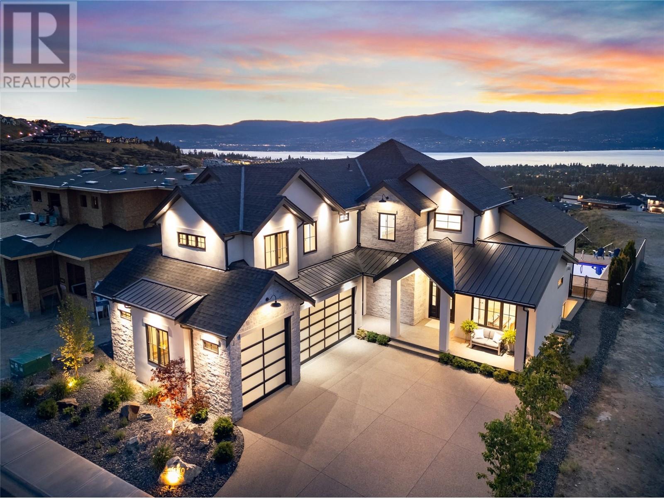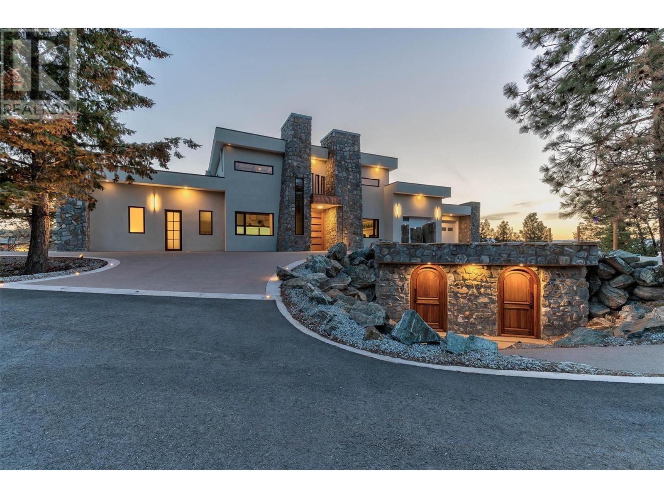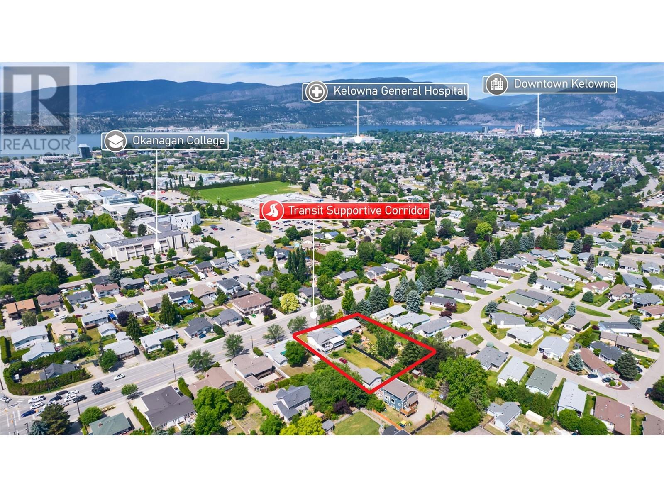1628 Carnegie Street
4783 sqft
5 Bedrooms
5 Bathrooms
$1,949,000
Nestled amid stunning panoramic lake & city vistas, this remarkable residence spans 3 levels of luxurious living and entertaining spaces. Masterfully crafted by 17 North, the home boasts quality finishings. Experience elegance & functionality in this meticulously designed main floor, ideal for entertaining. The open layout includes a large dining area, cozy living room with electric f/p opening to a lake-view patio, and a chef’s kitchen with a massive quartz island & spacious pantry. Convenient home office and a well-equipped mudroom complete with dog wash station. Designed with families in mind, the upper level features a family room and 3 bedrooms including a primary room with city & lake views, 5-pc ensuite, walk-in closet & a private terrace. The lower level hosts 2 bedrooms with walk-in closets (one with an ensuite). The entertainment zone is designed for fun & relaxation with a large TV lounge and rec area with built-in wet bar & easy walkout access to the outdoor living area. Beneath the garage is the ultimate activity zone with gym space and sport training area. Discover the ultimate outdoor paradise - main level patio offers panoramic views of the lake and city. Enjoy a BBQ area, gas f/p & mounted TV, along with dining & lounge seating. Descend to the lower level to swim in the 14’x 28’ saltwater pool surrounded by expansive concrete decking, grass & covered patio area with hot tub. This home is the epitome of stylish comfort & functional luxury! (id:6770)
Age < 5 Years 3+ bedrooms 4+ bedrooms 5+ bedrooms Single Family Home < 1 Acre New
Listed by Lora Proskiw
Stilhavn Real Estate Services

Share this listing
Overview
- Price $1,949,000
- MLS # 10316839
- Age 2021
- Stories 3
- Size 4783 sqft
- Bedrooms 5
- Bathrooms 5
- Exterior Stone, Stucco, Wood
- Cooling Central Air Conditioning
- Appliances Refrigerator, Dishwasher, Dryer, Cooktop - Gas, See remarks, Washer, Wine Fridge
- Water Municipal water
- Sewer Municipal sewage system
- Flooring Carpeted, Tile, Vinyl
- Listing Agent Lora Proskiw
- Listing Office Stilhavn Real Estate Services
- View City view, Lake view, Mountain view, Valley view
- Fencing Chain link, Fence
- Landscape Features Landscaped, Underground sprinkler
Contact an agent for more information or to set up a viewing.
Listings tagged as Age < 5 Years
Lot 4 Lakeshore Road Lot# 4, Kelowna
$4,999,900
Stephanie Gilchrist of Coldwell Banker Horizon Realty
3352 Richter Street Unit# TH1, Kelowna
$1,249,000
Adil Dinani of Royal LePage West Real Estate Services
Content tagged as Real Estate
Listings tagged as Single Family Home
Lot 4 Lakeshore Road Lot# 4, Kelowna
$4,999,900
Stephanie Gilchrist of Coldwell Banker Horizon Realty
Listings tagged as 5+ bedrooms
Lot 4 Lakeshore Road Lot# 4, Kelowna
$4,999,900
Stephanie Gilchrist of Coldwell Banker Horizon Realty
180 Sheerwater Court Unit# 20, Kelowna
$15,950,000
Natalie Benedet of Sotheby's International Realty Canada
Listings tagged as 4+ bedrooms
Lot 4 Lakeshore Road Lot# 4, Kelowna
$4,999,900
Stephanie Gilchrist of Coldwell Banker Horizon Realty
Content tagged as #ExploreKelownaToday
Listings tagged as 3+ bedrooms
Lot 4 Lakeshore Road Lot# 4, Kelowna
$4,999,900
Stephanie Gilchrist of Coldwell Banker Horizon Realty















