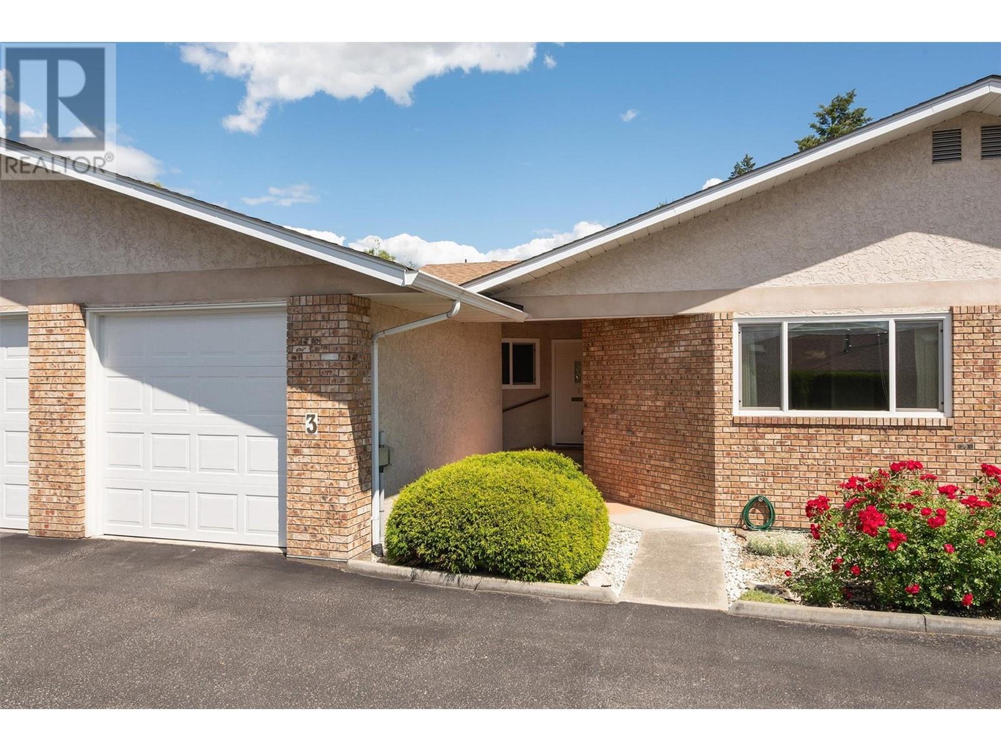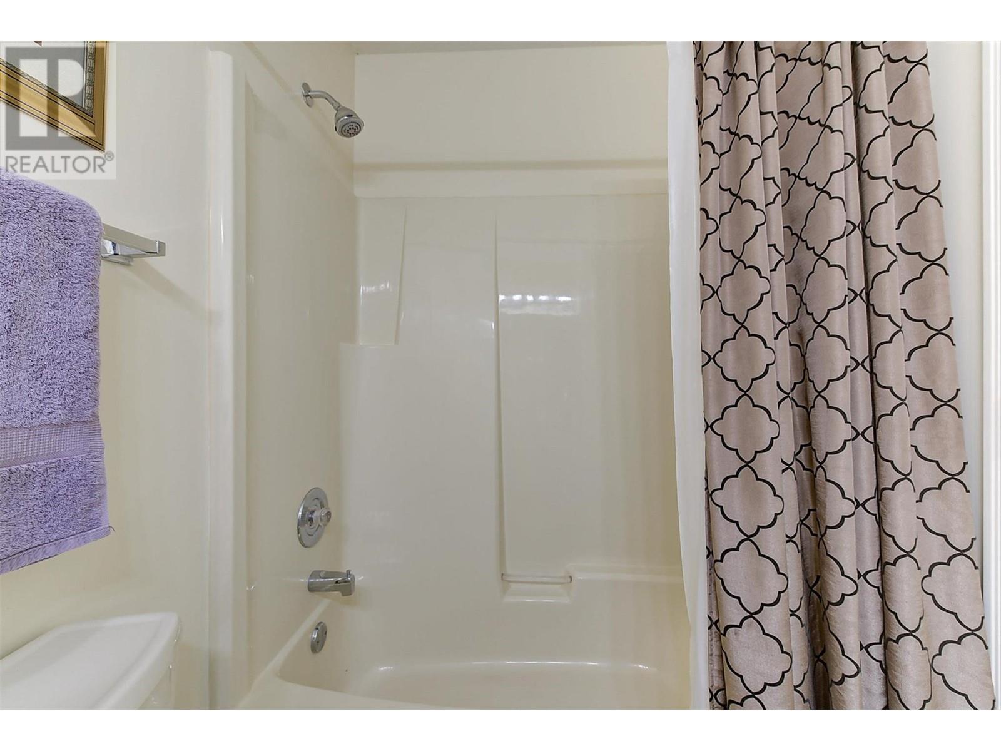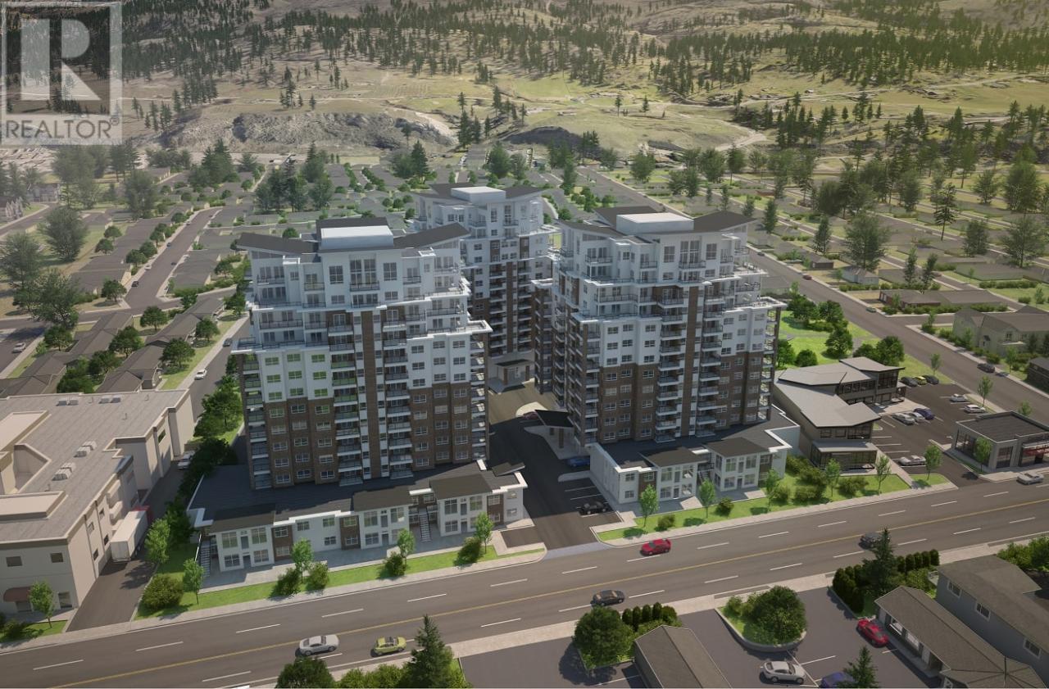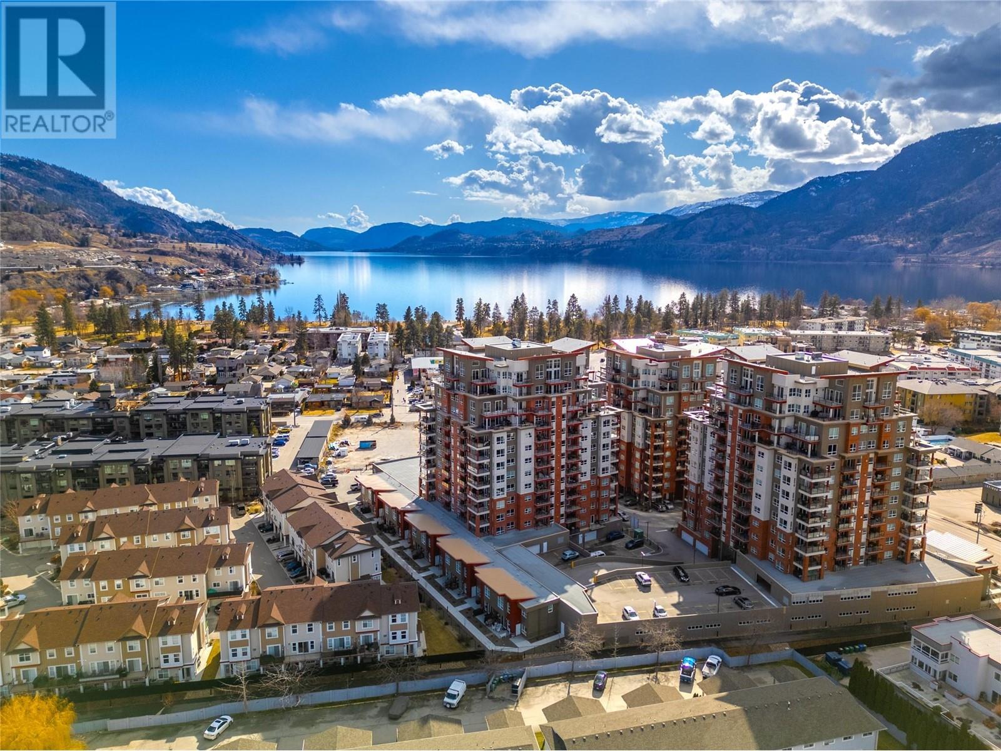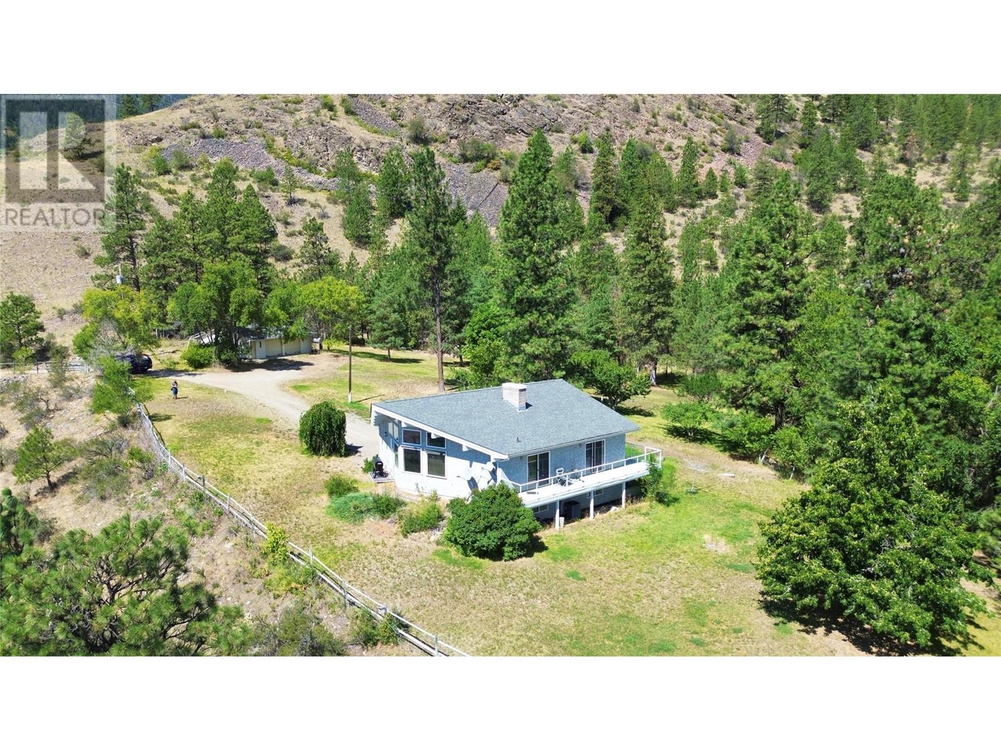1209 Brookside Avenue Unit# 3
1470 sqft
2 Bedrooms
2 Bathrooms
$499,000
Charming one-level townhome in a quiet cul de sac yet minutes to all amenities. Inside, you will find 2 large bedrooms plus a den, with the primary bedroom featuring a convenient 3-piece ensuite. There's also a comfy guest bedroom and a nearby 4-piece bathroom. The home boasts all-new carpets along with tile and hardwood floors. The kitchen has all brand new appliances and opens to a private patio overlooking green space—a great spot for relaxing or dining outdoors. A dedicated laundry room with washer, dryer, and built-in cabinets adds practicality. Plus, there's a full-size crawl space perfect for storage, ensuring ample room for all your belongings. The open-concept living area includes a cozy gas fireplace and a dining room, perfect for hosting friends or simply unwinding. Enjoy easy, low-maintenance living in a vibrant community, just 10 minutes from downtown and a short walk to Landmark District and Capri Centre. Discover the convenience and comfort of this townhome, offering a relaxed 55+ lifestyle with easy access to all amenities. No pets allowed as per strata bylaw. (id:6770)
2 bedrooms Townhome Single Family Home < 1 Acre New
Listed by Lora Proskiw
Stilhavn Real Estate Services

Share this listing
Overview
- Price $499,000
- MLS # 10317078
- Age 1988
- Stories 1
- Size 1470 sqft
- Bedrooms 2
- Bathrooms 2
- Cooling Central Air Conditioning
- Appliances Refrigerator, Dishwasher, Dryer, Range - Electric, Freezer, Microwave, Washer
- Water Municipal water
- Sewer Municipal sewage system
- Listing Agent Lora Proskiw
- Listing Office Stilhavn Real Estate Services
Contact an agent for more information or to set up a viewing.
Listings tagged as 2 bedrooms
3352 Richter Street Unit# TH1, Kelowna
$1,249,000
Adil Dinani of Royal LePage West Real Estate Services
3352 Richter Street Unit# TH1, Kelowna
$1,249,000
Adil Dinani of Royal LePage West Real Estate Services
Content tagged as Events
Lot 4 Lakeshore Road Lot# 4, Kelowna
$4,999,900
Stephanie Gilchrist of Coldwell Banker Horizon Realty
Listings tagged as Single Family Home
Lot 4 Lakeshore Road Lot# 4, Kelowna
$4,999,900
Stephanie Gilchrist of Coldwell Banker Horizon Realty

