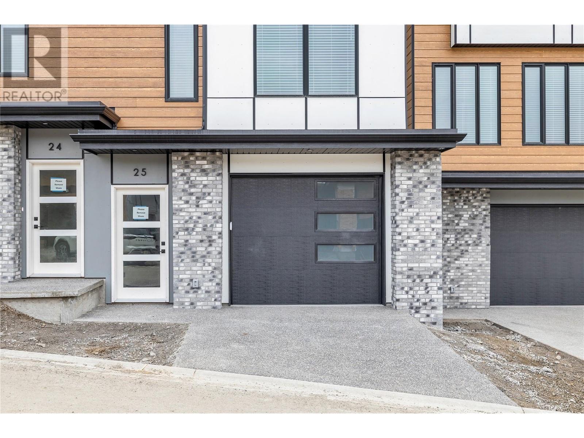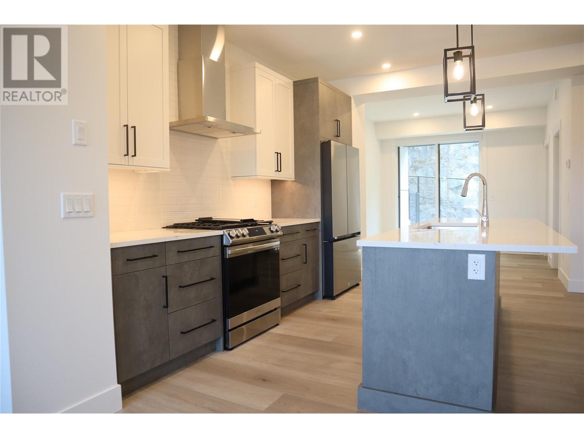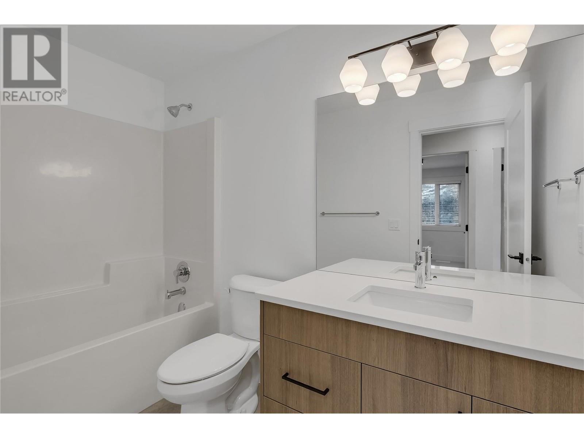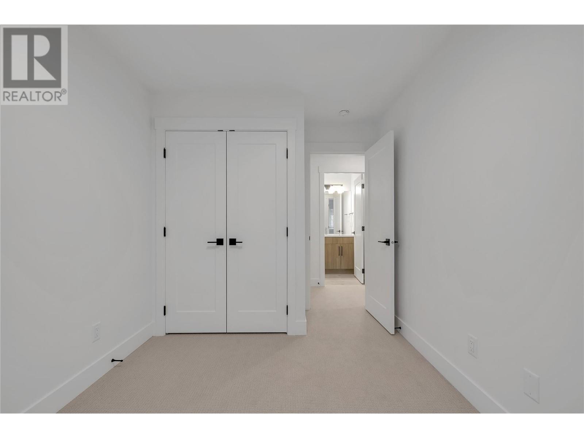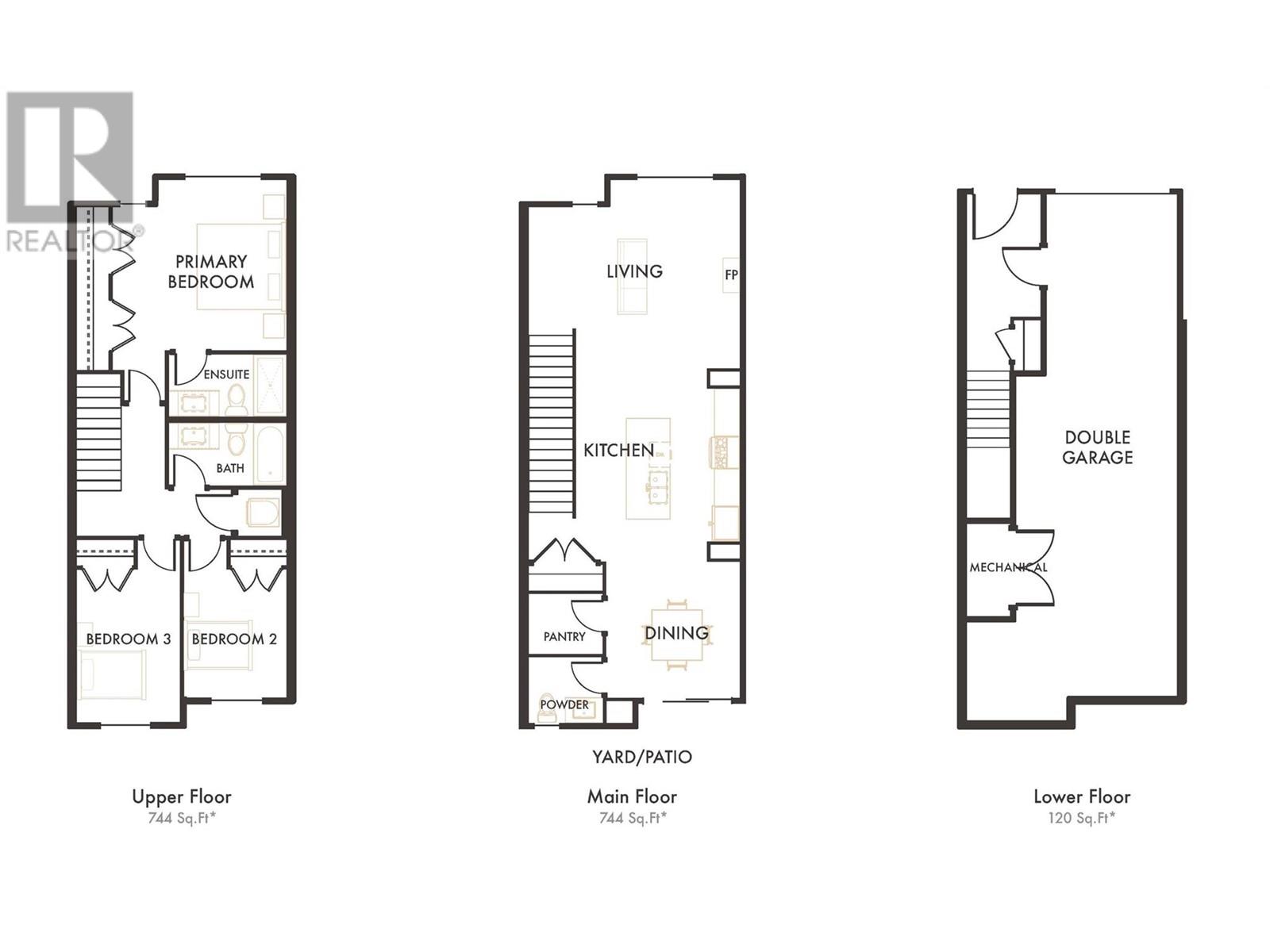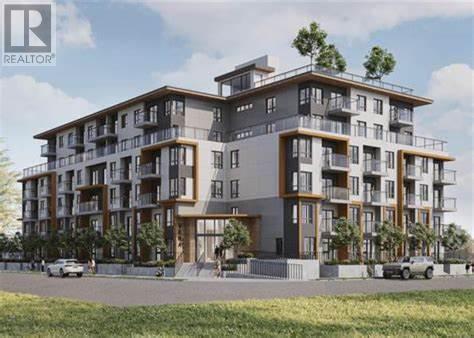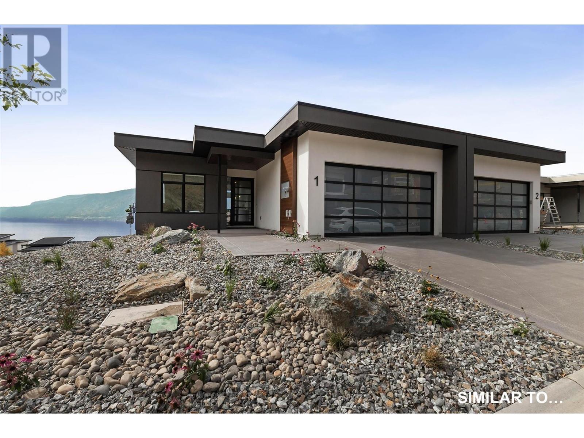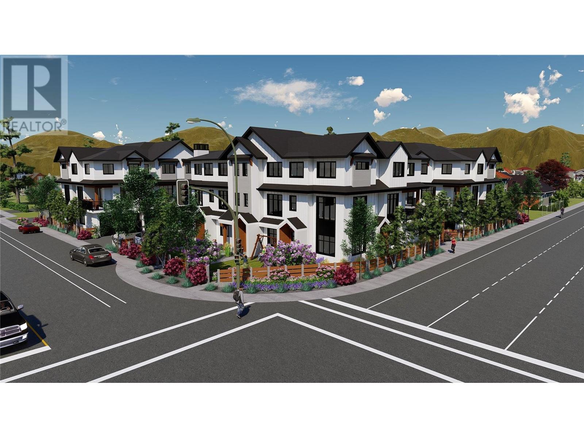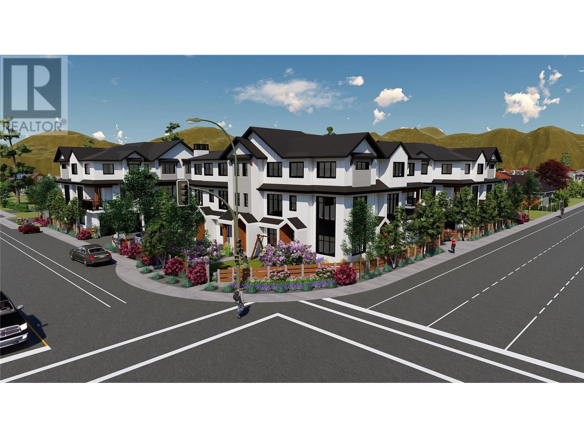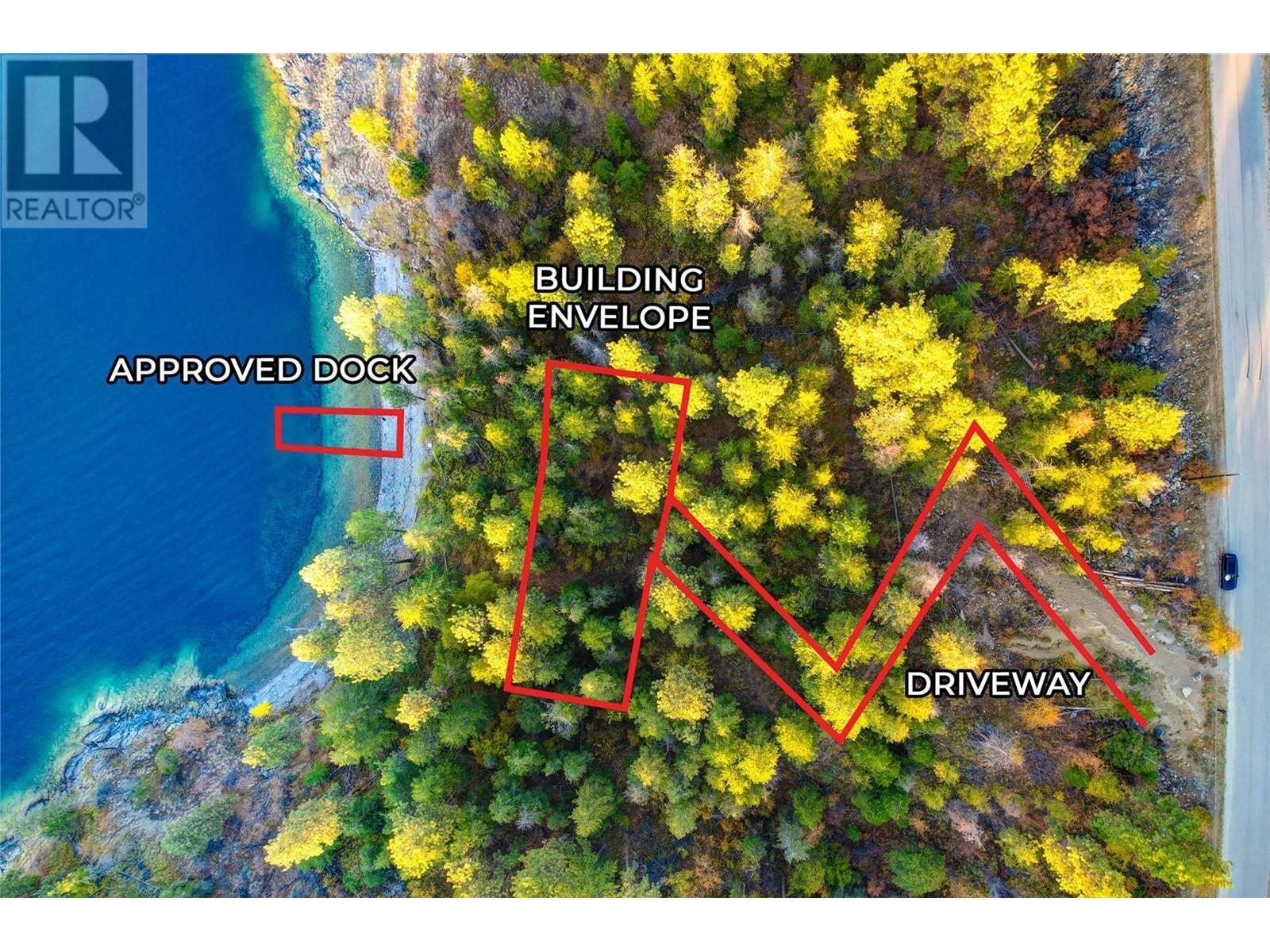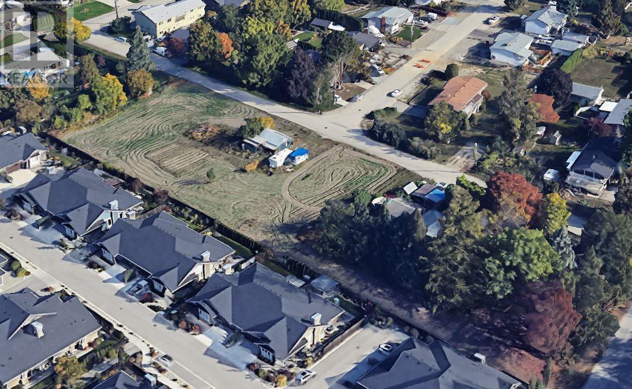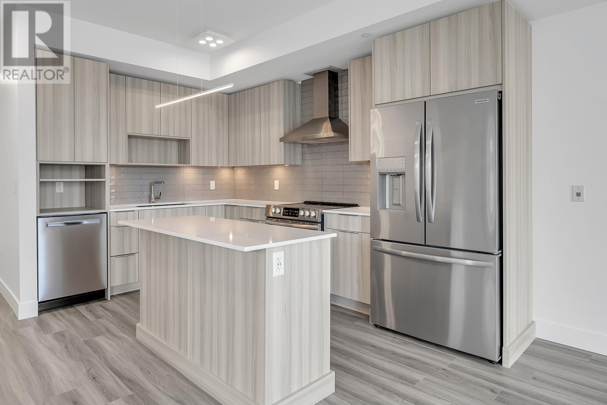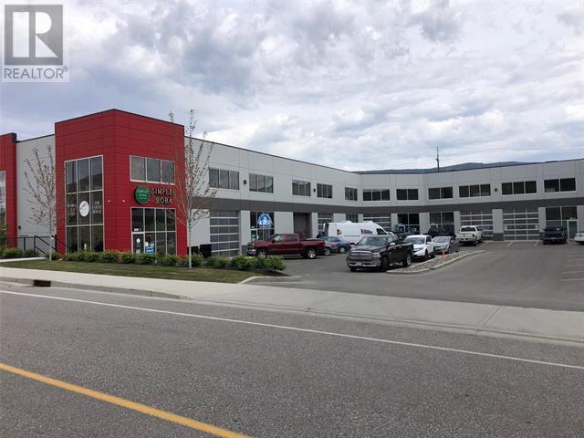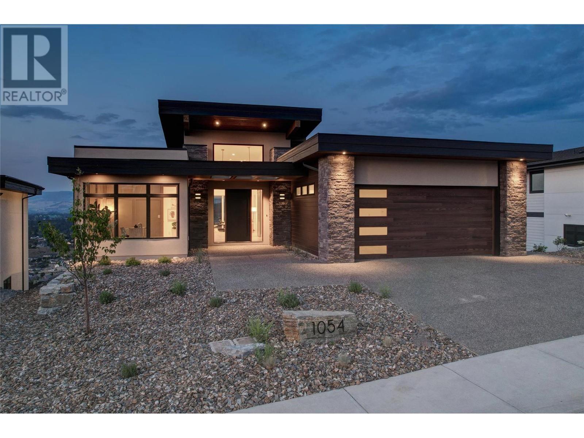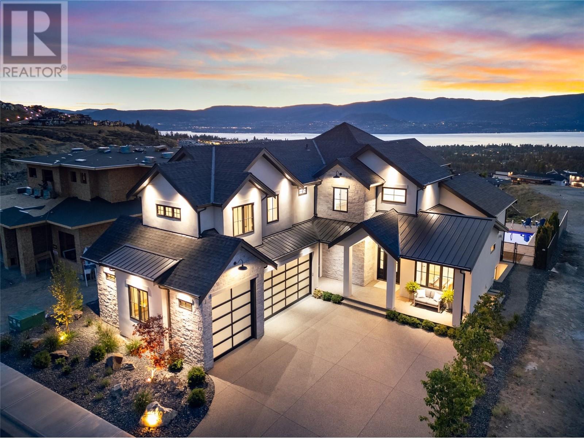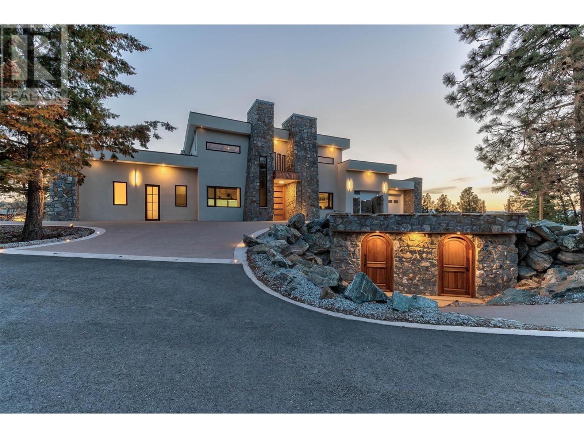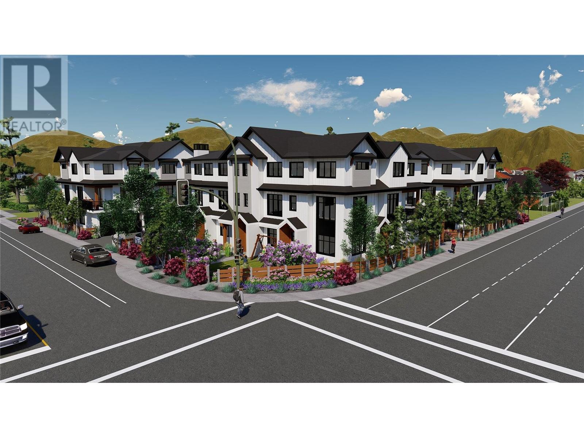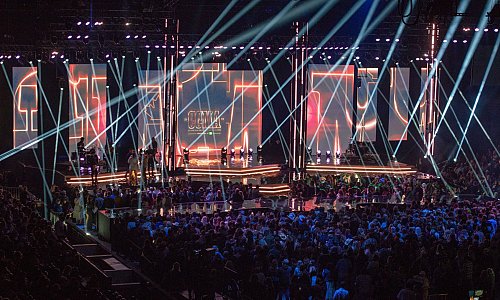2835 Canyon Crest Drive Unit# 24
1608 sqft
3 Bedrooms
3 Bathrooms
$689,900
**EDGE VIEW AT TALLUS RIDGE SHOWHOME OPEN SAT & SUN 12-3PM** The best value new townhomes in West Kelowna! Home #24 is the best priced townhome in the community. It's a 3-storey walkup inside home featuring approx. 1608 sq.ft of indoor living, 3 bedrooms, 3 bathrooms, yard/patio space, a double-car, tandem garage and $13,500 in included upgrades. The main living floor features 9' ceilings, vinyl flooring, an open concept kitchen with pantry, premium quartz countertops, slide-in gas range stove, stainless steel dishwasher and refrigerator. Upstairs you'll find the primary bedroom with an ensuite, and 2 additional bedrooms with a bath and laundry room. Advanced noise canceling Logix ICF blocks built in the part wall for superior insulation. 1-2-5-10 Year New Home Warranty, meets step 3 of BC's Energy Step Code. Whether it be an escape to nature, or access to lifestyle-based amenities. Shannon lake is a 5 min drive to West Kelowna shopping, restaurants, entertainment, and close to top rated schools. With a small fishing lake, a golf course and plenty of walking and biking trails, there is plenty of outdoor recreation for the whole family to enjoy! Take advantage of BC's expanded property tax exemption - an additional savings of $11,998. Some listing photos and virtual tour are of similar home in the community. (id:6770)
Age < 5 Years 3+ bedrooms Townhome Single Family Home < 1 Acre New
Listed by Darcy Nyrose
RE/MAX Kelowna

Share this listing
Overview
- Price $689,900
- MLS # 10317240
- Age 2023
- Stories 3
- Size 1608 sqft
- Bedrooms 3
- Bathrooms 3
- Exterior Brick, Composite Siding
- Cooling Central Air Conditioning
- Appliances Refrigerator, Dishwasher, Dryer, Range - Gas, Washer
- Water Municipal water
- Sewer Municipal sewage system
- Flooring Carpeted, Vinyl
- Listing Agent Darcy Nyrose
- Listing Office RE/MAX Kelowna
- View Lake view, Mountain view
- Fencing Fence
Contact an agent for more information or to set up a viewing.
Listings tagged as 3+ bedrooms
Lot 4 Lakeshore Road Lot# 4, Kelowna
$4,999,900
Stephanie Gilchrist of Coldwell Banker Horizon Realty
Listings tagged as Age < 5 Years
Lot 4 Lakeshore Road Lot# 4, Kelowna
$4,999,900
Stephanie Gilchrist of Coldwell Banker Horizon Realty
Content tagged as Events
2560 & 685 Springfield & Ziprick Road, Kelowna
$3,488,000
Mackenzie Otteson of Coldwell Banker Horizon Realty
Listings tagged as Single Family Home
2560 & 685 Springfield & Ziprick Road, Kelowna
$3,488,000
Mackenzie Otteson of Coldwell Banker Horizon Realty



