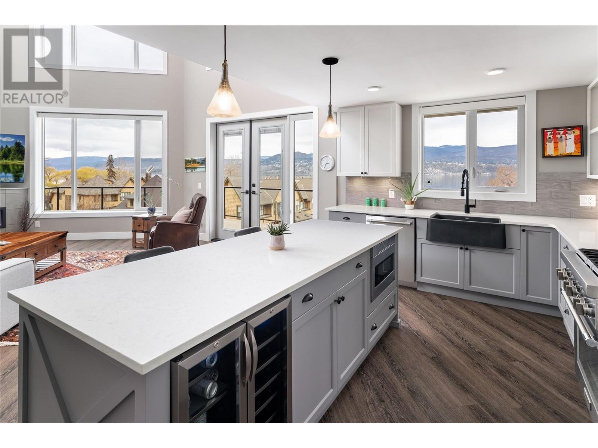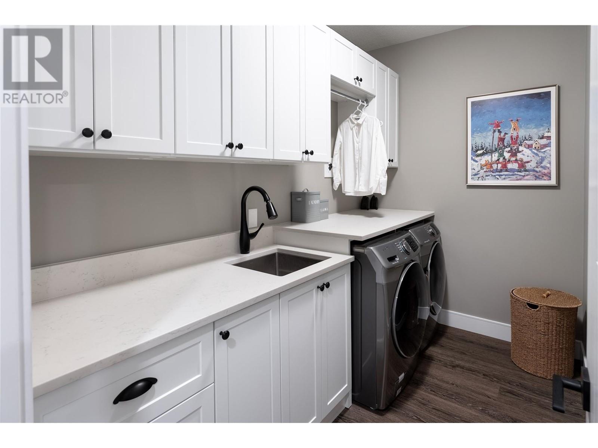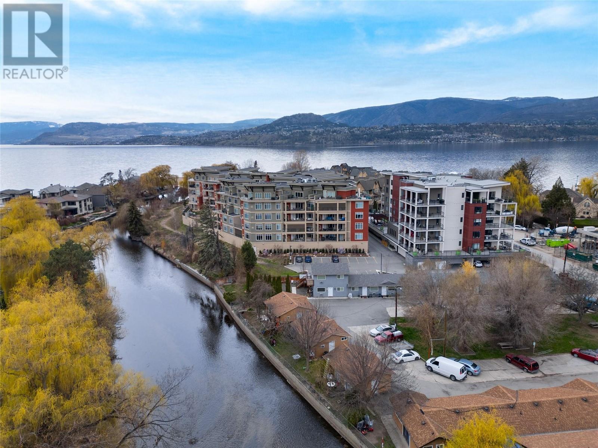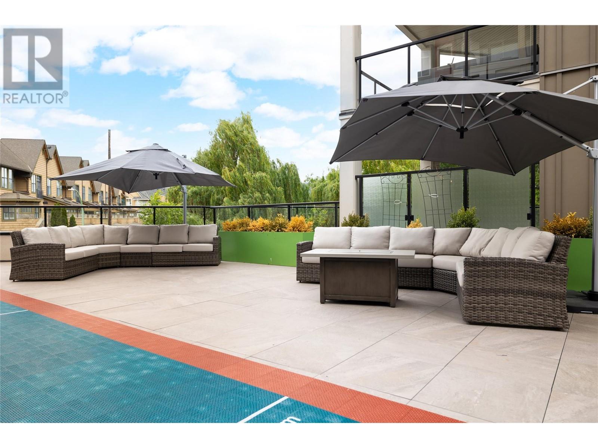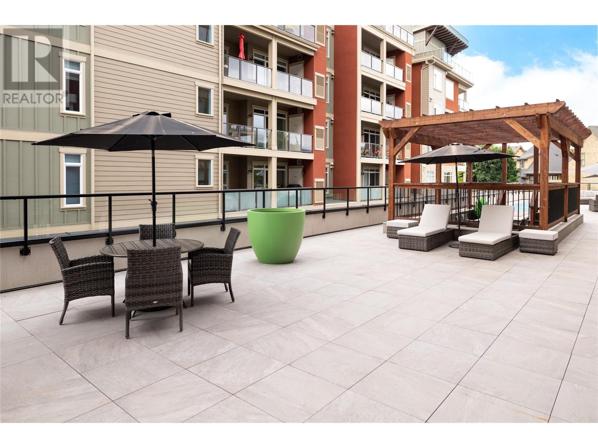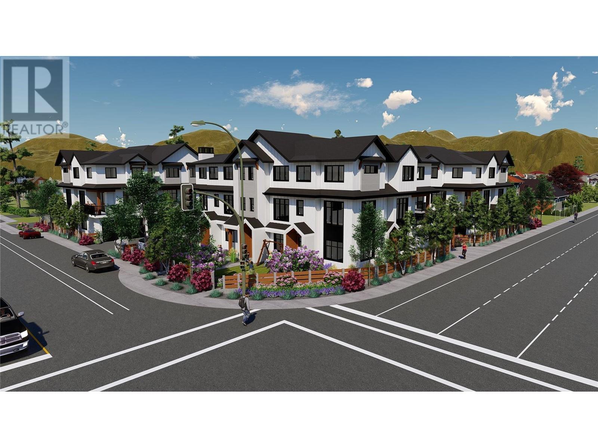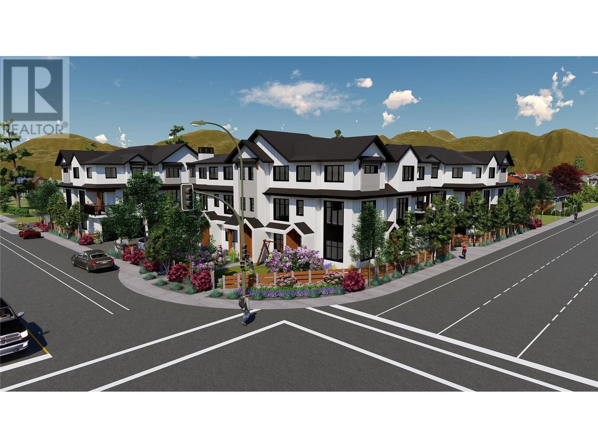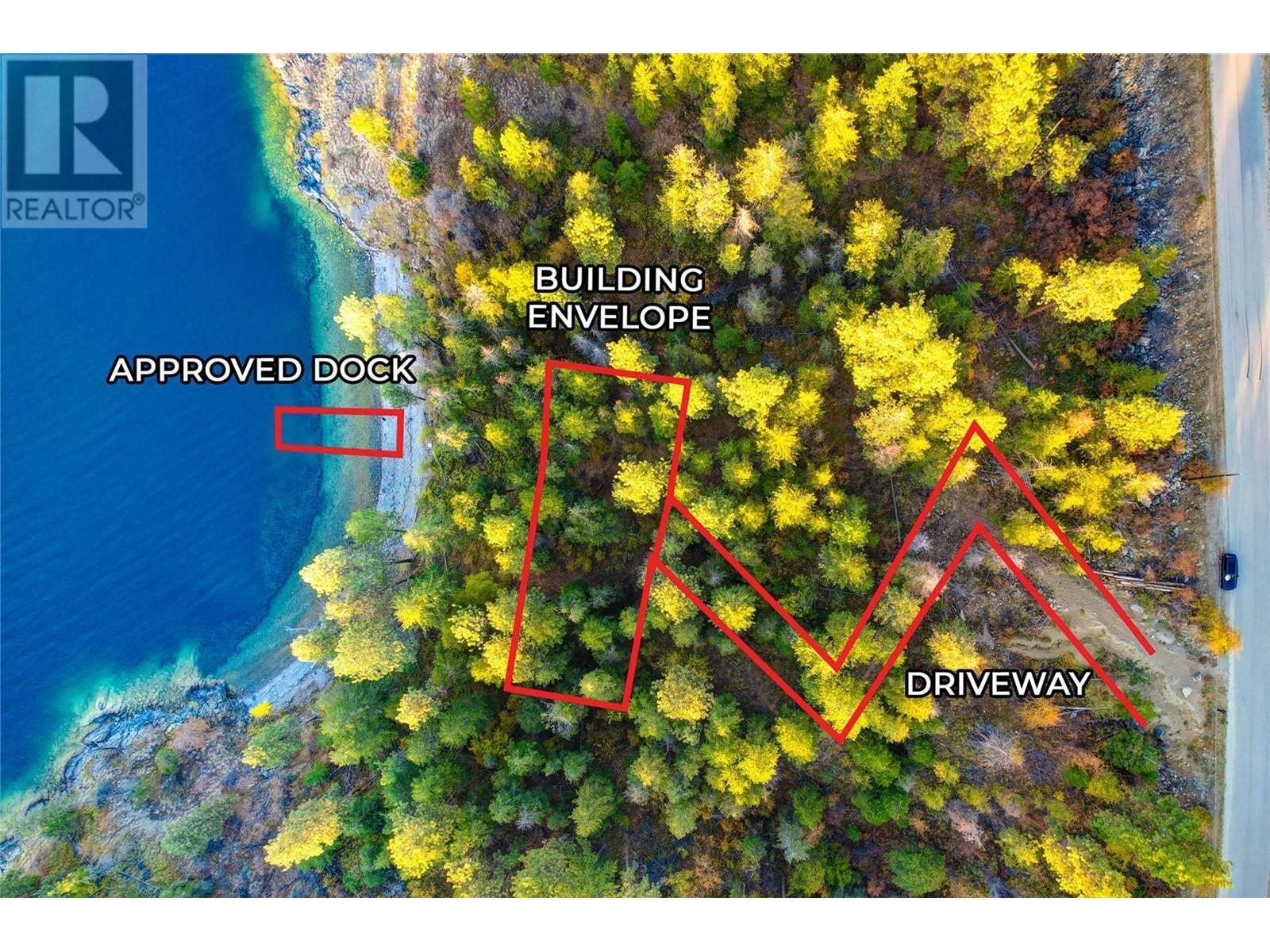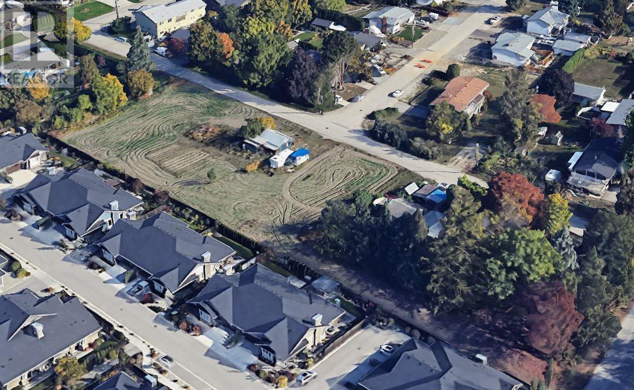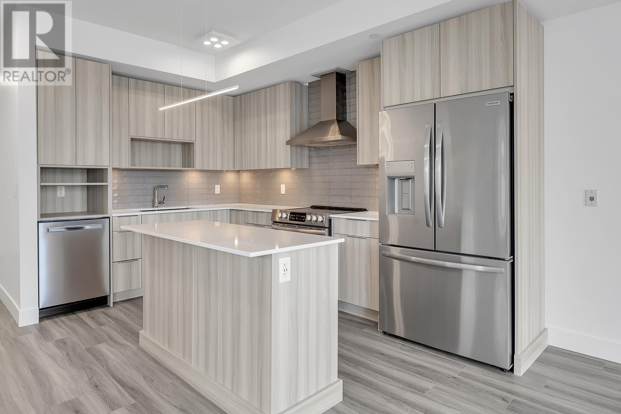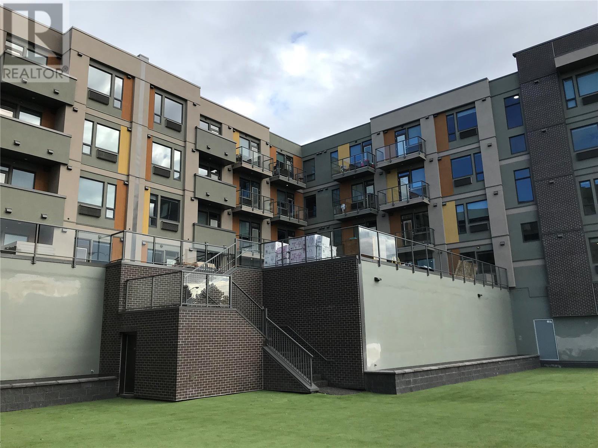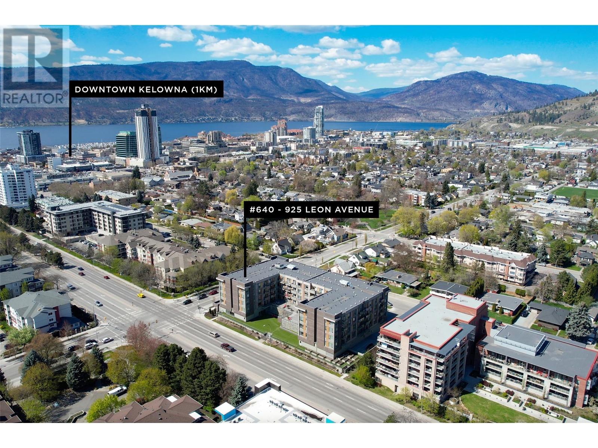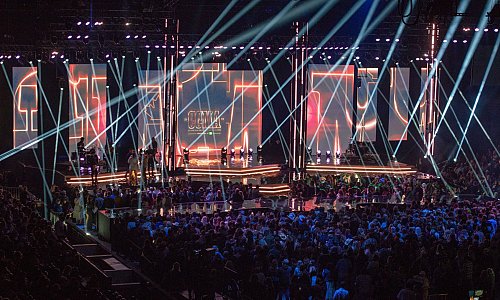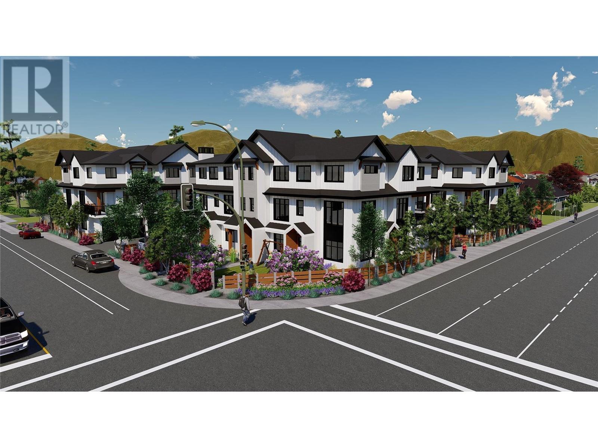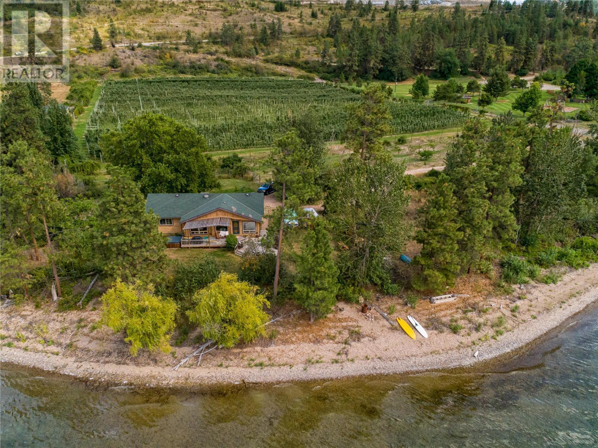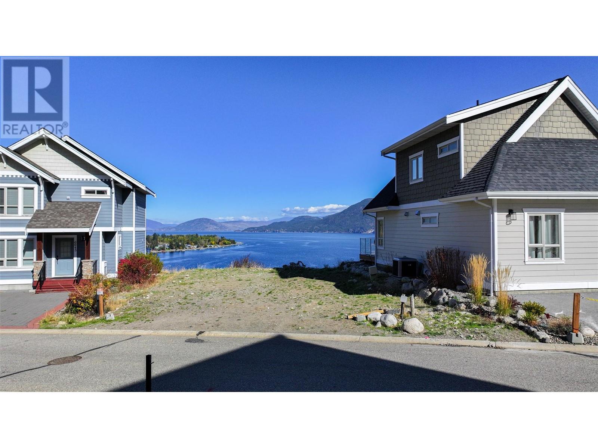529 Truswell Road Unit# 501
3068 sqft
3 Bedrooms
3 Bathrooms
$1,750,000
SPECTACULAR TWO-LEVEL PENTHOUSE with ELEVATOR access to each level. TWO spacious wraparound decks with LAKE VIEWS and TWO indoor parking stalls! Located just off the lake, next to the new AQUA Waterfront Village and steps away from the new 1.8 acre Truswell LAKEFRONT PARK. This exceptional residence feels more like a single family home. It exudes grandeur with its expansive windows, soaring ceilings, custom two-toned cabinetry, high-end appliances, quartz countertops & designer lighting. The primary king-size suite is a sanctuary featuring an expansive walk-in closet & a spa-like ensuite that beckons relaxation. A second bedroom, full bathroom and laundry room complete the main level. Ascend to the upper level, where an extraordinary entertainment space awaits with direct access to the 2nd large patio! Enjoy the sweeping lake and mountain views, wet bar & an airy ambiance that sets the stage for unforgettable gatherings. The third bedroom & full bath provide plenty of space for guests or shared accommodation for family members. Residents of this Boutique building enjoy the social lounge, shuffleboard, fitness center & billiards. Nestled next to the shores of Okanagan Lake, steps to the Mission Greenway, coffee shops, dining & more! (id:6770)
3+ bedrooms Apartment Single Family Home < 1 Acre New Lakefront
Listed by Sharon Maslen
RE/MAX Kelowna - Stone Sisters

Share this listing
Overview
- Price $1,750,000
- MLS # 10318917
- Age 2019
- Stories 2
- Size 3068 sqft
- Bedrooms 3
- Bathrooms 3
- Exterior Stucco, Composite Siding
- Cooling Central Air Conditioning
- Water Municipal water
- Sewer Municipal sewage system
- Flooring Carpeted, Hardwood, Tile
- Listing Agent Sharon Maslen
- Listing Office RE/MAX Kelowna - Stone Sisters
- View City view, Lake view, Mountain view, Valley view, View of water, View (panoramic)
- Landscape Features Landscaped, Level
Contact an agent for more information or to set up a viewing.
Listings tagged as 3+ bedrooms
Lot 4 Lakeshore Road Lot# 4, Kelowna
$4,999,900
Stephanie Gilchrist of Coldwell Banker Horizon Realty
Listings tagged as Single Family Home
Content tagged as Kelowna
2560 & 685 Springfield & Ziprick Road, Kelowna
$3,488,000
Mackenzie Otteson of Coldwell Banker Horizon Realty
180 Sheerwater Court Unit# 20, Kelowna
$15,950,000
Natalie Benedet of Sotheby's International Realty Canada
2560 & 685 Springfield & Ziprick Road, Kelowna
$3,488,000
Mackenzie Otteson of Coldwell Banker Horizon Realty






