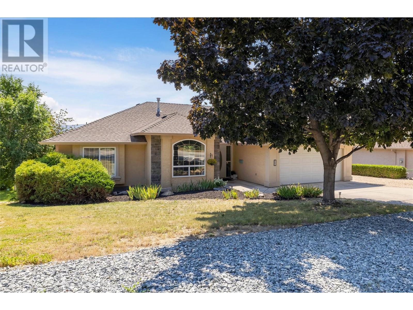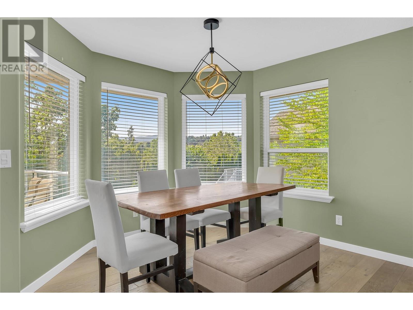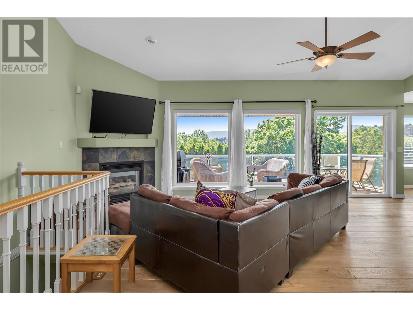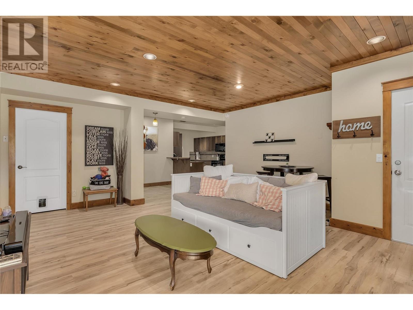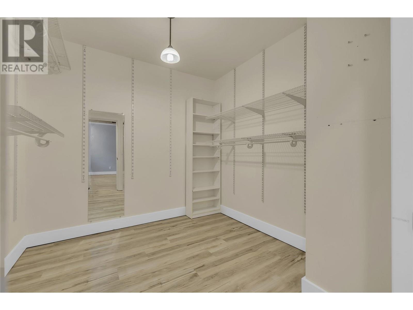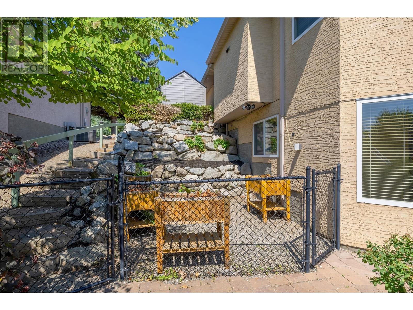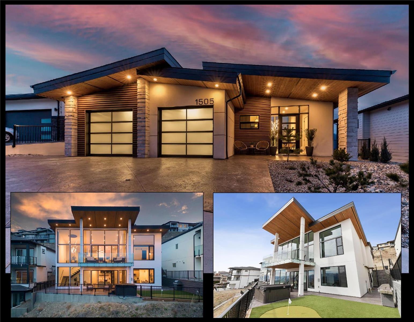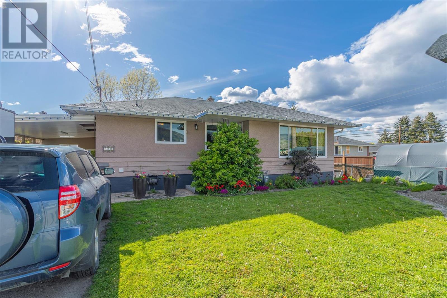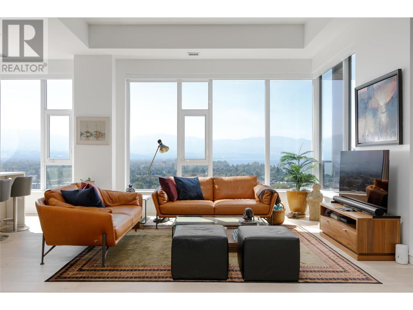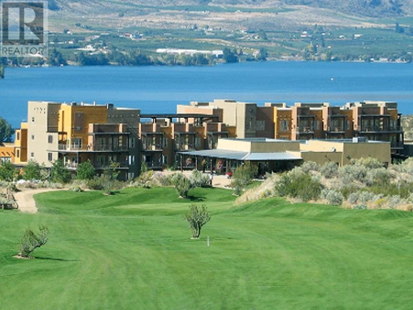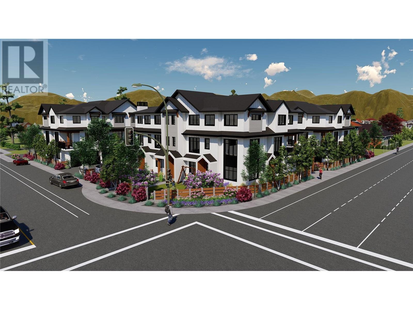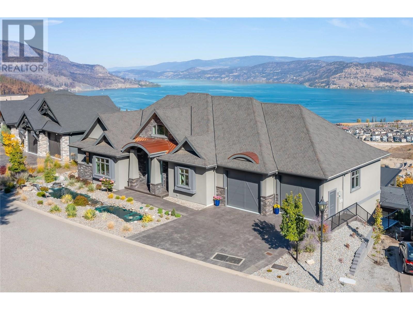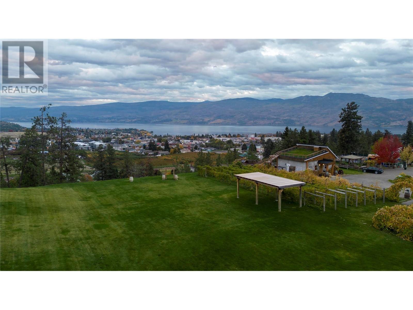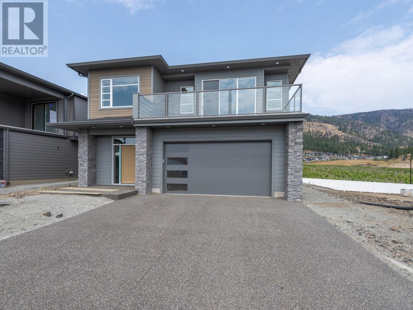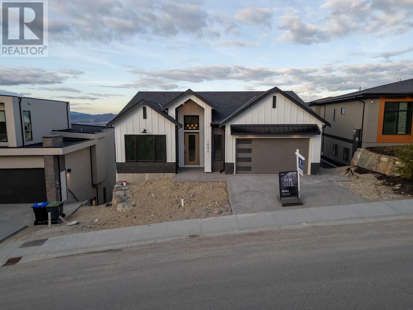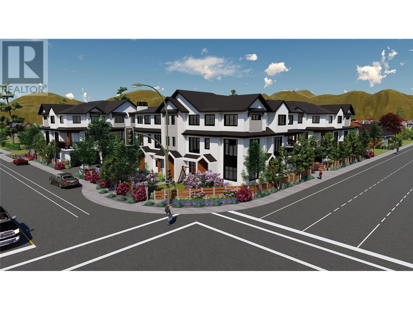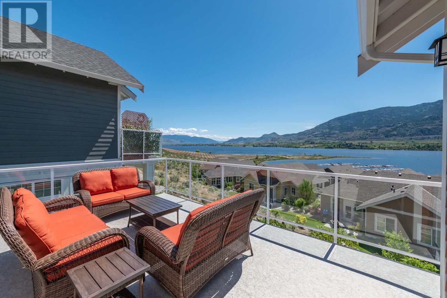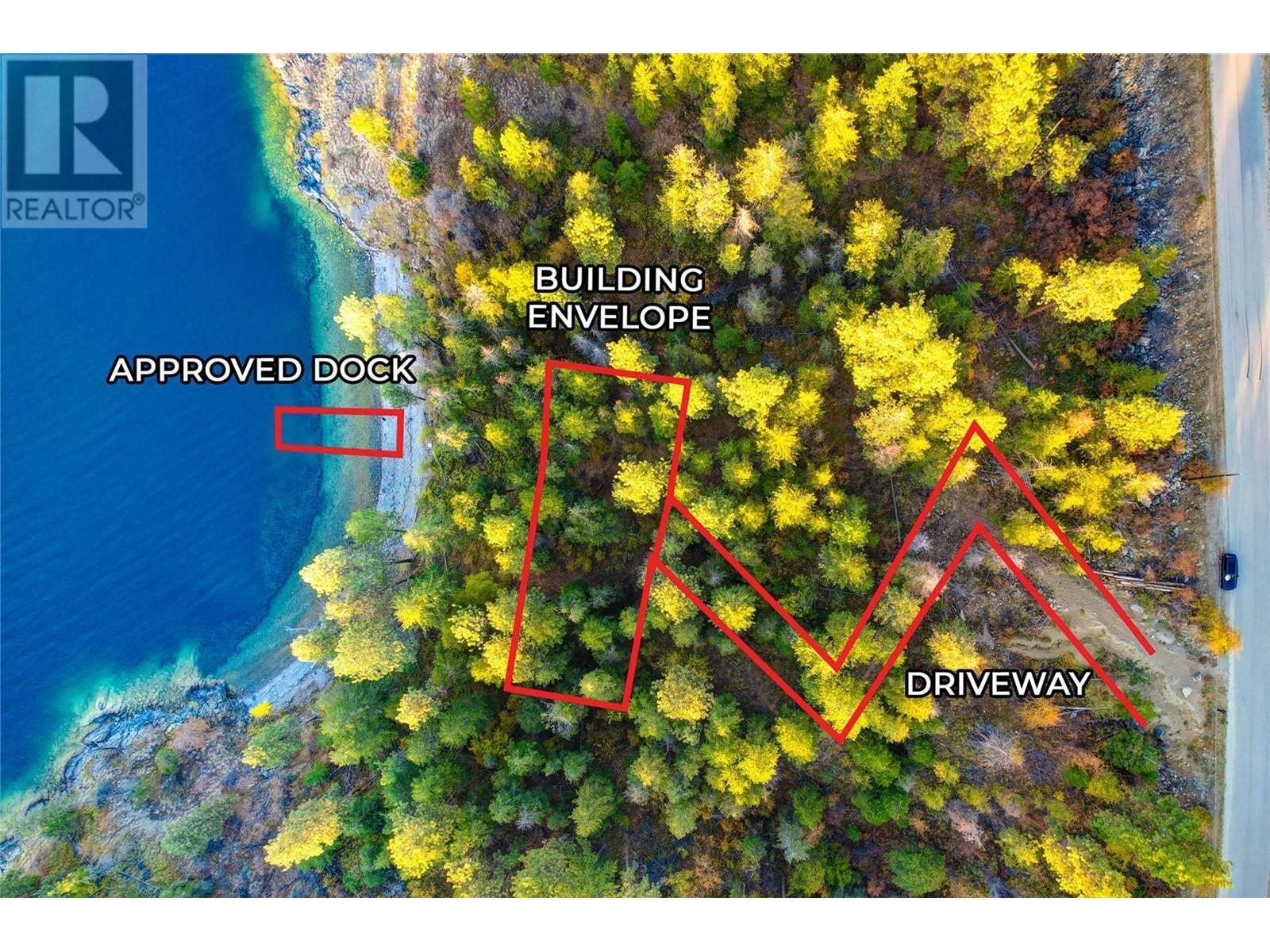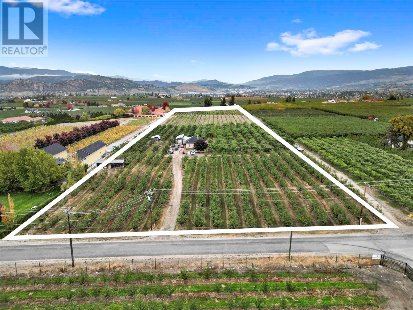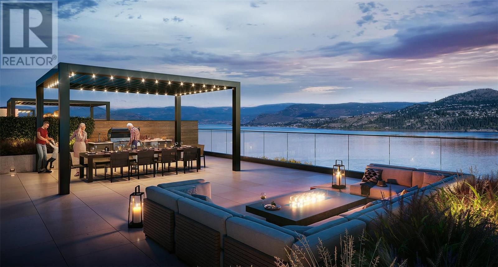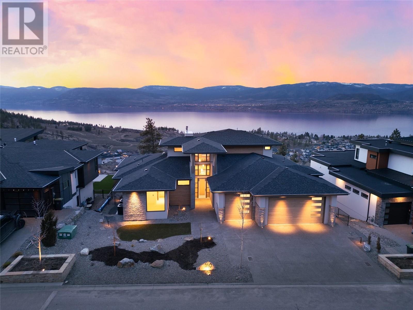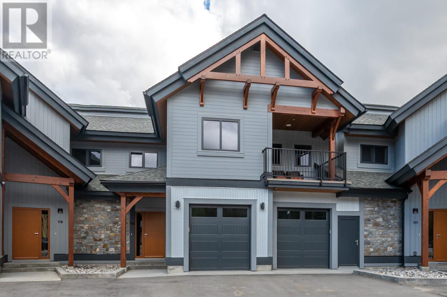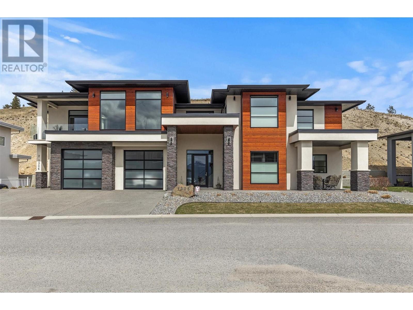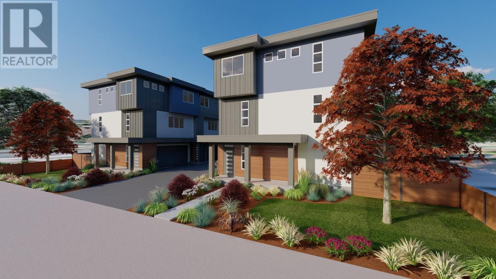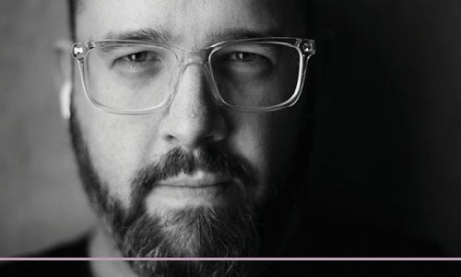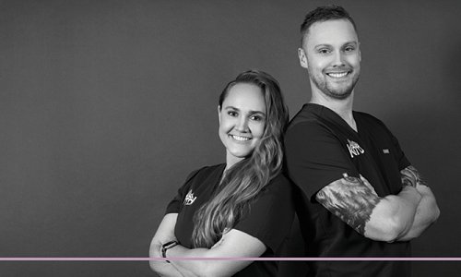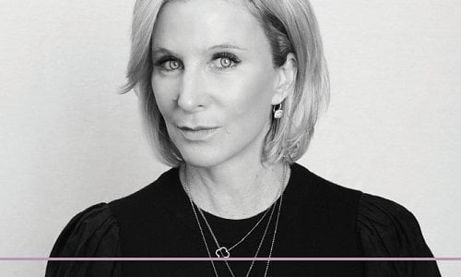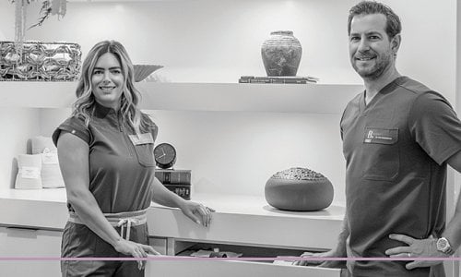2111 Horizon Drive
3147 sqft
5 Bedrooms
3 Bathrooms
$979,900
Welcome to 2111 Horizon Drive in West Kelowna, a charming rancher with a walk-out basement located just over the bridge, offering quick access to both Kelowna and the Westside. This spacious home features three bedrooms on the main floor, and a stunning basement suite with 2 bedrooms and a den, perfect for rental income or extended family living. Both the main home and the suite are soaked with natural light, large picture windows, and open concept living spaces. Upstairs you have a large kitchen, dining table enclave, and large sun soaked patio off of your living room. Downstairs is a large recreation room with walk out access to your backyard. The beautiful yard with mature landscaping and an above-ground pool, creating an ideal oasis for relaxation and entertainment. To top it all off theres ample parking out front, which is extremely ideal when it comes to renting out your suite, or hosting. Horizon Drive is located in West Kelowna Estates, a highly sought after community for families and retirees due to its quiet streets, convenient access to amenities, and surrounding schools. You have Rose Valley Elementary just up the road, incredible hiking and biking trails, and a short 5-10 minute commute to the lake and multiple beaches. A beautiful home with ample space in a fantastic location. Welcome home! (id:6770)
3+ bedrooms 4+ bedrooms 5+ bedrooms Single Family Home < 1 Acre New
Listed by Chris Sereda
Real Broker B.C. Ltd

Share this listing
Overview
- Price $979,900
- MLS # 10319682
- Age 1999
- Stories 2
- Size 3147 sqft
- Bedrooms 5
- Bathrooms 3
- Exterior Stucco
- Cooling Central Air Conditioning
- Appliances Refrigerator, Dishwasher, Dryer, Range - Electric, Microwave, Washer
- Water Irrigation District
- Sewer Municipal sewage system
- Flooring Carpeted, Ceramic Tile, Hardwood, Laminate, Linoleum
- Listing Agent Chris Sereda
- Listing Office Real Broker B.C. Ltd
- View Mountain view, Valley view, View (panoramic)
- Fencing Fence
- Landscape Features Landscaped, Underground sprinkler
Contact an agent for more information or to set up a viewing.
Listings tagged as 4+ bedrooms
Lot 4 Lakeshore Road Lot# 4, Kelowna
$5,250,000
Stephanie Gilchrist of Coldwell Banker Horizon Realty
Listings tagged as Single Family Home
Content tagged as Kelowna
Listings tagged as 5+ bedrooms
Lot 4 Lakeshore Road Lot# 4, Kelowna
$5,250,000
Stephanie Gilchrist of Coldwell Banker Horizon Realty
115 CLEARVIEW Crescent Unit# 200, Penticton
$1,249,000
Brooks Lancaster of Royal Lepage Locations West

