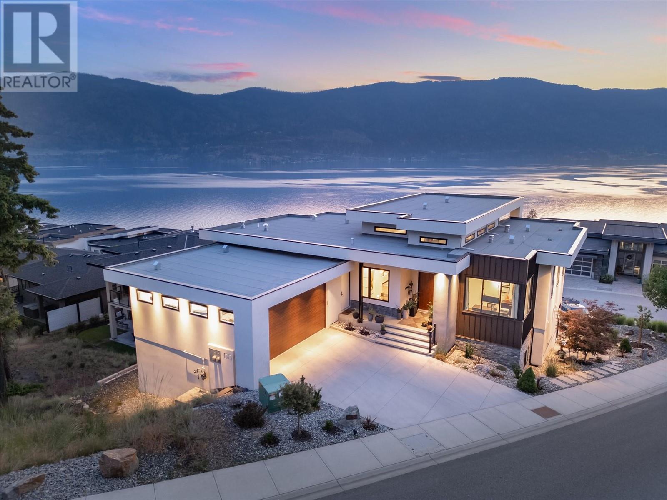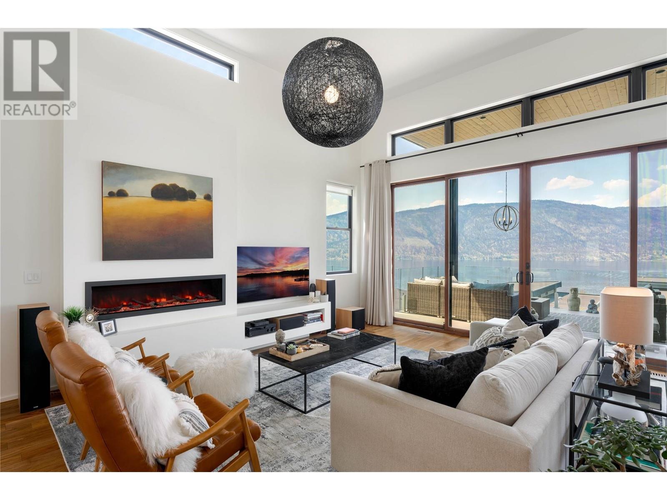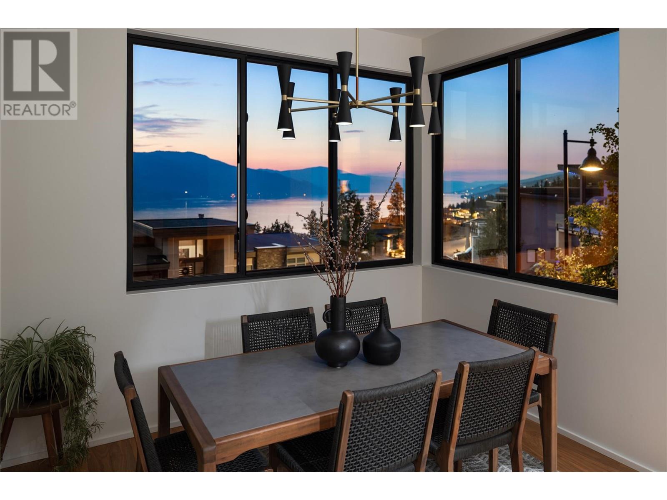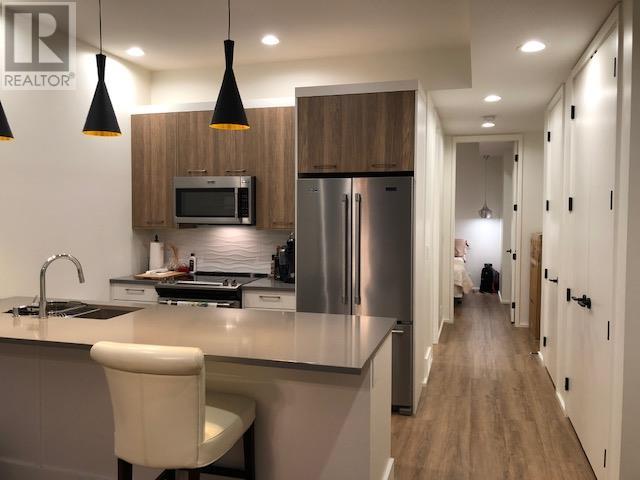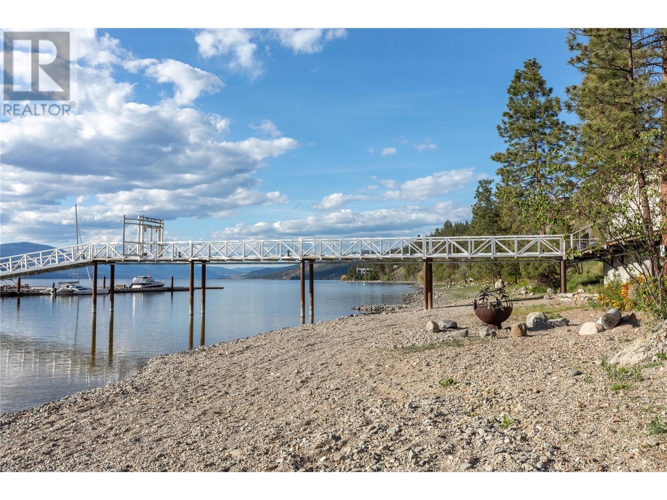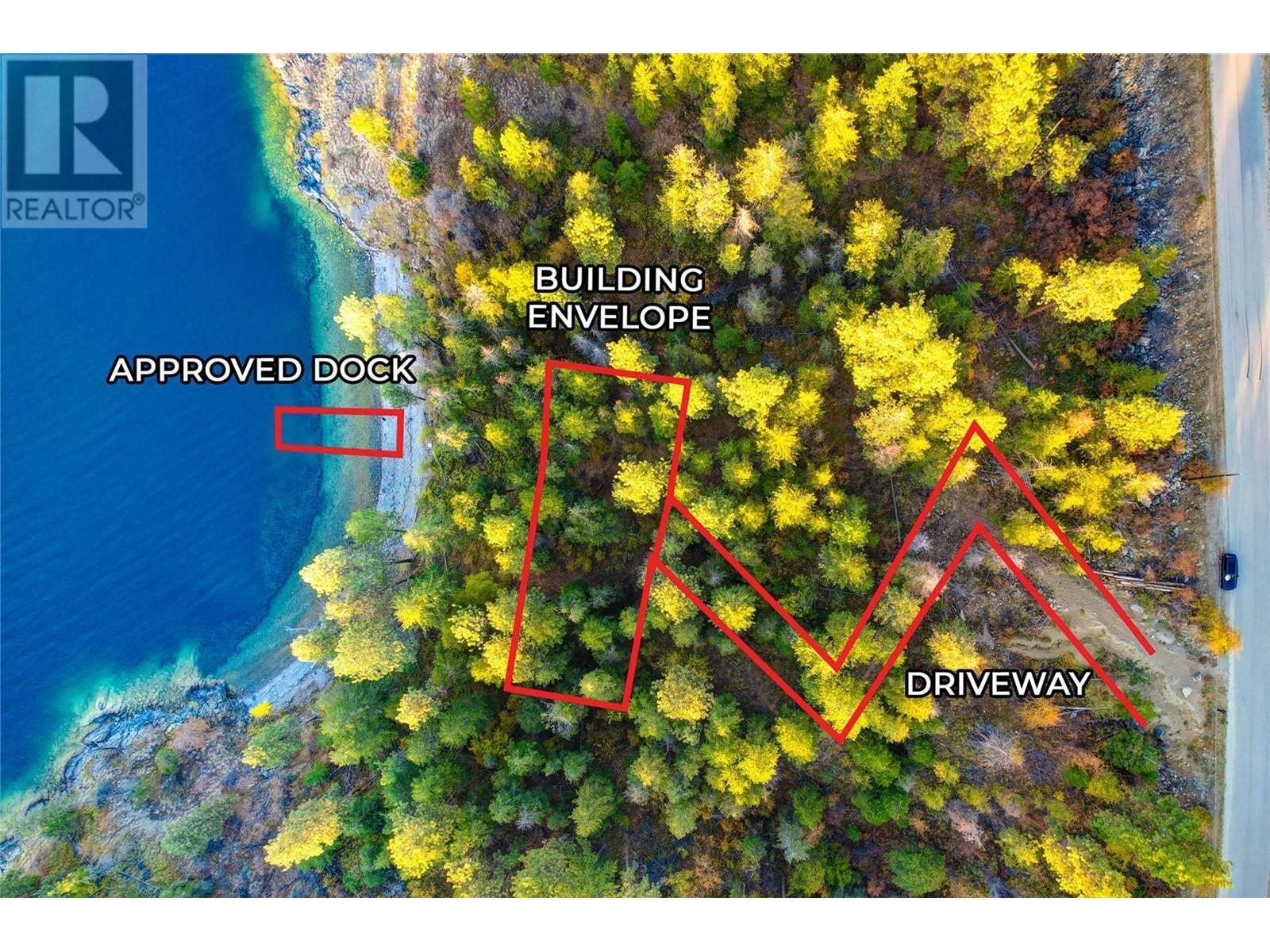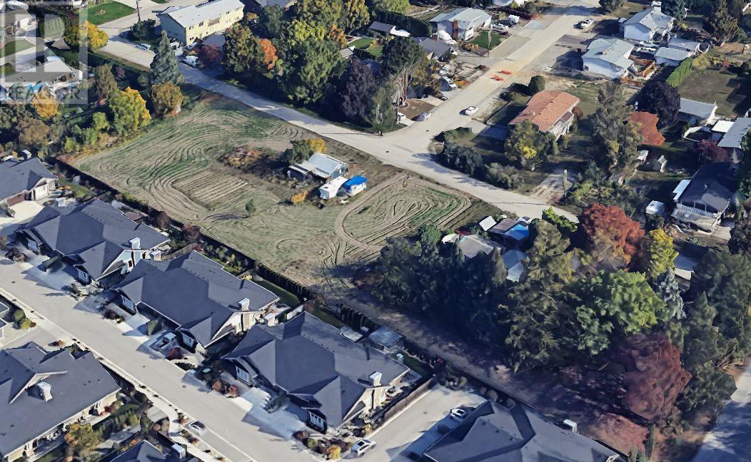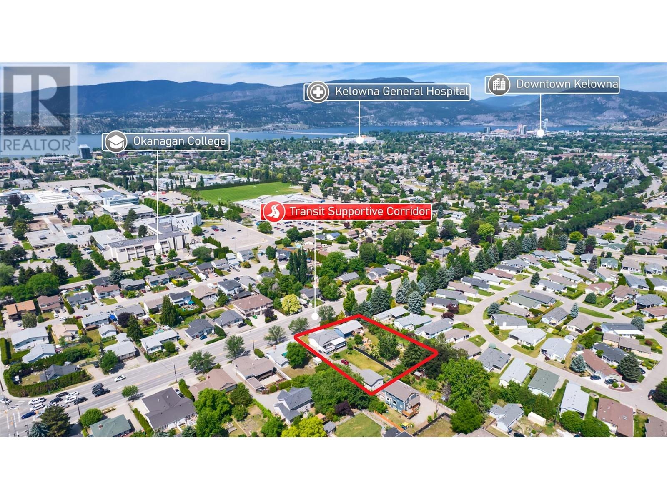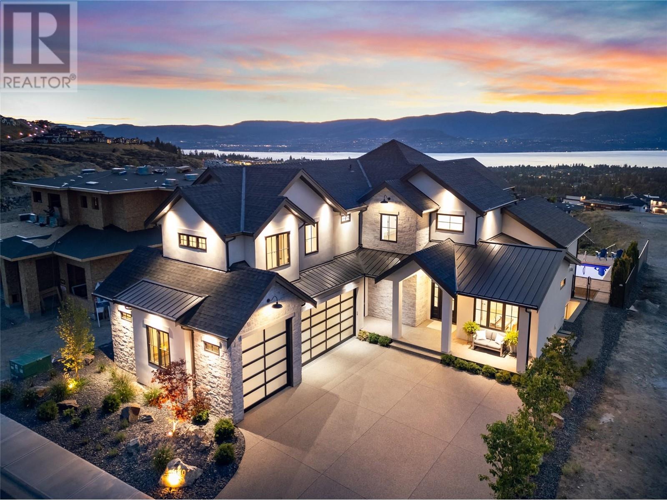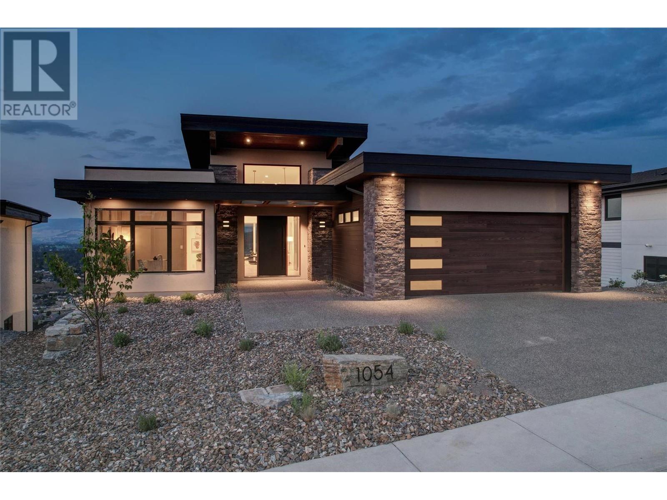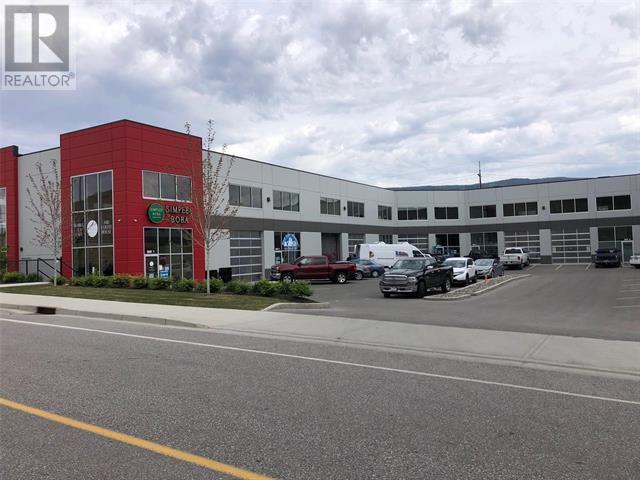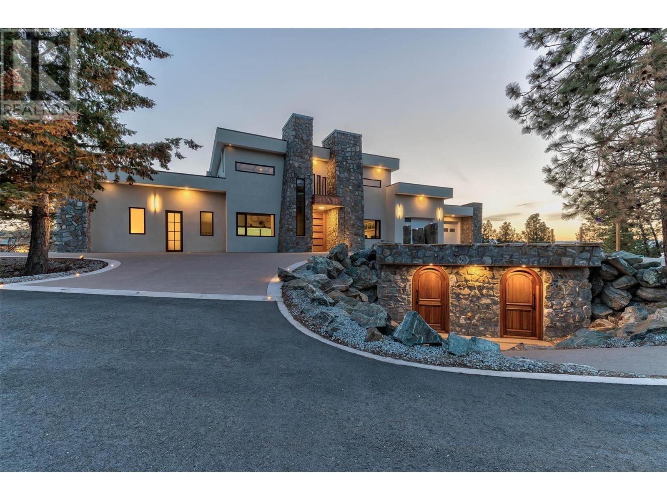3450 Shayler Road
4221 sqft
4 Bedrooms
4 Bathrooms
$1,899,800
Welcome to your Okanagan retreat, where breathtaking lake views greet you every day. If you're seeking a lifestyle that combines ease & elegance, this custom-built home by the highly regarded Mullins Design is perfect. Designed for both everyday comfort & effortless entertaining, it's a space where you can truly relax & enjoy life. Lavish finishing encompasses the entire home: walnut floors, 8-foot solid doors, superior soundproofing, LeGrand lighting system, concrete accent walls & steel railings. Lock & leave home, with over 4,200 square feet with an excellent floor plan including a self-sufficient suite- the options are endless. A chef will be impressed by the spacious gourmet kitchen & its appliance package meanwhile, the thoughtful design and architectural detail throughout will captivate those with an eye for excellence. The primary is positioned for staggering lake views & a luxurious 5-piece ensuite & walk-in closet. From the primary suite, step out onto the covered patio to soak in the tranquility of the lake. The lower level includes a large family room, 2 bedrooms & a 600 sq. ft. legal suite. Have you always wanted a golf simulator? The lower level also includes a 672 sq.ft. unfinished space with 10-foot ceilings. Lower maintenance yard with the capacity to add a pool, if desired. Oversized 2-car garage with a 220V car outlet. Residents of this community enjoy access to the lake, a private marina, fitness centre, trails, tennis & pickleball courts & more! (id:6770)
Age < 5 Years 3+ bedrooms 4+ bedrooms Single Family Home < 1 Acre New
Listed by Kelsey Francisco
RE/MAX Kelowna - Stone Sisters

Share this listing
Overview
- Price $1,899,800
- MLS # 10319972
- Age 2020
- Stories 2
- Size 4221 sqft
- Bedrooms 4
- Bathrooms 4
- Exterior Metal, Stone, Stucco, Composite Siding
- Cooling Central Air Conditioning
- Water Municipal water
- Sewer Municipal sewage system
- Flooring Carpeted, Hardwood, Tile
- Listing Agent Kelsey Francisco
- Listing Office RE/MAX Kelowna - Stone Sisters
- View Lake view, Mountain view, Valley view, View of water, View (panoramic)
- Landscape Features Landscaped, Underground sprinkler
Contact an agent for more information or to set up a viewing.
Listings tagged as 4+ bedrooms
Lot 4 Lakeshore Road Lot# 4, Kelowna
$4,999,900
Stephanie Gilchrist of Coldwell Banker Horizon Realty
Listings tagged as 3+ bedrooms
Lot 4 Lakeshore Road Lot# 4, Kelowna
$4,999,900
Stephanie Gilchrist of Coldwell Banker Horizon Realty
Content tagged as Kelowna
Listings tagged as Age < 5 Years
Lot 4 Lakeshore Road Lot# 4, Kelowna
$4,999,900
Stephanie Gilchrist of Coldwell Banker Horizon Realty
3352 Richter Street Unit# TH1, Kelowna
$1,249,000
Adil Dinani of Royal LePage West Real Estate Services
Listings tagged as Single Family Home
Lot 4 Lakeshore Road Lot# 4, Kelowna
$4,999,900
Stephanie Gilchrist of Coldwell Banker Horizon Realty

