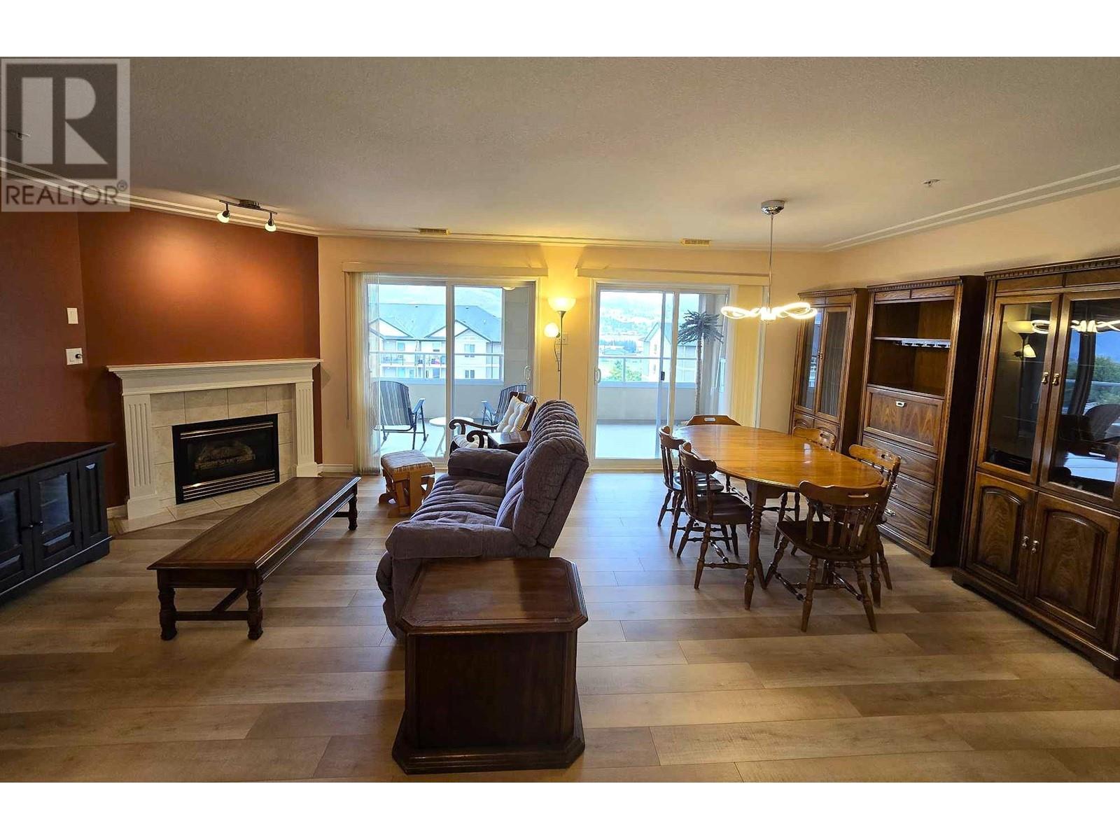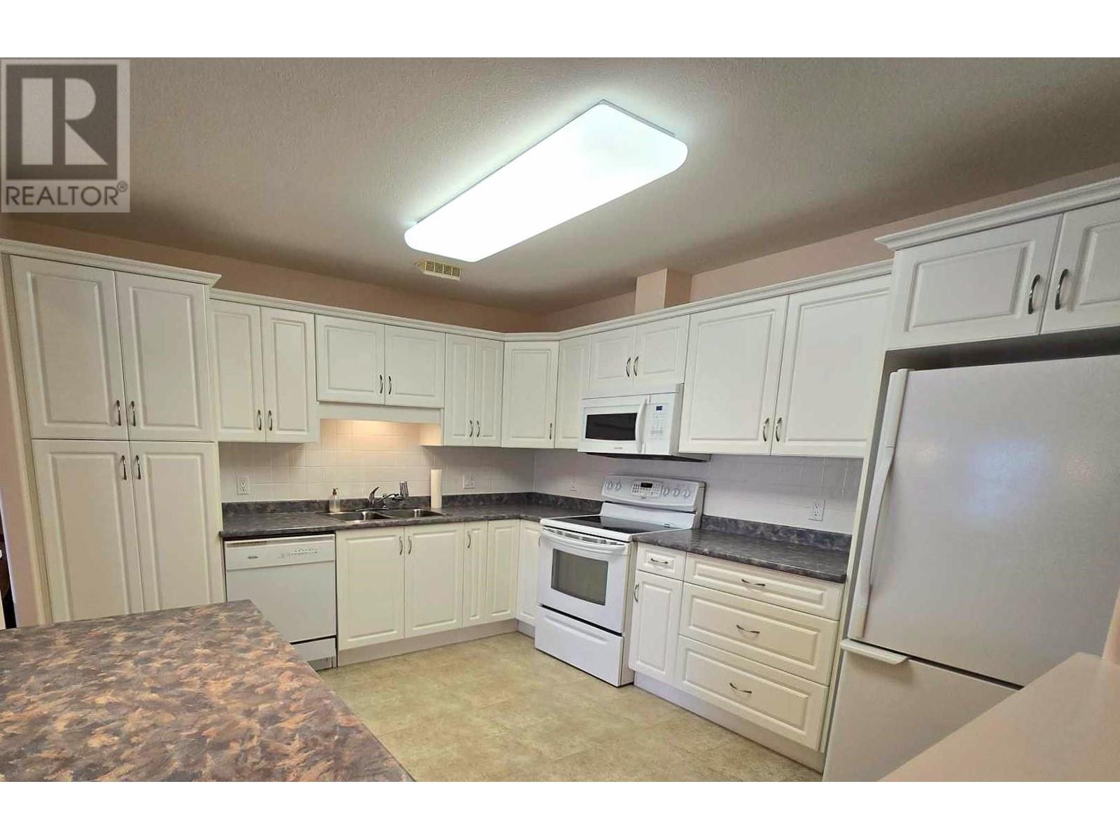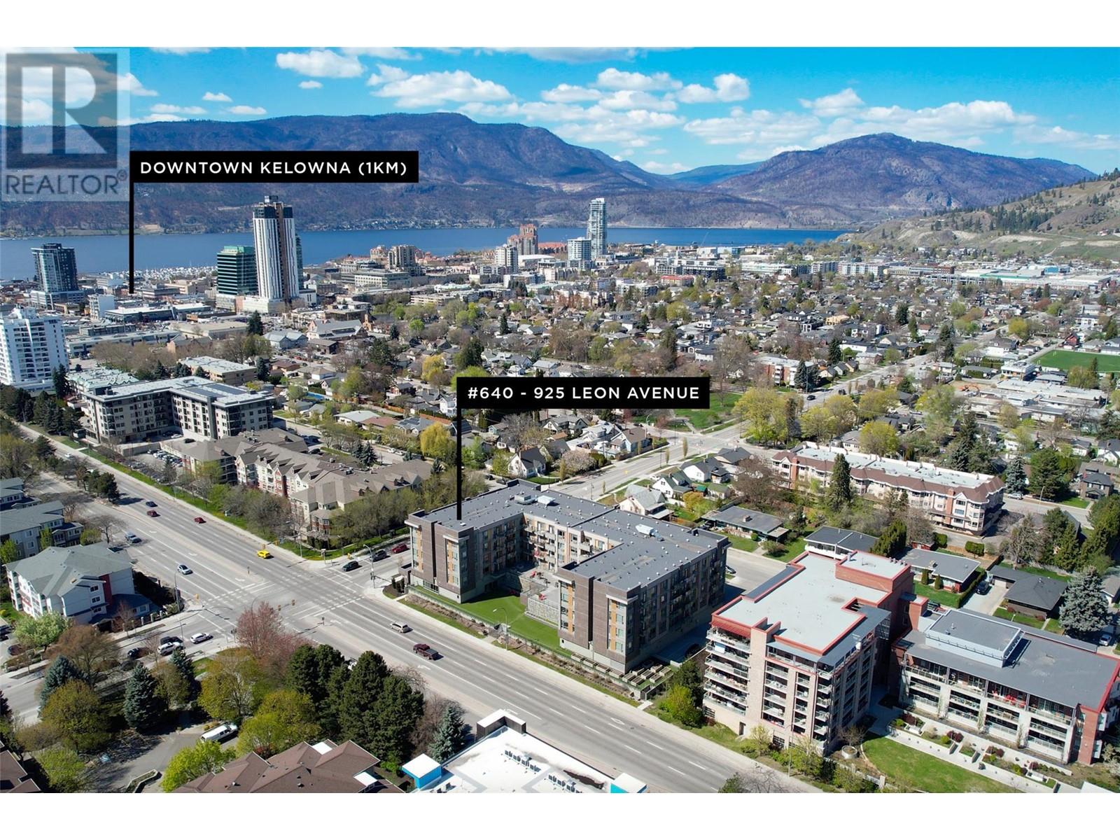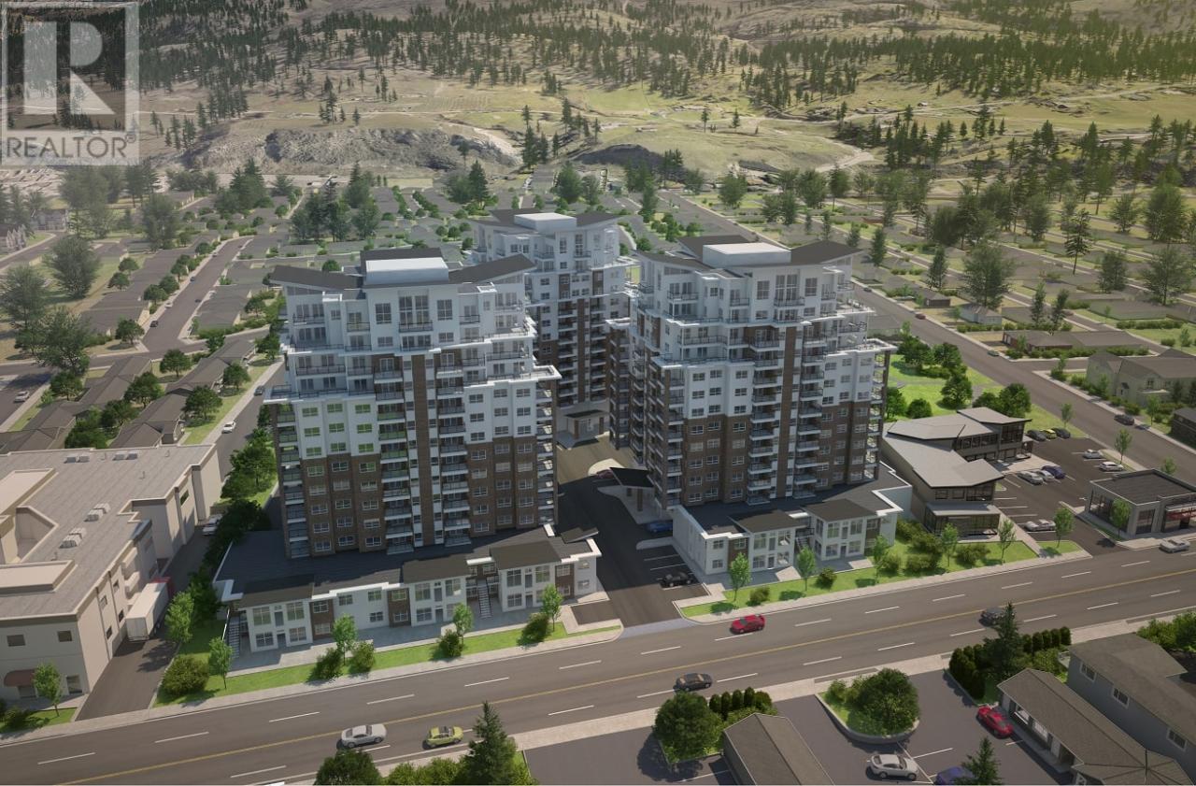MLS: 10320741
2285 Atkinson Street Unit# 603
1329 sqft
2 Bedrooms
2 Bathrooms
$554,900
Welcome to this 2 bedroom & generous sized den unit in “The Wellington” at Cherry Lane Towers. This 6th floor well cared for unit has a spacious floorplan with extra kitchen storage and counterspace overlooking the living dining area with cozy gas fireplace! Head out to the expansive deck to take in the views or enjoy the shade with the wrap around retractable patio screens. Large primary bedroom with 4 piece ensuite and walk in closet. Ample storage in the laundry room along with an additional storage unit close to your underground parking space. This 55+ has large community room with kitchen and across the street from shopping & transit. Quick Possession possible! (id:6770)
2 bedrooms Apartment Single Family Home < 1 Acre NewListed by Stephanie Erdt
RE/MAX Orchard Country

Share this listing
Overview
- Price $554,900
- MLS # 10320741
- Age 2006
- Stories 1
- Size 1329 sqft
- Bedrooms 2
- Bathrooms 2
- Cooling Central Air Conditioning
- Appliances Refrigerator, Dishwasher, Microwave, Oven, Washer & Dryer
- Water Municipal water
- Sewer Municipal sewage system
- Listing Agent Stephanie Erdt
- Listing Office RE/MAX Orchard Country
Contact an agent for more information or to set up a viewing.
Content tagged as Real Estate
Listings tagged as 2 bedrooms
Listings tagged as Single Family Home
Lot 4 Lakeshore Road Lot# 4, Kelowna
$4,999,900
Stephanie Gilchrist of Coldwell Banker Horizon Realty



























































