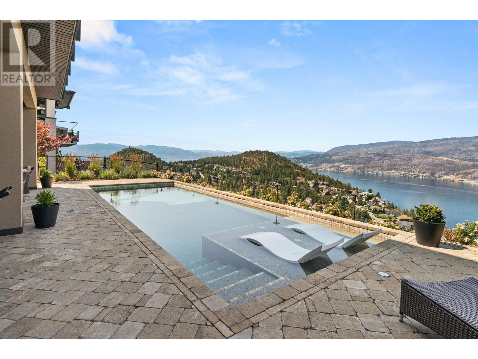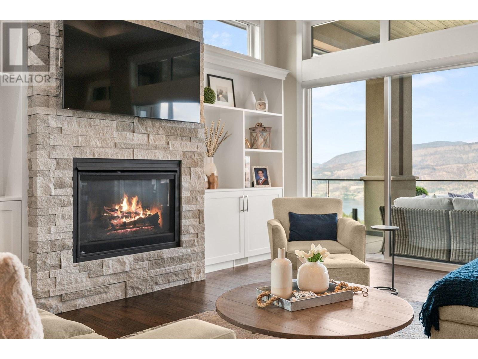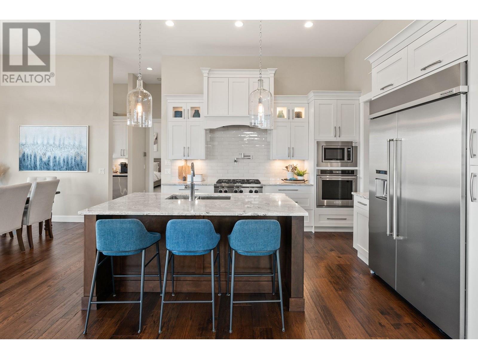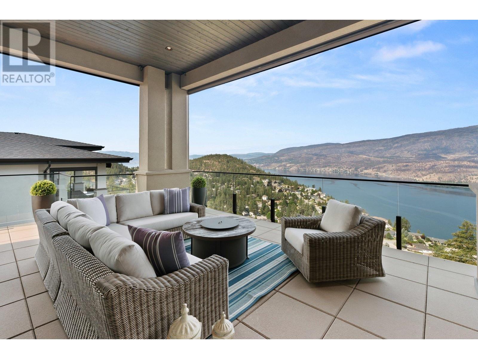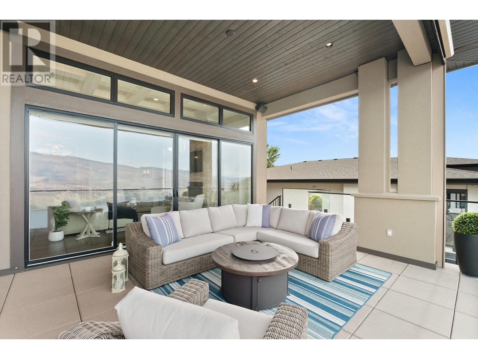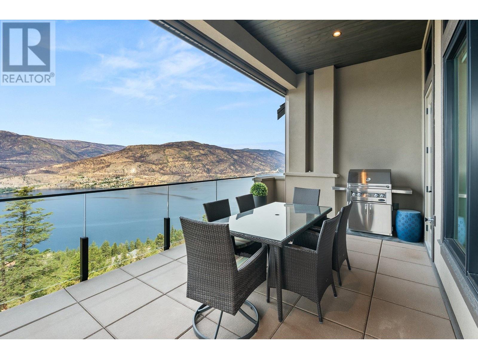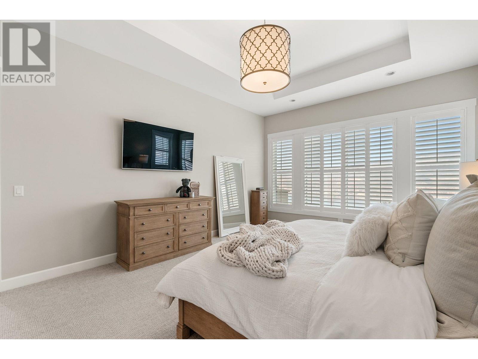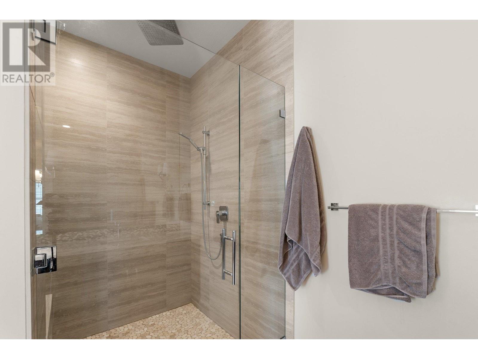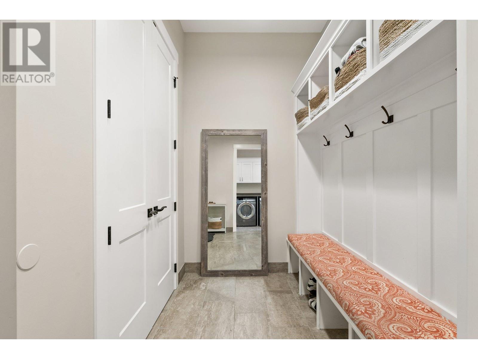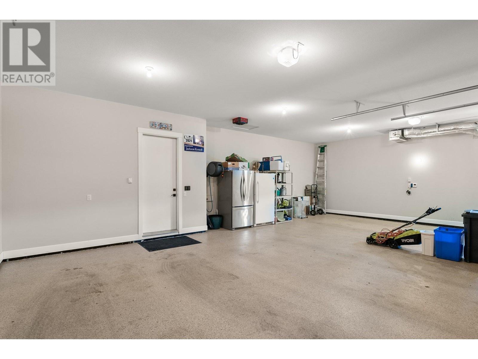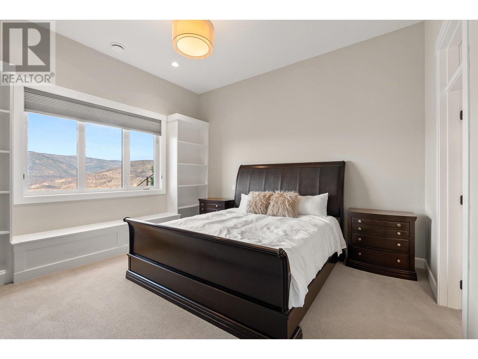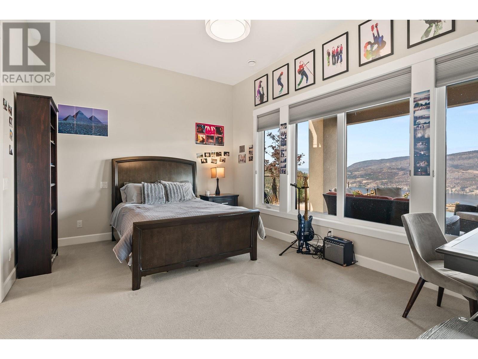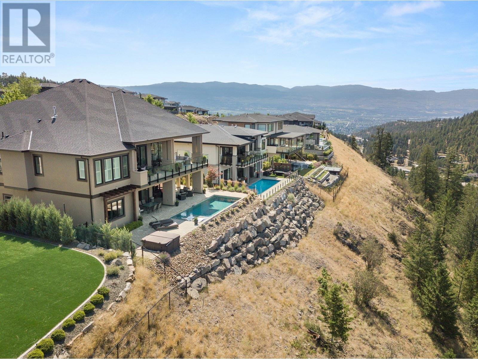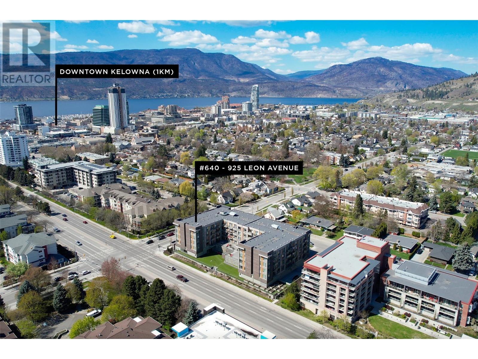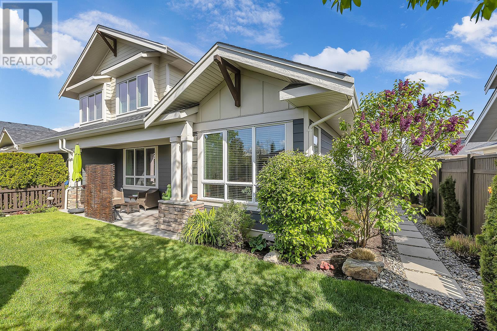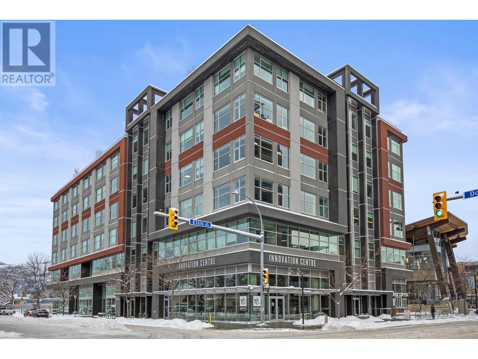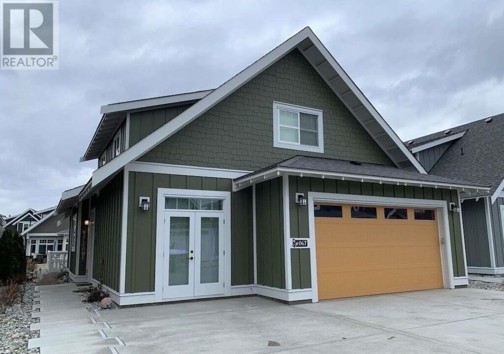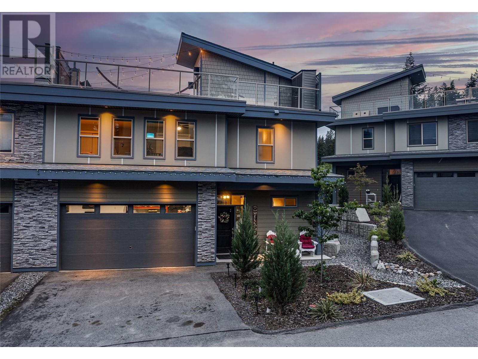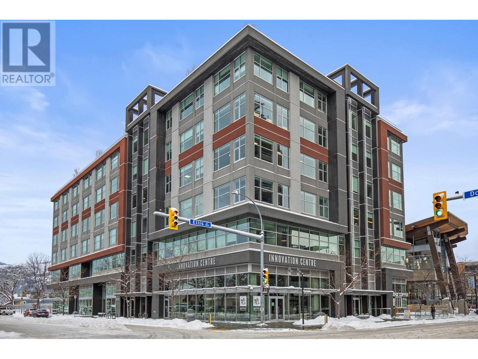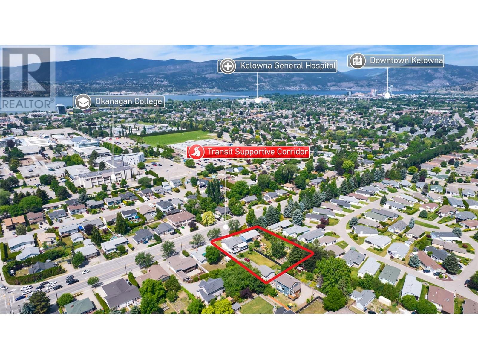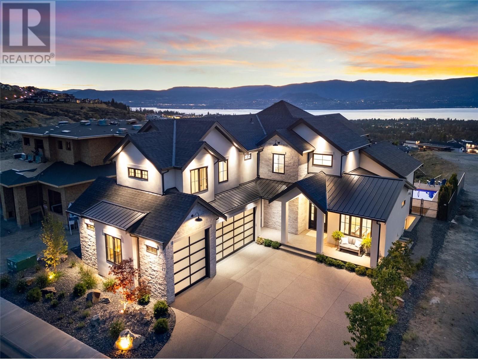1535 Rocky Point Drive
5035 sqft
4 Bedrooms
5 Bathrooms
$2,899,999
It is so hard to find a luxury home that has all the sought after features with a view such as this in a family friendly environment. Our words do not do this home justice. STOP reading this and look at the spectacular pictures. This RYKON built Wilden masterpiece home was designed to take advantage of everything the almost half acre lot could offer. There is comfortable room for a triple garage, backyard with salt water pool, a hot tub that looks over the view and an upper and lower deck/patio area that is ideal for leisure and entertainment. When the summer draws to an end, come inside this magnificent home and enjoy the huge lower level with hang out area, full home theatre room and a Gym (could be the 4th bedroom). The main floor is set up for easy living with all the space you could want and features like soaring and detailed ceilings, views and expansive windows. The kitchen is well thought out with a butler pantry, huge storage, top end appliances and an island that is perfect for casual conversations. The primary suite is private and everything you would expect. Check out the ensuite bathroom and walk in closet!! Also on the main is a great office with many built-ins, laundry, a mud room and lots of elbow room throughout. You will never feel cramped or ""tight"" in this home. It flows and surrounds its lucky owners with creature comforts. You should view this home as they almost never come up for sale on this side of the street (id:6770)
Age 5 - 10 Years 3+ bedrooms 4+ bedrooms Single Family Home < 1 Acre New
Listed by Ian Watson
Coldwell Banker Horizon Realty

Share this listing
Overview
- Price $2,899,999
- MLS # 10320270
- Age 2017
- Stories 1
- Size 5035 sqft
- Bedrooms 4
- Bathrooms 5
- Exterior Stone, Stucco, Composite Siding
- Cooling Central Air Conditioning
- Water Municipal water
- Sewer Municipal sewage system
- Flooring Carpeted, Ceramic Tile, Hardwood
- Listing Agent Ian Watson
- Listing Office Coldwell Banker Horizon Realty
- View City view, Lake view, Mountain view, Valley view, View of water
Contact an agent for more information or to set up a viewing.
Listings tagged as Age 5 - 10 Years
Listings tagged as 3+ bedrooms
Lot 4 Lakeshore Road Lot# 4, Kelowna
$4,999,900
Stephanie Gilchrist of Coldwell Banker Horizon Realty
Content tagged as Best of Kelowna
Listings tagged as 4+ bedrooms
Lot 4 Lakeshore Road Lot# 4, Kelowna
$4,999,900
Stephanie Gilchrist of Coldwell Banker Horizon Realty
Listings tagged as Single Family Home
Lot 4 Lakeshore Road Lot# 4, Kelowna
$4,999,900
Stephanie Gilchrist of Coldwell Banker Horizon Realty

