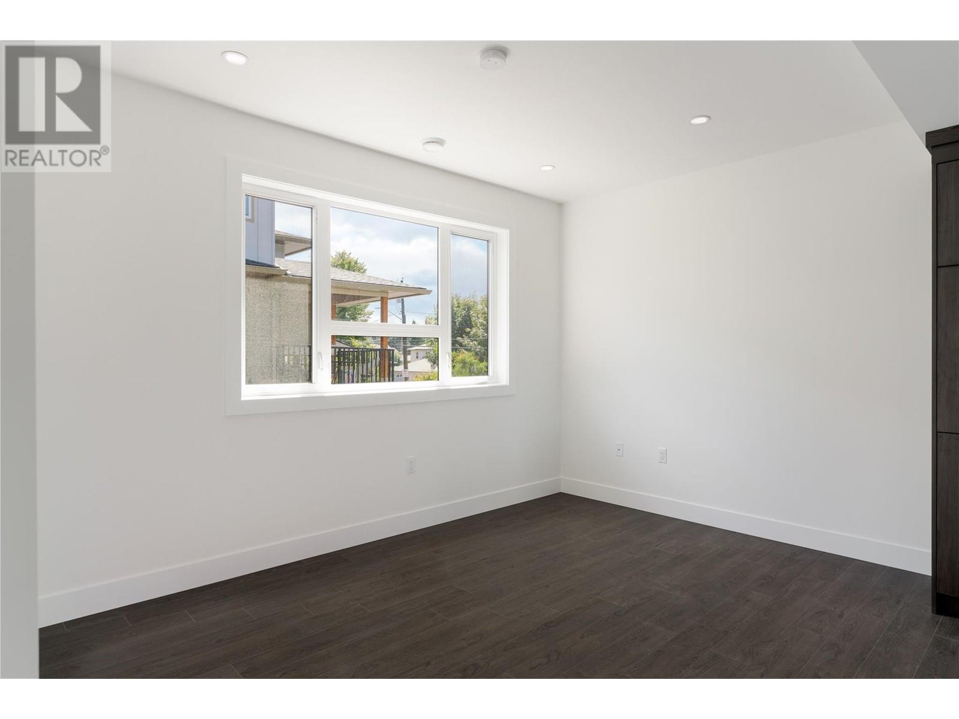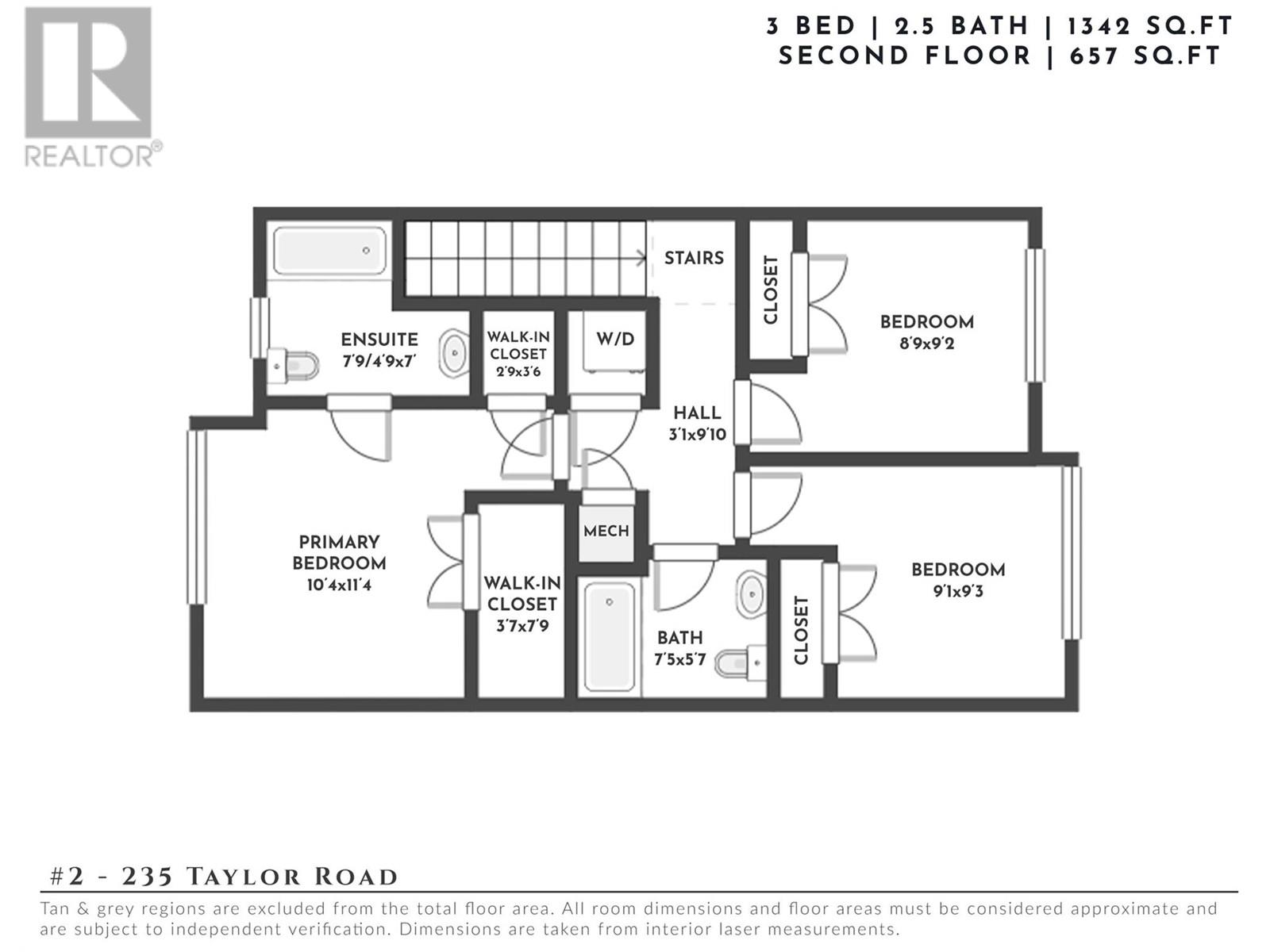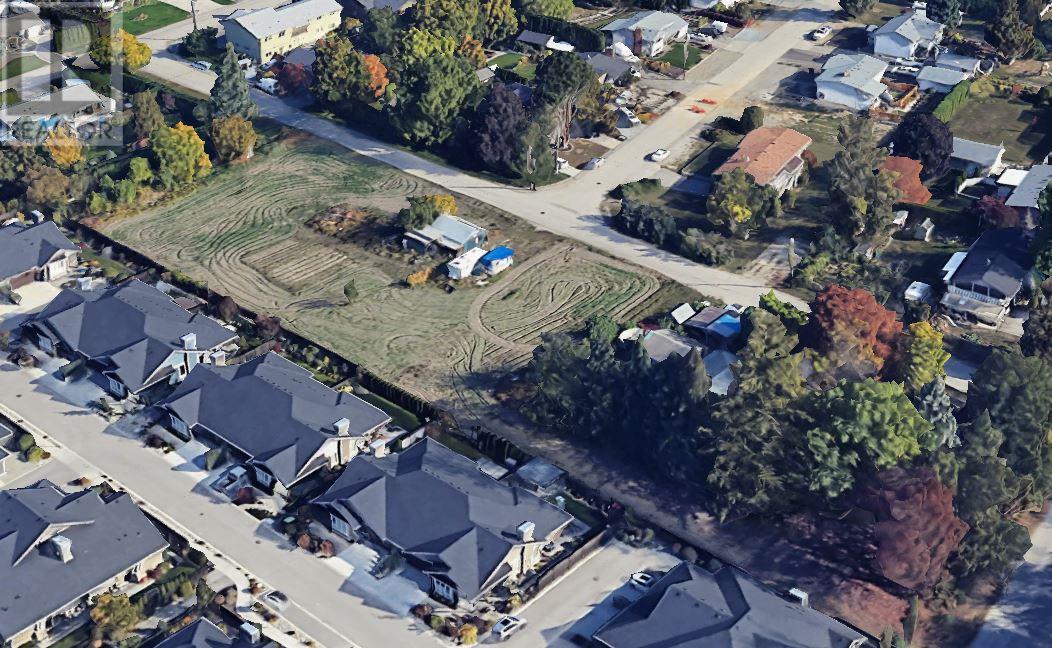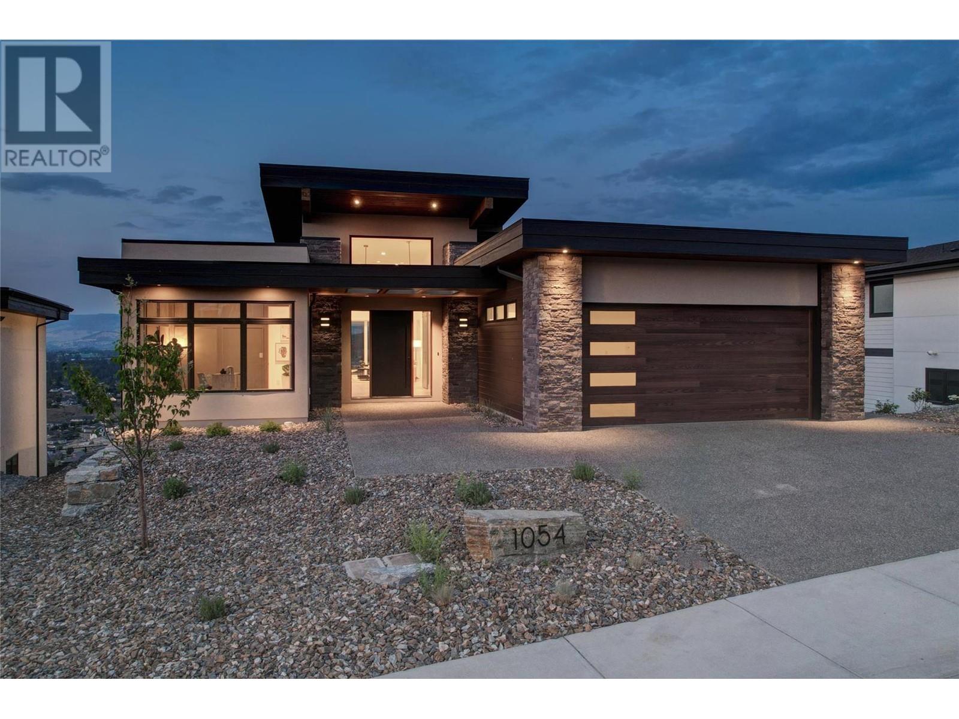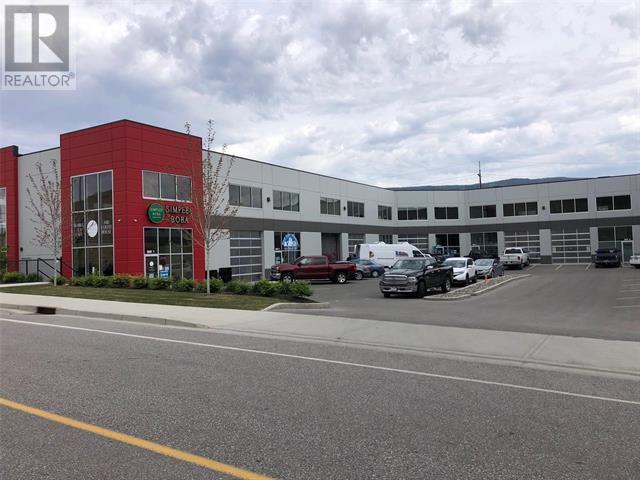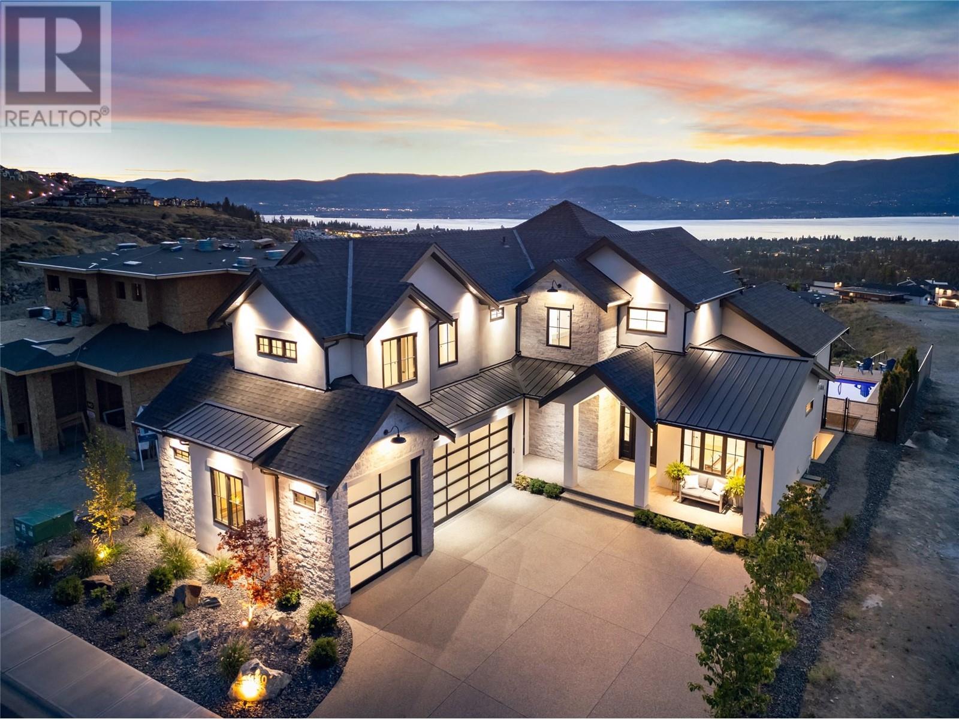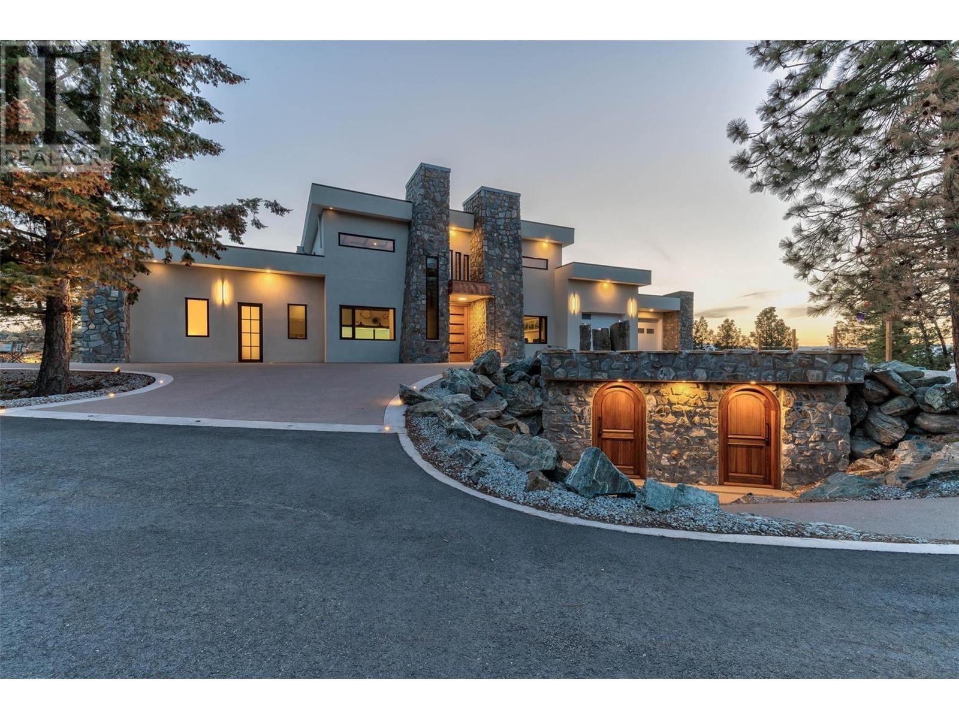235 Taylor Road Unit# 2
1342 sqft
3 Bedrooms
3 Bathrooms
$599,000
Discover this beautiful 3-bedroom corner unit townhome, designed for modern living in a prime central location. This residence is perfect for those who appreciate ample space, natural light and convenience. The main floor features an open concept design, highlighted by large windows that bathe the space in sunlight and provide stunning views of mature greenery and the surrounding mountains. The kitchen, equipped with stainless steel appliances and sleek light wood cabinetry, seamlessly flows into a spacious dining area. Adjacent to the dining area, the living room offers a cozy yet contemporary ambiance, ideal for entertaining. Step onto the covered deck to enjoy peaceful mountain views, making it an ideal spot for morning coffee or evening relaxation. Upstairs, the home offers three well-sized bedrooms. The primary bedroom is a tranquil retreat, featuring a generous walk-in closet and a luxurious ensuite designed for relaxation. The additional two bedrooms are perfect for children or guests, each offering plenty of space and natural light. The private patio outside is enclosed with stylish wood paneling, providing a secluded area perfect for outdoor furniture and potential garden beds. Storage is abundant with a large double garage and numerous closets throughout. Experience the perfect blend of modern design, practicality, and natural light in this exceptional townhome. (id:6770)
Age < 5 Years 3+ bedrooms Townhome Single Family Home < 1 Acre NewListed by Dean Witala
RE/MAX Kelowna - Stone Sisters

Share this listing
Overview
- Price $599,000
- MLS # 10320234
- Age 2024
- Stories 3
- Size 1342 sqft
- Bedrooms 3
- Bathrooms 3
- Exterior Stone, Composite Siding
- Cooling Central Air Conditioning
- Water Municipal water
- Sewer Municipal sewage system
- Flooring Vinyl
- Listing Agent Dean Witala
- Listing Office RE/MAX Kelowna - Stone Sisters
- View Mountain view
- Fencing Fence
- Landscape Features Level
Contact an agent for more information or to set up a viewing.
Listings tagged as 3+ bedrooms
Lot 4 Lakeshore Road Lot# 4, Kelowna
$4,999,900
Stephanie Gilchrist of Coldwell Banker Horizon Realty
3352 Richter Street Unit# TH1, Kelowna
$1,249,000
Adil Dinani of Royal LePage West Real Estate Services
Listings tagged as Single Family Home
Lot 4 Lakeshore Road Lot# 4, Kelowna
$4,999,900
Stephanie Gilchrist of Coldwell Banker Horizon Realty
Content tagged as Real Estate
Listings tagged as Age < 5 Years
Lot 4 Lakeshore Road Lot# 4, Kelowna
$4,999,900
Stephanie Gilchrist of Coldwell Banker Horizon Realty
3352 Richter Street Unit# TH1, Kelowna
$1,249,000
Adil Dinani of Royal LePage West Real Estate Services















