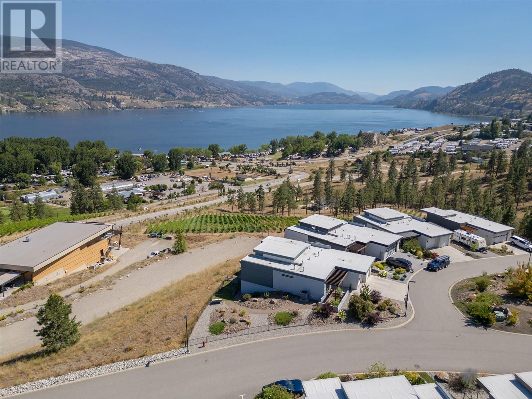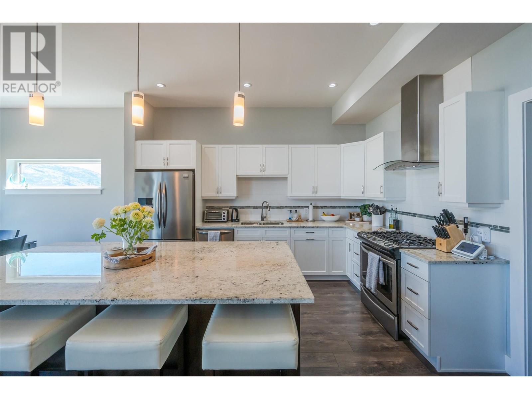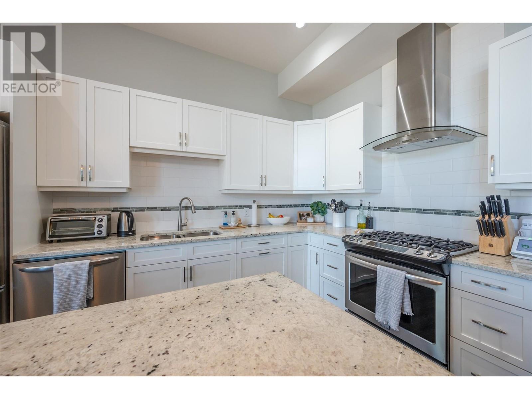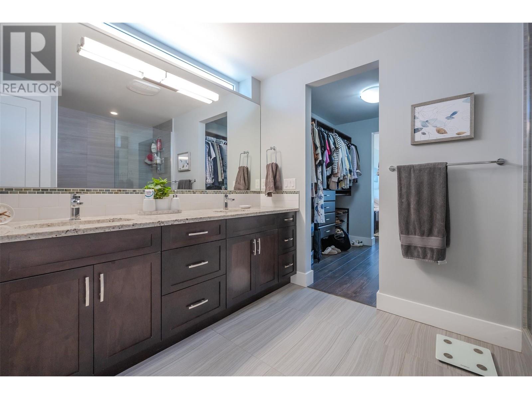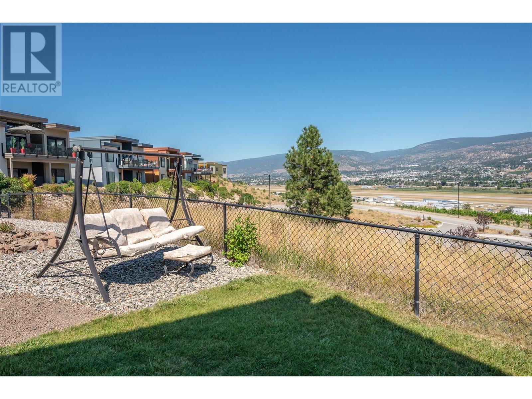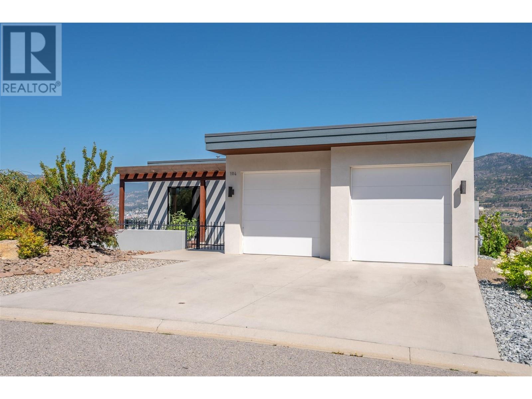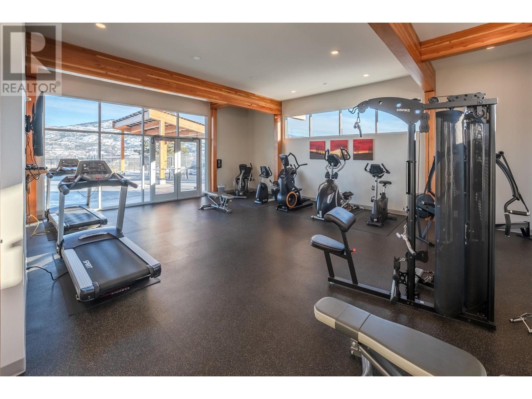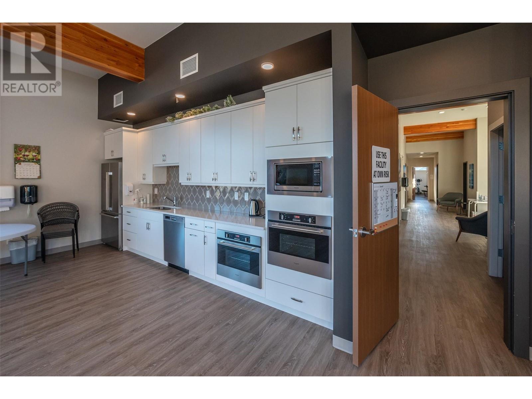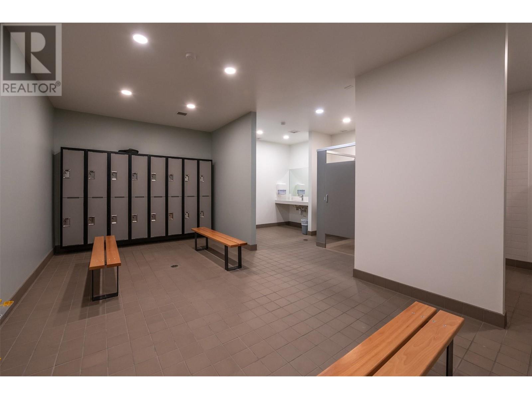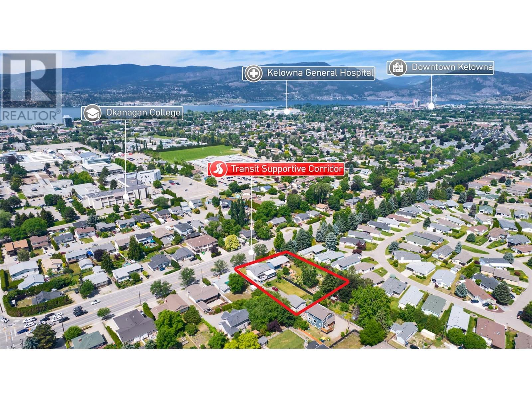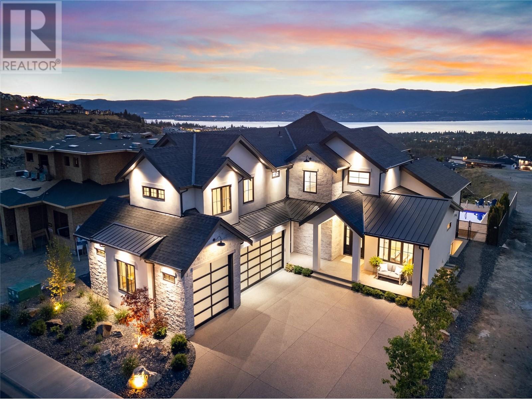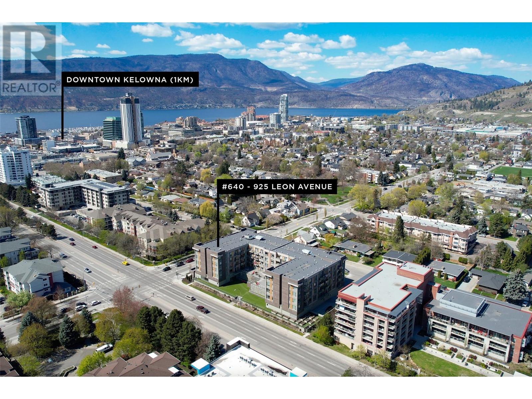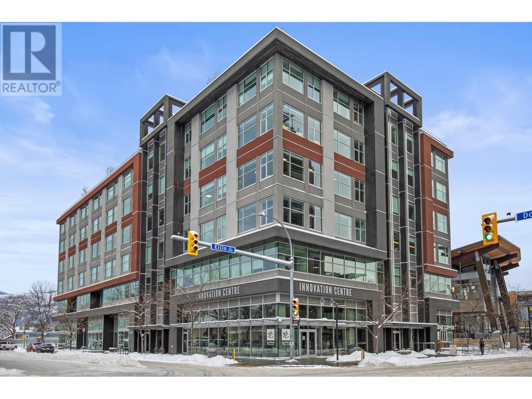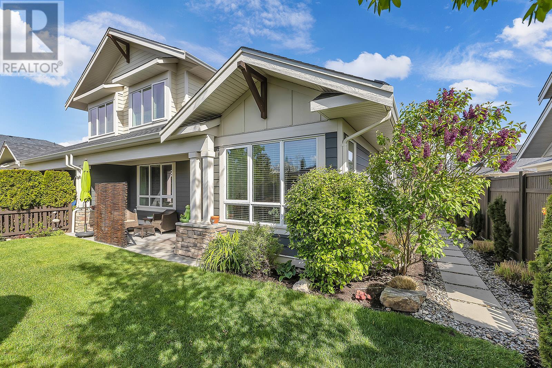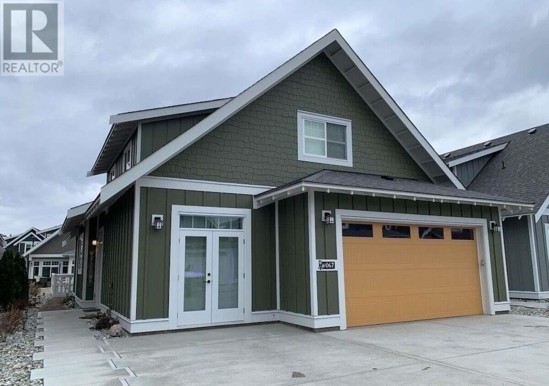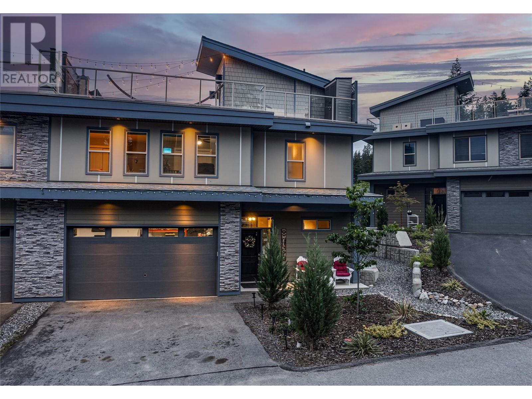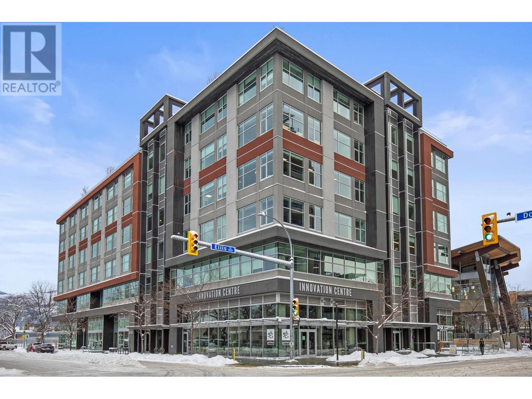104 View Way
2912 sqft
4 Bedrooms
3 Bathrooms
$1,150,000
Welcome to your dream home nestled in the esteemed Skaha Hills, renowned for its serene lake views and vibrant community spirit. If you've been seeking a sanctuary that marries comfort with breathtaking panoramas, look no further! This home boasts a beautifully designed four bedrooms and three bathrooms rancher home with walk-out basement, ensuring ample space for both relaxation and entertainment. The heart of the house features an open concept living area that spills onto a vast east-facing deck. Here, a custom electrical awning provides the perfect shade for sunny days, making it an ideal spot for your morning coffee or evening relaxation with unobstructed lake views. The family's enjoyment extends into the basement where happiness finds room in a cozy family area alongside two generously sized bedrooms, a flexible space for your hobbies or a gym, and an extra bathroom. Outdoor enthusiasts will revel in the private hot tub area, promising many afternoons soaking amidst scenic views. A community like no other, Skaha Hills offers residents exclusive access to a community centre. The HOA fees include a sparkling pool, pickle ball courts, a gym, and a flex room perfect an active and fulfilled lifestyle. This home offers unbeatable beauty and quality living with every look -inside and out. It’s ready and waiting to be the backdrop of your life’s most cherished moments! Now, who wouldn't want their own slice of paradise? *Airbnb allowed as it is Leasehold land. (id:6770)
Age 5 - 10 Years 3+ bedrooms 4+ bedrooms Single Family Home < 1 Acre NewListed by Ale Morales
Royal Lepage Locations West

Share this listing
Overview
- Price $1,150,000
- MLS # 10321128
- Age 2015
- Stories 2
- Size 2912 sqft
- Bedrooms 4
- Bathrooms 3
- Exterior Stucco
- Cooling Central Air Conditioning
- Appliances Refrigerator, Dishwasher, Dryer, Oven - gas, Range - Gas, Washer
- Water Co-operative Well
- Sewer Municipal sewage system
- Listing Agent Ale Morales
- Listing Office Royal Lepage Locations West
Contact an agent for more information or to set up a viewing.
Listings tagged as 4+ bedrooms
Lot 4 Lakeshore Road Lot# 4, Kelowna
$4,999,900
Stephanie Gilchrist of Coldwell Banker Horizon Realty
Listings tagged as Single Family Home
Lot 4 Lakeshore Road Lot# 4, Kelowna
$4,999,900
Stephanie Gilchrist of Coldwell Banker Horizon Realty
Content tagged as #ExploreKelownaToday
Listings tagged as 3+ bedrooms
Lot 4 Lakeshore Road Lot# 4, Kelowna
$4,999,900
Stephanie Gilchrist of Coldwell Banker Horizon Realty




