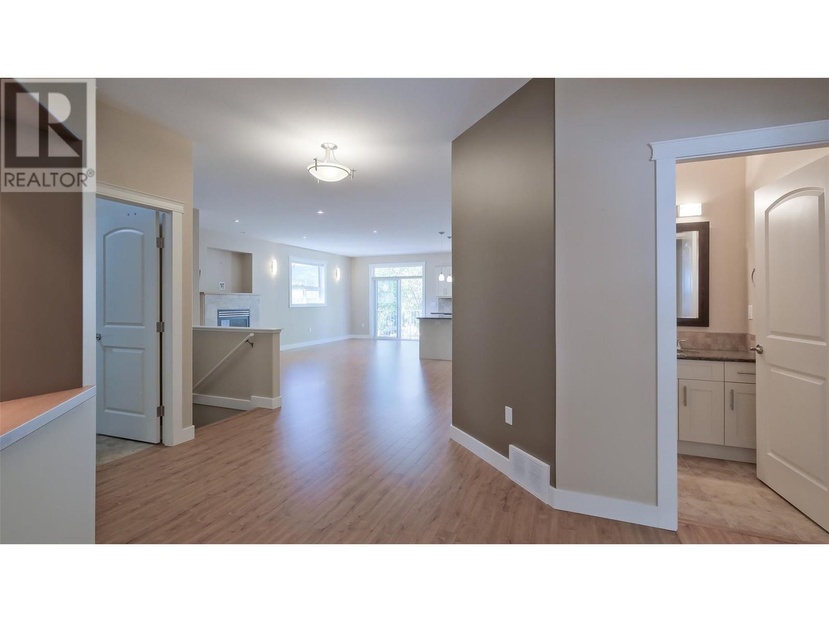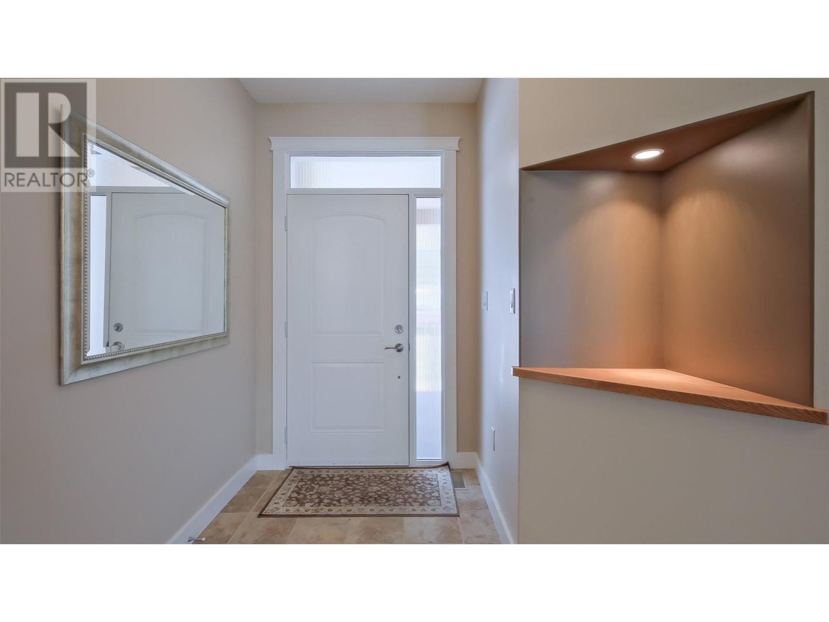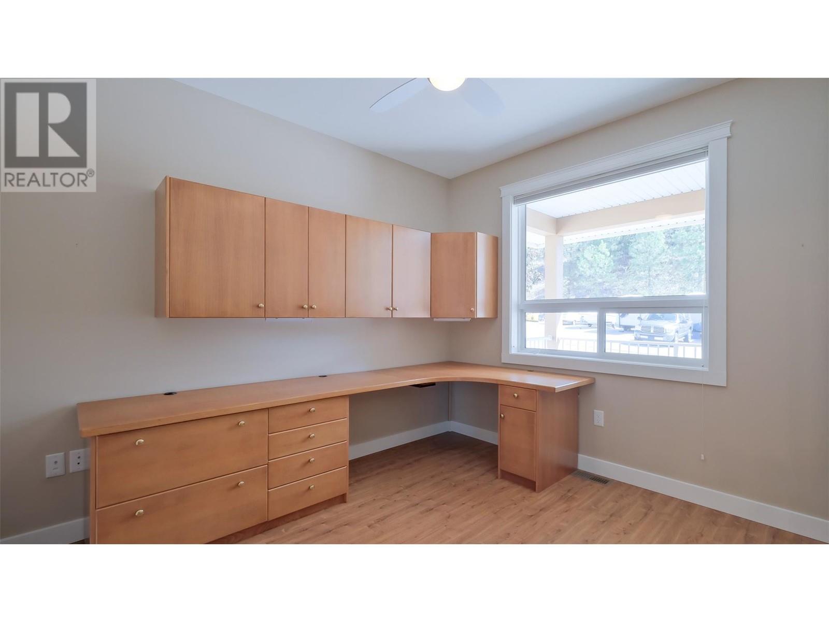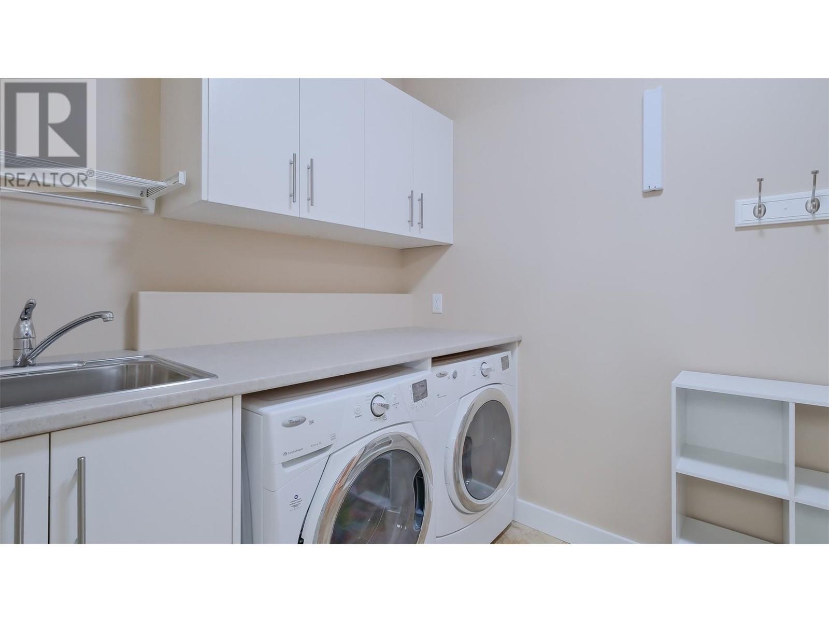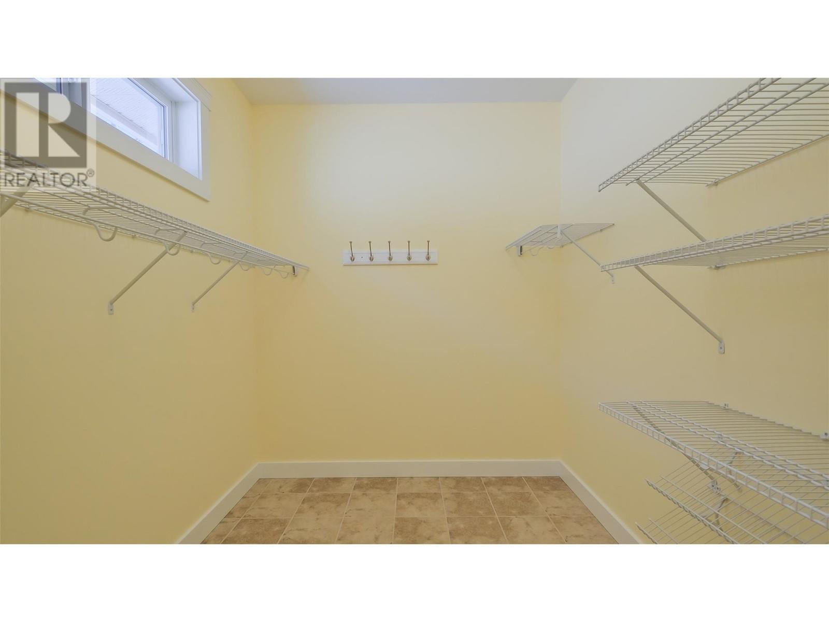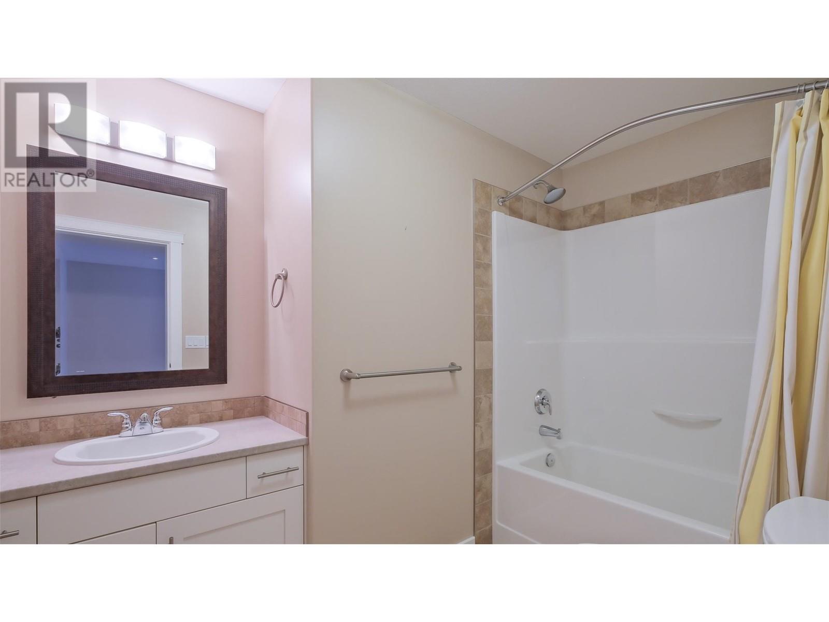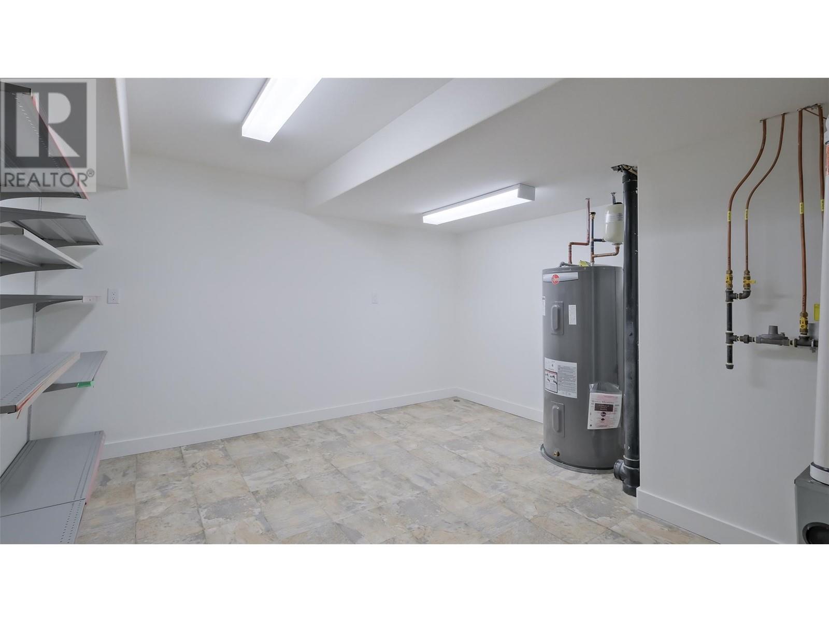170 STOCKS Crescent Unit# 114
2845 sqft
3 Bedrooms
3 Bathrooms
$865,000
Welcome to Brentview Estates, a welcoming 55+ gated community that is both pet-friendly and budget-friendly, with low monthly strata fees of just $195. Enjoy a vibrant lifestyle with access to great amenities, including a clubhouse, swimming pool, and RV parking (subject to availability). This home’s open-concept main floor is perfect for entertaining, featuring easy access from the dining area to the rear patio/deck with a natural gas connection—ideal for outdoor gatherings. The main floor also includes a spacious primary bedroom with a 3-piece ensuite, a cozy office/den, and a convenient laundry room. The fully finished basement has two generous bedrooms, a full bathroom, and a large rec room, perfect for transforming into an incredible movie or pool table room. Brentview Estates offers the perfect blend of comfort, convenience, and community—your next chapter starts here! (id:6770)
3+ bedrooms Single Family Home < 1 Acre New
Listed by Steve Thompson
Chamberlain Property Group

Share this listing
Overview
- Price $865,000
- MLS # 10323467
- Age 2011
- Stories 2
- Size 2845 sqft
- Bedrooms 3
- Bathrooms 3
- Cooling Central Air Conditioning
- Appliances Refrigerator, Dishwasher, Range - Gas, Microwave, Washer & Dryer
- Water Municipal water
- Sewer Municipal sewage system
- Listing Agent Steve Thompson
- Listing Office Chamberlain Property Group
Contact an agent for more information or to set up a viewing.
Listings tagged as 3+ bedrooms
Lot 4 Lakeshore Road Lot# 4, Kelowna
$4,999,900
Stephanie Gilchrist of Coldwell Banker Horizon Realty
Listings tagged as Single Family Home
Lot 4 Lakeshore Road Lot# 4, Kelowna
$4,999,900
Stephanie Gilchrist of Coldwell Banker Horizon Realty


