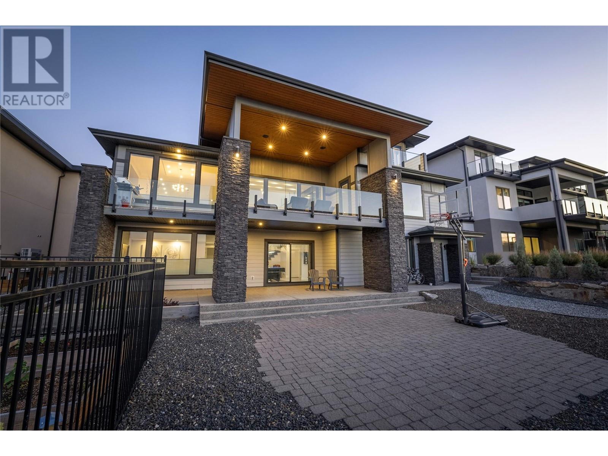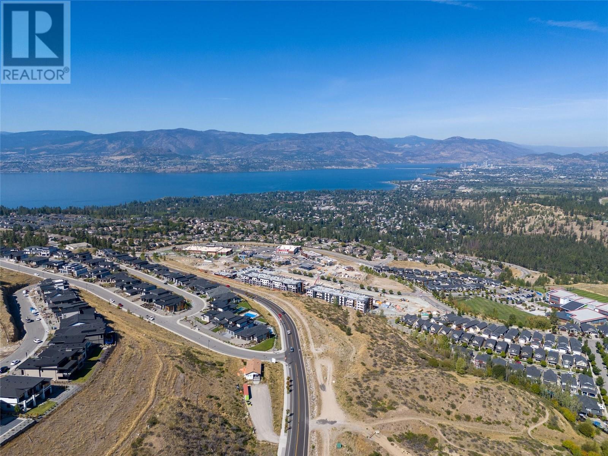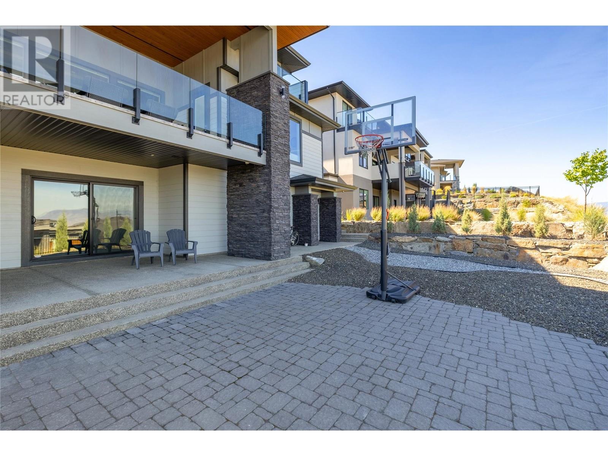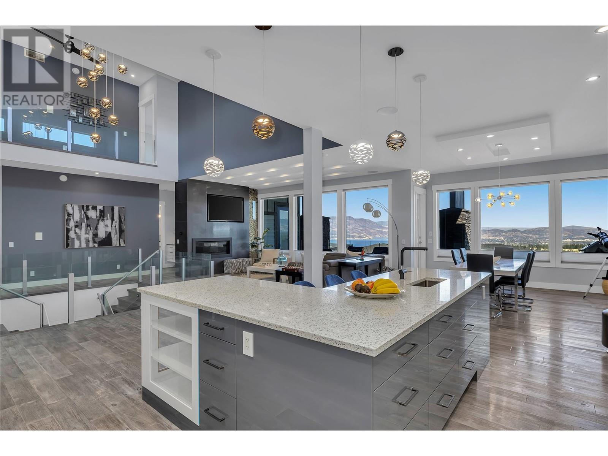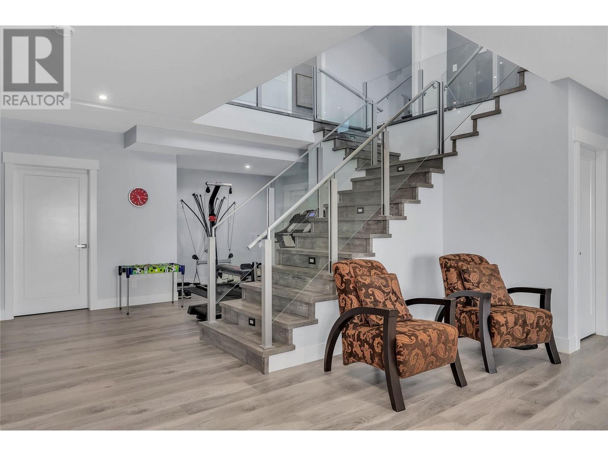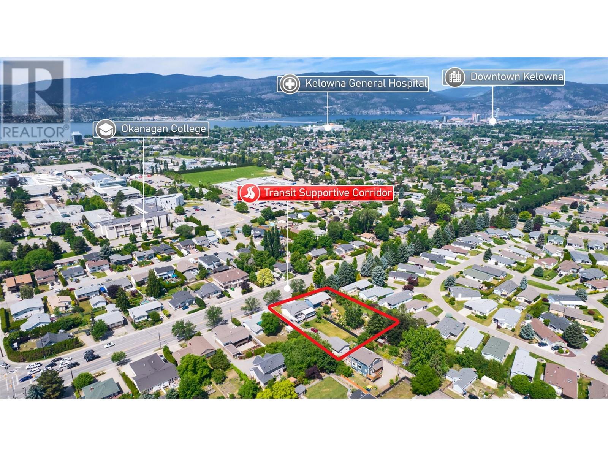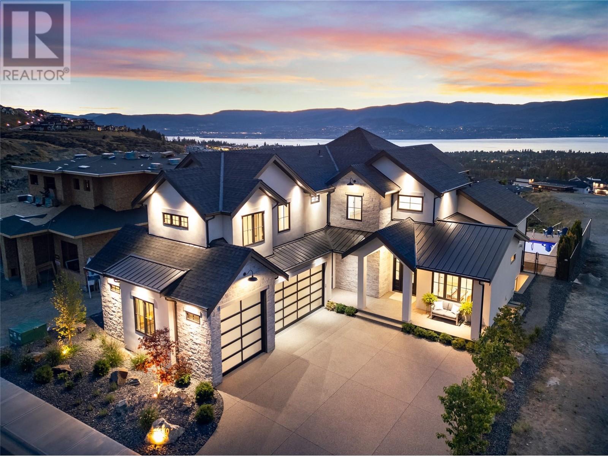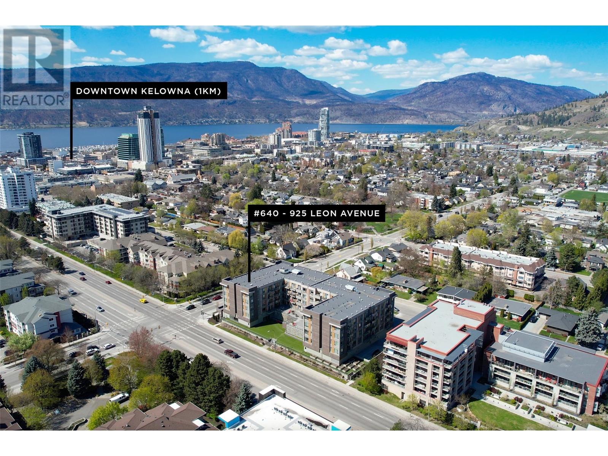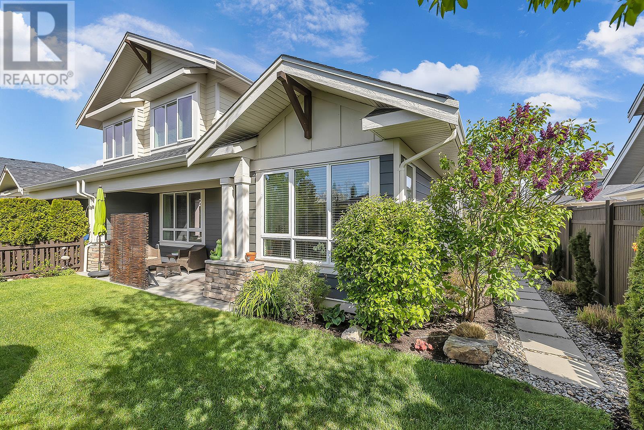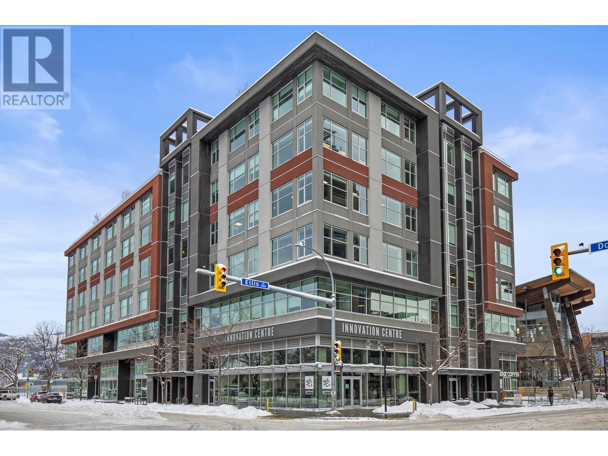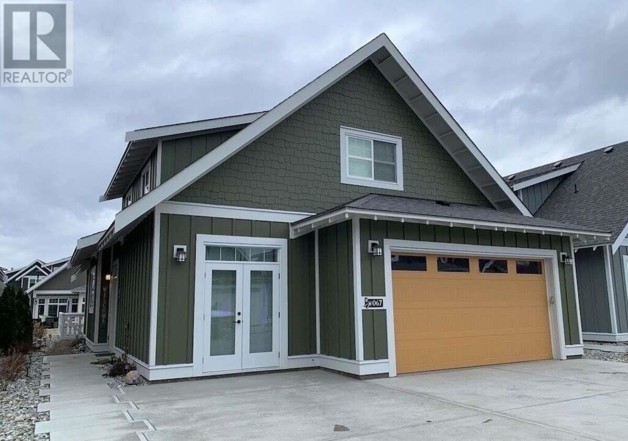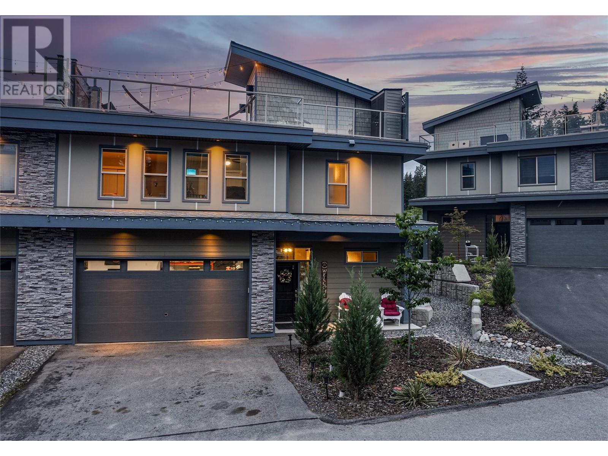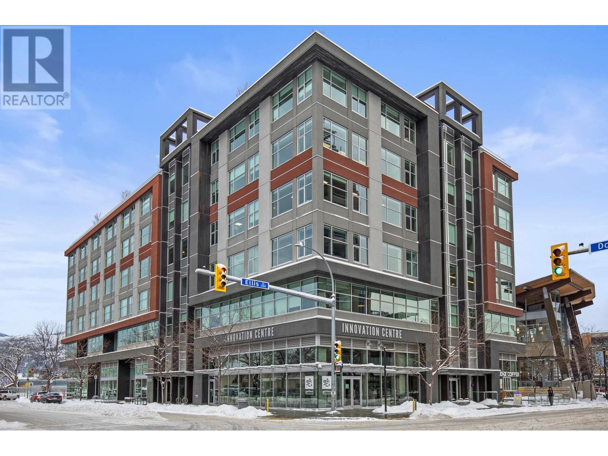1088 Clarance Avenue
5996 sqft
6 Bedrooms
6 Bathrooms
$2,249,900
Welcome to 1088 Clarance Avenue, your dream home in the highly desirable The Ponds community. This custom 2018 built home with a legal suite offers luxurious living at its finest. With 6 beds plus a large office & 6 baths this home boasts an incredible open-concept layout with soaring ceilings, lake views & top-tier finishes. The gourmet kitchen is equipped with high-end smart appliances & a walk-in spice kitchen featuring a second fridge, sink, stove, oven & tons of storage. The upper level is devoted to the master suite, a true retreat with access to a lake-view balcony, a 19'10"" x 9'8"" walk-in closet roughed in for a washer/dryer & a luxurious 5-piece ensuite with a soaker tub & separate shower. The basement features a rec room with a wet bar, a theatre, an additional bedroom, a storage room & a full bathroom with a steam shower. The legal 2-bedroom walkout suite on this level has its own laundry, 1.5 baths & a separate mailbox, offering income potential or multi-generational living options. Additional features include hide-a-hose as part of the built-in vacuum system, in-floor bathroom heating, pre-plumbing for a pool, and a secure oversized triple garage. All of this is just a short walk from Canyon Falls Middle School, or Mission Village at The Ponds, with amenities like a Save-on Foods, and Shopper Drug Mart. You’ll also find kilometers of hiking and biking trails in the area at your fingertips, making this your dream home with a plethora of modern-day conveniences. (id:6770)
Age 5 - 10 Years 3+ bedrooms 4+ bedrooms 5+ bedrooms Single Family Home < 1 Acre New
Listed by Ethan Rutley
Macdonald Realty Interior

Share this listing
Overview
- Price $2,249,900
- MLS # 10323824
- Age 2018
- Stories 2.5
- Size 5996 sqft
- Bedrooms 6
- Bathrooms 6
- Exterior Stone, Wood siding
- Cooling Central Air Conditioning
- Appliances Refrigerator, Dishwasher, Range - Electric, Range - Gas, Microwave, Washer & Dryer, Oven - Built-In
- Water Municipal water
- Sewer Municipal sewage system
- Flooring Carpeted, Hardwood, Tile
- Listing Agent Ethan Rutley
- Listing Office Macdonald Realty Interior
- View Unknown, City view, Lake view, Mountain view, Valley view, View of water, View (panoramic)
- Fencing Fence, Other, Rail
- Landscape Features Landscaped, Underground sprinkler
Contact an agent for more information or to set up a viewing.
Listings tagged as 4+ bedrooms
Lot 4 Lakeshore Road Lot# 4, Kelowna
$4,999,900
Stephanie Gilchrist of Coldwell Banker Horizon Realty
Listings tagged as Single Family Home
Lot 4 Lakeshore Road Lot# 4, Kelowna
$4,999,900
Stephanie Gilchrist of Coldwell Banker Horizon Realty
Listings tagged as 5+ bedrooms
Lot 4 Lakeshore Road Lot# 4, Kelowna
$4,999,900
Stephanie Gilchrist of Coldwell Banker Horizon Realty
180 Sheerwater Court Unit# 20, Kelowna
$15,950,000
Natalie Benedet of Sotheby's International Realty Canada
Content tagged as Events
Listings tagged as 3+ bedrooms
Lot 4 Lakeshore Road Lot# 4, Kelowna
$4,999,900
Stephanie Gilchrist of Coldwell Banker Horizon Realty




