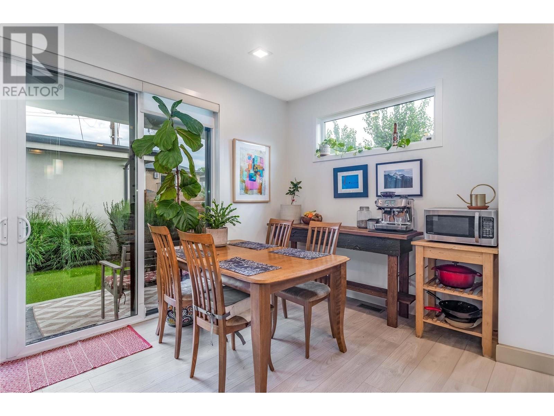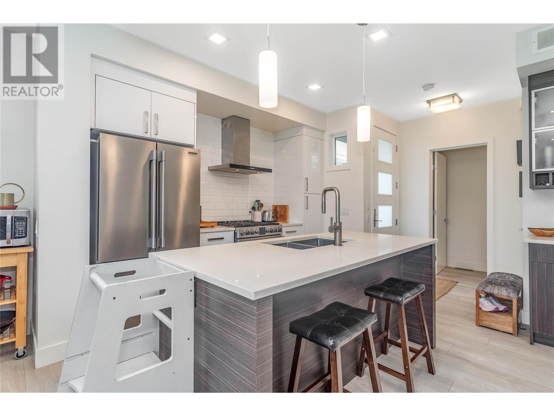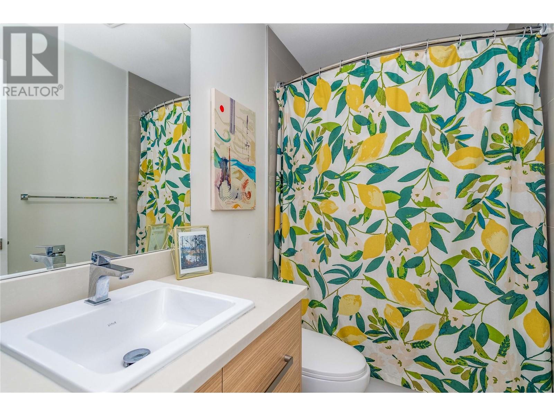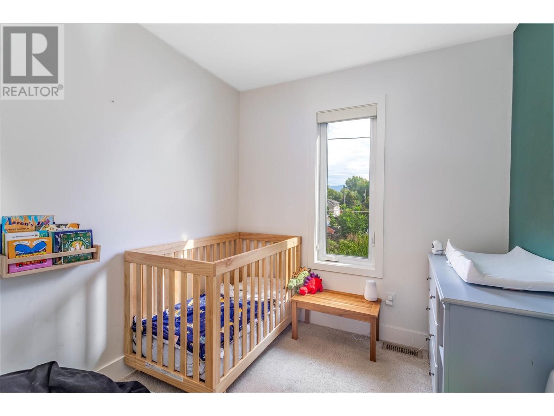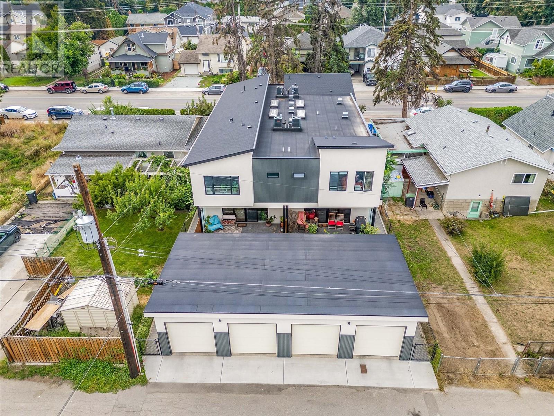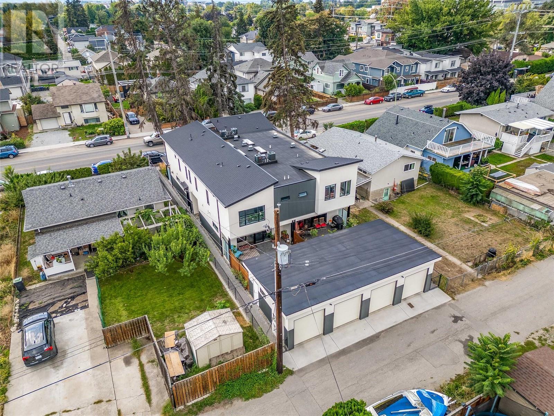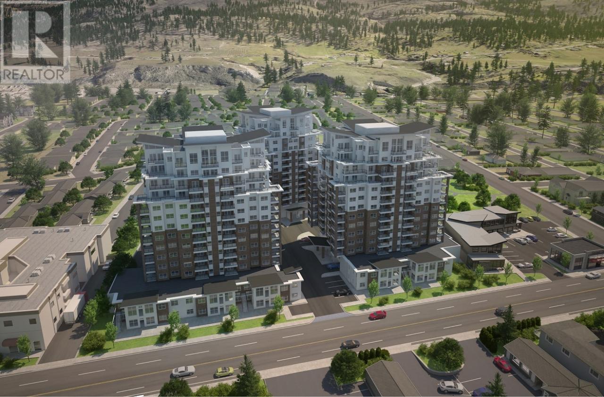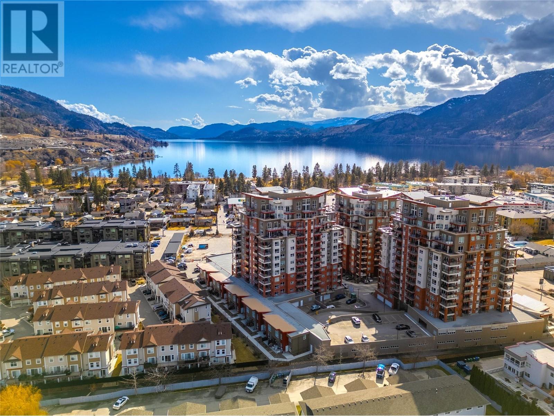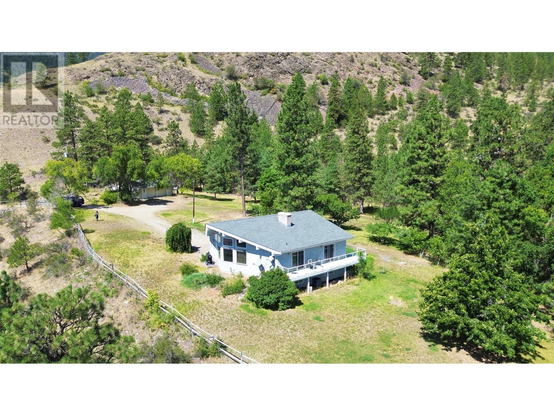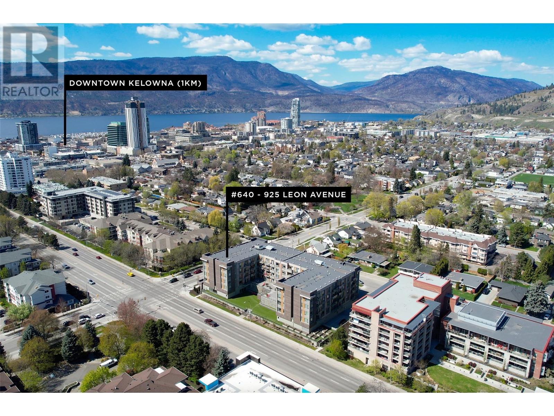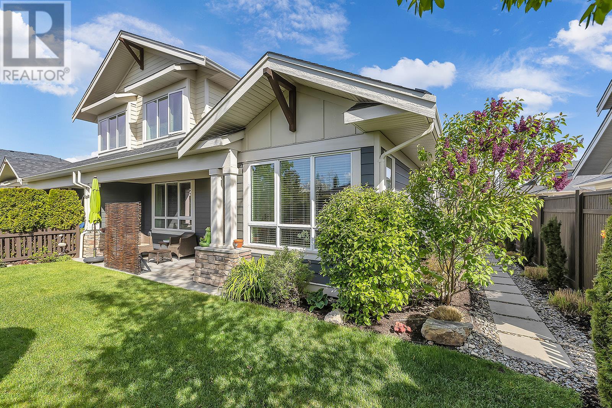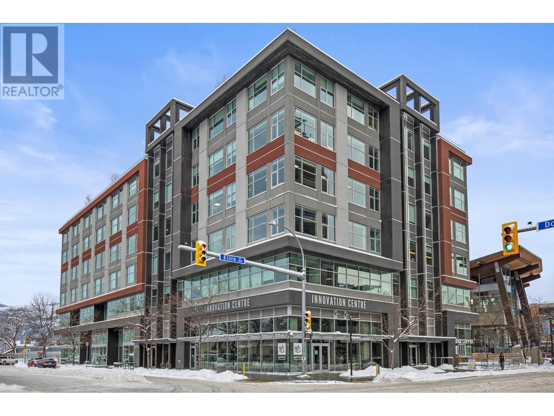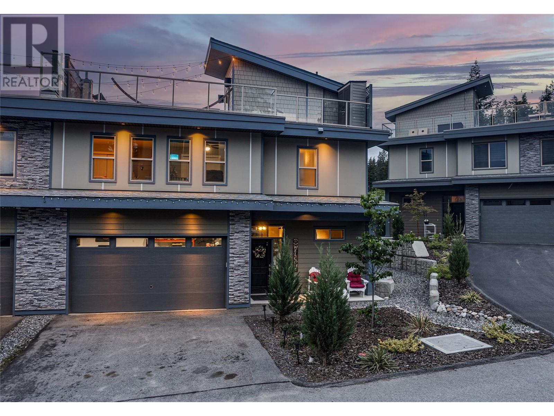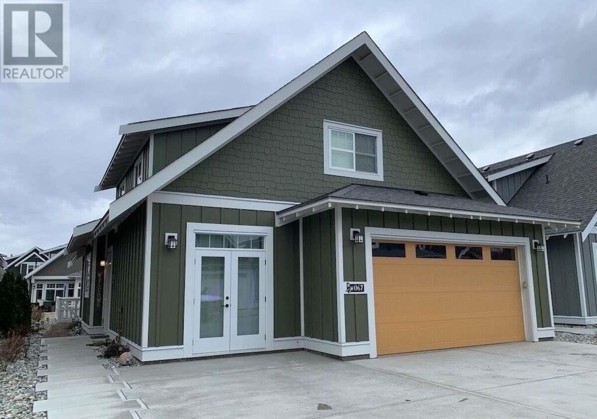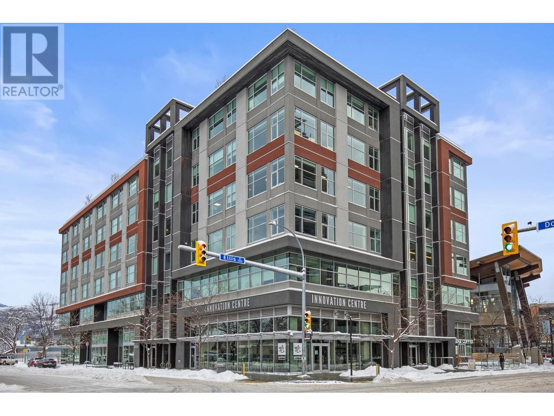770 Cadder Avenue
1290 sqft
2 Bedrooms
3 Bathrooms
$699,000
Walk anywhere - beaches, downtown, Pandosy district or the hospital - tucked away but close to everything. Two bedroom plus den townhome on the quiet side of the 4-plex with a grassy, private, fenced back yard. Open and bright main floor great room plan with island kitchen. Cozy fireplace and spacious living room. Dining room with sliding glass doors to back yard. Two bedrooms PLUS a den that could be a smaller bedroom, and two full bathrooms up including a large master with 4 piece ensuite and walk in closet. Upstairs laundry with front load washer and dryer and loads of storage space. Crawl space for storage. Single car garage off rear laneway with direct access to the back yard. (id:6770)
2 bedrooms Age 5 - 10 Years Townhome Single Family Home < 1 Acre New
Listed by Maureen Yakimchuk
Century 21 Assurance Realty Ltd

Share this listing
Overview
- Price $699,000
- MLS # 10324035
- Age 2017
- Stories 2
- Size 1290 sqft
- Bedrooms 2
- Bathrooms 3
- Exterior Stucco
- Cooling Central Air Conditioning
- Appliances Refrigerator, Dishwasher, Dryer, Range - Gas, Washer
- Water Municipal water
- Sewer Municipal sewage system
- Flooring Carpeted, Laminate
- Listing Agent Maureen Yakimchuk
- Listing Office Century 21 Assurance Realty Ltd
- Fencing Fence
- Landscape Features Underground sprinkler
Contact an agent for more information or to set up a viewing.
Listings tagged as 2 bedrooms
3352 Richter Street Unit# TH1, Kelowna
$1,249,000
Adil Dinani of Royal LePage West Real Estate Services
3352 Richter Street Unit# TH1, Kelowna
$1,249,000
Adil Dinani of Royal LePage West Real Estate Services
Listings tagged as Single Family Home
Lot 4 Lakeshore Road Lot# 4, Kelowna
$4,999,900
Stephanie Gilchrist of Coldwell Banker Horizon Realty
Content tagged as #ExploreKelownaToday
Lot 4 Lakeshore Road Lot# 4, Kelowna
$4,999,900
Stephanie Gilchrist of Coldwell Banker Horizon Realty
















