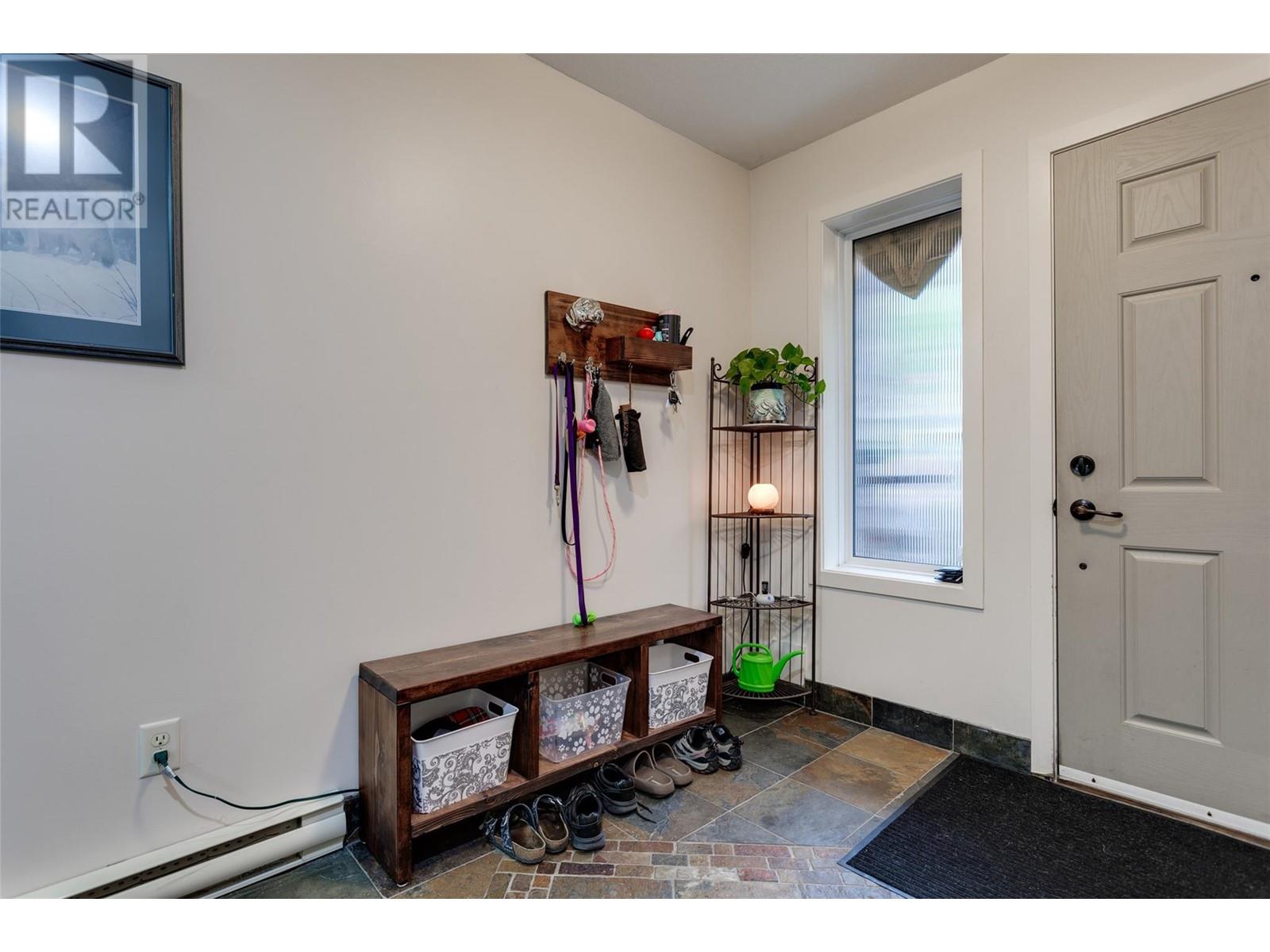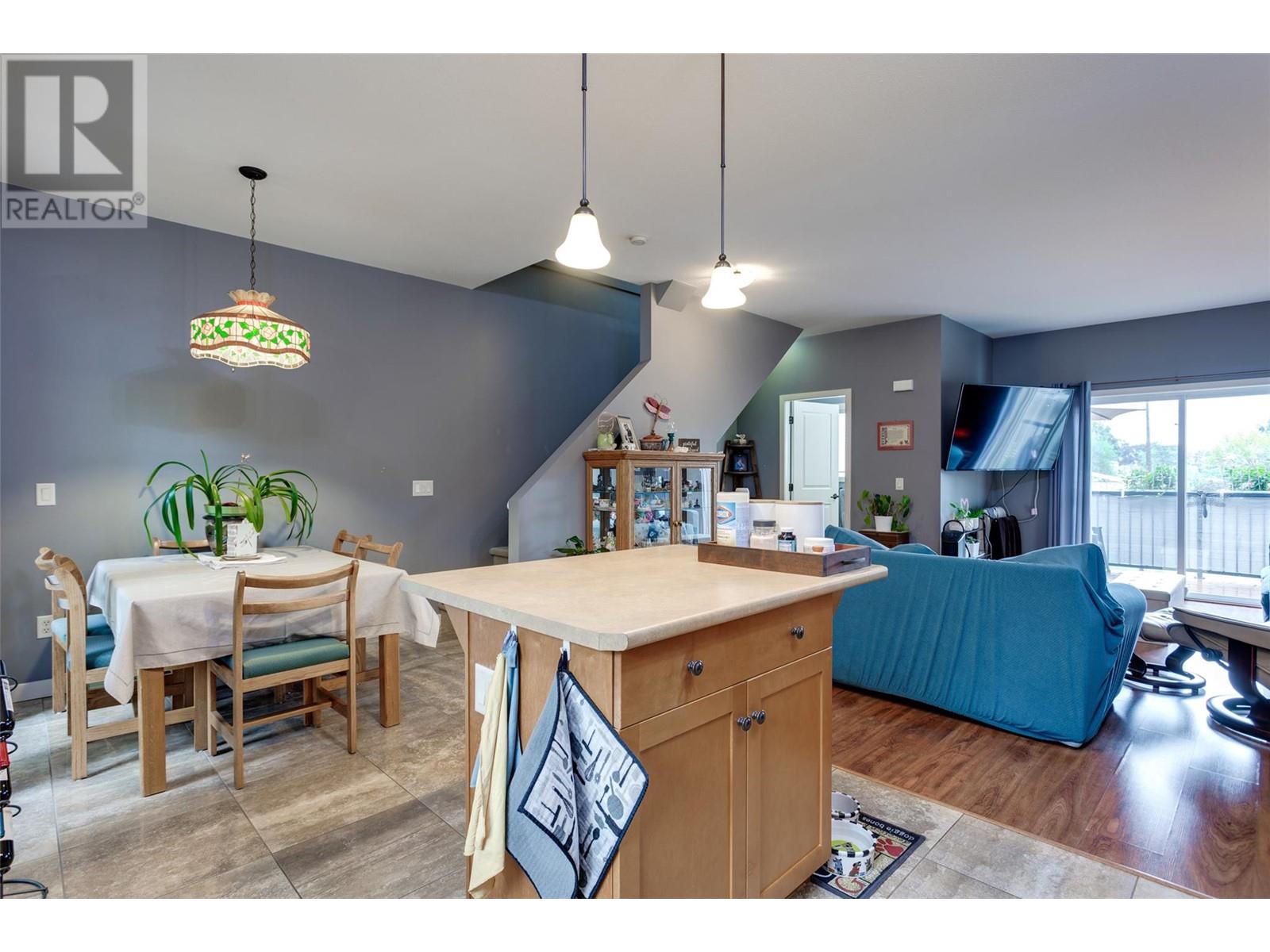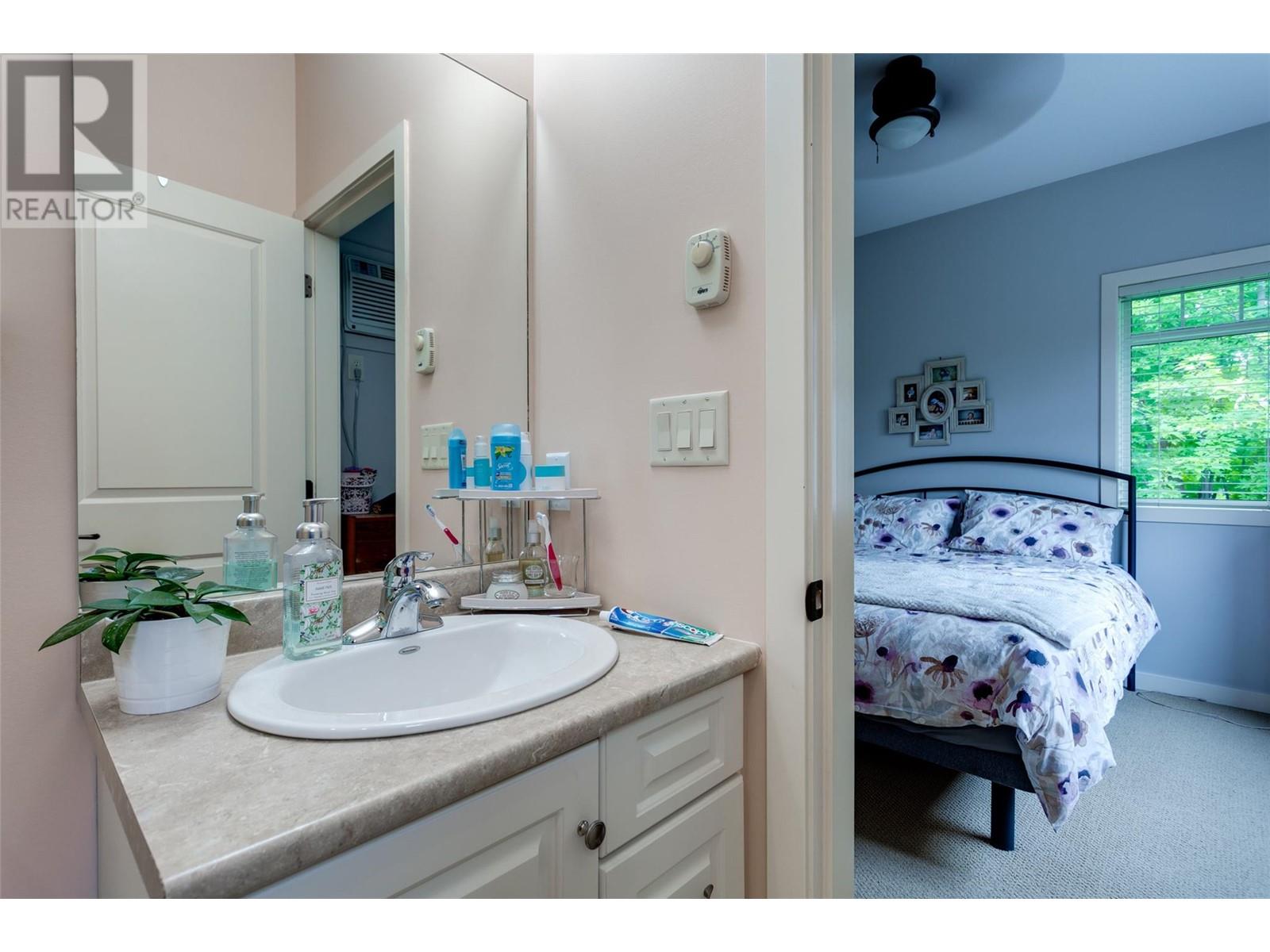150 Mallach Road Unit# 204
1360 sqft
3 Bedrooms
3 Bathrooms
$585,000
MOVE-IN READY! END-UNIT TOWNHOME!! This cozy updated, 3-bedroom, 2.5-bathroom home is perfect for any family. The kitchen and main living area on the main, open floor plan, very bright and a deck which allows an extension of your living space. The upper level features large master with walk-in closet, full en-suite, a second bedroom and full bathroom. Downstairs has another room that can be an office or third bedroom. Single car garage with full driveway in front of your garage, providing an extra parking spot. Located only minutes away from Shopping, Restaurants, Airport and Schools/University. Convenience is everything! (id:6770)
3+ bedrooms Townhome Single Family Home < 1 Acre NewListed by Lisa Lang
Oakwyn Realty Okanagan

Share this listing
Overview
- Price $585,000
- MLS # 10324194
- Age 2007
- Stories 3
- Size 1360 sqft
- Bedrooms 3
- Bathrooms 3
- Exterior Vinyl siding, Wood siding
- Cooling Wall Unit
- Appliances Refrigerator, Dishwasher, Dryer, Range - Electric, Microwave, Washer
- Water Municipal water
- Sewer Municipal sewage system
- Flooring Carpeted, Ceramic Tile, Laminate
- Listing Agent Lisa Lang
- Listing Office Oakwyn Realty Okanagan
- Landscape Features Landscaped, Level, Underground sprinkler
Contact an agent for more information or to set up a viewing.
Listings tagged as 3+ bedrooms
Lot 4 Lakeshore Road Lot# 4, Kelowna
$4,999,900
Stephanie Gilchrist of Coldwell Banker Horizon Realty
Lot 4 Lakeshore Road Lot# 4, Kelowna
$4,999,900
Stephanie Gilchrist of Coldwell Banker Horizon Realty
Content tagged as Faces of Kelowna
Listings tagged as Single Family Home
Lot 4 Lakeshore Road Lot# 4, Kelowna
$4,999,900
Stephanie Gilchrist of Coldwell Banker Horizon Realty
3352 Richter Street Unit# TH1, Kelowna
$1,249,000
Adil Dinani of Royal LePage West Real Estate Services



























































