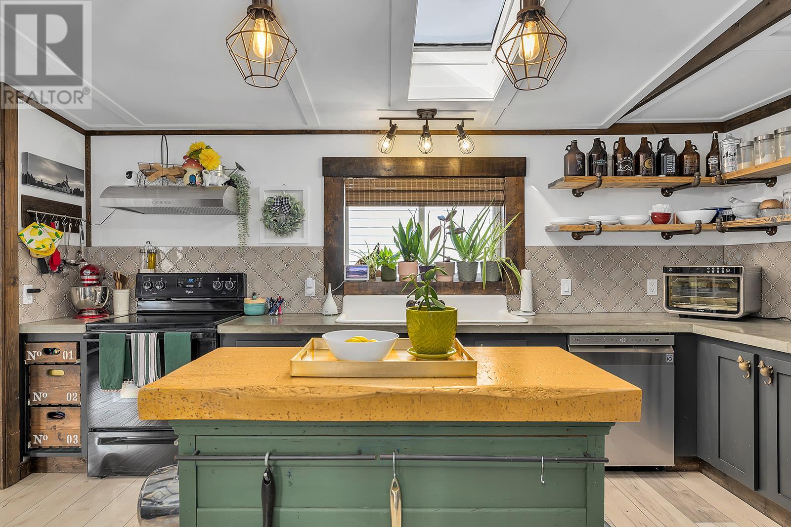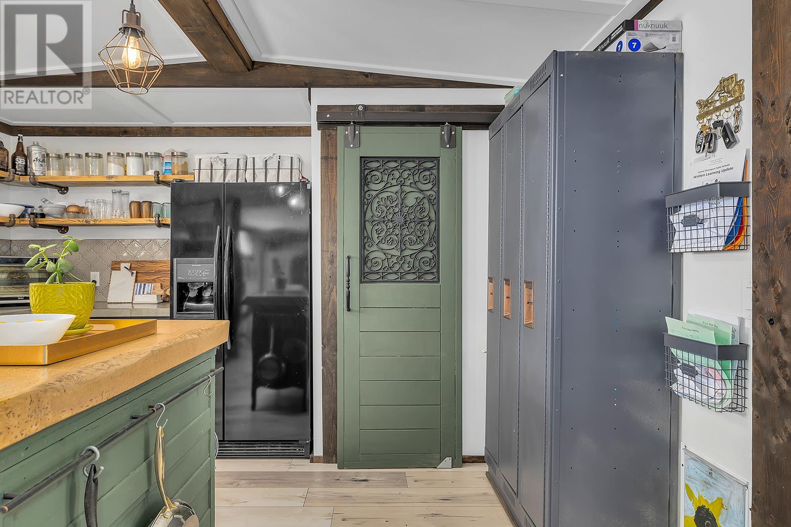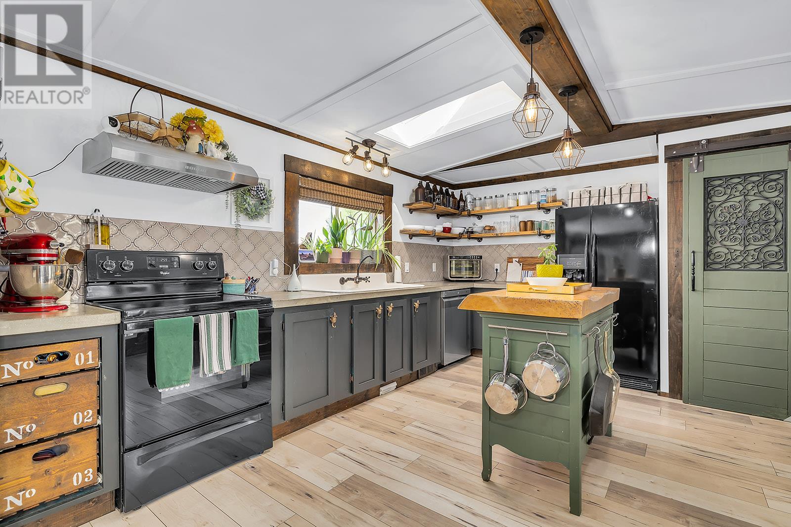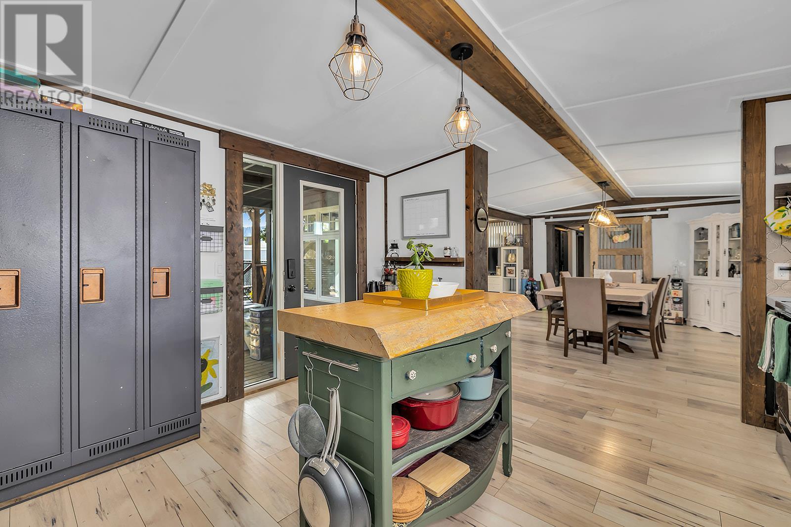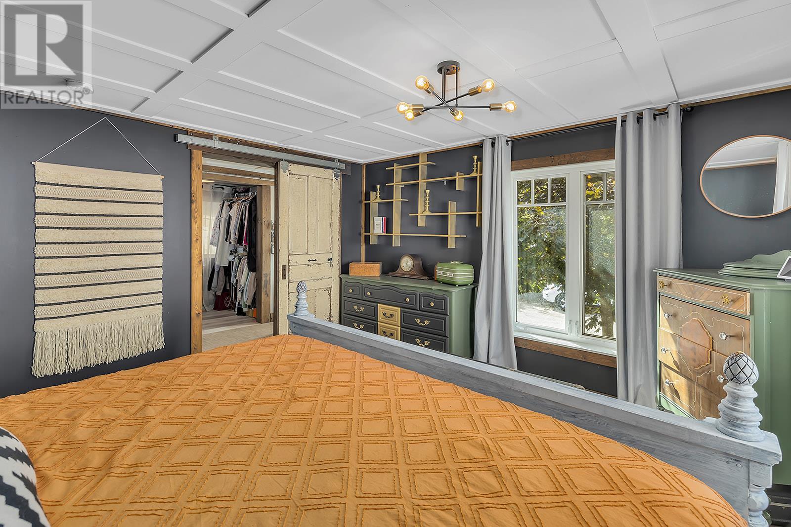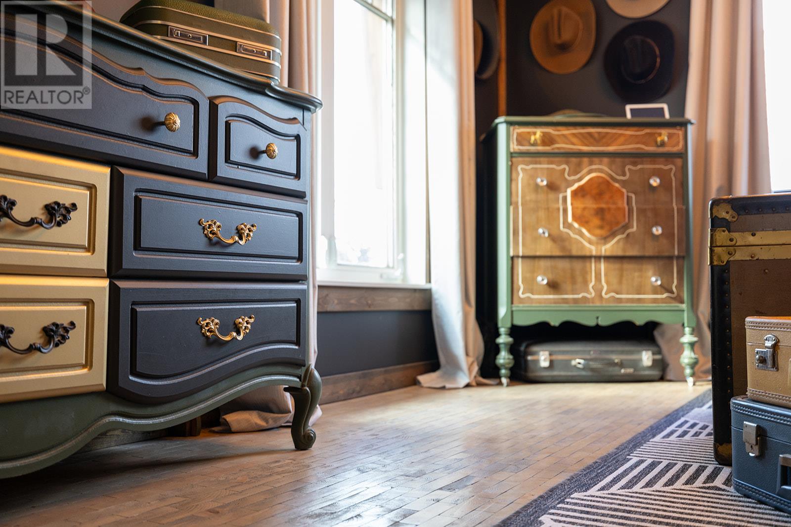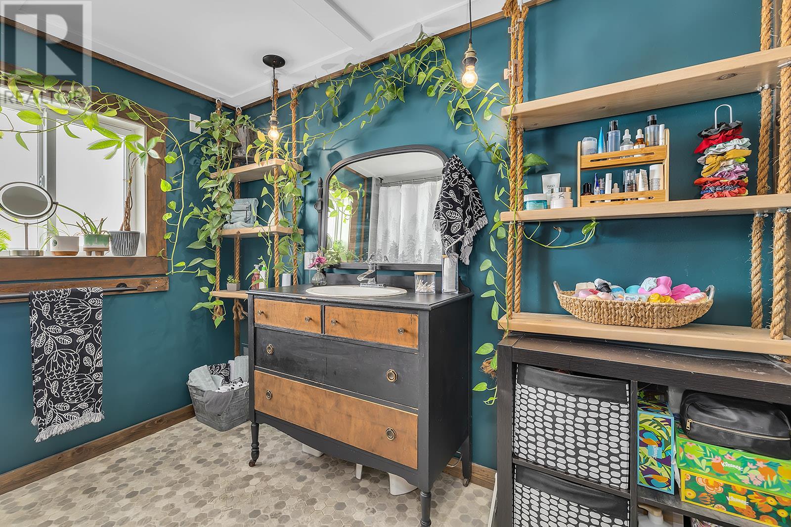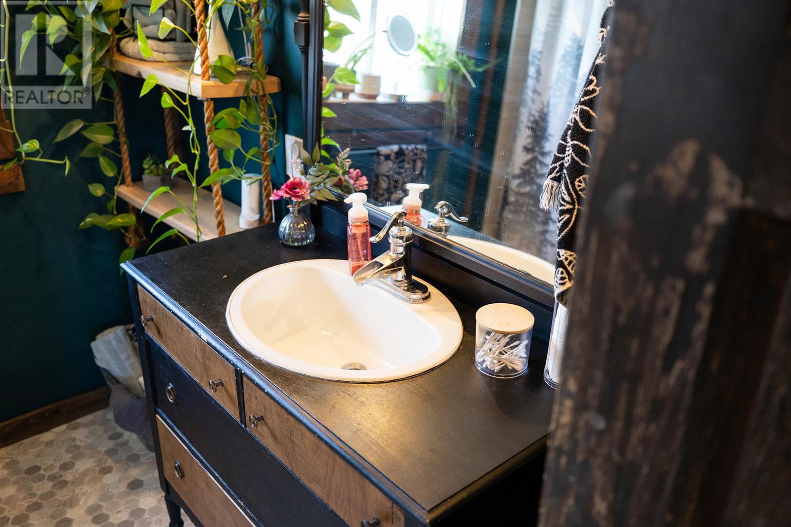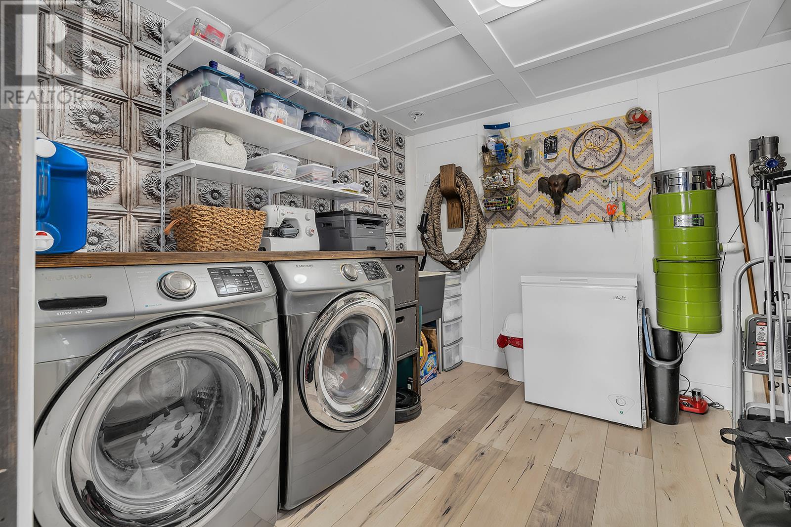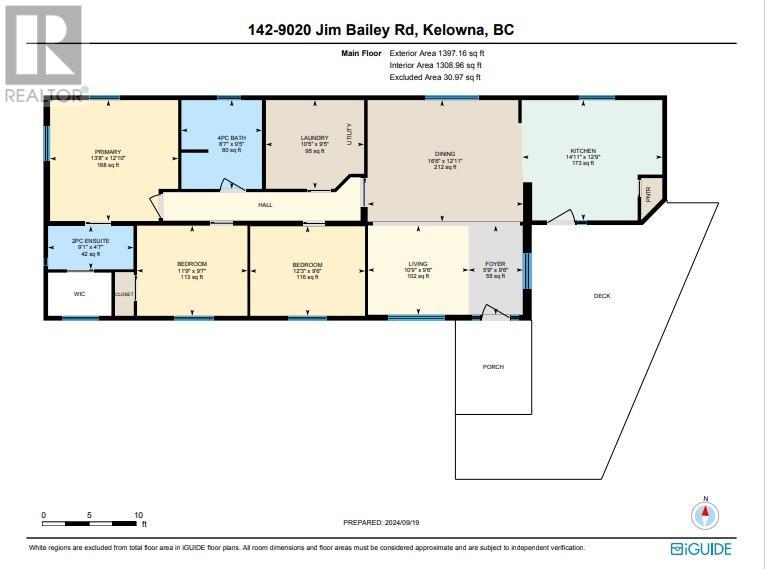9020 Jim Bailey Road Unit# 142
1397 sqft
3 Bedrooms
2 Bathrooms
$375,000
This unique property has all the farmhouse charm and fine touches that will sweep you off your feet. The open and spacious living area features ample space for family and entertaining. The kitchen includes a pantry for convenient storage, a stunning skylight, open shelving fixed on piping, poured concrete countertops, a coffee bar corner and unique touches such as the cupboards with exotic hardware. The bright living and dining rooms offer a homey electric fireplace and corrugated steel feature wall. The three bedrooms and two bathrooms are found past a sliding barn wood door which assists with noise reduction and can separate each wing of the home. An oversized bathroom includes rope hung shelving, honeycomb designed flooring and a bath/shower combo. The primary bedroom offers a punch of character with flooring of handmade 2x6 ends, chic shelving, an original sliding country door plus a walk through two piece en-suite leading to the walk-in closet. The one-of-a-kind penny wall is a beyond compare and gives this charming primary suite an unrivalled style that you will only find here. This property also features a spectacular deck area, completely fenced yard, storage shed and a convenient doggy door. This was originally a single wide and an addition for the bedrooms was constructed in 2017. Enjoy life in Belaire Estates in the chic farmhouse. (Headlease til 2114) (Small pets 30 lbs or less must be approved) (id:6770)
3+ bedrooms Single Family Home < 1 Acre New
Listed by Stephanie Braun
Canada Flex Realty Group Ltd.

Share this listing
Overview
- Price $375,000
- MLS # 10324347
- Age 1993
- Stories 1
- Size 1397 sqft
- Bedrooms 3
- Bathrooms 2
- Exterior Vinyl siding
- Water Well
- Sewer Septic tank
- Flooring Wood
- Listing Agent Stephanie Braun
- Listing Office Canada Flex Realty Group Ltd.
- Fencing Fence
- Landscape Features Level
Contact an agent for more information or to set up a viewing.
Listings tagged as Single Family Home
Lot 4 Lakeshore Road Lot# 4, Kelowna
$4,999,900
Stephanie Gilchrist of Coldwell Banker Horizon Realty
Listings tagged as 3+ bedrooms
Lot 4 Lakeshore Road Lot# 4, Kelowna
$4,999,900
Stephanie Gilchrist of Coldwell Banker Horizon Realty
Content tagged as Faces of Kelowna
Lot 4 Lakeshore Road Lot# 4, Kelowna
$4,999,900
Stephanie Gilchrist of Coldwell Banker Horizon Realty













