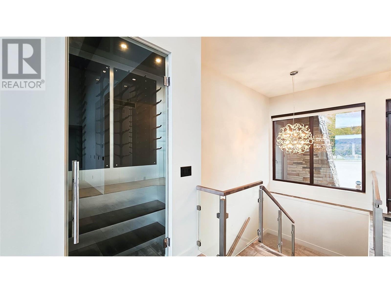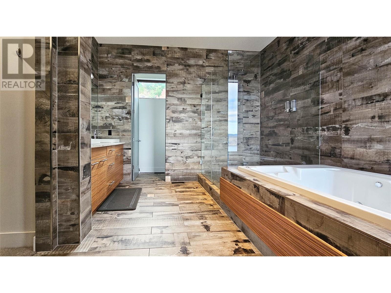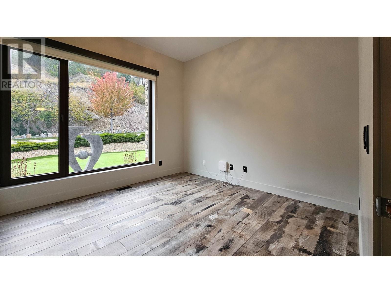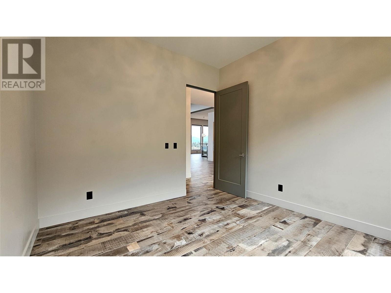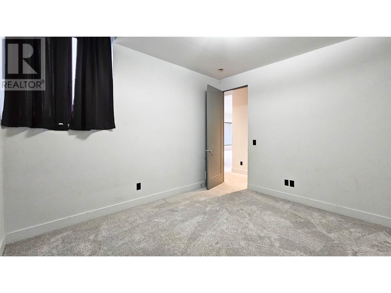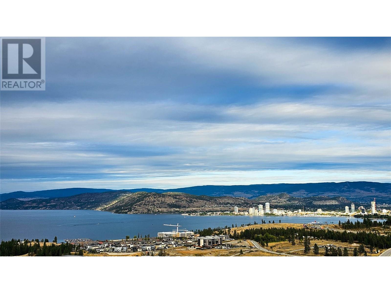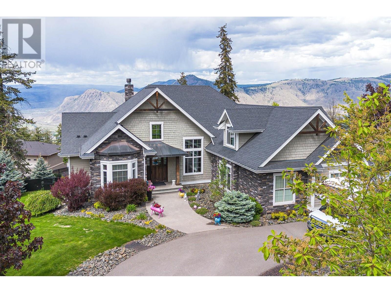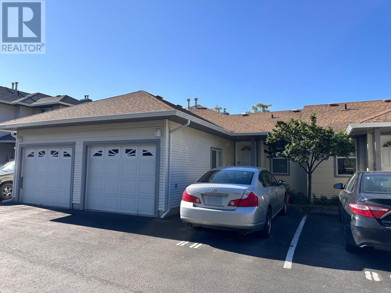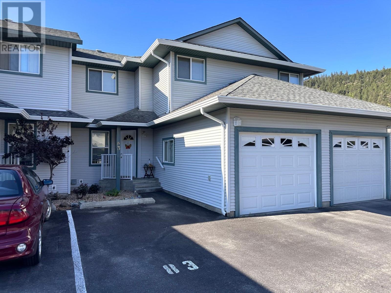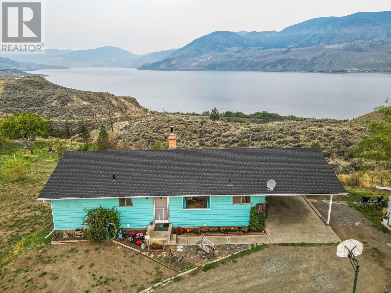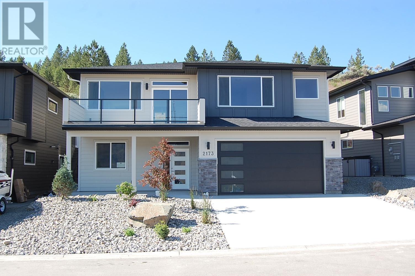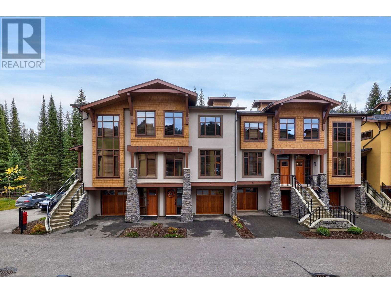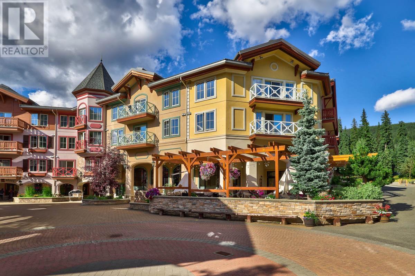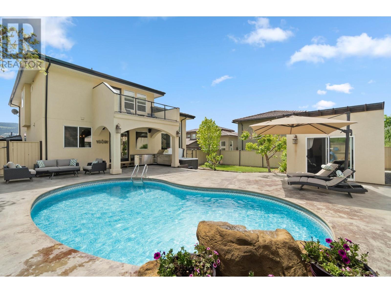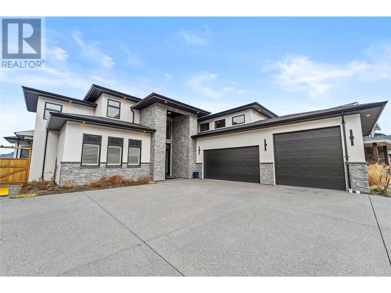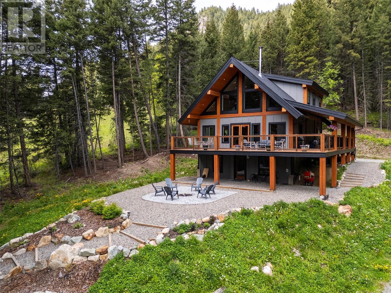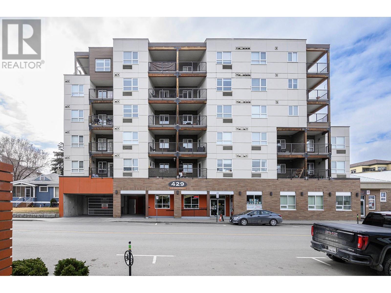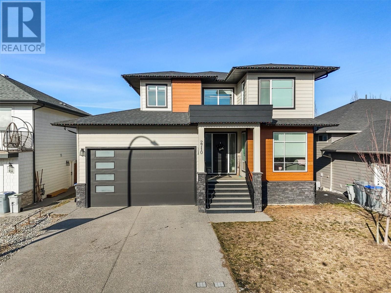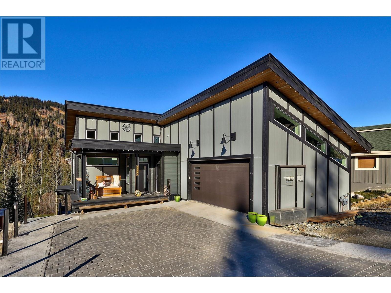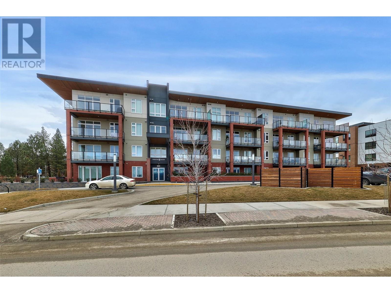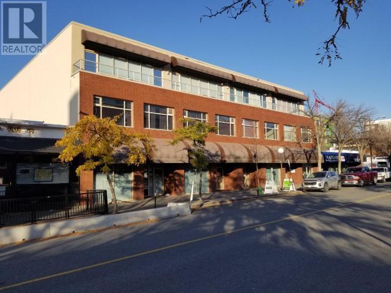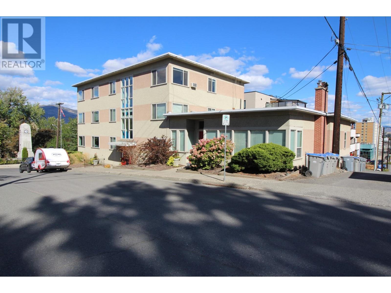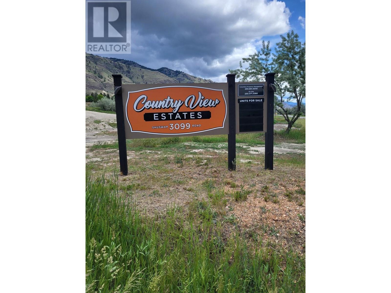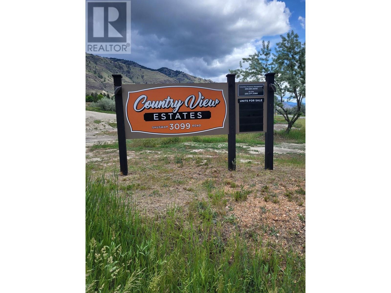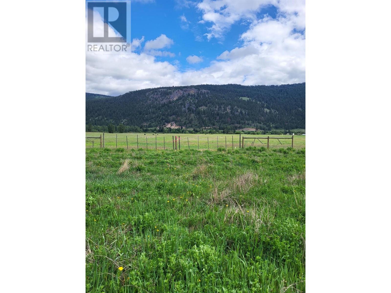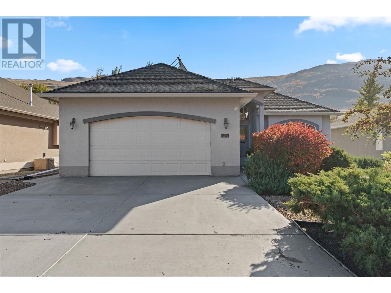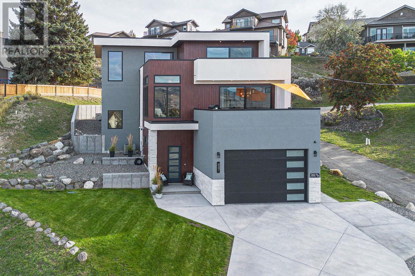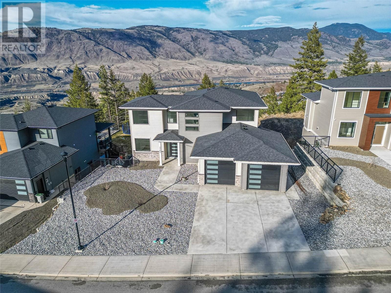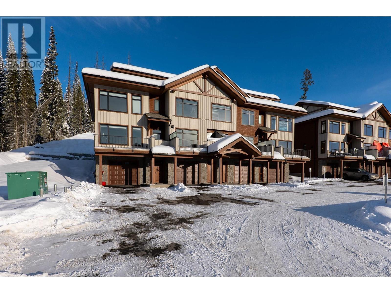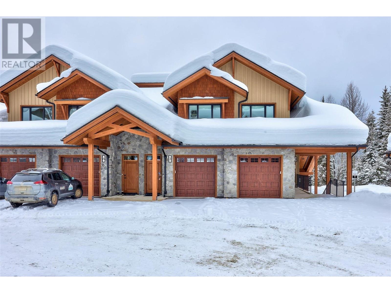1851 Diamond View Drive
5082 sqft
6 Bedrooms
4 Bathrooms
$1,990,000
This stunning modern lakeview walkout rancher is nestled in the highly sought-after Diamond View Estates, offering breathtaking panoramic views of the lake, valley, mountains, and city. The home boasts 6 bedrooms, 4 bathrooms, a theater room, wet bar, and a wine cellar. The bright and open living space is perfect for entertaining, whether it's outdoors on one of the beautiful patios or inside the spacious main floor. The chef's kitchen features high-end appliances, quartz countertops, a walk-in pantry, and a climate-controlled wine display. The main floor master suite offers luxury with a walk-in shower, jacuzzi tub, vessel sinks, his-and-hers walk-in closets, and a private sauna. The lower level includes a large recreation room with access to a covered patio, a luxurious theater room with a 144” screen, and 3 additional bedrooms, along with a legal 1-bedroom suite. With ample exterior parking and an oversized triple car garage, this home is the perfect blend of luxury and functionality. Vacant, quick possession possible. (id:6770)
Age 5 - 10 Years 3+ bedrooms 4+ bedrooms 5+ bedrooms Single Family Home < 1 Acre NewListed by JP Letnick
Oakwyn Realty Okanagan-Letnick Estates

Share this listing
Overview
- Price $1,990,000
- MLS # 10325406
- Age 2015
- Stories 2
- Size 5082 sqft
- Bedrooms 6
- Bathrooms 4
- Exterior Stone, Stucco
- Cooling Central Air Conditioning
- Appliances Refrigerator, Dishwasher, Dryer, Range - Gas, Microwave, Washer, Oven - Built-In
- Water Municipal water
- Sewer Municipal sewage system
- Flooring Carpeted, Tile, Vinyl
- Listing Agent JP Letnick
- Listing Office Oakwyn Realty Okanagan-Letnick Estates
- View City view, Lake view, Mountain view, Valley view, View (panoramic)
- Landscape Features Landscaped, Underground sprinkler
Contact an agent for more information or to set up a viewing.
Listings tagged as Single Family Home
3250 VILLAGE Way Unit# 1305B, Sun Peaks
$169,500
Lark Frolek-Dale of Re/Max Alpine Resort Realty Corp.
3220 VILLAGE Way Unit# 120/122, Kamloops
$399,000
Denise Bouwmeester of RE/MAX Real Estate (Kamloops)
3250 VILLAGE Way Unit# 1316 B, Sun Peaks
$96,900
Jill Kalinocka of Re/Max Alpine Resort Realty Corp.
Listings tagged as Age 5 - 10 Years
2465 HARPER RANCH Road Lot# A, Kamloops
$659,900
Thom Light of Royal LePage Kamloops Realty (Seymour St)
2418 Fairways Drive, Sun Peaks
$1,759,900
Quinn Rischmueller of Engel & Volkers Kamloops (Sun Peaks)
3250 VILLAGE Way Unit# 1305B, Sun Peaks
$169,500
Lark Frolek-Dale of Re/Max Alpine Resort Realty Corp.
Content tagged as #ExploreKelownaToday
3250 VILLAGE Way Unit# 1305B, Sun Peaks
$169,500
Lark Frolek-Dale of Re/Max Alpine Resort Realty Corp.
Listings tagged as 5+ bedrooms
2418 Fairways Drive, Sun Peaks
$1,759,900
Quinn Rischmueller of Engel & Volkers Kamloops (Sun Peaks)
Listings tagged as 3+ bedrooms
7000 MCGILLIVRAY LAKE Drive Unit# 8, Sun Peaks
$1,614,999
Chris Town of Engel & Volkers Kamloops (Sun Peaks)
7005 MCGILLIVRAY LAKE Drive Unit# 6, Sun Peaks
$1,515,499
Chris Town of Engel & Volkers Kamloops (Sun Peaks)






















