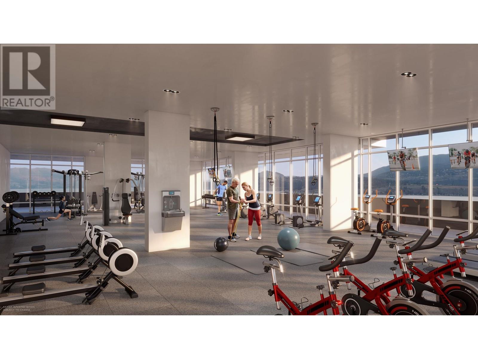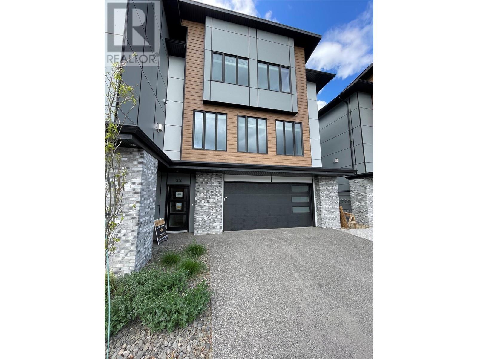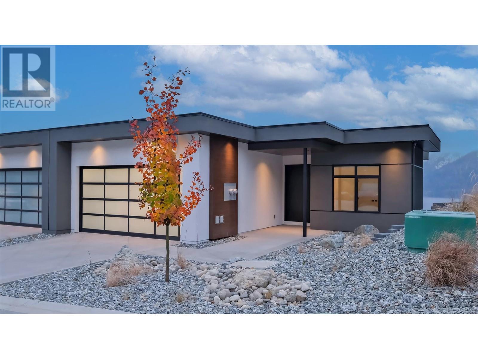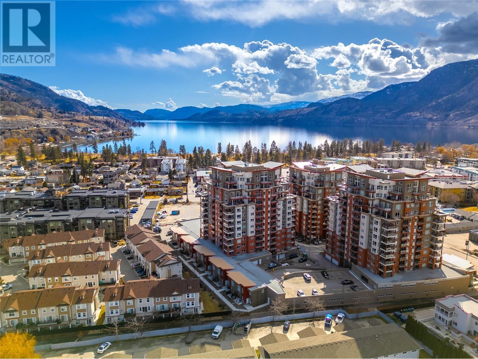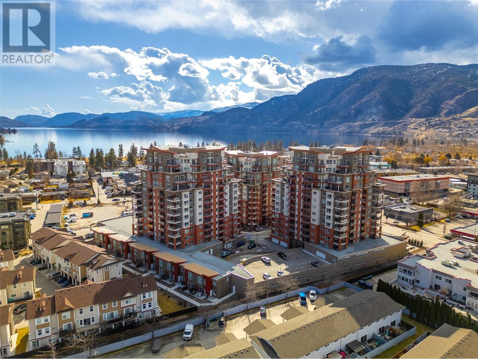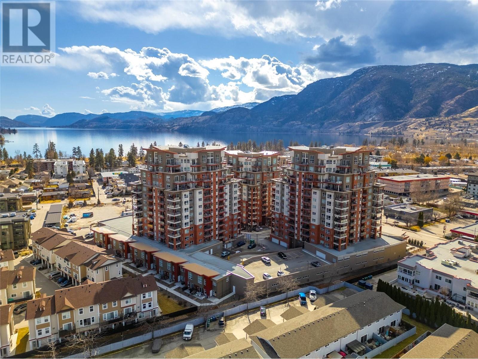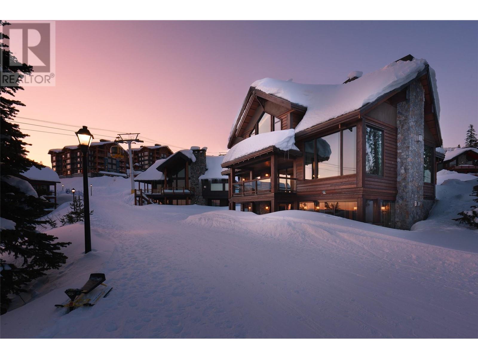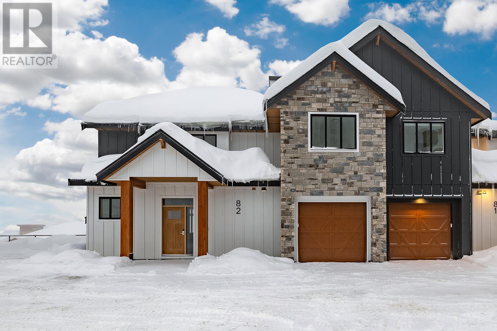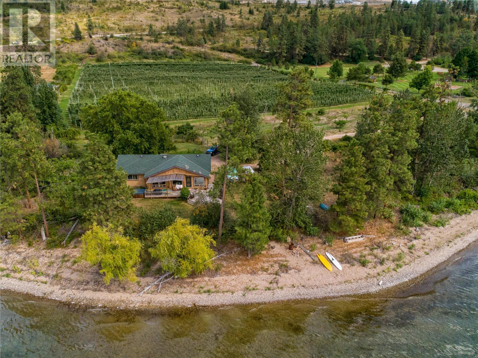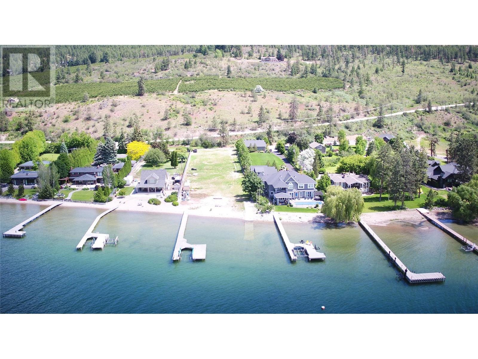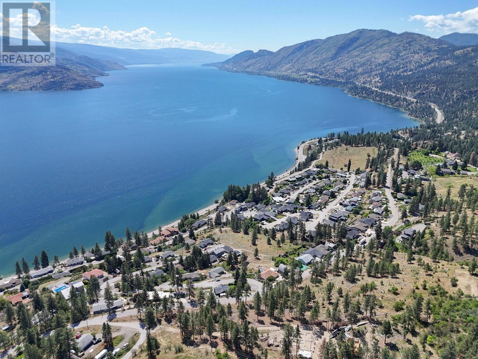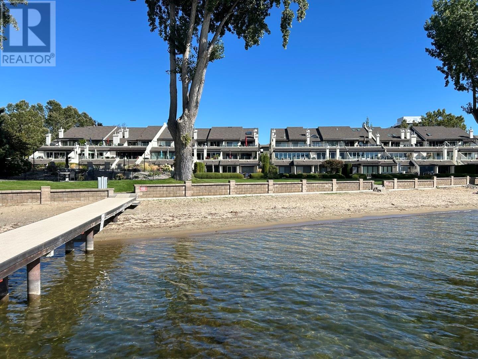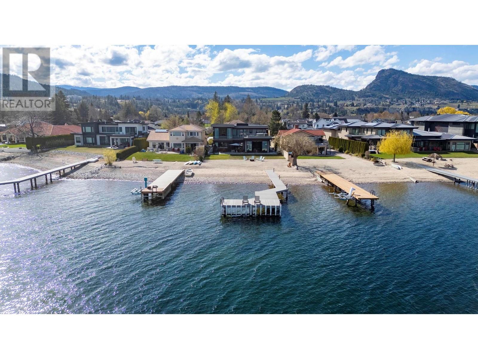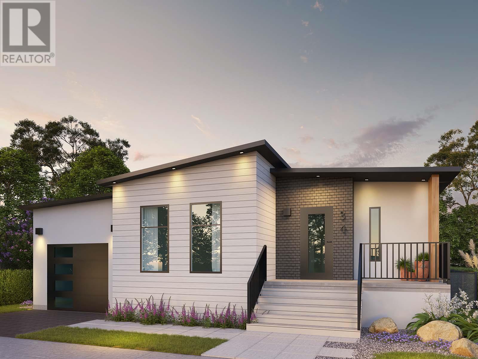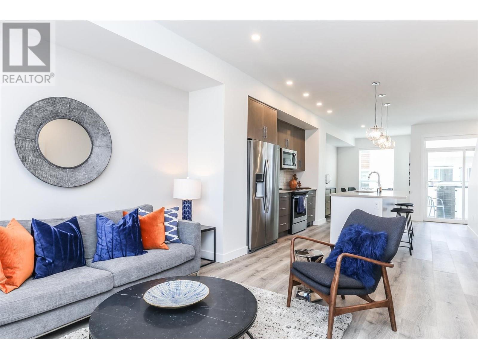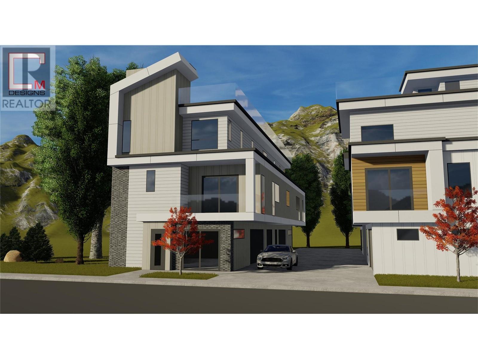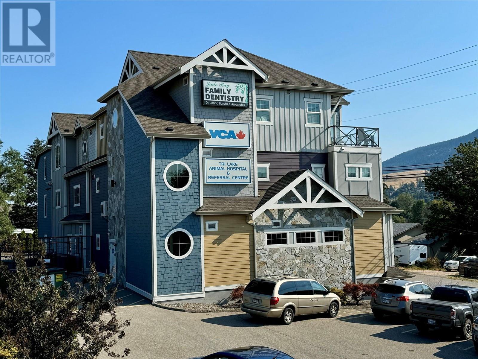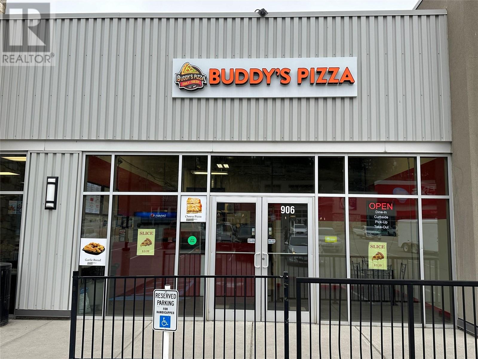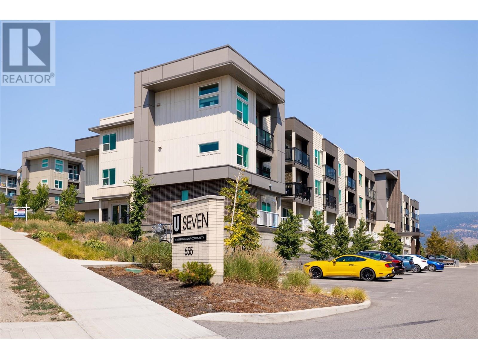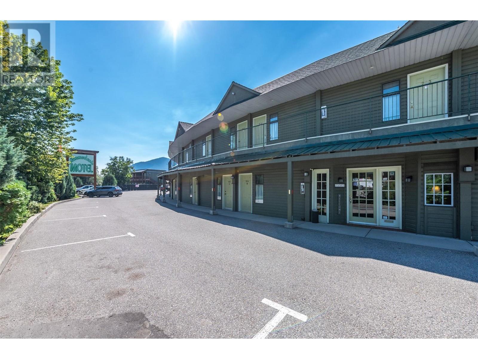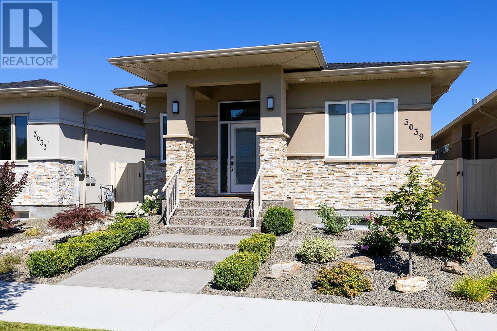Upcoming Open Houses
$2,899,999
238 Leon Avenue Unit# 2405, Kelowna
May 17, 2025
12:00pm - 5:00pm
Maria Peters
Oakwyn Realty Ltd.
Upcoming Open Houses
9201 Okanagan Centre Road W Unit# 12, Lake Country
$1,579,900
Open House:
May 17, 2025
11:00am - 1:00pm
Listings tagged as 4+ bedrooms
180 Sheerwater Court Unit# 20, Kelowna
$15,950,000
Natalie Benedet of Sotheby's International Realty Canada
180 Sheerwater Court Unit# 20, Kelowna
$15,950,000
Natalie Benedet of Sotheby's International Realty Canada
Content tagged as Kelowna
Listings tagged as 5+ bedrooms
180 Sheerwater Court Unit# 20, Kelowna
$15,950,000
Natalie Benedet of Sotheby's International Realty Canada
Content tagged as Faces of Kelowna
Listings tagged as Age < 5 Years
180 Sheerwater Court Unit# 20, Kelowna
$15,950,000
Natalie Benedet of Sotheby's International Realty Canada
Content tagged as Best of Kelowna
Content tagged as Real Estate
Listings tagged as 3+ bedrooms
180 Sheerwater Court Unit# 20, Kelowna
$15,950,000
Natalie Benedet of Sotheby's International Realty Canada

