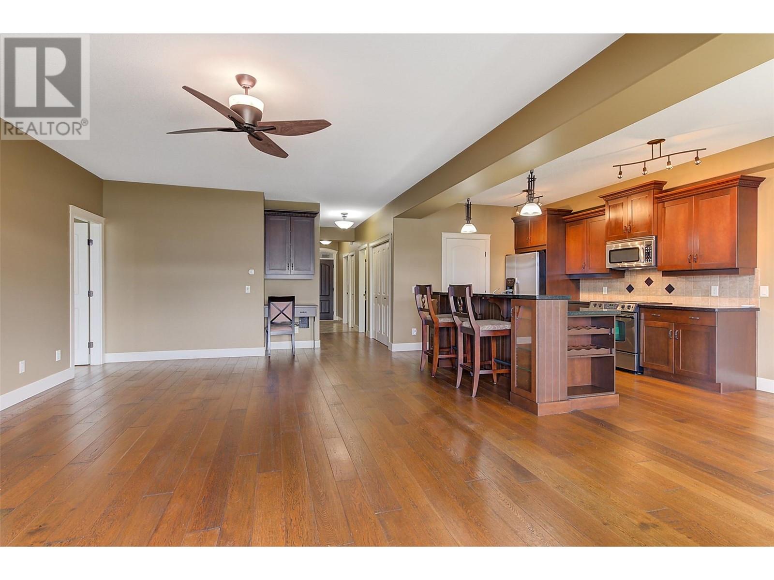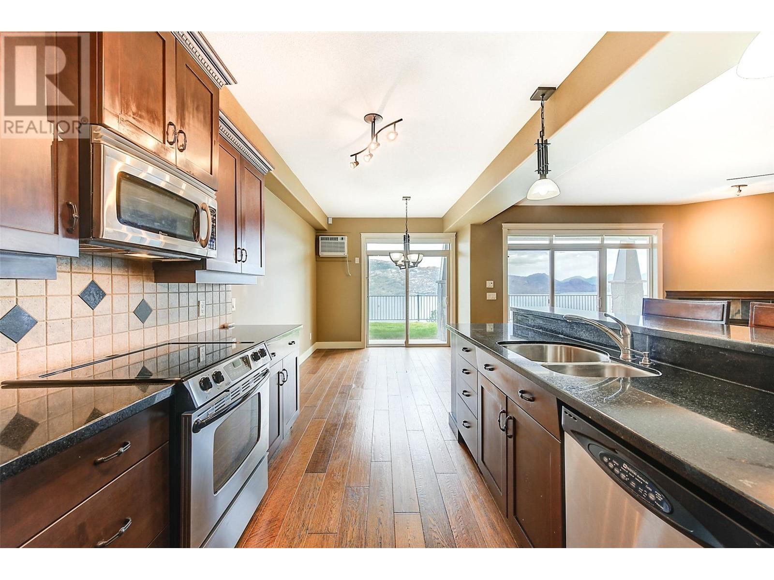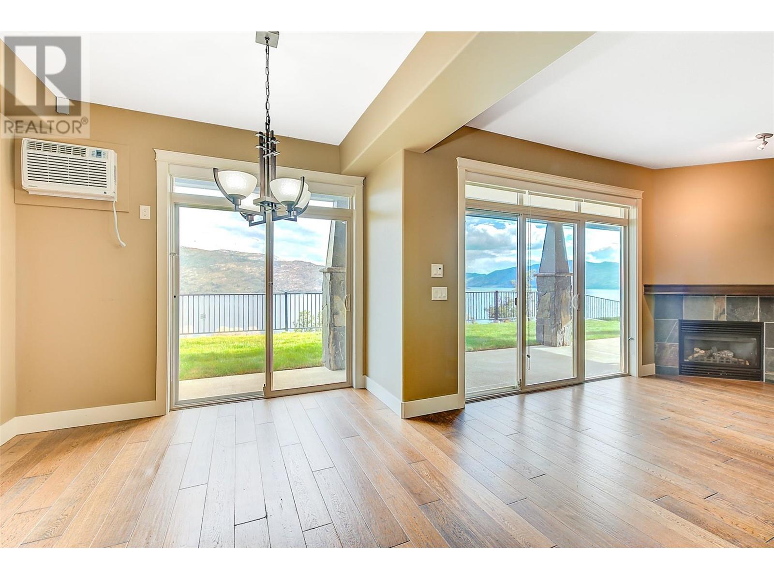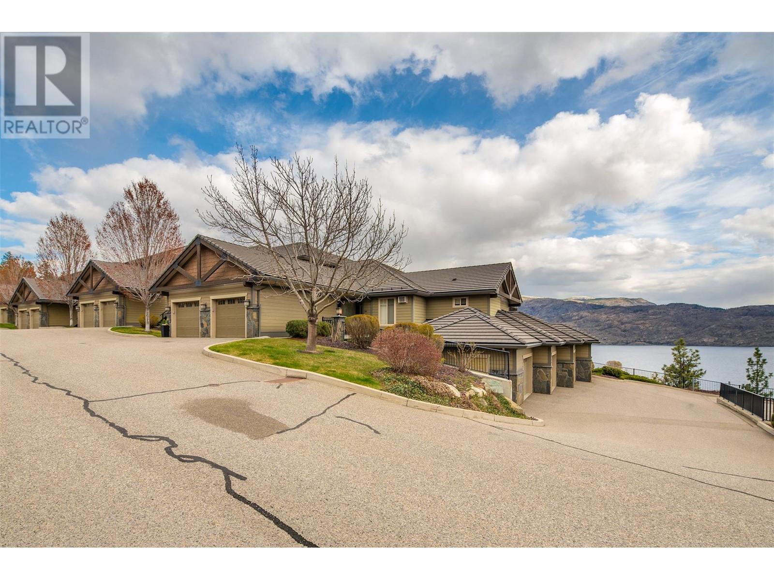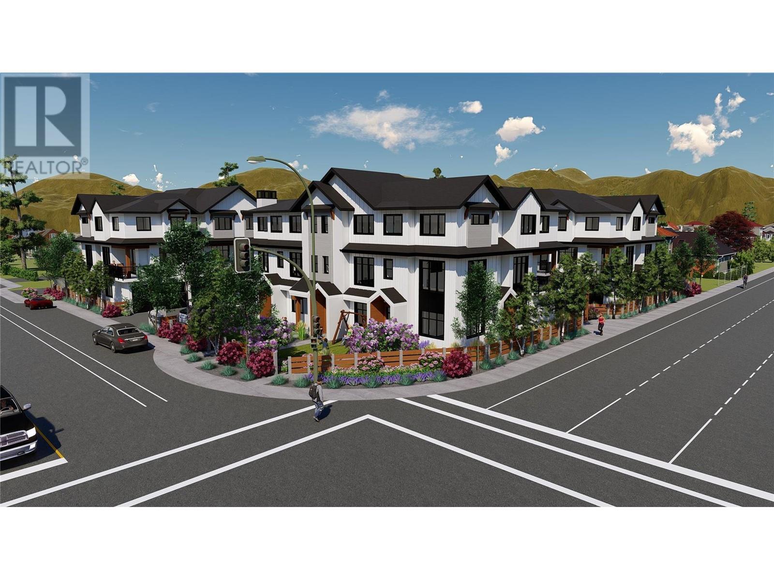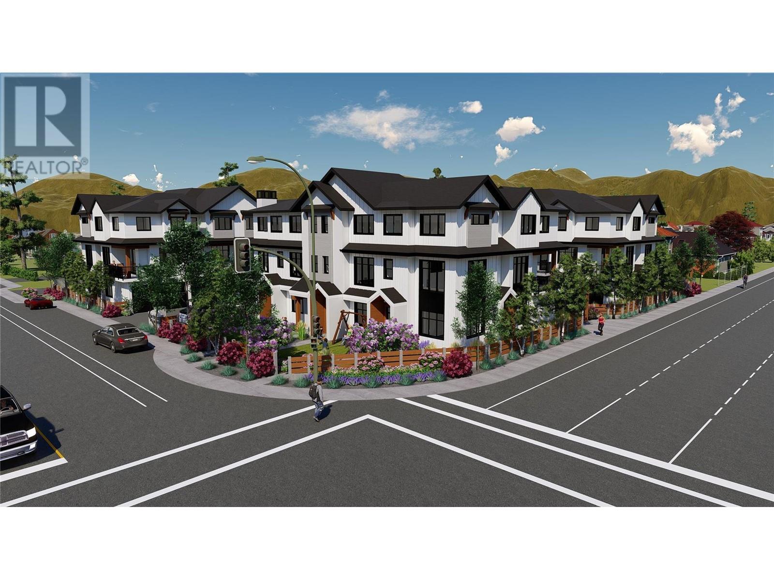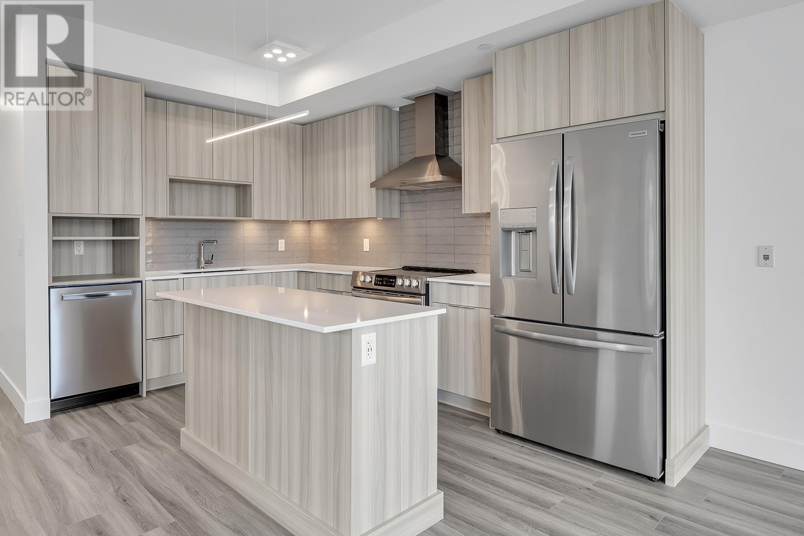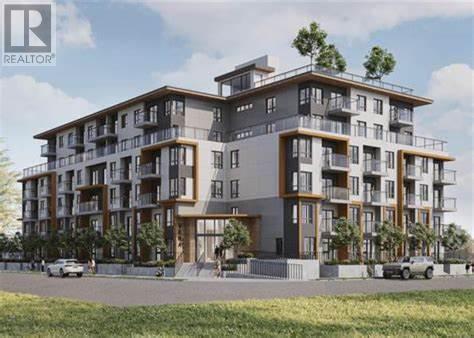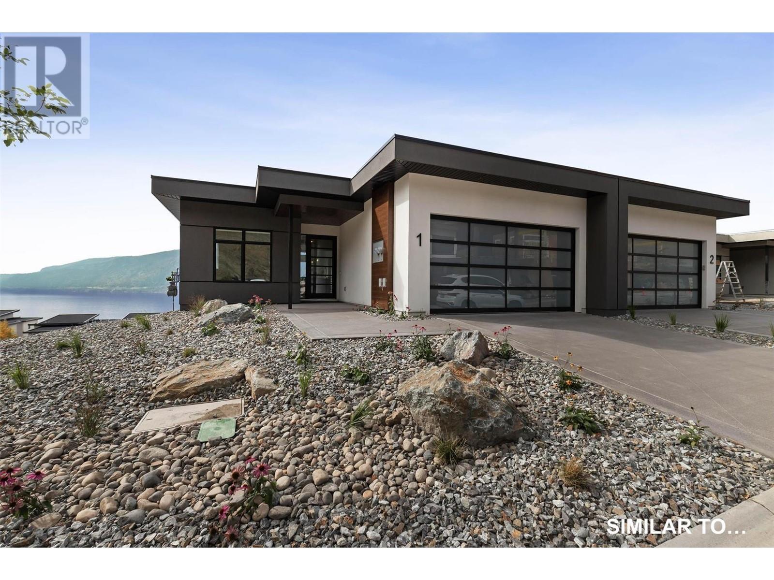MLS: 10325364
4350 Ponderosa Drive Unit# 108
1588 sqft
2 Bedrooms
2 Bathrooms
$849,900
Eagles View - 2 Bedroom/2 Bathroom end unit townhome on one level, 1588 sqft of living area with fabulous lake views and an amazing 290 sqft patio! WHAT A VIEW!! Wonderful home or your summer get away! Great room style with high end finishings, engineered hardwood flooring thru out w/in-floor heating, AC, gas fireplace, open concept gourmet kitchen with granite countertops, island & stainless steel appliances. Luxuriously sized master bedroom with spacious 5-piece ensuite and walk-in closet, 2nd bedroom/den. One of the few units that has an attached single car garage. OPEN HOUSE: SUNDAY, NOVEMBER 24 FROM 2:00-3:30PM (id:6770)
2 bedrooms Townhome Single Family Home < 1 Acre NewListed by Karen Tannous
Royal LePage Kelowna

Share this listing
Overview
- Price $849,900
- MLS # 10325364
- Age 2006
- Stories 1
- Size 1588 sqft
- Bedrooms 2
- Bathrooms 2
- Exterior Composite Siding
- Cooling Central Air Conditioning
- Appliances Refrigerator, Dishwasher, Cooktop - Electric, Range - Electric, Microwave, Washer/Dryer Stack-Up
- Water Municipal water
- Sewer Municipal sewage system
- Flooring Ceramic Tile, Hardwood
- Listing Agent Karen Tannous
- Listing Office Royal LePage Kelowna
- View Lake view, Mountain view, Valley view, View (panoramic)
- Landscape Features Landscaped
Contact an agent for more information or to set up a viewing.
2560 & 685 Springfield & Ziprick Road, Kelowna
$3,488,000
Mackenzie Otteson of Coldwell Banker Horizon Realty
Listings tagged as Single Family Home
Content tagged as #ExploreKelownaToday
Listings tagged as 2 bedrooms
2560 & 685 Springfield & Ziprick Road, Kelowna
$3,488,000
Mackenzie Otteson of Coldwell Banker Horizon Realty









