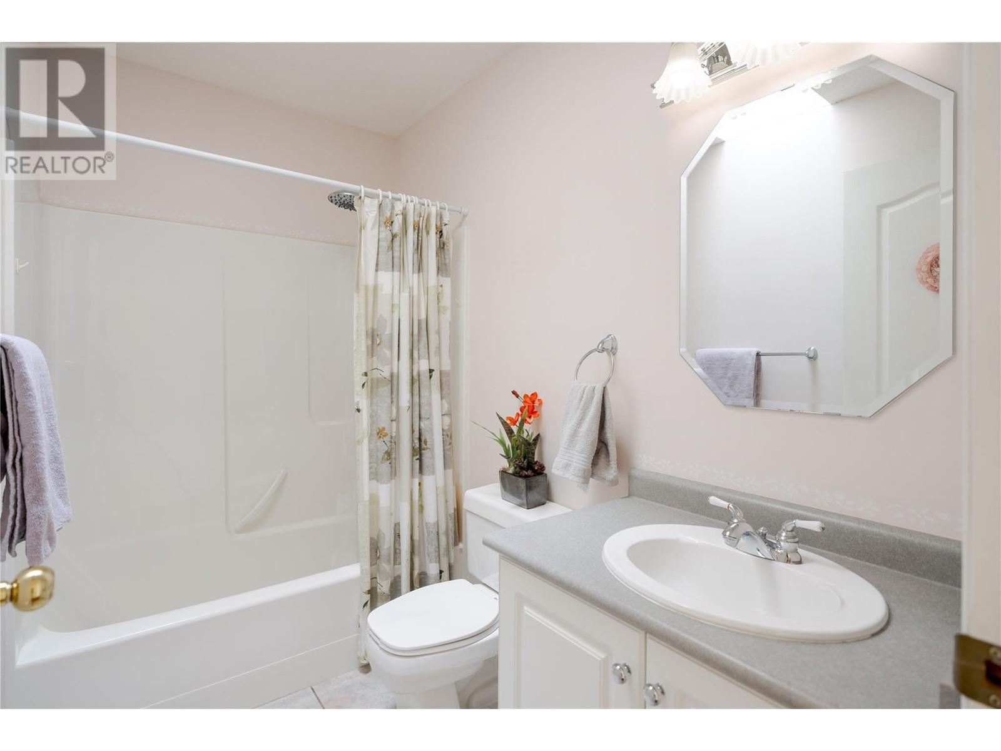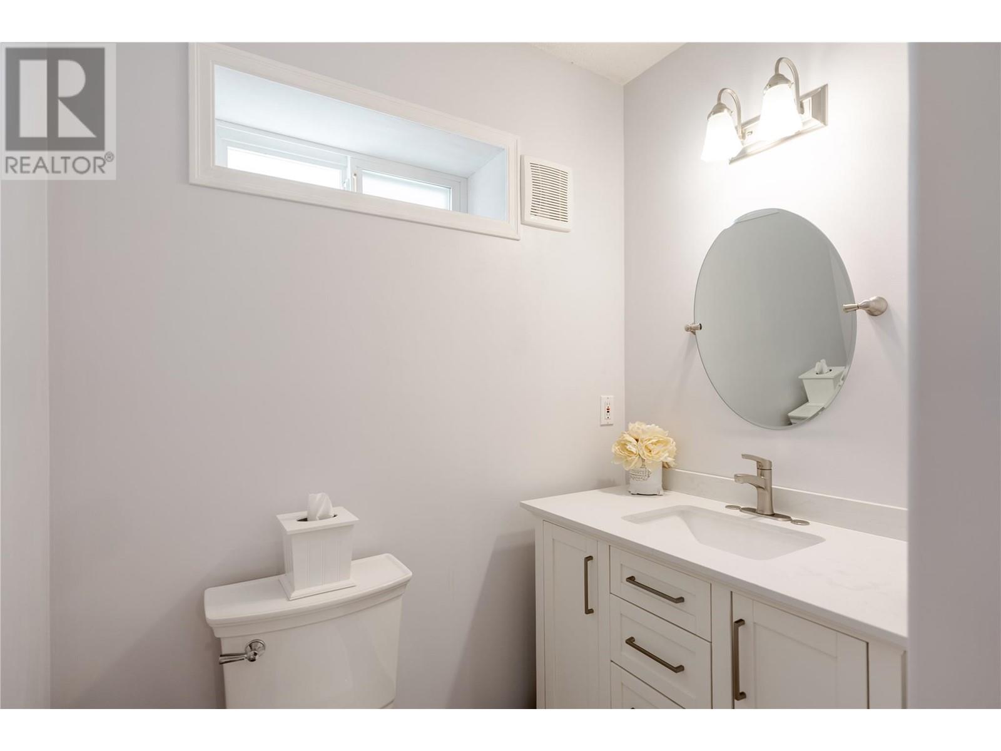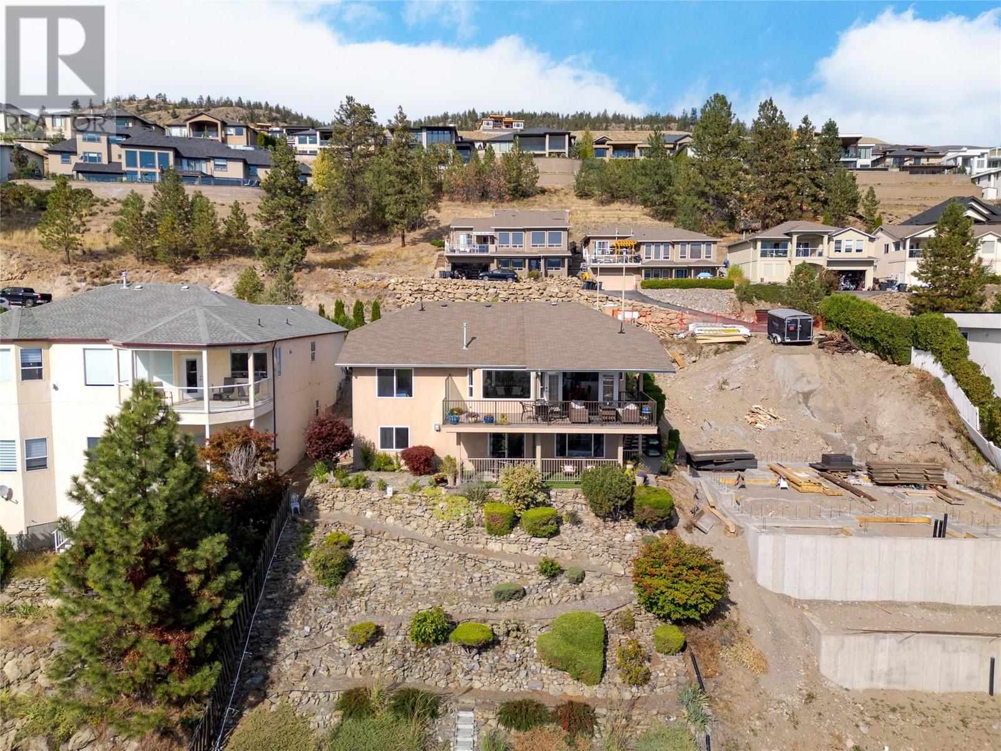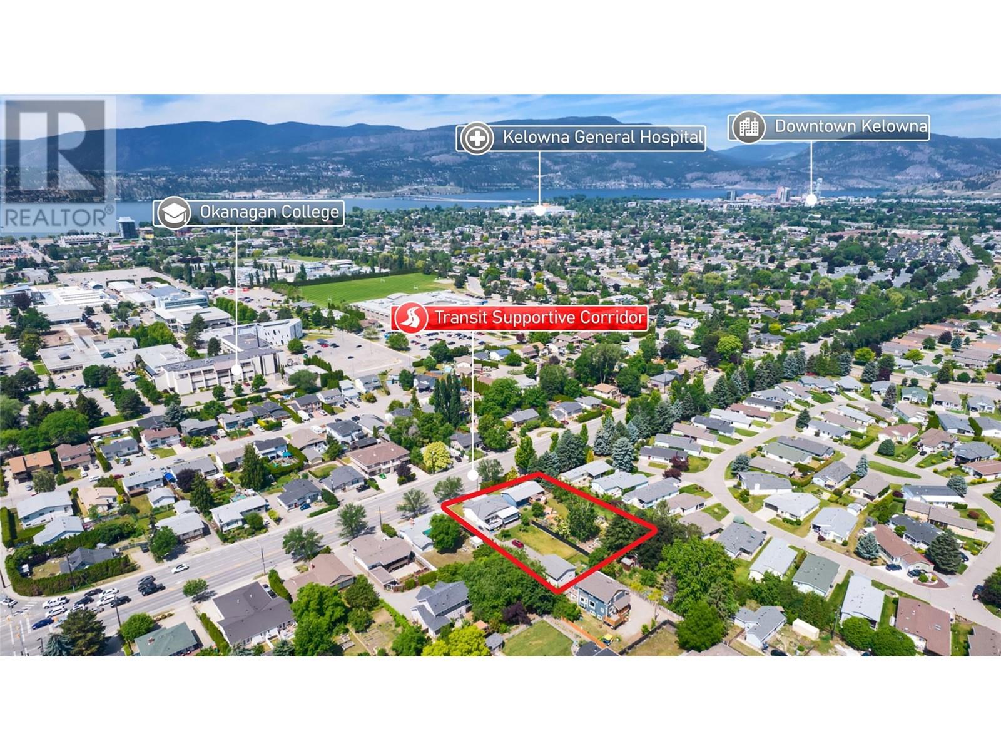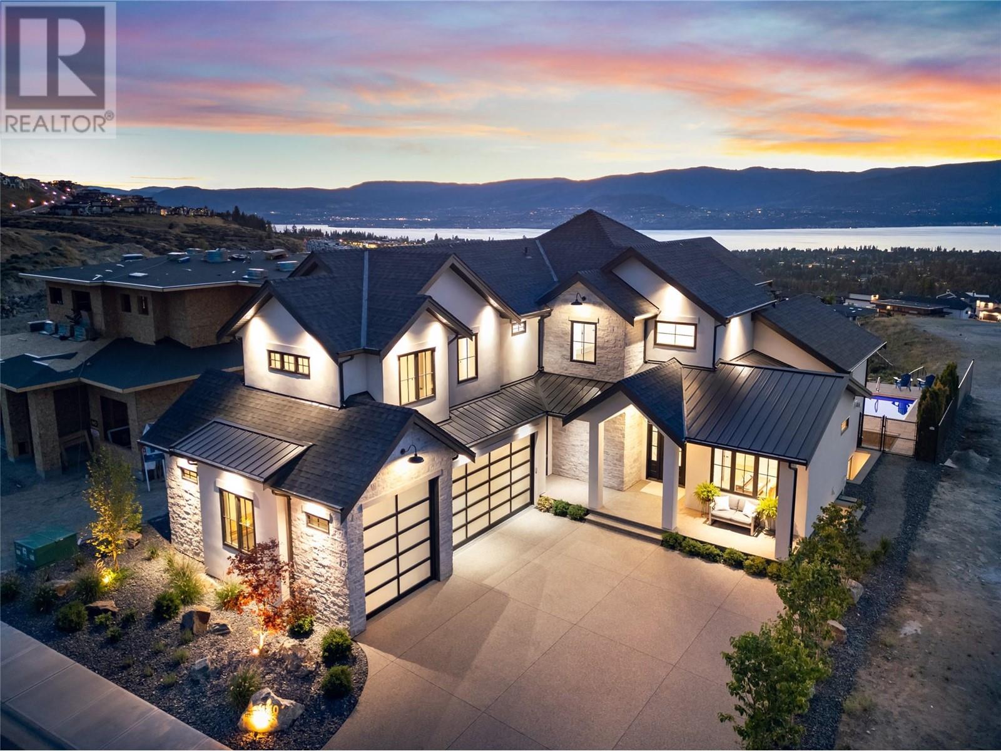1431 Menu Road
2753 sqft
4 Bedrooms
3 Bathrooms
$1,200,000
Experience panoramic lake views, an excellent floorplan, and notable updates throughout this rancher. You'll immediately notice the natural light, large windows showcasing the views, and soaring vaulted ceilings. The updated kitchen, complete with an island and seating area, features elegant white shaker cabinetry, stone countertops, and quality appliances, offering the perfect space for both entertaining and everyday meals. Flow effortlessly into the dining and living room, where a cozy gas fireplace and uninterrupted lake views surround you from every angle. The outdoor deck has been meticulously redone, featuring new railings, decking, and stairs leading to the lower level. The main floor primary suite is perfectly positioned to capture breathtaking views, while a second bedroom, mud room, and full bathroom complete the main level. The lower level includes a separate exterior entrance and two additional bedrooms. A spacious family/recreation room complete with a fireplace offers enough versatility for exercising, working, or enjoying movie nights. The lower level also includes laundry and abundant storage. Step outside to the second lake view deck, offering privacy and lower-maintenance landscaping. Nestled on a peaceful cul-de-sac, this home is surrounded by renowned wineries, restaurants, and provides convenient beach and lake access. (id:6770)
3+ bedrooms 4+ bedrooms Single Family Home < 1 Acre New
Listed by Natonia Cartier
RE/MAX Kelowna - Stone Sisters

Share this listing
Overview
- Price $1,200,000
- MLS # 10325109
- Age 1998
- Stories 2
- Size 2753 sqft
- Bedrooms 4
- Bathrooms 3
- Exterior Stucco
- Cooling Central Air Conditioning
- Water Municipal water
- Sewer Municipal sewage system
- Listing Agent Natonia Cartier
- Listing Office RE/MAX Kelowna - Stone Sisters
- View Unknown, Lake view, Mountain view, View of water, View (panoramic)
- Landscape Features Landscaped
Contact an agent for more information or to set up a viewing.
Listings tagged as 3+ bedrooms
Lot 4 Lakeshore Road Lot# 4, Kelowna
$4,999,900
Stephanie Gilchrist of Coldwell Banker Horizon Realty
Listings tagged as Single Family Home
Lot 4 Lakeshore Road Lot# 4, Kelowna
$4,999,900
Stephanie Gilchrist of Coldwell Banker Horizon Realty
Content tagged as #ExploreKelownaToday
Listings tagged as 4+ bedrooms
Lot 4 Lakeshore Road Lot# 4, Kelowna
$4,999,900
Stephanie Gilchrist of Coldwell Banker Horizon Realty


















