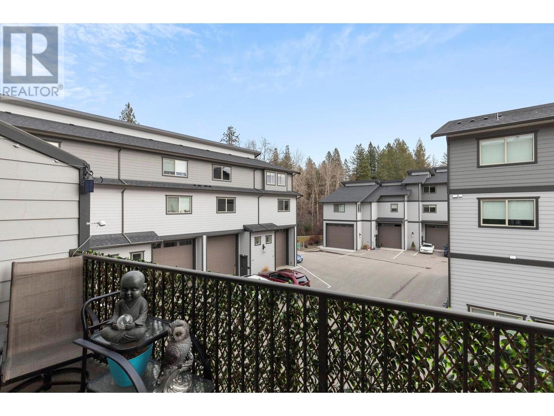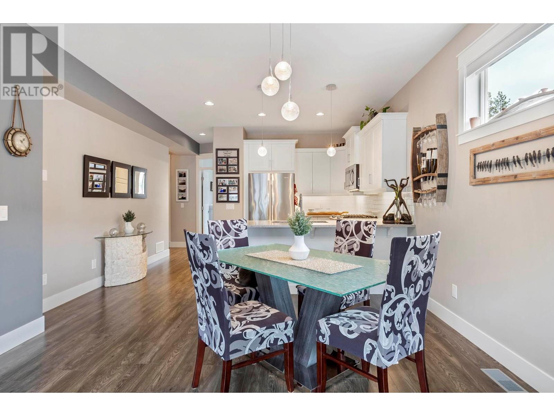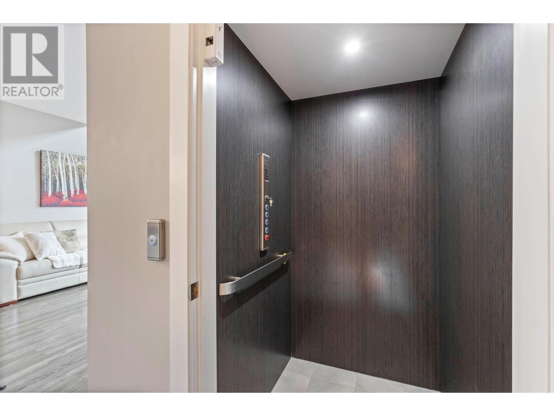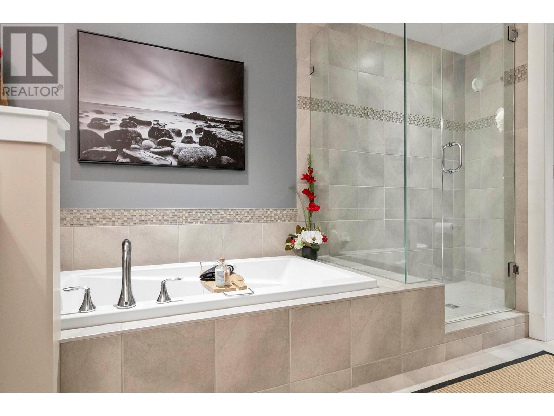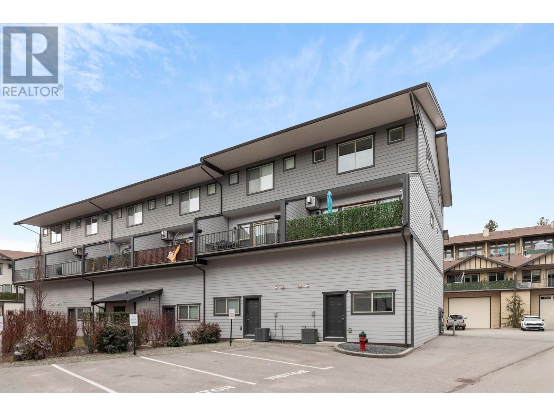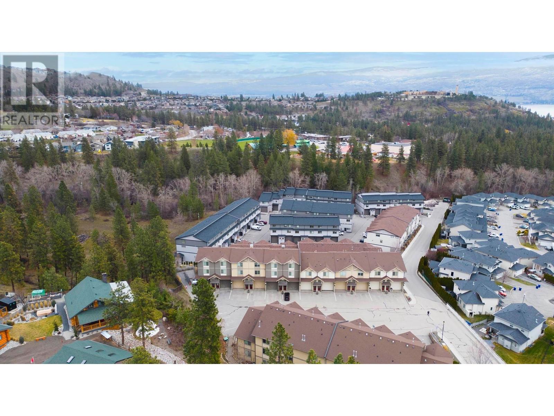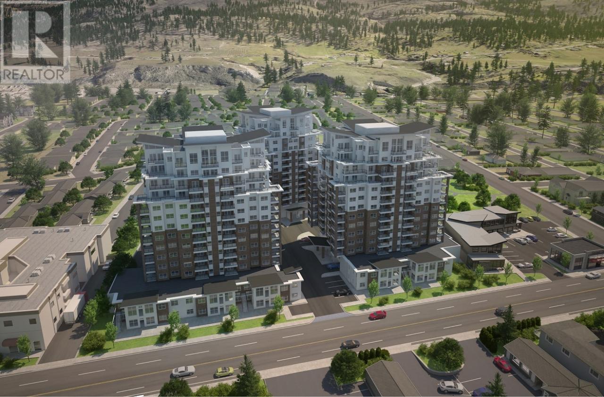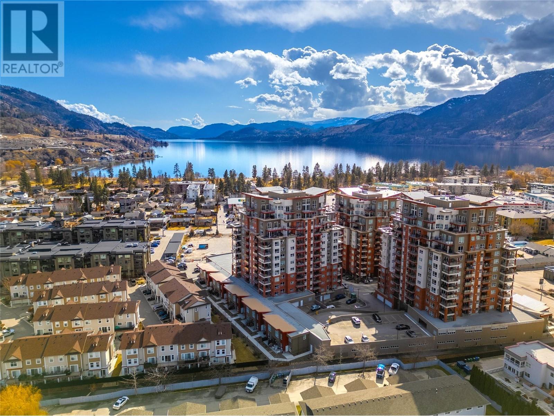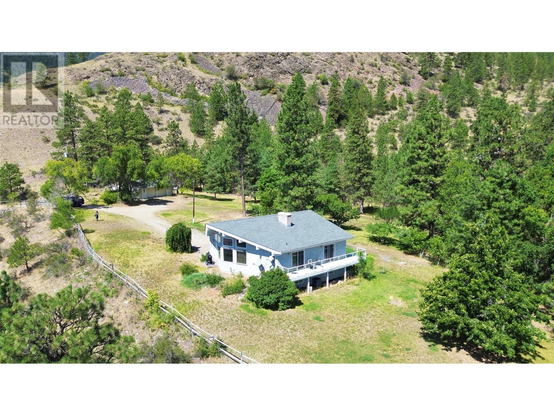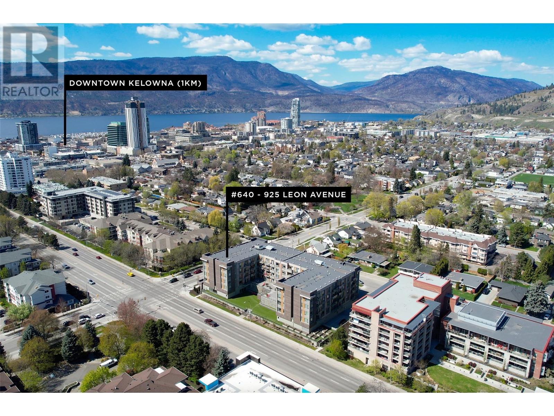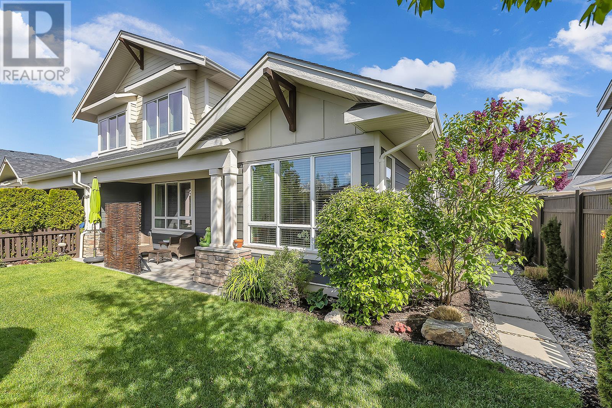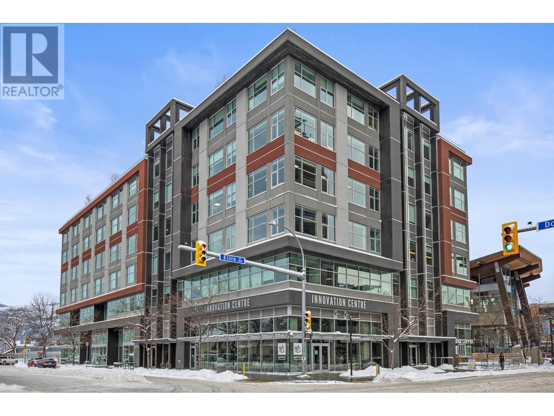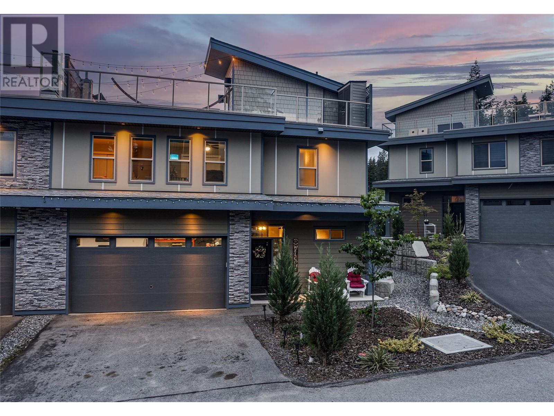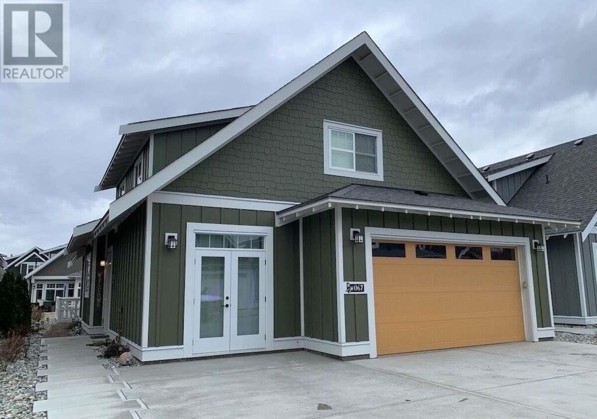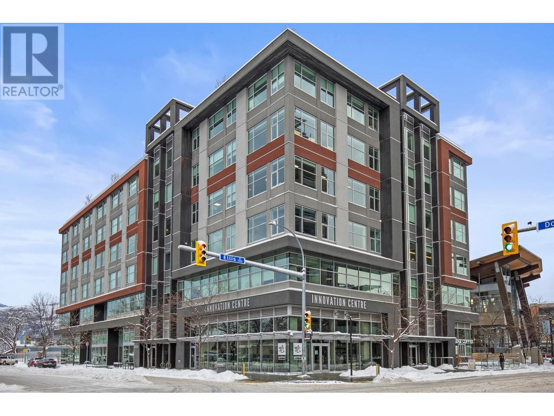3359 Cougar Road Unit# 60
1584 sqft
2 Bedrooms
3 Bathrooms
$745,000
Exquisite ""Toy Lover's Haven""! This 2-bed plus den townhome embodies the Okanagan lifestyle, boasting a unique strata tailored to accommodate all your toys. Craftsmanship shines in the spacious kitchen featuring SS appliances, gas range, and granite island/countertops. Experience luxury in the master bathroom with its 5-piece layout and heated floors, providing unparalleled comfort and warmth. An elevator/lift ensures seamless movement between the 3 levels. The unit includes a 13’2 x 48’ garage (15’ ceilings), 30 amp RV plug, and a 2-level ""man cave"" with a full bathroom. An elevator/lift ensures seamless movement between the 3 levels. With 2 large bedrooms, laundry with a separate sink, a deck with gas BBQ outlet, gas fireplace, transom windows for abundant natural light, and a pet-friendly community, this home offers comfort and convenience. Enjoy the tranquil neighborhood just minutes from downtown West Kelowna's amenities. No property transfer tax or Spec Tax! Move in and relish the lifestyle! (id:6770)
2 bedrooms Age 5 - 10 Years Townhome Single Family Home < 1 Acre NewListed by Luke Cook
Sotheby's International Realty Canada

Share this listing
Overview
- Price $745,000
- MLS # 10325635
- Age 2017
- Stories 3
- Size 1584 sqft
- Bedrooms 2
- Bathrooms 3
- Cooling Central Air Conditioning
- Water Irrigation District
- Sewer Municipal sewage system
- Listing Agent Luke Cook
- Listing Office Sotheby's International Realty Canada
Contact an agent for more information or to set up a viewing.
Listings tagged as 2 bedrooms
3352 Richter Street Unit# TH1, Kelowna
$1,249,000
Adil Dinani of Royal LePage West Real Estate Services
3352 Richter Street Unit# TH1, Kelowna
$1,249,000
Adil Dinani of Royal LePage West Real Estate Services
Listings tagged as Age 5 - 10 Years
Content tagged as Faces of Kelowna
Listings tagged as Single Family Home
Lot 4 Lakeshore Road Lot# 4, Kelowna
$4,999,900
Stephanie Gilchrist of Coldwell Banker Horizon Realty
Lot 4 Lakeshore Road Lot# 4, Kelowna
$4,999,900
Stephanie Gilchrist of Coldwell Banker Horizon Realty






