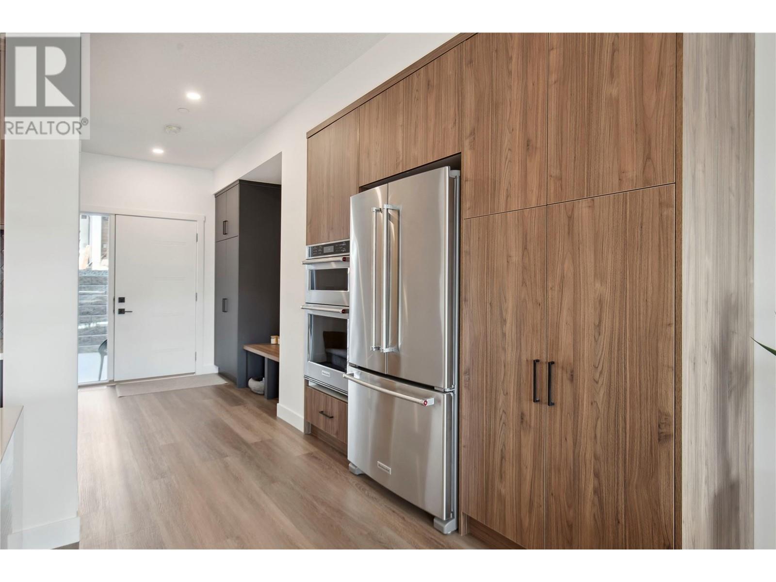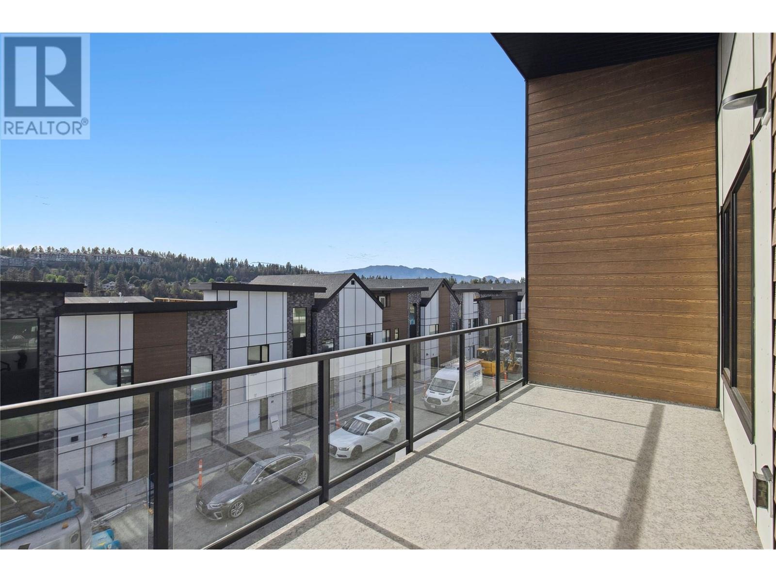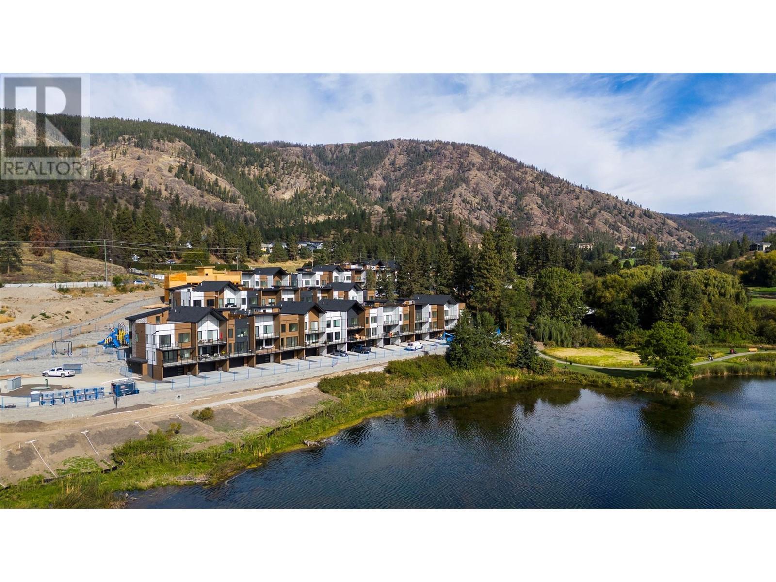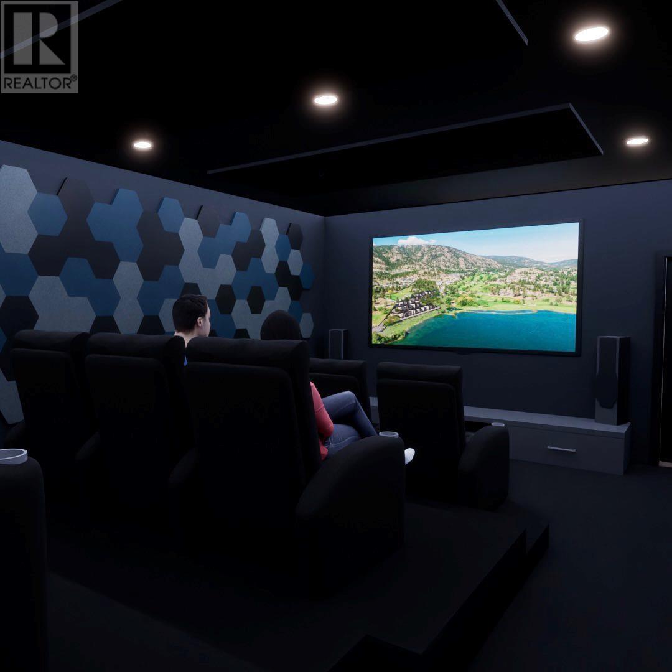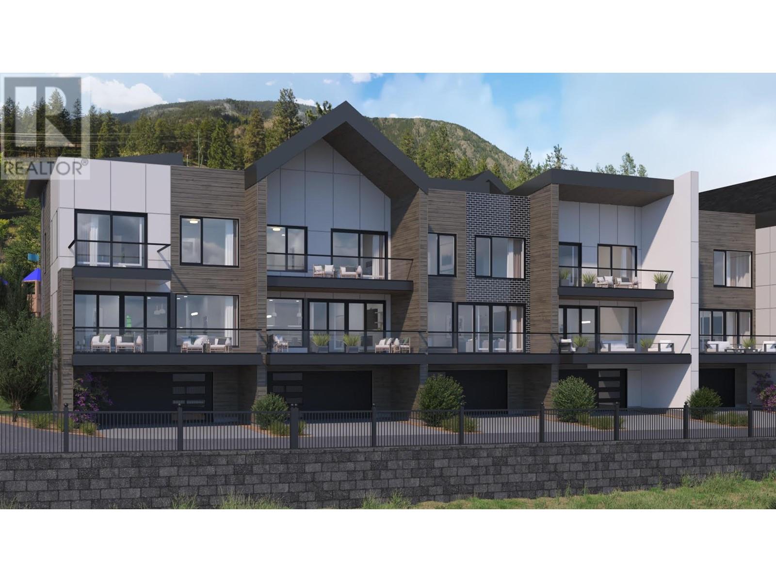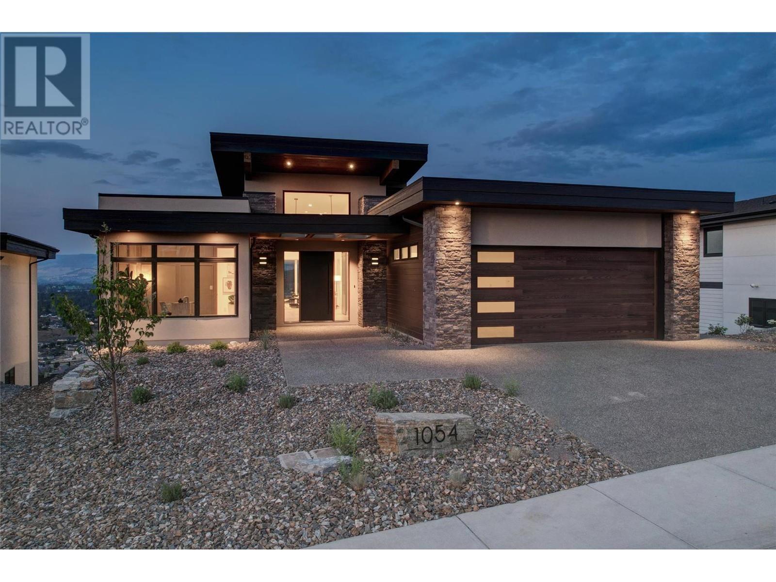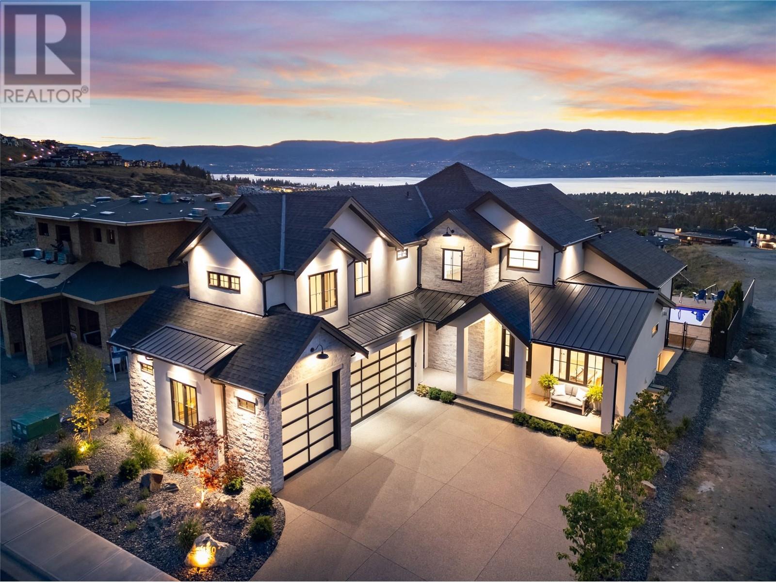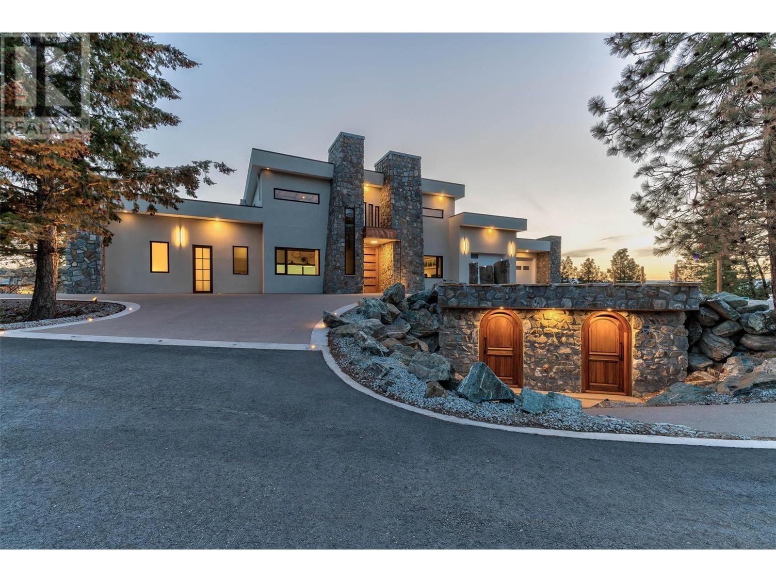2735 Shannon Lake Road Unit# 205
1724 sqft
3 Bedrooms
3 Bathrooms
$760,000
Move in NOW! Luxury Lakeside Living in desirable Shannon Lake West Kelowna neighborhood. This 3 bed plus flex B3 floorplan boasts upscale modern finishing, which will include quartz countertops, Light color package, dual-tone cabinetry, vinyl plank flooring, SS appliances with wall oven/microwave, full sized washer/dryer, 9’ ceilings on main and 2nd floor, large decks, double attached garage plus boasts an amenities centre with fitness, pickle ball, theatre, yoga studio, meeting rooms, games room, and BBQ & lounge area! Welcome to West61 a beautifully designed community that is located along the Shore of Shannon Lake and anchored in-between Shannon Lake Golf course and the Shannon Lake Regional Park. Located in an established neighborhood that boasts not only the golf course, fishing, urban forest walking trails, it’s a short walking distance to elementary school, middle school, and the Kinsmen ball park, soccer pitch, local convenience store and Neighbor’s pub. This unit features upgraded heated tile flooring in primary ensuite. PTT exemption on new build homes! (id:6770)
Age < 5 Years 3+ bedrooms Townhome Single Family Home < 1 Acre New
Listed by Luke Cook
Sotheby's International Realty Canada

Share this listing
Overview
- Price $760,000
- MLS # 10325700
- Age 2024
- Stories 2
- Size 1724 sqft
- Bedrooms 3
- Bathrooms 3
- Exterior Brick, Stone, Composite Siding
- Cooling Central Air Conditioning
- Appliances Refrigerator, Dishwasher, Dryer, Range - Gas, Microwave, Washer, Oven - Built-In
- Water Municipal water
- Sewer Municipal sewage system
- Flooring Vinyl
- Listing Agent Luke Cook
- Listing Office Sotheby's International Realty Canada
- View Mountain view, View (panoramic)
- Landscape Features Landscaped
Contact an agent for more information or to set up a viewing.
Listings tagged as Single Family Home
Lot 4 Lakeshore Road Lot# 4, Kelowna
$4,999,900
Stephanie Gilchrist of Coldwell Banker Horizon Realty
3352 Richter Street Unit# TH1, Kelowna
$1,249,000
Adil Dinani of Royal LePage West Real Estate Services
Listings tagged as Age < 5 Years
Lot 4 Lakeshore Road Lot# 4, Kelowna
$4,999,900
Stephanie Gilchrist of Coldwell Banker Horizon Realty
3352 Richter Street Unit# TH1, Kelowna
$1,249,000
Adil Dinani of Royal LePage West Real Estate Services
180 Sheerwater Court Unit# 20, Kelowna
$15,950,000
Natalie Benedet of Sotheby's International Realty Canada
3389 Lakeshore Road Unit# N316, Kelowna
$949,900
Adil Dinani of Royal LePage West Real Estate Services
Content tagged as Faces of Kelowna
Listings tagged as 3+ bedrooms
Lot 4 Lakeshore Road Lot# 4, Kelowna
$4,999,900
Stephanie Gilchrist of Coldwell Banker Horizon Realty
Lot 4 Lakeshore Road Lot# 4, Kelowna
$4,999,900
Stephanie Gilchrist of Coldwell Banker Horizon Realty













