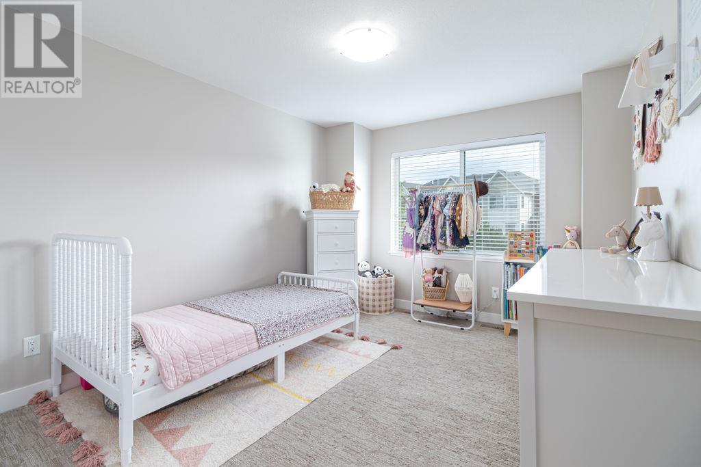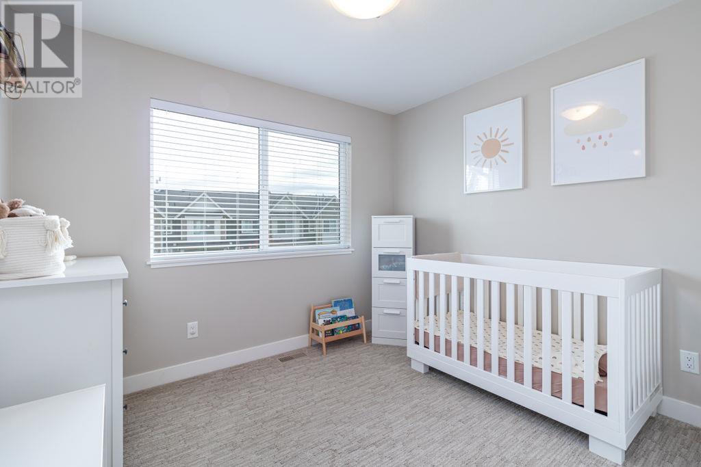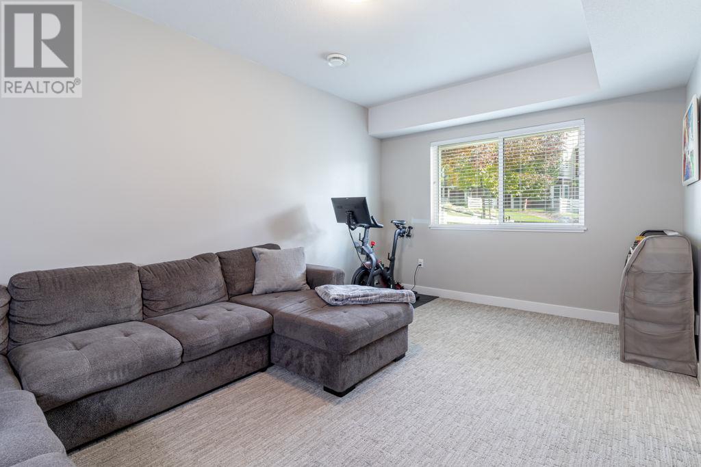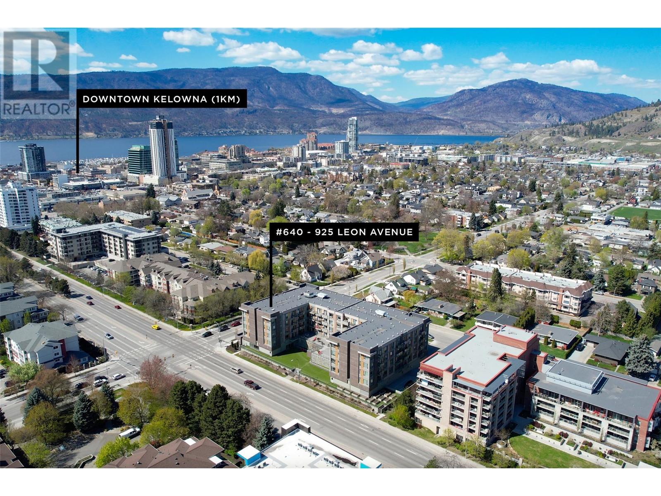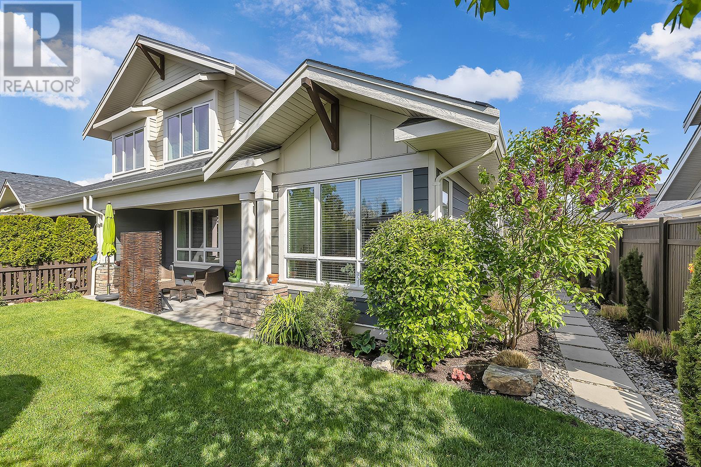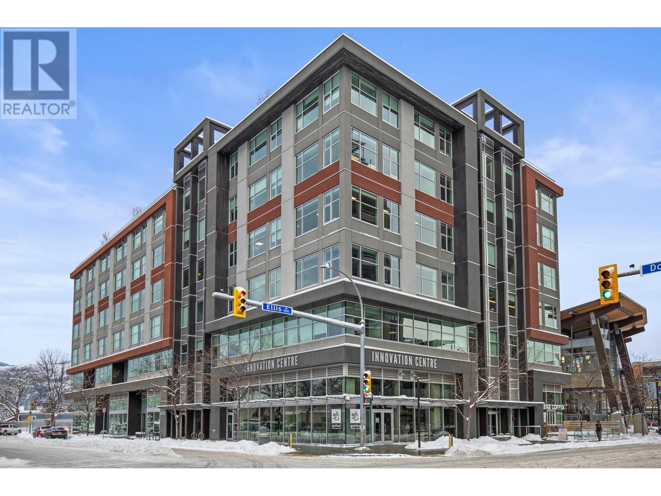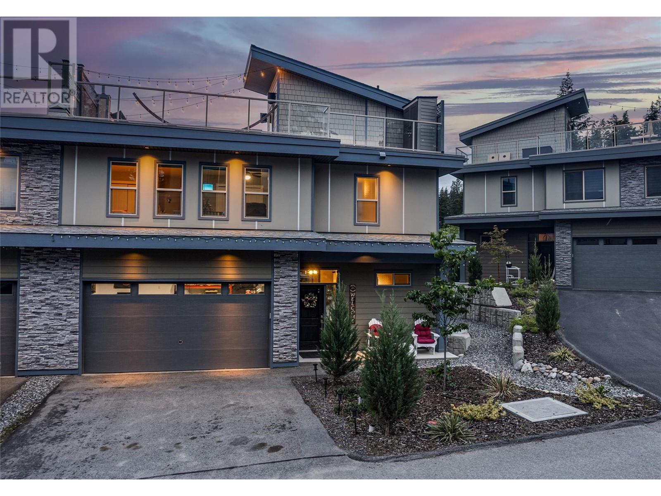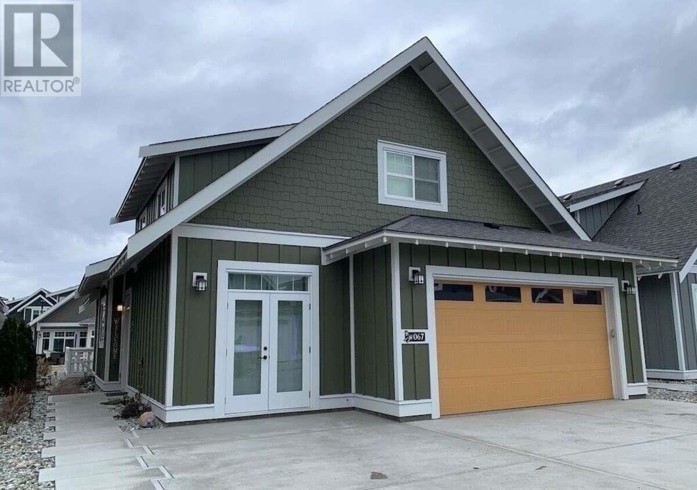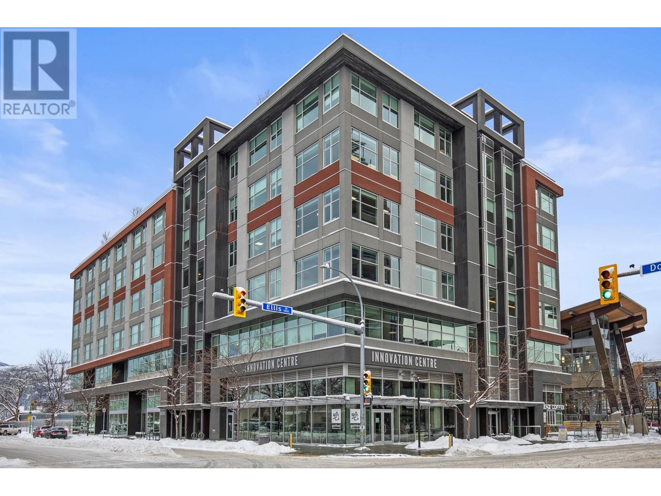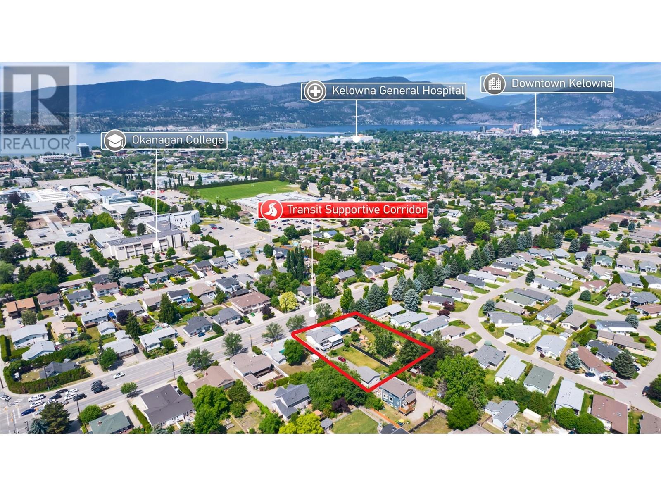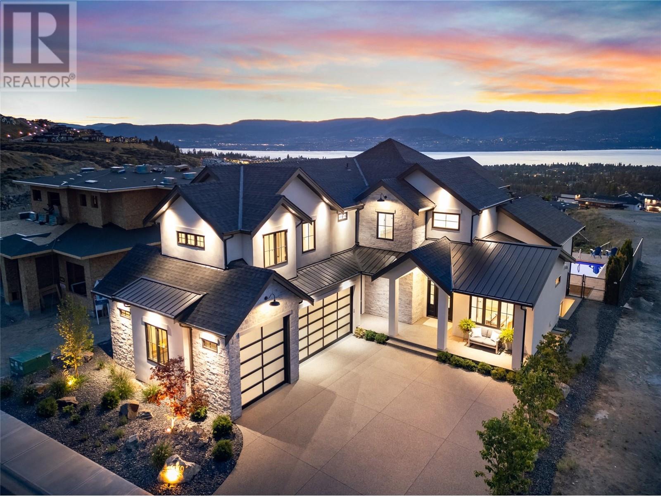2490 Tuscany Drive Unit# 76
1887 sqft
4 Bedrooms
3 Bathrooms
$710,000
Beautiful four bedroom townhouse located in a well-run complex, close to parks, golfing, shopping and schools. This layout is ideal, as it has the large 4th bedroom (or bonus flex family room) on the bottom, the main floor is open concept, with added features -granite, gas range, built in pantry, stone fireplace, complete with a 2 piece bathroom & a deck off the kitchen with mountain views. The top floor has three bedrooms & laundry on one level. The primary bedroom has a spacious walk-in closet and two sinks in the ensuite bathroom. Backyard is fully fenced, and backs onto the common green space (bonus, strata takes care of mowing & watering your lawn). To top it off, this unit comes with 2 outdoor parking spots, plus the garage parking. 2 dogs (list of excluded breeds) or 2 cats allowed . (id:6770)
Age 5 - 10 Years 3+ bedrooms 4+ bedrooms Townhome Single Family Home < 1 Acre NewListed by Corine Riemer
Royal LePage Kelowna

Share this listing
Overview
- Price $710,000
- MLS # 10325324
- Age 2016
- Stories 3
- Size 1887 sqft
- Bedrooms 4
- Bathrooms 3
- Exterior Composite Siding
- Cooling Central Air Conditioning
- Appliances Refrigerator, Dishwasher, Dryer, Range - Gas, Washer
- Water Municipal water
- Sewer Municipal sewage system
- Flooring Carpeted, Tile, Vinyl
- Listing Agent Corine Riemer
- Listing Office Royal LePage Kelowna
- View Mountain view
- Fencing Fence
- Landscape Features Landscaped, Wooded area, Underground sprinkler
Contact an agent for more information or to set up a viewing.
Listings tagged as Age 5 - 10 Years
Listings tagged as 4+ bedrooms
Lot 4 Lakeshore Road Lot# 4, Kelowna
$4,999,900
Stephanie Gilchrist of Coldwell Banker Horizon Realty
Content tagged as Kelowna
3352 Richter Street Unit# TH1, Kelowna
$1,249,000
Adil Dinani of Royal LePage West Real Estate Services
Listings tagged as 3+ bedrooms
Lot 4 Lakeshore Road Lot# 4, Kelowna
$4,999,900
Stephanie Gilchrist of Coldwell Banker Horizon Realty
Listings tagged as Single Family Home
Lot 4 Lakeshore Road Lot# 4, Kelowna
$4,999,900
Stephanie Gilchrist of Coldwell Banker Horizon Realty
Content tagged as Faces of Kelowna
Lot 4 Lakeshore Road Lot# 4, Kelowna
$4,999,900
Stephanie Gilchrist of Coldwell Banker Horizon Realty





















