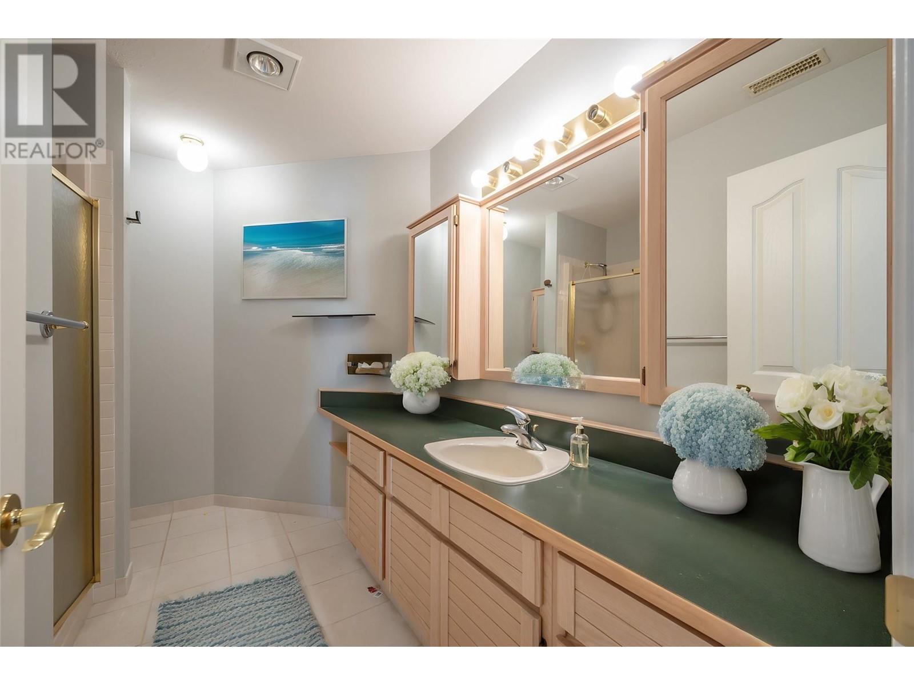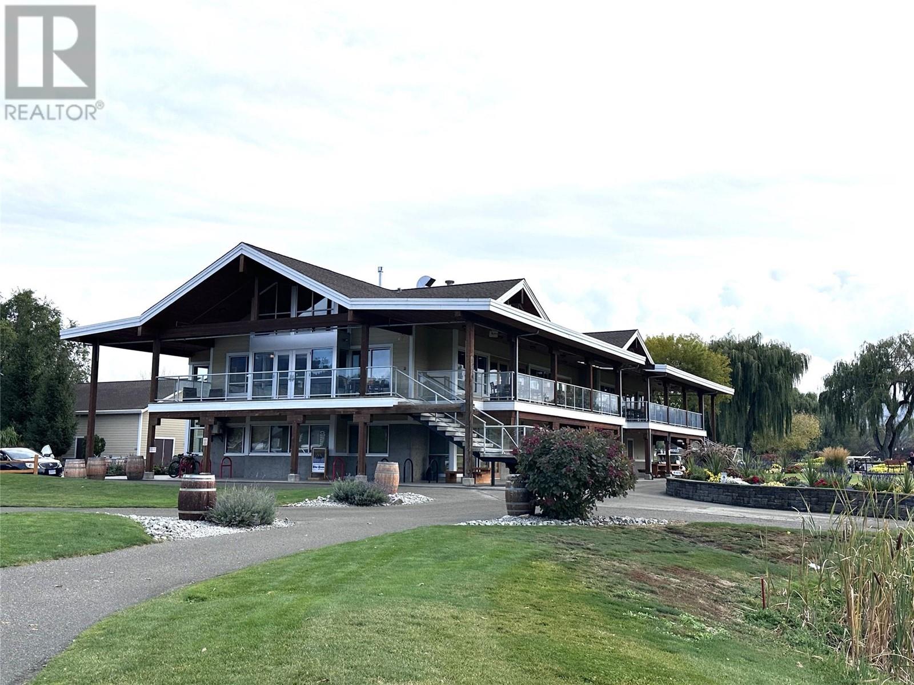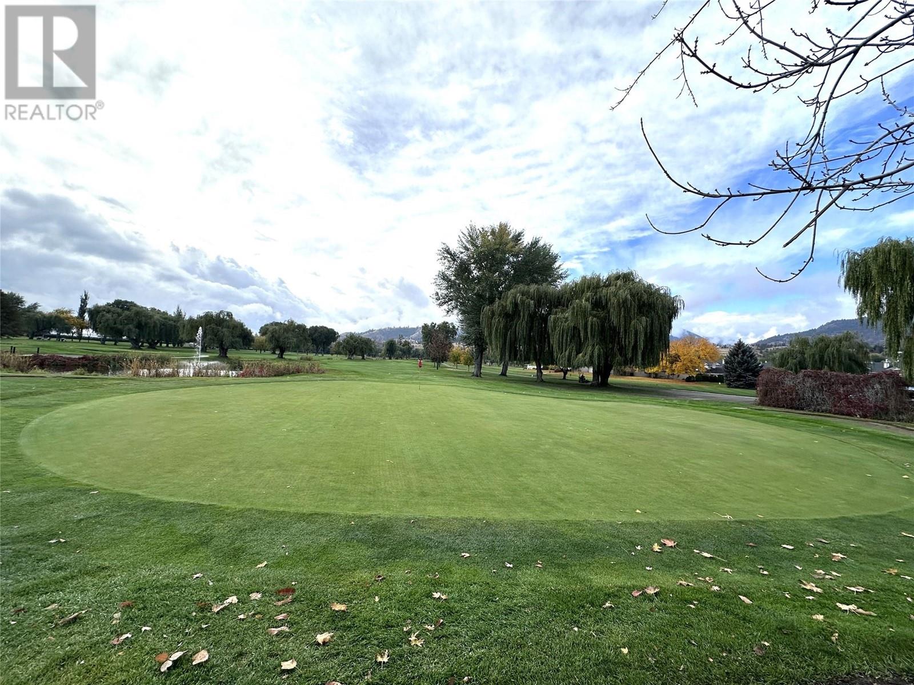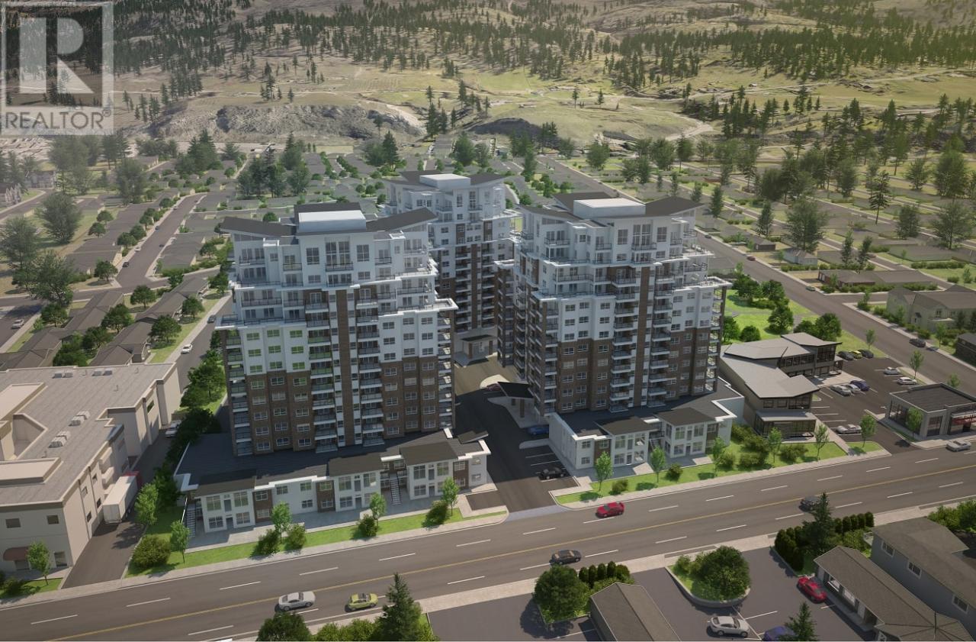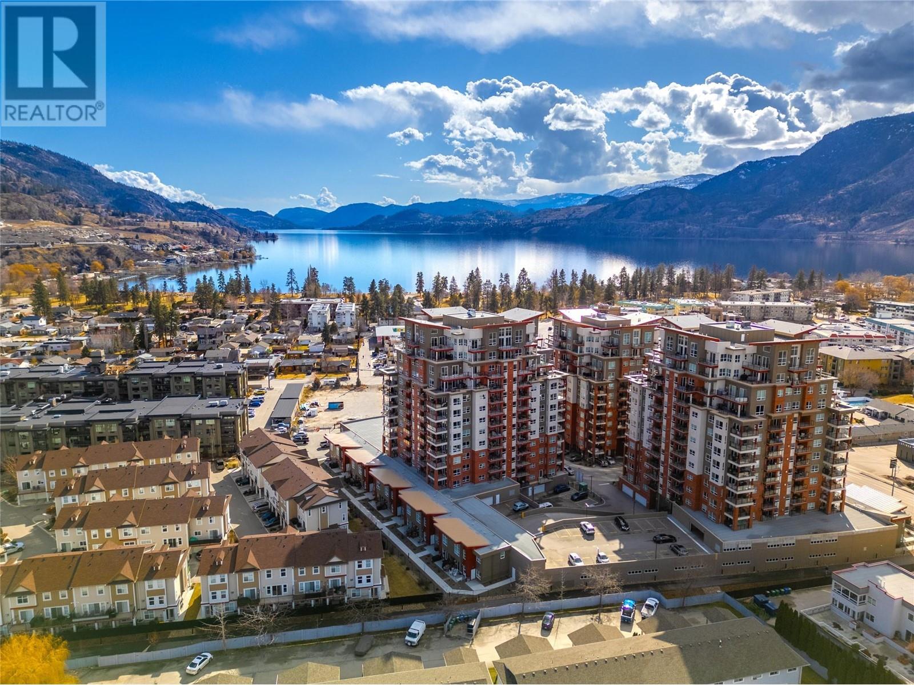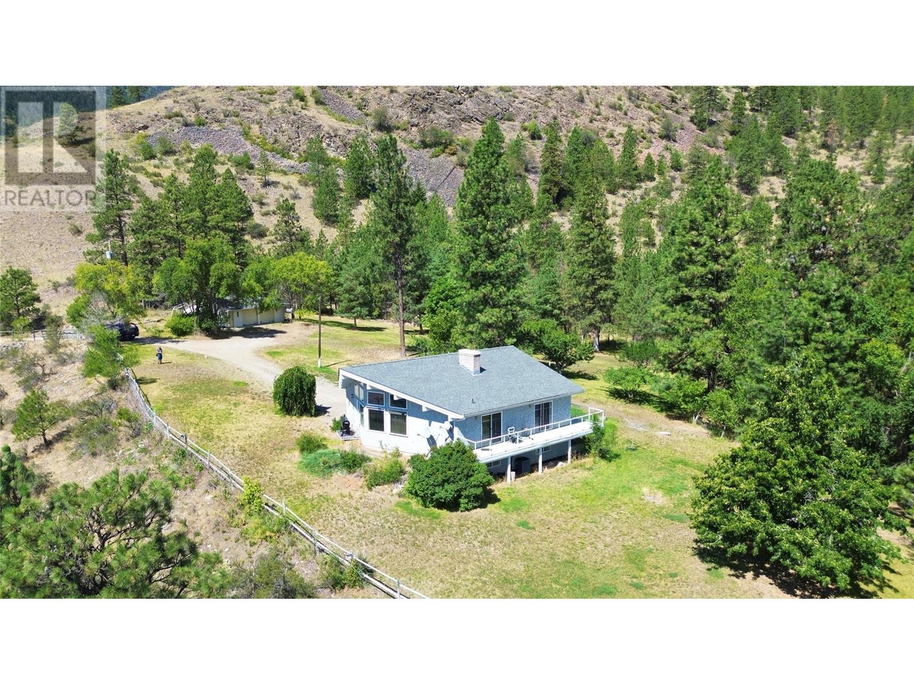805 Comox Street Unit# 243
1716 sqft
2 Bedrooms
2 Bathrooms
$509,900
Experience the best of both worlds with this top floor unit at Fairview Village, where it's more than just a place to live, it's a lifestyle. The Penticton Golf & Country Club is just steps from your door or explore the nearby KVR trail, lakes, river channel, or all of Penticton's best amenities just minutes away! Sit back and relax on your 2 covered decks with privacy and mountain/golf course views or enjoy your oversized living room with vaulted ceilings, cozy fireplace and great natural lighting. Bonus- A second living room adjacent to the kitchen with plenty of space for a formal dining area and/or office, hobby room, or man/lady cave; Endless possibilities! The kitchen has plenty of cupboard and counter space as well as a large walk-in pantry and easy access to your East facing deck. Restrictions: 55+, 1 small pet upon approval, and long term rentals OK. New fresh paint and quick possession available! 2 parking spots AND a storage room too! *Pictures are digitally staged* (id:6770)
2 bedrooms Townhome Single Family Home < 1 Acre NewListed by Katie Amos
Century 21 Amos Realty

Share this listing
Overview
- Price $509,900
- MLS # 10326214
- Age 1994
- Stories 2
- Size 1716 sqft
- Bedrooms 2
- Bathrooms 2
- Exterior Stucco
- Cooling Central Air Conditioning
- Appliances Refrigerator, Dishwasher, Dryer, Range - Electric, Washer & Dryer
- Water Municipal water
- Sewer Municipal sewage system
- Flooring Carpeted, Linoleum
- Listing Agent Katie Amos
- Listing Office Century 21 Amos Realty
- View Mountain view, View (panoramic)
Contact an agent for more information or to set up a viewing.
Listings tagged as Single Family Home
Lot 4 Lakeshore Road Lot# 4, Kelowna
$4,999,900
Stephanie Gilchrist of Coldwell Banker Horizon Realty
3352 Richter Street Unit# TH1, Kelowna
$1,249,000
Adil Dinani of Royal LePage West Real Estate Services
Content tagged as #ExploreKelownaToday
Lot 4 Lakeshore Road Lot# 4, Kelowna
$4,999,900
Stephanie Gilchrist of Coldwell Banker Horizon Realty
Listings tagged as 2 bedrooms
3352 Richter Street Unit# TH1, Kelowna
$1,249,000
Adil Dinani of Royal LePage West Real Estate Services







