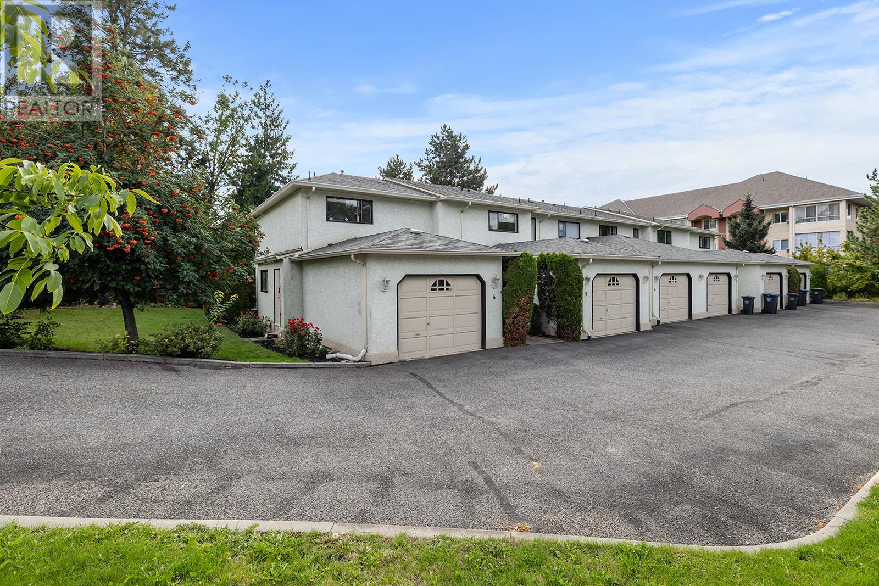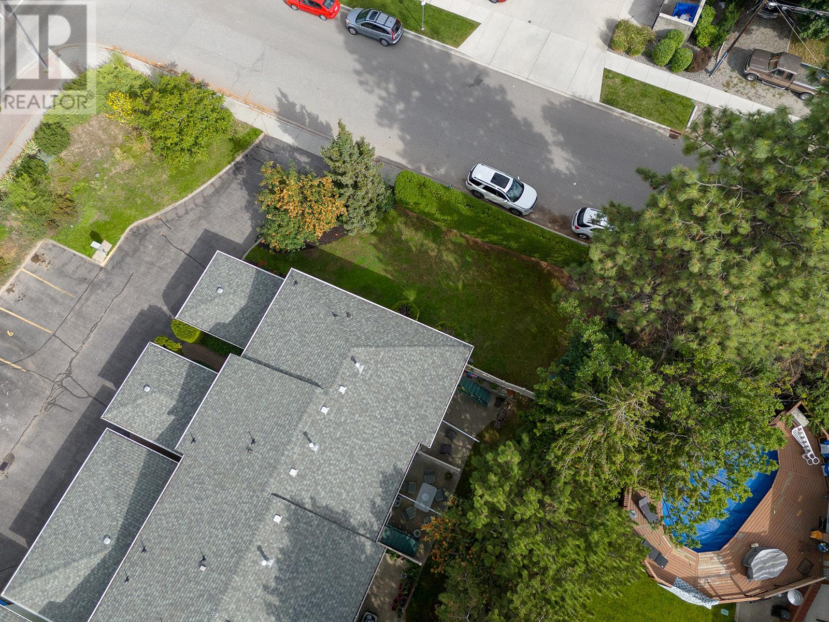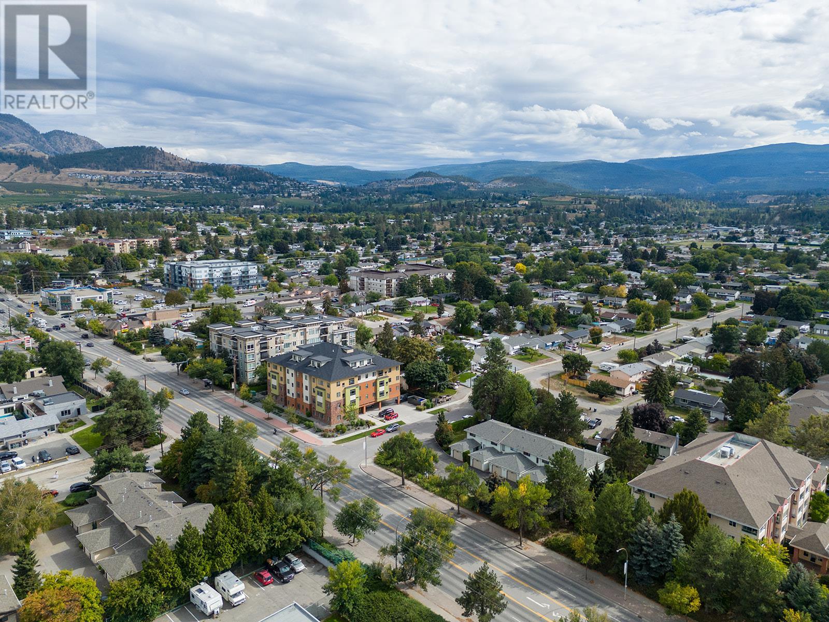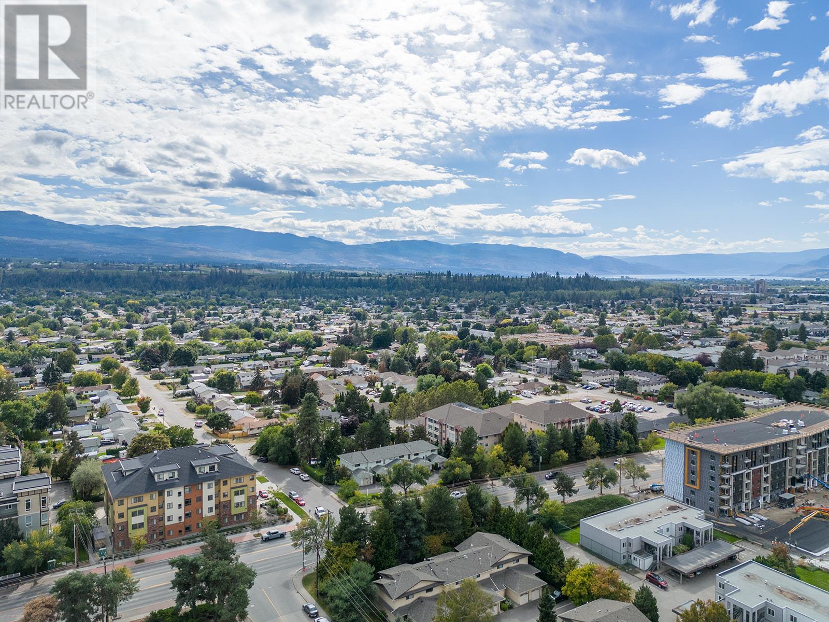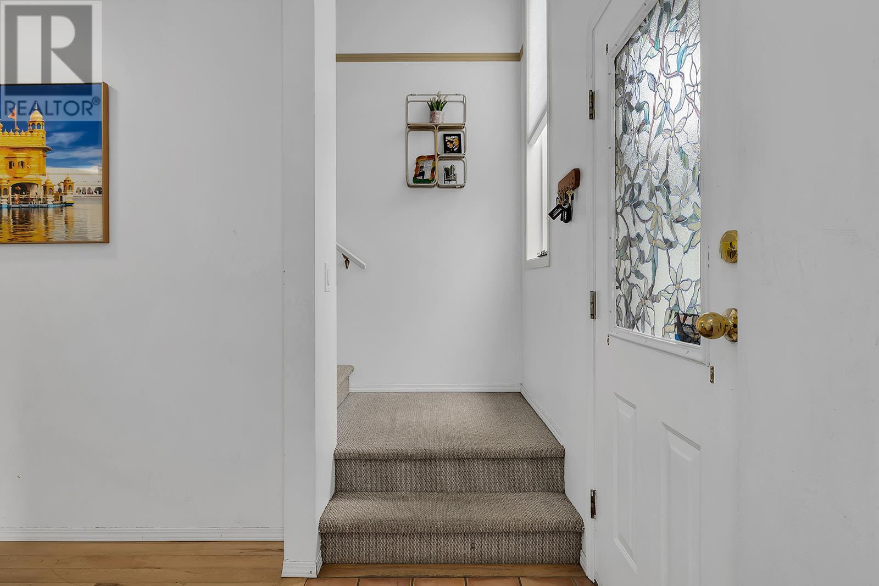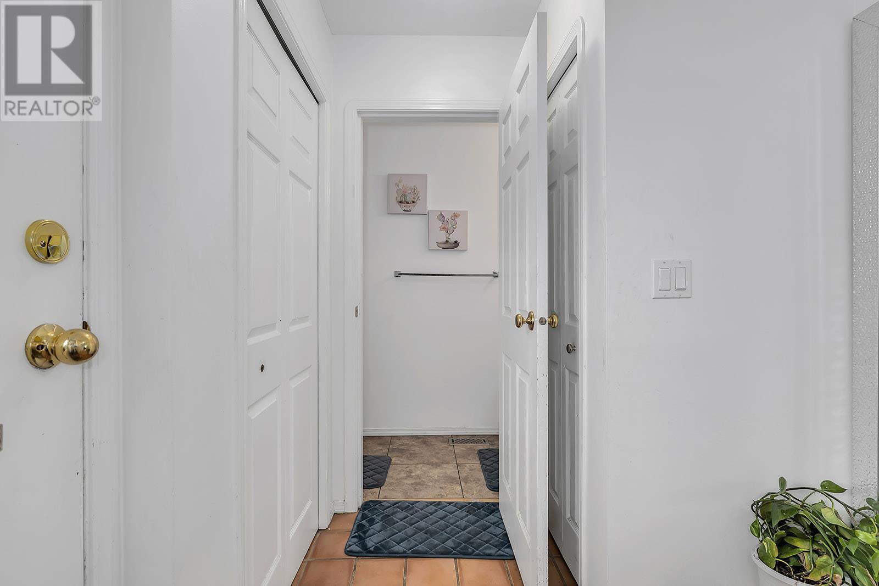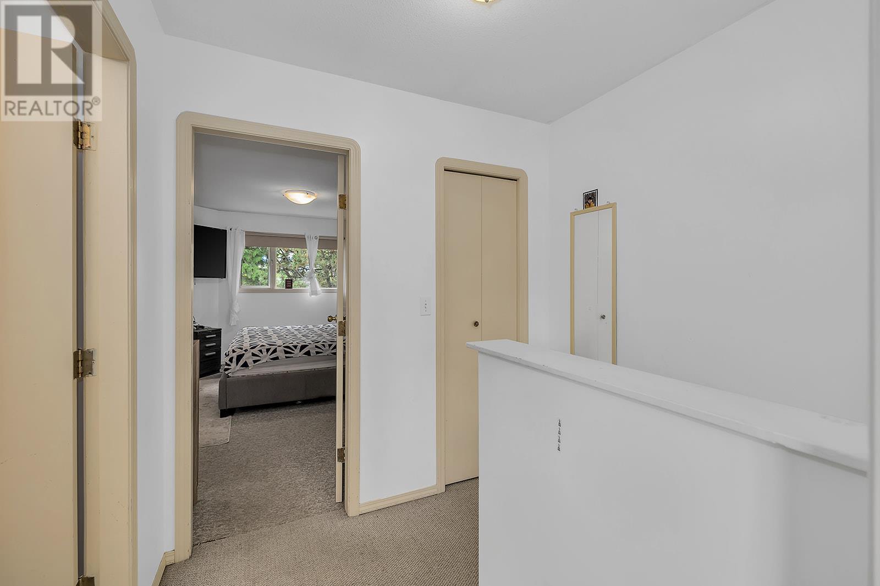130 Dundas Road Unit# 6
1753 sqft
3 Bedrooms
3 Bathrooms
$614,000
Welcome to 6 – 130 Dundas Road. This beautifully maintained end-unit townhome offers 3 bedrooms and 2.5 bathrooms, with a great layout designed for comfortable living. As an end unit, it boasts more windows than interior units, filling the home with abundant natural light. The main level features hardwood flooring, open-concept living, and a kitchen with new appliances, ample counter space, a built-in pantry, and a convenient open wall for easy access to the dining room when entertaining. The main floor also includes a powder room for guests. Upstairs, you'll find two bedrooms, including the expansive primary suite with a large closet and cheater ensuite 3-piece bathroom. The lower level of the home includes a spacious recreation room, the third bedroom, and another 3-piece bathroom with stacked laundry. The home is equipped with excellent features like a built-in vacuum system and water softener, and offers fantastic outdoor space including a covered balcony, a flat concrete patio, and a lush yard with partial privacy fencing. Additional features include a single attached garage and one exterior parking stall. This townhome is perfect for families, located close to multiple elementary, middle, and high schools, with public transit just a one-minute walk away, and easy access to parks and recreation like Davie Park or the Houghton Road Recreation Corridor. This complex is also dog and cat friendly with some restrictions. Call the listing agent today for your private tour! (id:6770)
3+ bedrooms Townhome Single Family Home < 1 Acre New
Listed by Rob Nelson
Macdonald Realty Interior

Share this listing
Overview
- Price $614,000
- MLS # 10326186
- Age 1990
- Stories 3
- Size 1753 sqft
- Bedrooms 3
- Bathrooms 3
- Exterior Stucco
- Cooling Central Air Conditioning
- Appliances Refrigerator, Dishwasher, Oven - Electric, Washer & Dryer
- Water Municipal water
- Sewer Municipal sewage system
- Flooring Hardwood, Laminate, Tile
- Listing Agent Rob Nelson
- Listing Office Macdonald Realty Interior
- Fencing Fence, Other
- Landscape Features Landscaped
Contact an agent for more information or to set up a viewing.
Lot 4 Lakeshore Road Lot# 4, Kelowna
$4,999,900
Stephanie Gilchrist of Coldwell Banker Horizon Realty
Listings tagged as 3+ bedrooms
Lot 4 Lakeshore Road Lot# 4, Kelowna
$4,999,900
Stephanie Gilchrist of Coldwell Banker Horizon Realty
Content tagged as Faces of Kelowna
Listings tagged as Single Family Home
Lot 4 Lakeshore Road Lot# 4, Kelowna
$4,999,900
Stephanie Gilchrist of Coldwell Banker Horizon Realty
3352 Richter Street Unit# TH1, Kelowna
$1,249,000
Adil Dinani of Royal LePage West Real Estate Services


