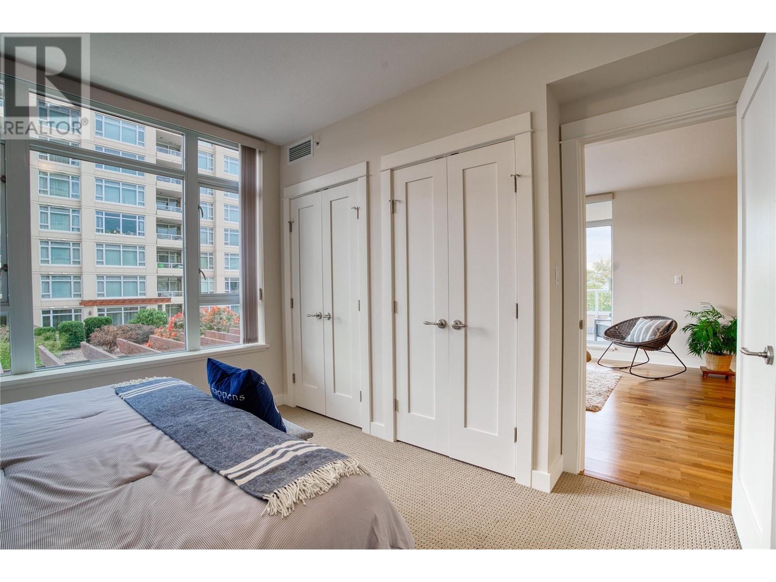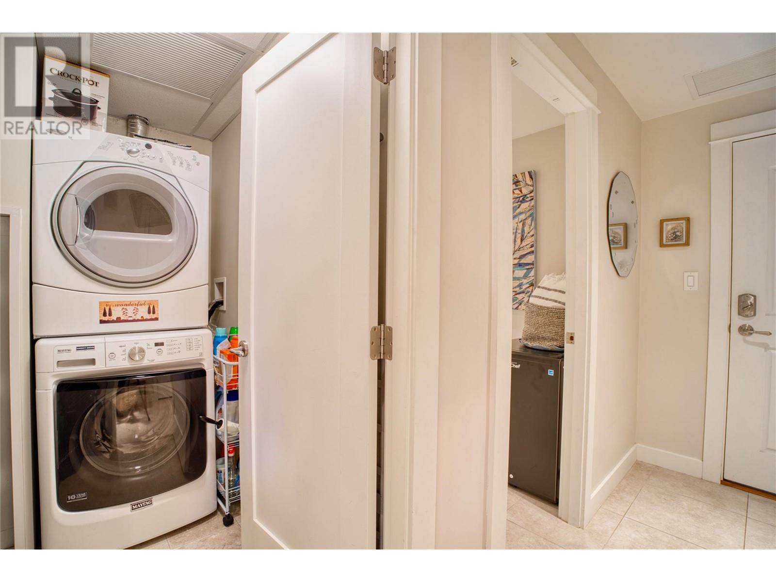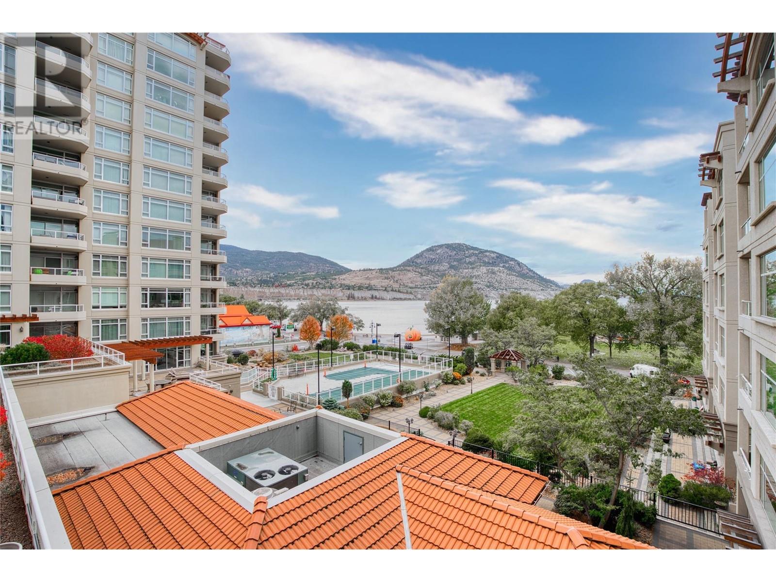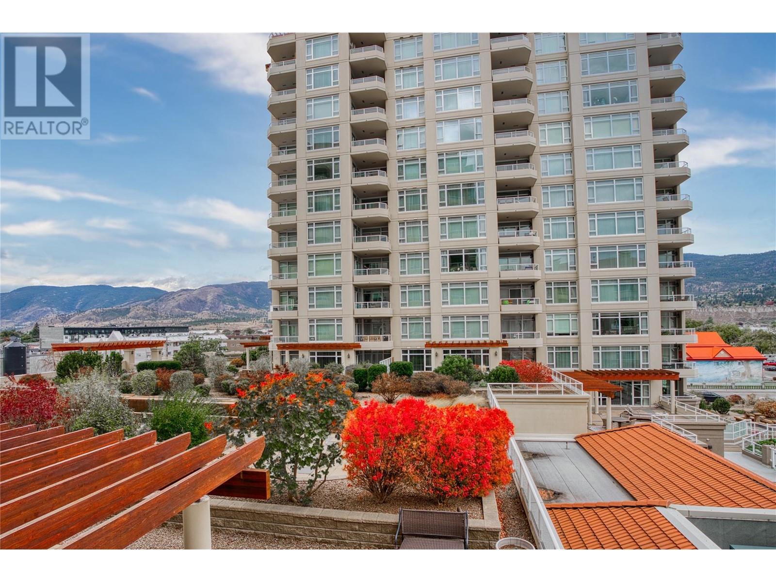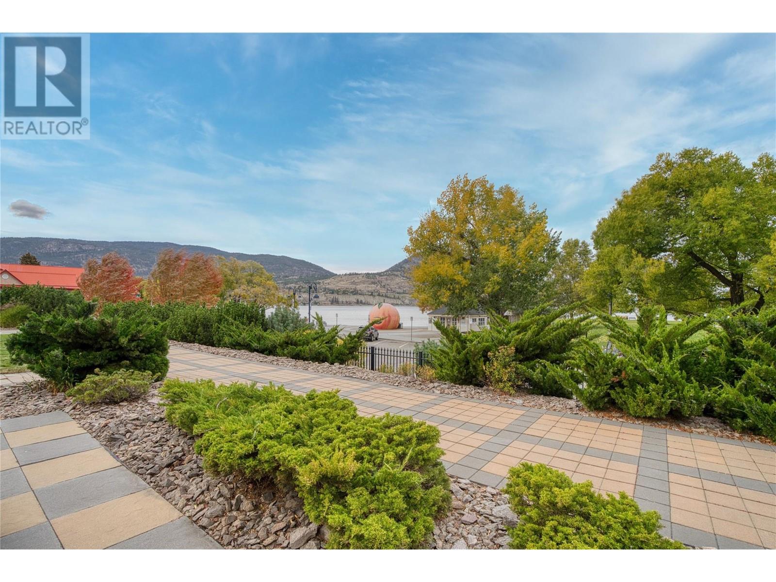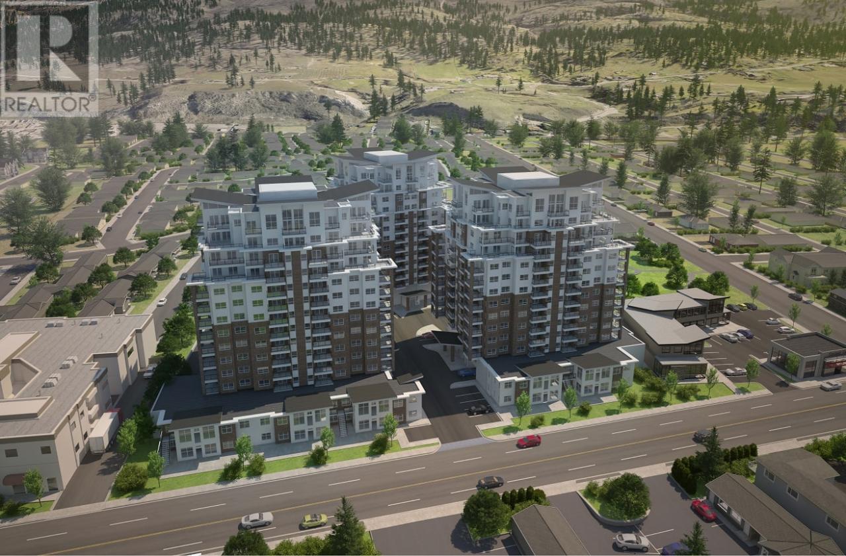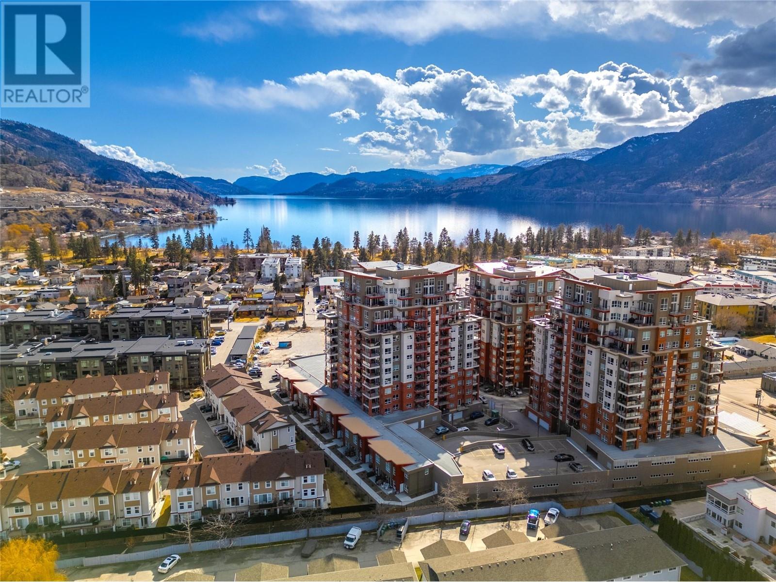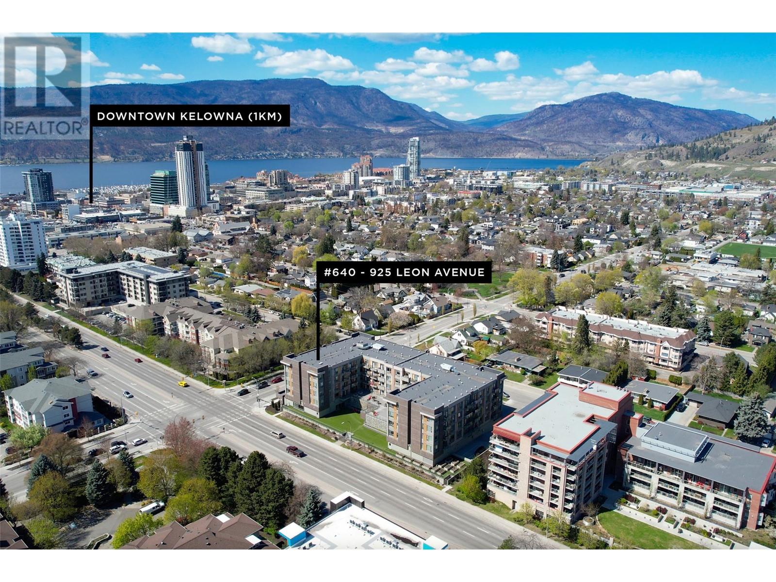75 Martin Street Unit# 501
1267 sqft
2 Bedrooms
3 Bathrooms
$860,000
Rarely, do these 2 Bedroom + Den/Family Room units come up in the sought after Lakeshore Towers. Watch the Summer Festivities and Events from your Lakeview Balcony. Enjoy nearby restaurants, coffee shops and seasonal farmer's markets, all within walking distance. With amenities like a shared bbq area, games room, gym, sauna, pool, hot tub and putting green available exclusively for you, you will never leave. Do Not miss out on this spacious suite with stunning Lake Views from the Kitchen, Living Room and Outstanding Lake Views from the Master Bedroom to fall asleep with and wake up to. The oversized shower in the ensuite and ample enclosed closet space in the Master Bedroom make this an oasis you can enjoy with the whole family. But wait!! we cannot forget about the Oversized Storage Space and Wine Storage with Temperature Control, what more could you ask for? (id:6770)
2 bedrooms Apartment Single Family Home < 1 Acre New
Listed by Lisa Knight
Royal Lepage Locations West

Share this listing
Overview
- Price $860,000
- MLS # 10326514
- Age 2008
- Stories 1
- Size 1267 sqft
- Bedrooms 2
- Bathrooms 3
- Exterior Stucco
- Cooling Central Air Conditioning
- Appliances Range, Refrigerator, Dishwasher, Water Heater - Electric, Microwave, Oven, Washer & Dryer
- Water Municipal water
- Sewer Municipal sewage system
- Flooring Carpeted, Ceramic Tile, Vinyl
- Listing Agent Lisa Knight
- Listing Office Royal Lepage Locations West
- Landscape Features Underground sprinkler
Contact an agent for more information or to set up a viewing.
Listings tagged as Single Family Home
Lot 4 Lakeshore Road Lot# 4, Kelowna
$4,999,900
Stephanie Gilchrist of Coldwell Banker Horizon Realty

























