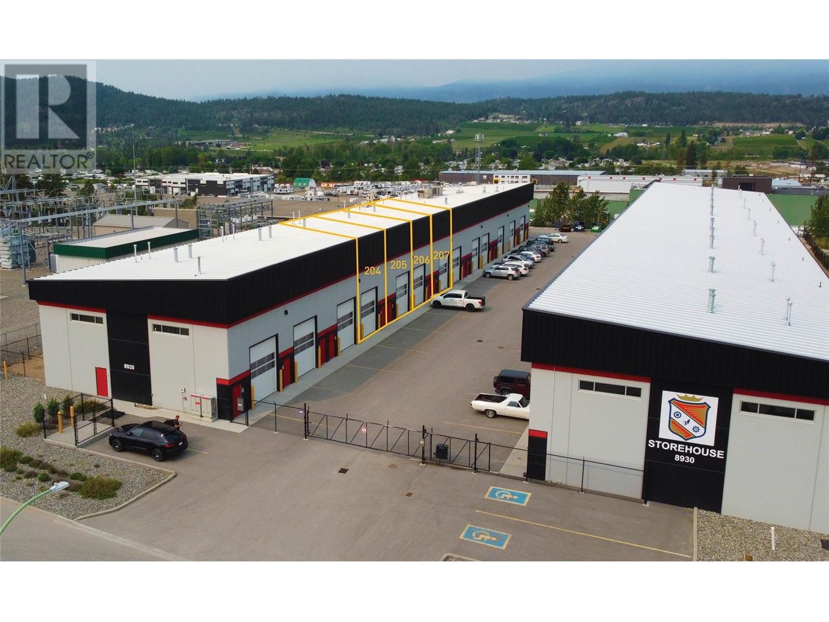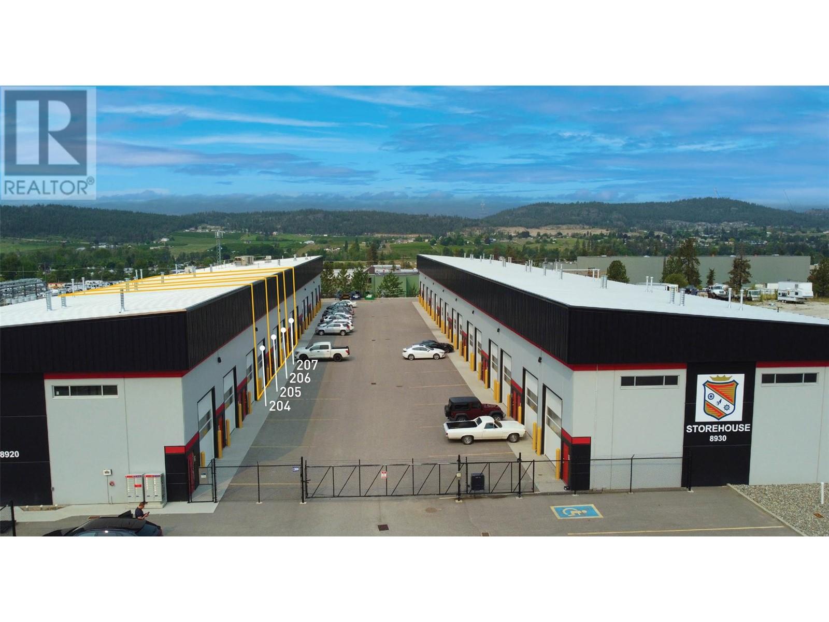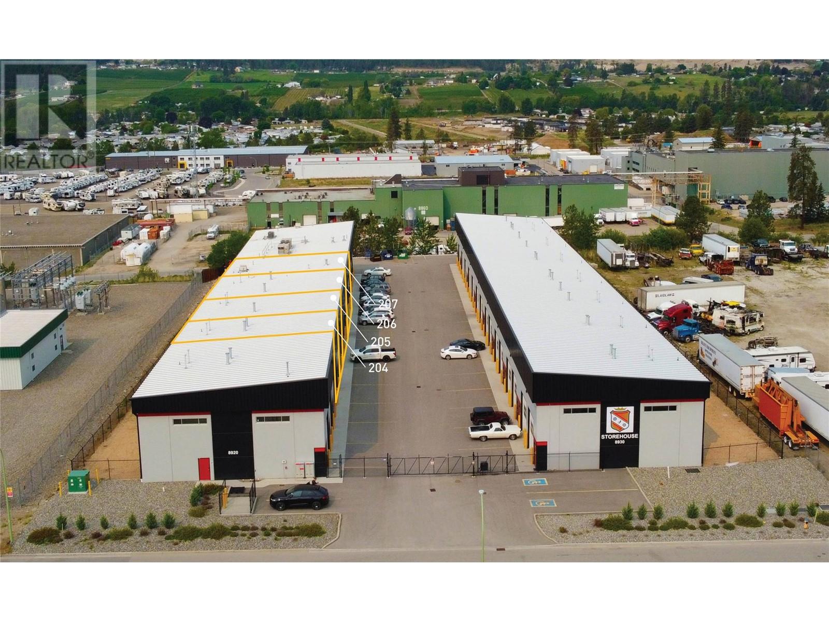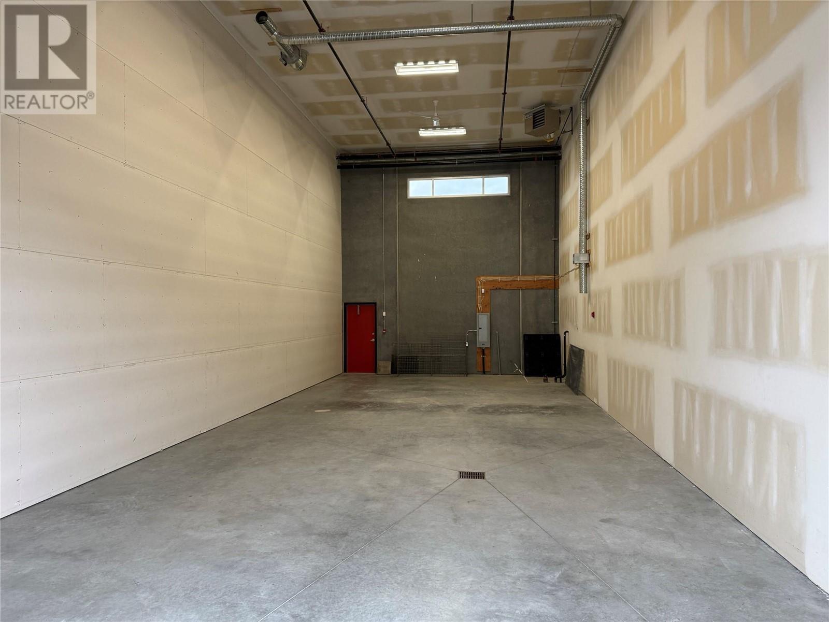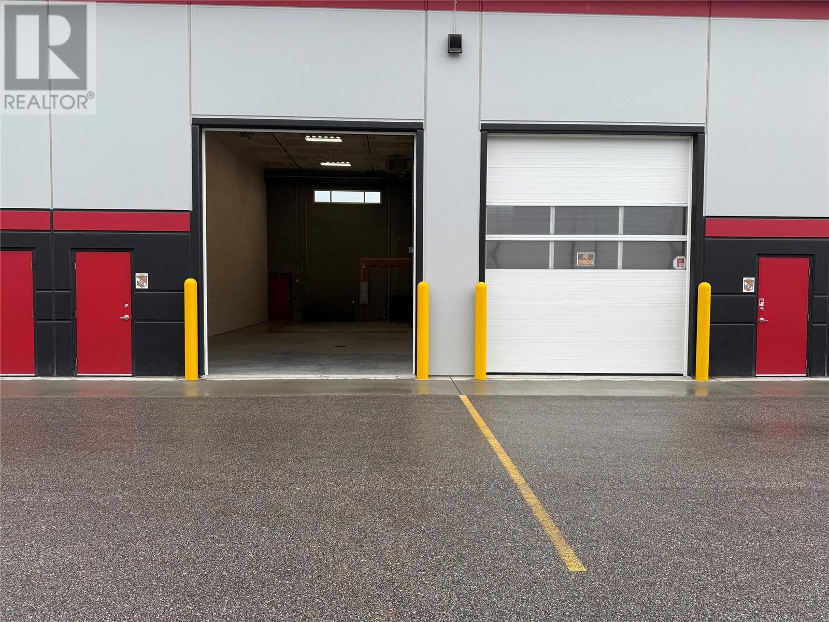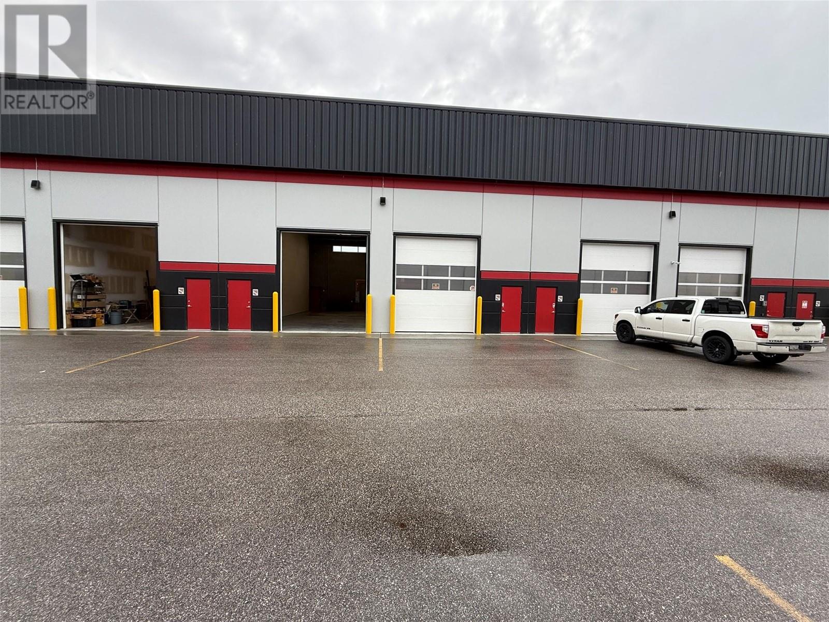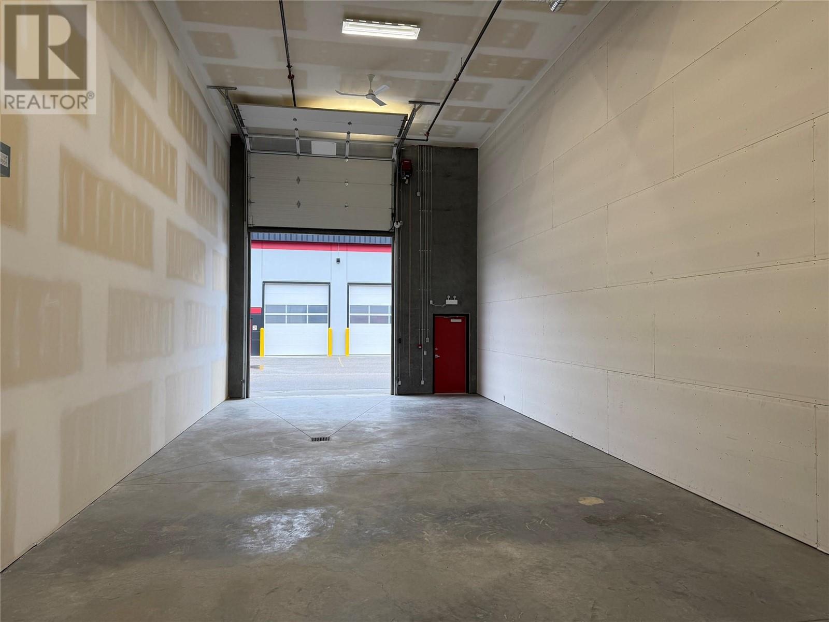8920 Grigg Road Unit# 204-207
$1,959,600
22-Foot clear ceiling height providing ample vertical space. Each unit includes one reserved parking stall and one loading bay, ensuring convenience and ease of access. One exclusive 12’ W x 16’ H electric grade load overhead door per unit (smartphone compatible). Two main access doors located at the front and rear of each unit. Roughed-in plumbing allows for easy customization and build-out of washroom facilities. T-5 lighting fixtures throughout providing excellent illumination throughout the units. Large windows within the overhead door and a transom window in the rear wall allow for ample natural light into the space. Ceiling fans, natural gas unit heater, and HVAC systems installed in each unit, ensuring proper ventilation and climate control. 9” Pre-cast concrete tilt up exterior walls. Ready for paint, fully dry-walled ceilings and interior walls. Fully insulated and sound proofed ensuring privacy. 200 AMP, 3-Phase electrical service. Floor drain installed in ground floor slab. (id:6770)
< 1 Acre NewListed by Steve Laursen
Royal LePage Kelowna

Share this listing
Overview
- Price $1,959,600
- MLS # 10326529
- Listing Agent Steve Laursen
- Listing Office Royal LePage Kelowna

