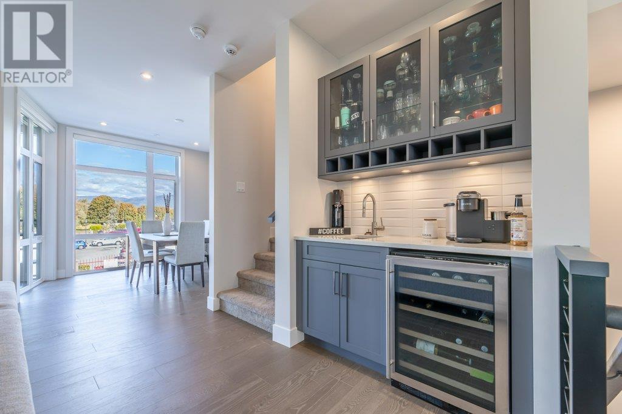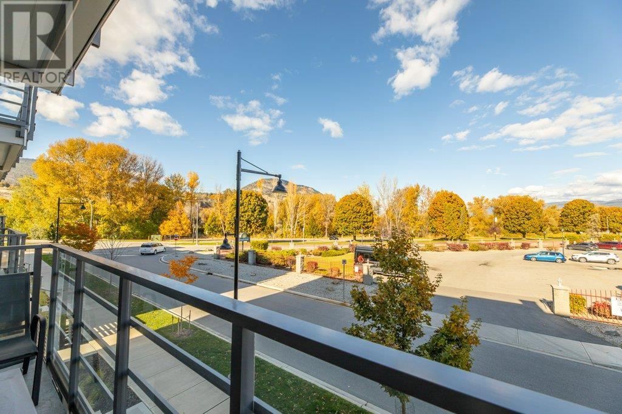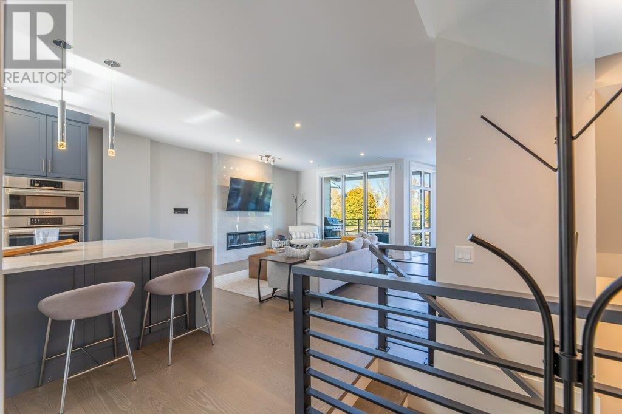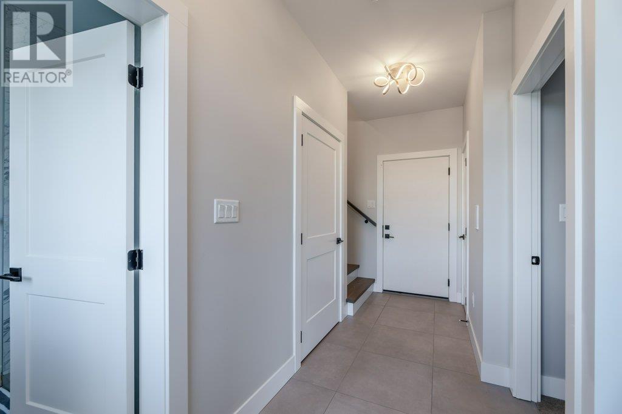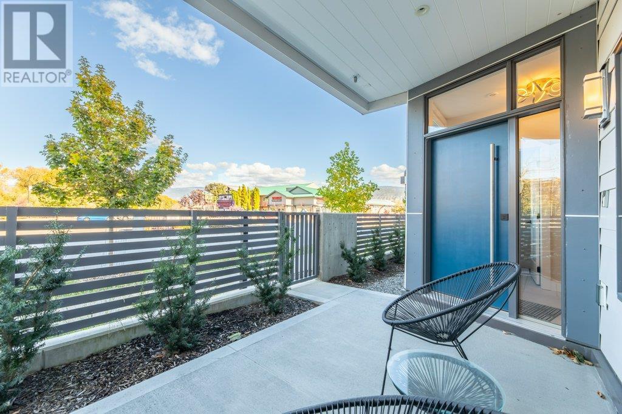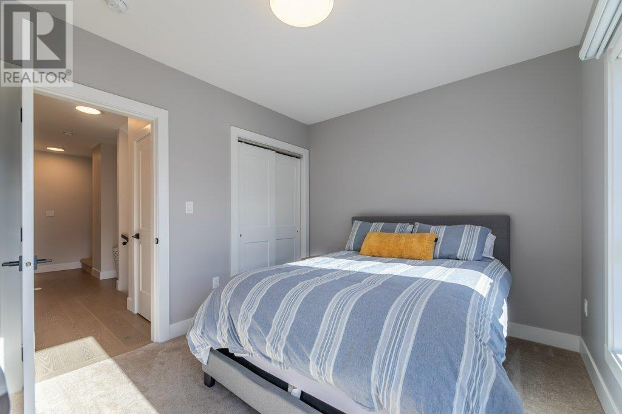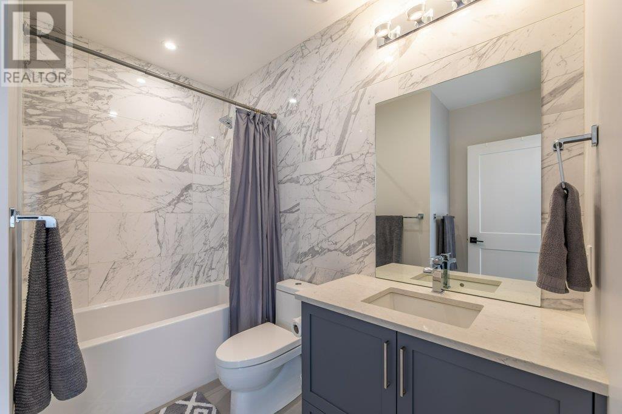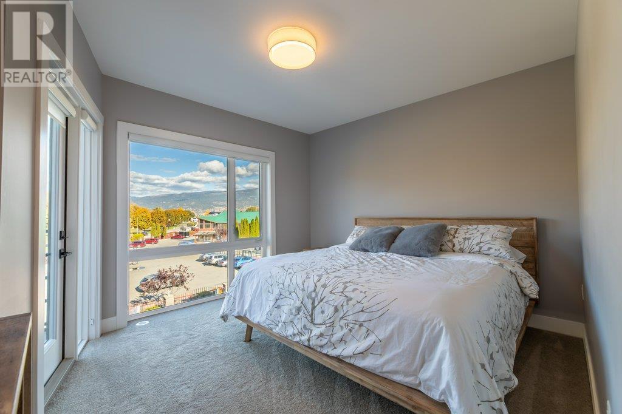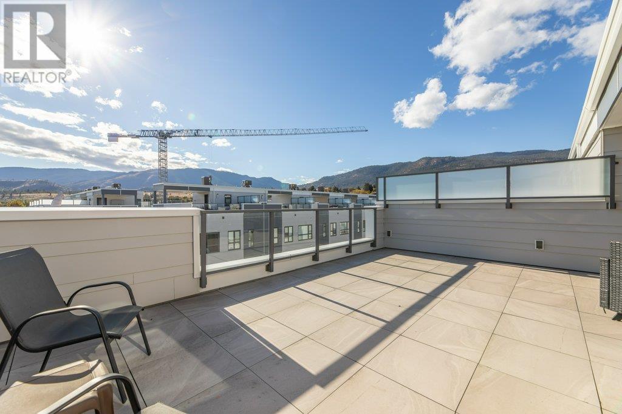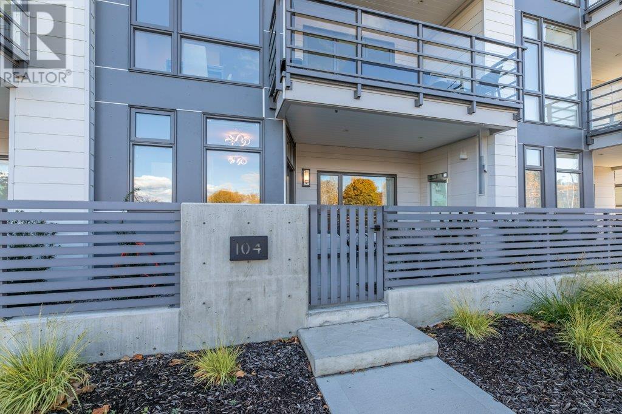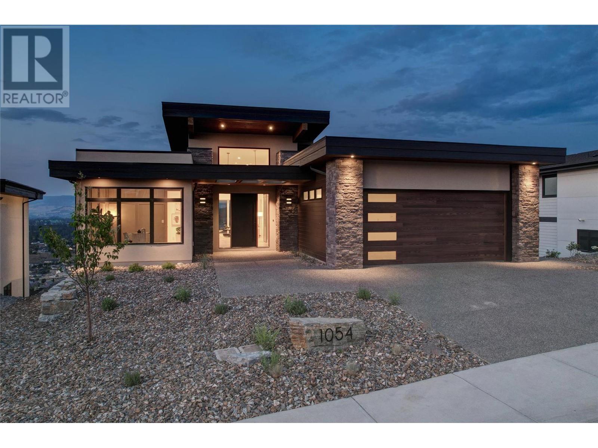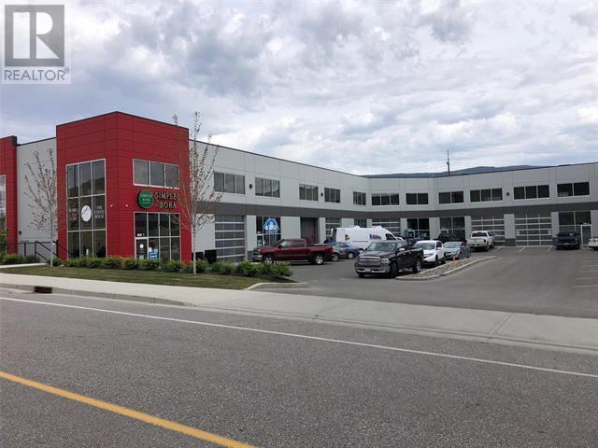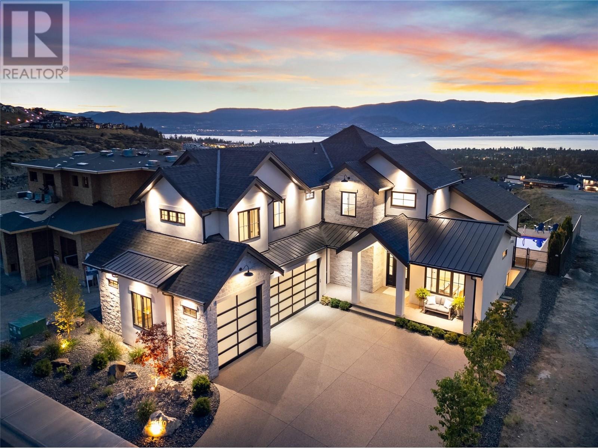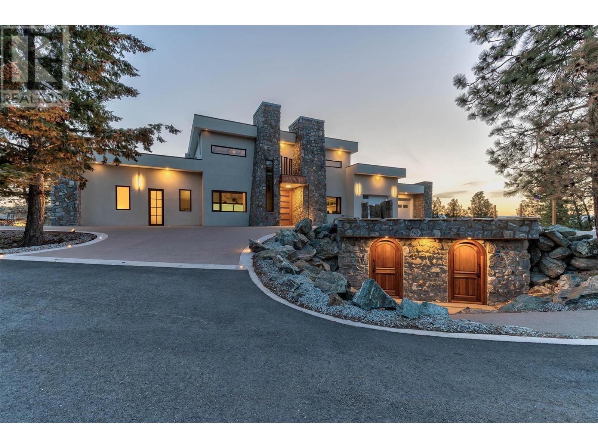201 WYLIE Street Unit# 104
2226 sqft
3 Bedrooms
4 Bathrooms
$1,259,000
Welcome home to this 2147 sq ft luxury townhouse located in THE RIVERSIDE complex. From the minute you walk into the unit you will be taken away with the finest interior finishes located on the north side of Penticton. The specific unit is located on the desired front row facing the Okanagan Lake. Enjoy a stroll from your back door along the parks and beachfront of Okanagan Lake. The B floor plan is one of the most popular plans because it has 4 bedrooms. Also on the kitchen level there are folding sliding doors to let all that fresh Okanagan air inside your room. The kitchen comes with stainless steel Bosch appliances, large kitchen island, quartz countertops and lots of storage for all your supplies and counter sized appliances. Enjoy the private balconies on each level finished off with a roof top patio. The roof top patio is an outdoor living room. After a long day go upstairs and sit in the hot tub overlooking all of Penticton. This home comes with an epoxy double car garage and over 1000 sq ft, smaller storage space for decorations. The garage also has a built in vacuum outlet so you can detail your car in doors . Don't miss out on this opportunity. (id:6770)
Age < 5 Years 3+ bedrooms Townhome Single Family Home < 1 Acre NewListed by Lori J. Lancaster
Parker Real Estate

Share this listing
Overview
- Price $1,259,000
- MLS # 10326933
- Age 2022
- Stories 3
- Size 2226 sqft
- Bedrooms 3
- Bathrooms 4
- Exterior Other, Stucco, Composite Siding
- Cooling Central Air Conditioning, Heat Pump
- Appliances Range, Refrigerator, Dishwasher, Dryer, Microwave, Washer
- Water Municipal water
- Sewer Municipal sewage system
- Flooring Carpeted, Hardwood
- Listing Agent Lori J. Lancaster
- Listing Office Parker Real Estate
- View Mountain view
- Landscape Features Landscaped, Level
Contact an agent for more information or to set up a viewing.
Listings tagged as Single Family Home
Lot 4 Lakeshore Road Lot# 4, Kelowna
$4,999,900
Stephanie Gilchrist of Coldwell Banker Horizon Realty
3352 Richter Street Unit# TH1, Kelowna
$1,249,000
Adil Dinani of Royal LePage West Real Estate Services
Content tagged as Real Estate
Listings tagged as 3+ bedrooms
Lot 4 Lakeshore Road Lot# 4, Kelowna
$4,999,900
Stephanie Gilchrist of Coldwell Banker Horizon Realty
Listings tagged as Age < 5 Years
Lot 4 Lakeshore Road Lot# 4, Kelowna
$4,999,900
Stephanie Gilchrist of Coldwell Banker Horizon Realty
3352 Richter Street Unit# TH1, Kelowna
$1,249,000
Adil Dinani of Royal LePage West Real Estate Services


















