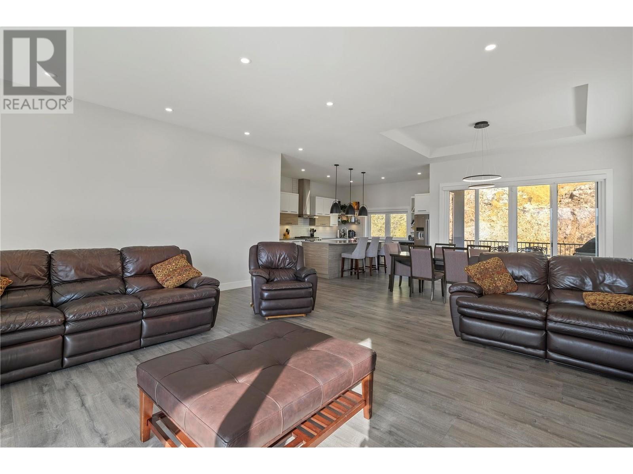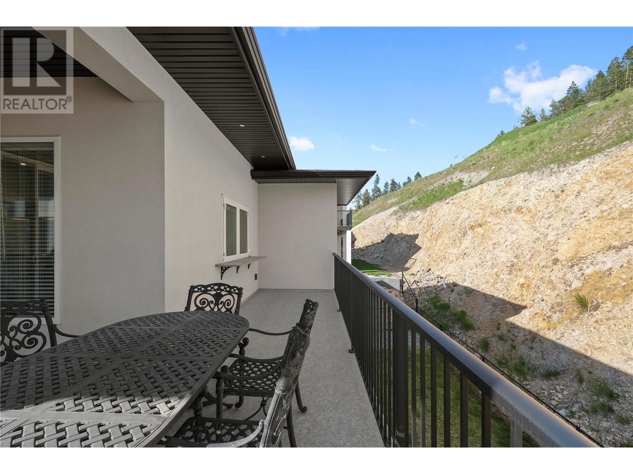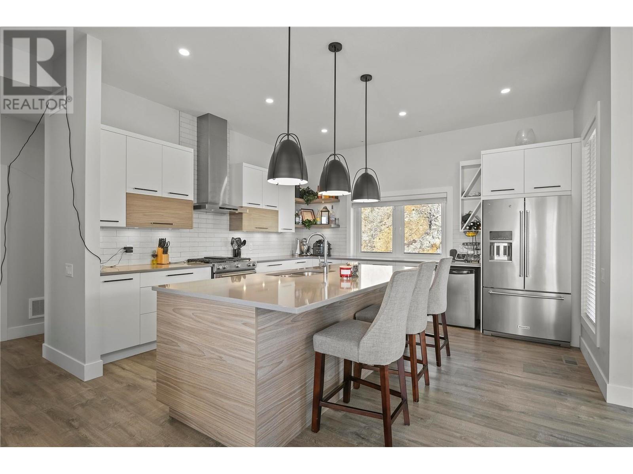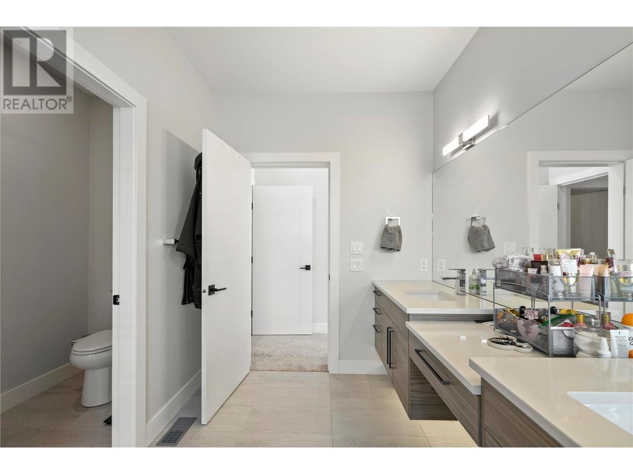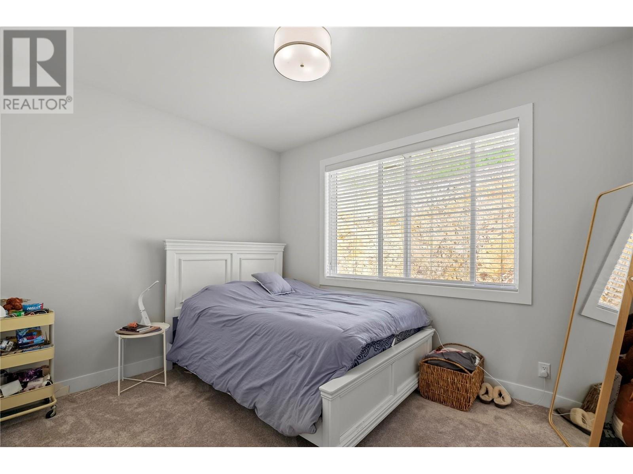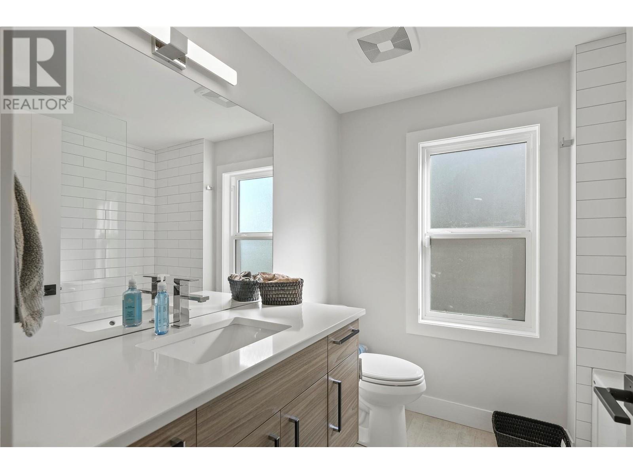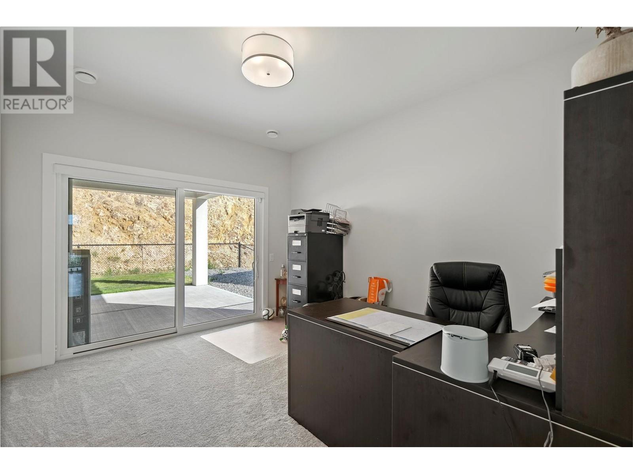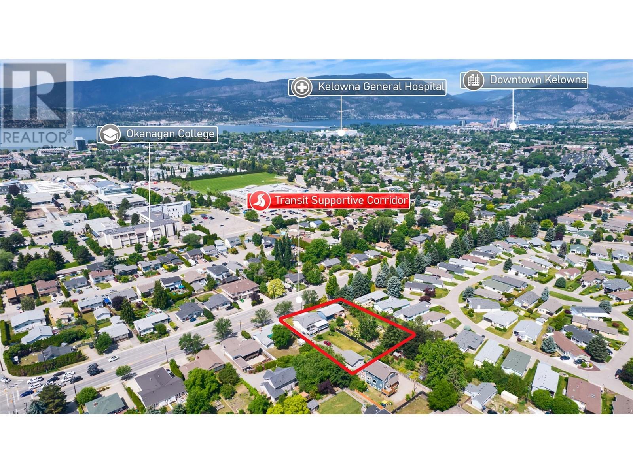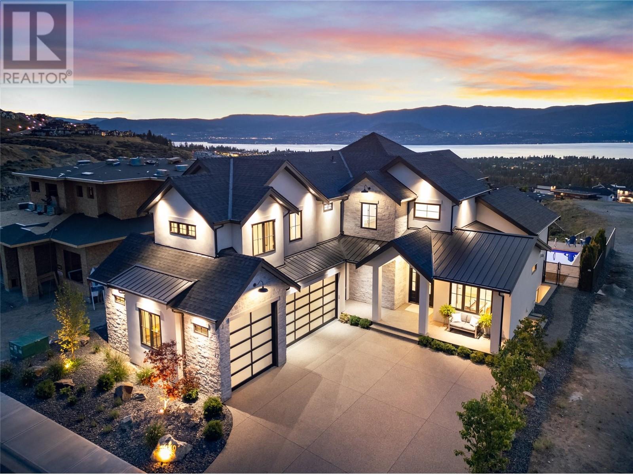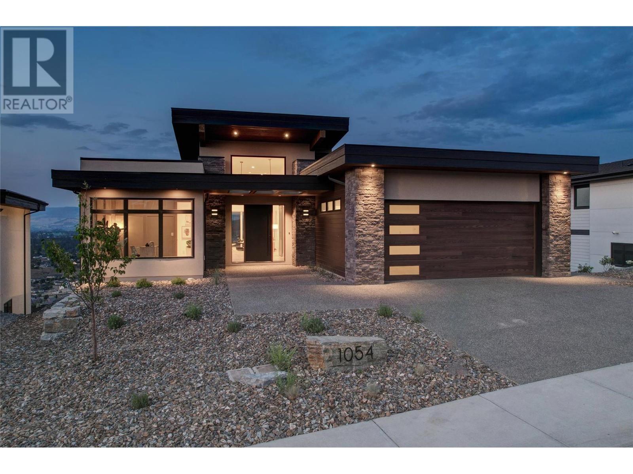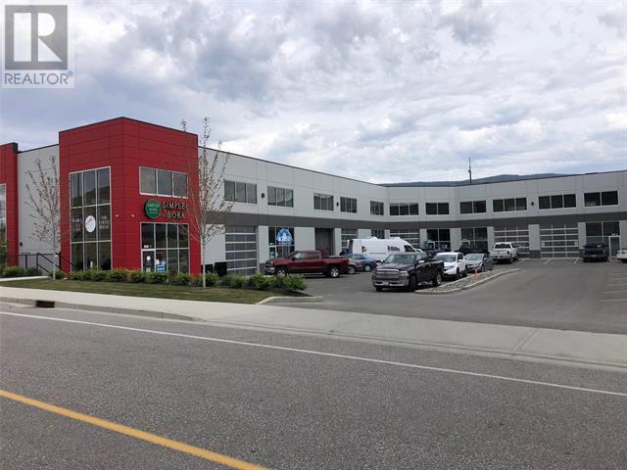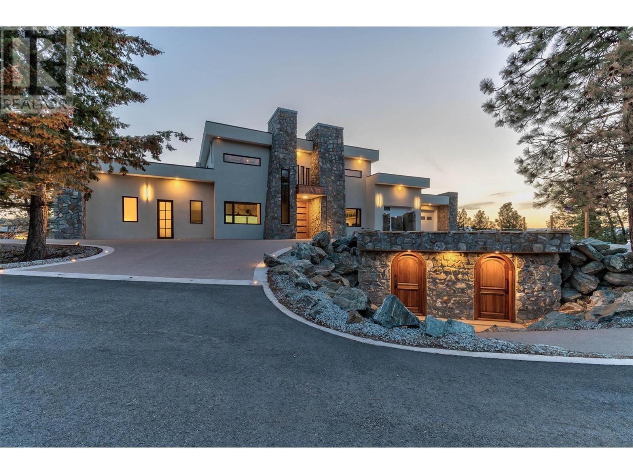695 Deans Drive
3579 sqft
6 Bedrooms
4 Bathrooms
$1,475,000
Welcome to luxury living at Lone Pine Estates in Black Mountain. This 5/6 bed, 4 bath home offers stunning lake views and upscale features. The main level boasts premium laminate flooring, 10-ft ceilings, and an open-concept layout. The gourmet kitchen features high-end appliances, quartz countertops, and a walk-in pantry. Retreat to the master suite with a private deck and spa-like ensuite. Enjoy two more bedrooms, a full bath, and two covered decks on this level. The ground floor offers a fourth bedroom, third bath, and access to a two-bedroom legal suite with a separate entrance and garage. Experience modern living at its finest – schedule a viewing today! Title (id:6770)
Age < 5 Years 3+ bedrooms 4+ bedrooms 5+ bedrooms Single Family Home < 1 Acre NewListed by Kara Rosart
Oakwyn Realty Okanagan

Share this listing
Overview
- Price $1,475,000
- MLS # 10327466
- Age 2020
- Stories 2
- Size 3579 sqft
- Bedrooms 6
- Bathrooms 4
- Exterior Stucco, Composite Siding
- Cooling Central Air Conditioning
- Water Municipal water
- Sewer Municipal sewage system
- Flooring Carpeted, Ceramic Tile, Laminate, Vinyl
- Listing Agent Kara Rosart
- Listing Office Oakwyn Realty Okanagan
- View City view, Lake view, Mountain view
Contact an agent for more information or to set up a viewing.
Listings tagged as Single Family Home
Lot 4 Lakeshore Road Lot# 4, Kelowna
$4,999,900
Stephanie Gilchrist of Coldwell Banker Horizon Realty
Listings tagged as 5+ bedrooms
Lot 4 Lakeshore Road Lot# 4, Kelowna
$4,999,900
Stephanie Gilchrist of Coldwell Banker Horizon Realty
180 Sheerwater Court Unit# 20, Kelowna
$15,950,000
Natalie Benedet of Sotheby's International Realty Canada
Listings tagged as Age < 5 Years
Lot 4 Lakeshore Road Lot# 4, Kelowna
$4,999,900
Stephanie Gilchrist of Coldwell Banker Horizon Realty
3352 Richter Street Unit# TH1, Kelowna
$1,249,000
Adil Dinani of Royal LePage West Real Estate Services
Content tagged as Events
Listings tagged as 4+ bedrooms
Lot 4 Lakeshore Road Lot# 4, Kelowna
$4,999,900
Stephanie Gilchrist of Coldwell Banker Horizon Realty
Listings tagged as 3+ bedrooms
Lot 4 Lakeshore Road Lot# 4, Kelowna
$4,999,900
Stephanie Gilchrist of Coldwell Banker Horizon Realty










