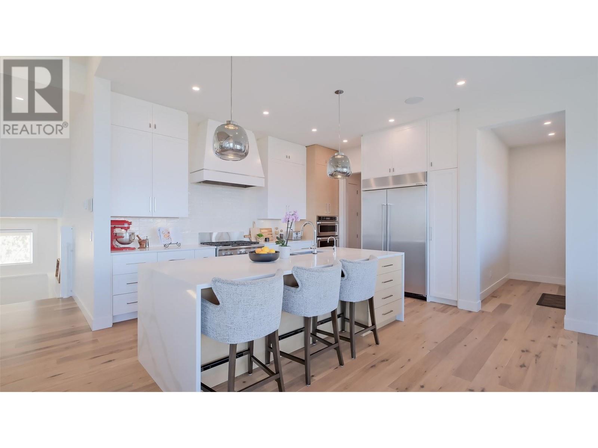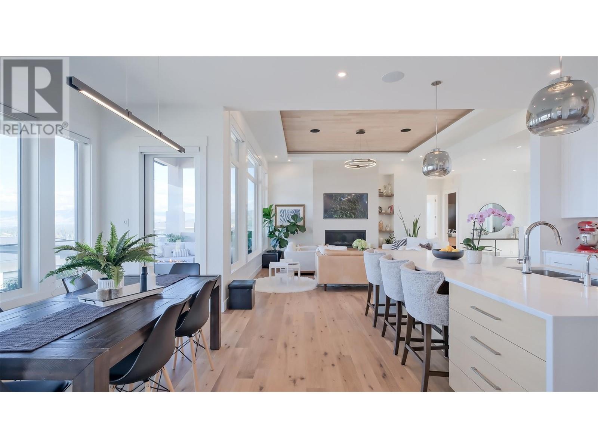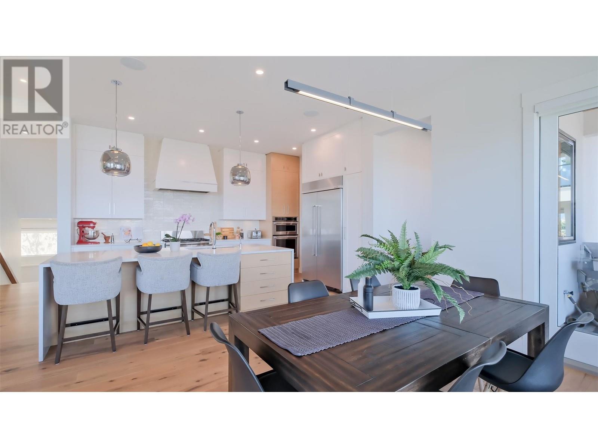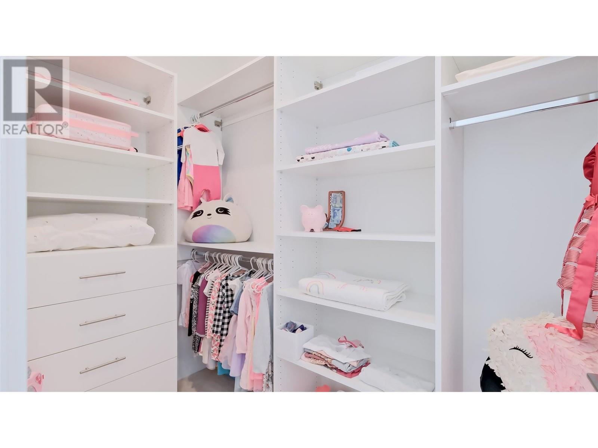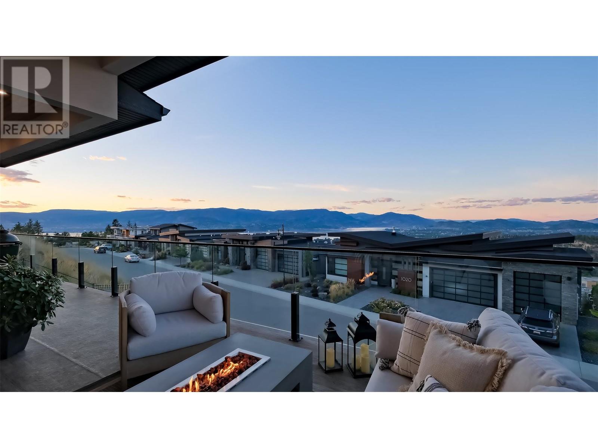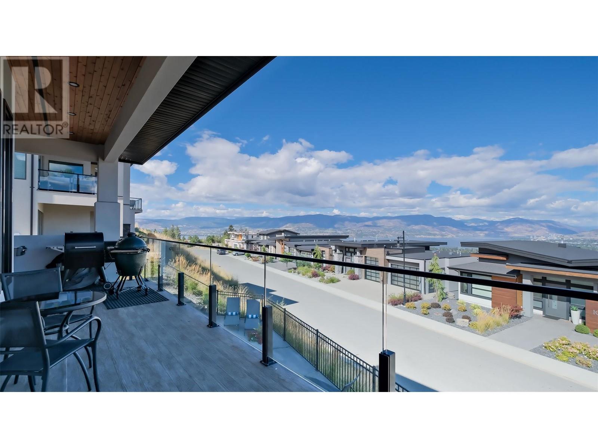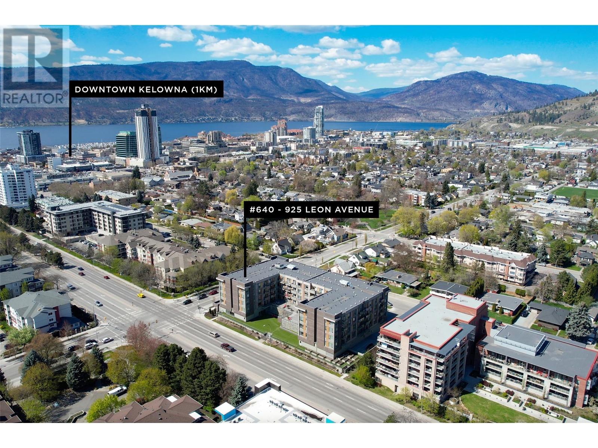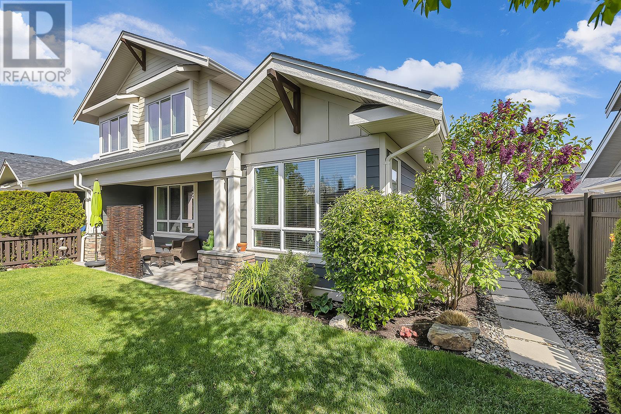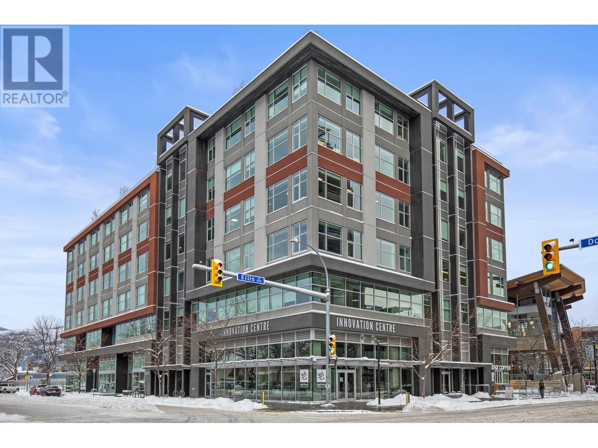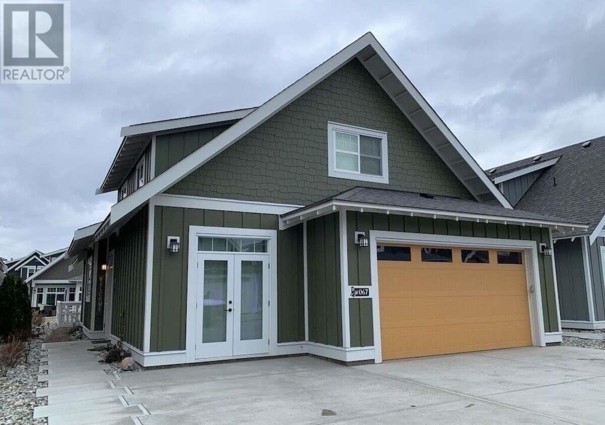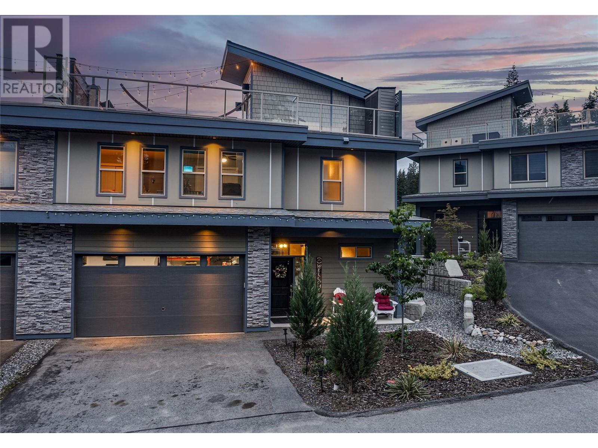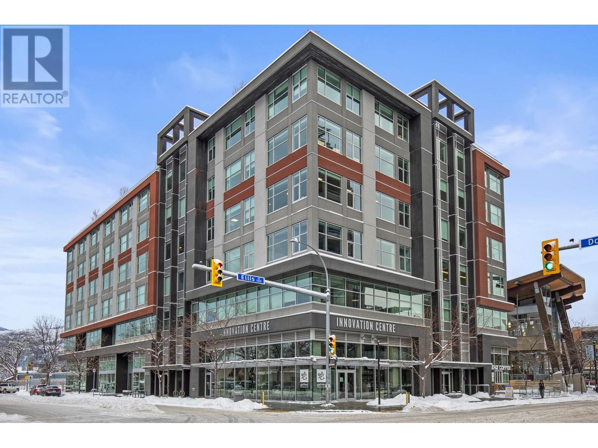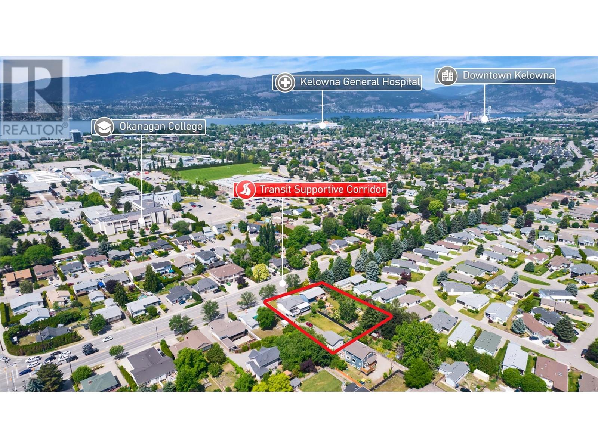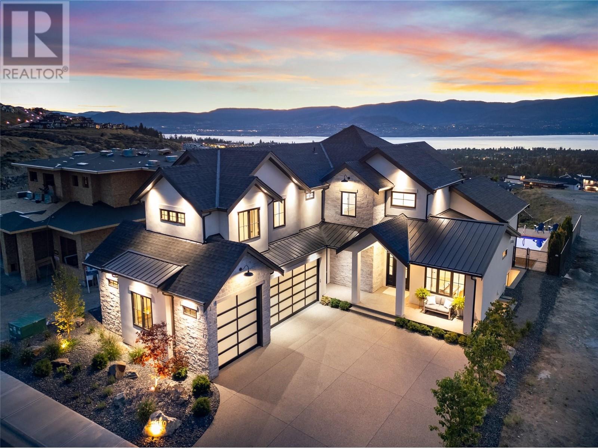1010 Lakecrest Court
4439 sqft
5 Bedrooms
4 Bathrooms
$2,149,000
Discover unparalleled luxury and craftsmanship in this stunning property, offering breathtaking views of the lake, city and mountains. This 5 bed + den, 3.5 bath home is comfortable, practical, and sophisticated. Every detail has been thoughtfully designed, from the Control4 smart home technology that seamlessly manages audio and lighting to the exquisite finishes and built-ins throughout. The main level boasts 12' ceilings and an open-concept layout perfect for entertaining. The custom kitchen is a chef's dream, featuring a large island, high-end appliances, and a butler’s pantry. The upper level primary suite is a true retreat, with double doors, a spacious walk-in closet, and a spa-inspired ensuite with a freestanding tub. The upper level has two additional bedrooms and a large laundry room making it an ideal layout for families. The lower level invites relaxation and fun with a cozy TV room, a wet bar with a pass-through window, and direct access to the pool and hot tub. Two more bedrooms and a full bathroom on the lower level ensure privacy for guests. The oversized 4-car heated garage, complete with epoxy flooring, adds practicality to this luxurious home. Outside, enjoy a fully landscaped lot with ambient lighting and a tranquil stone water feature, creating a peaceful escape. Located within the catchment of the city's top rated schools, scenic hiking trails and the shops at the new Mission Village, this home has it all! (id:6770)
Age 5 - 10 Years 3+ bedrooms 4+ bedrooms 5+ bedrooms Single Family Home < 1 Acre New
Listed by Darryl Reuter
Royal LePage Kelowna

Share this listing
Overview
- Price $2,149,000
- MLS # 10324415
- Age 2018
- Stories 3
- Size 4439 sqft
- Bedrooms 5
- Bathrooms 4
- Exterior Stone, Stucco, Composite Siding
- Cooling Central Air Conditioning
- Appliances Refrigerator, Dishwasher, Dryer, Range - Gas, Microwave, Washer, Oven - Built-In
- Water Municipal water
- Sewer Municipal sewage system
- Flooring Carpeted, Hardwood, Tile
- Listing Agent Darryl Reuter
- Listing Office Royal LePage Kelowna
- View Unknown, City view, Lake view, Mountain view, Valley view, View (panoramic)
- Fencing Fence
- Landscape Features Underground sprinkler
Contact an agent for more information or to set up a viewing.
Listings tagged as Single Family Home
Lot 4 Lakeshore Road Lot# 4, Kelowna
$4,999,900
Stephanie Gilchrist of Coldwell Banker Horizon Realty
Listings tagged as 3+ bedrooms
Lot 4 Lakeshore Road Lot# 4, Kelowna
$4,999,900
Stephanie Gilchrist of Coldwell Banker Horizon Realty
Content tagged as Best of Kelowna
Listings tagged as Age 5 - 10 Years
Listings tagged as 5+ bedrooms
Lot 4 Lakeshore Road Lot# 4, Kelowna
$4,999,900
Stephanie Gilchrist of Coldwell Banker Horizon Realty
180 Sheerwater Court Unit# 20, Kelowna
$15,950,000
Natalie Benedet of Sotheby's International Realty Canada
Content tagged as Events
Listings tagged as 4+ bedrooms
Lot 4 Lakeshore Road Lot# 4, Kelowna
$4,999,900
Stephanie Gilchrist of Coldwell Banker Horizon Realty








