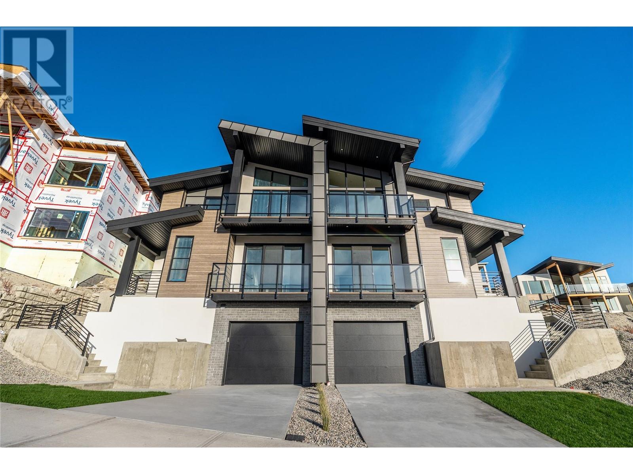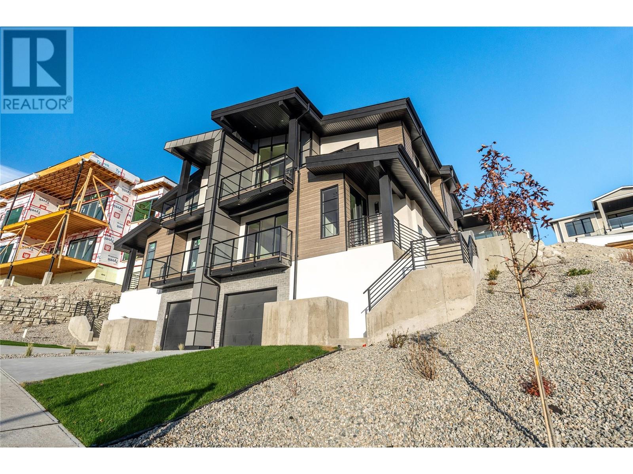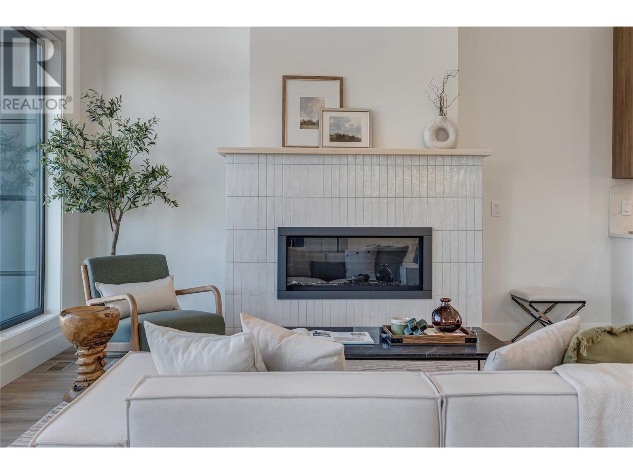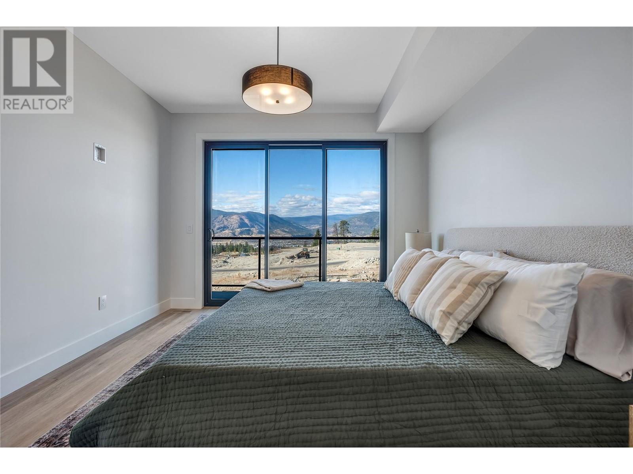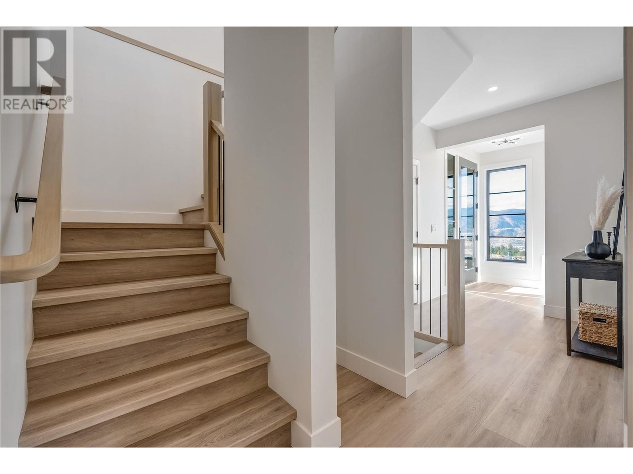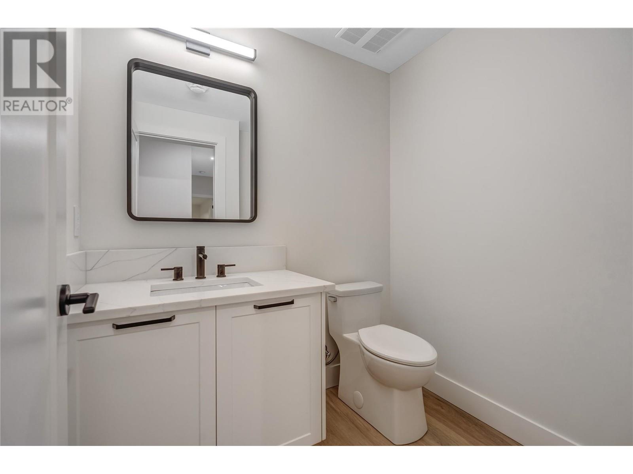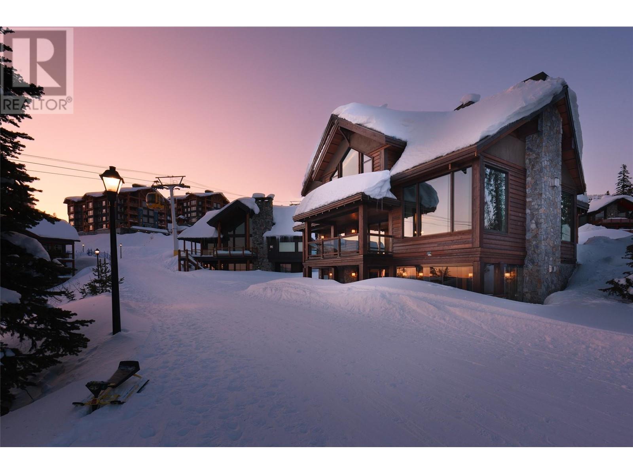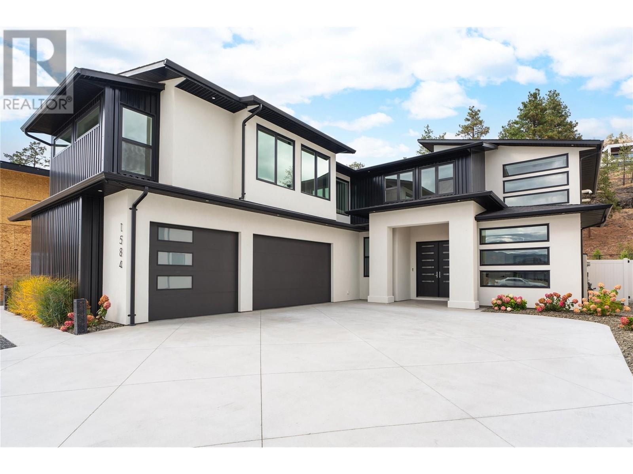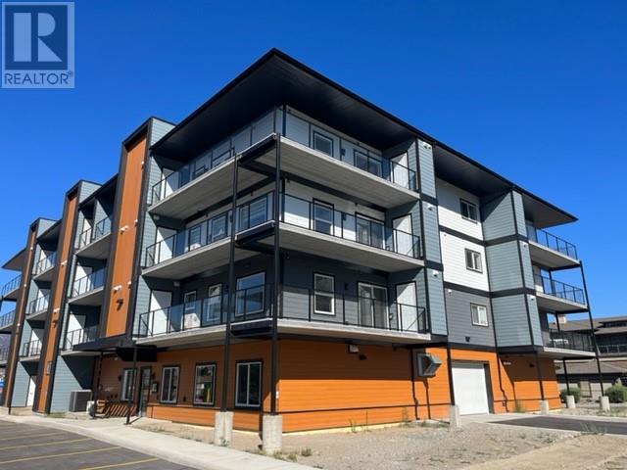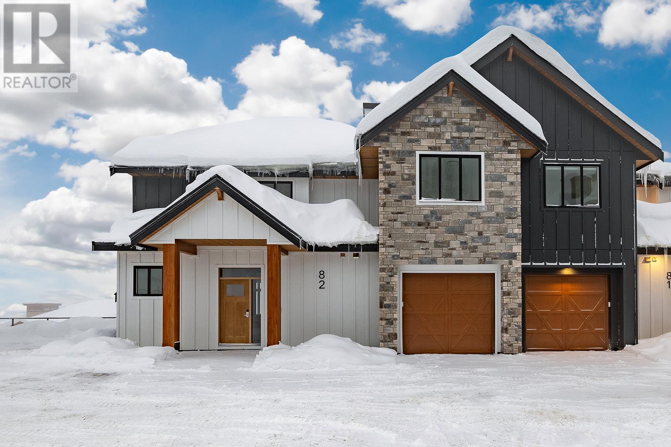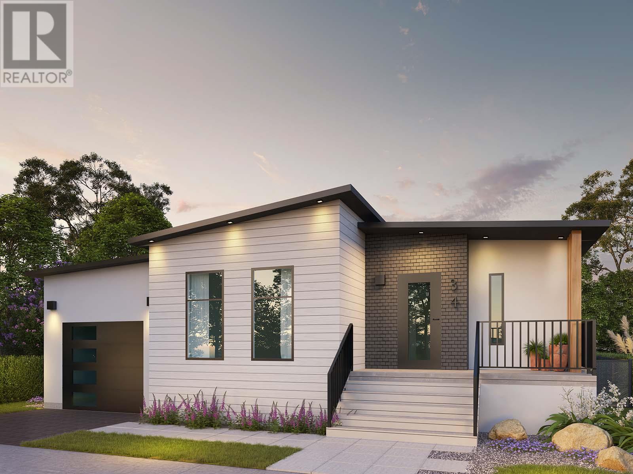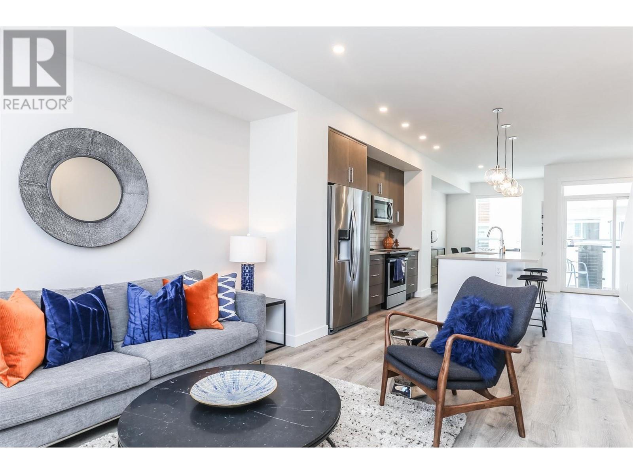1100 Antler Drive Unit# 102
2046 sqft
3 Bedrooms
4 Bathrooms
$1,199,000
NEW CONSTRUCTION - GST INCLUDED IN PURCHASE PRICE! Thoughtfully designed modern duplex with breathtaking views of Skaha Lake and the Okanagan Valley located at The Ridge Penticton. This home boasts 3 storeys' of luxurious living space spanning over 2,000 square feet and has been designed with convenience in mind, featuring an elevator to take you to each level with ease. Enjoy the amazing views from the top floor while having your morning coffee or entertaining guests for dinner. The top floor also has a conveniently located bedroom/den or office space. Bring in groceries with ease from the level laneway access. On the second floor you'll find a spacious laundry room, primary bedroom with 5 piece ensuite with in floor heating and walk in closet. Another spacious bedroom with it's own 4 piece ensuite is also located on this floor. The theatre room on the main floor is perfect for watching sporting events or family movie nights. Featuring quartz countertops, luxury vinyl plank floors, stainless steel appliances, modern lighting packages and 2 car tandem parking in the garage. Enjoy the Okanagan lifestyle with this easy, turnkey living home. (id:6770)
Age < 5 Years 3+ bedrooms Single Family Home < 1 Acre New
Listed by Bobbi Miller
Royal Lepage Locations West

Share this listing
Overview
- Price $1,199,000
- MLS # 10328226
- Age 2024
- Stories 3
- Size 2046 sqft
- Bedrooms 3
- Bathrooms 4
- Exterior Stone, Stucco, Other
- Cooling Central Air Conditioning
- Appliances Refrigerator, Dishwasher, Dryer, Cooktop - Gas, Washer, Wine Fridge, Oven - Built-In
- Water Municipal water
- Sewer Municipal sewage system
- Flooring Carpeted, Tile, Vinyl
- Listing Agent Bobbi Miller
- Listing Office Royal Lepage Locations West
- View City view, Lake view, Mountain view
Contact an agent for more information or to set up a viewing.
Listings tagged as 3+ bedrooms
180 Sheerwater Court Unit# 20, Kelowna
$15,950,000
Natalie Benedet of Sotheby's International Realty Canada
Listings tagged as Age < 5 Years
180 Sheerwater Court Unit# 20, Kelowna
$15,950,000
Natalie Benedet of Sotheby's International Realty Canada

