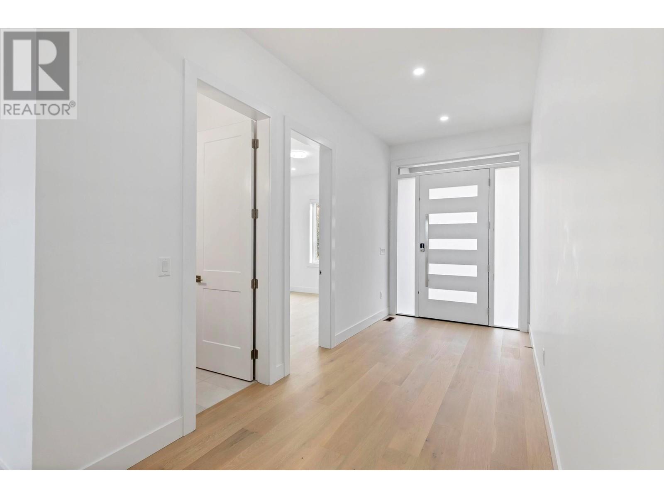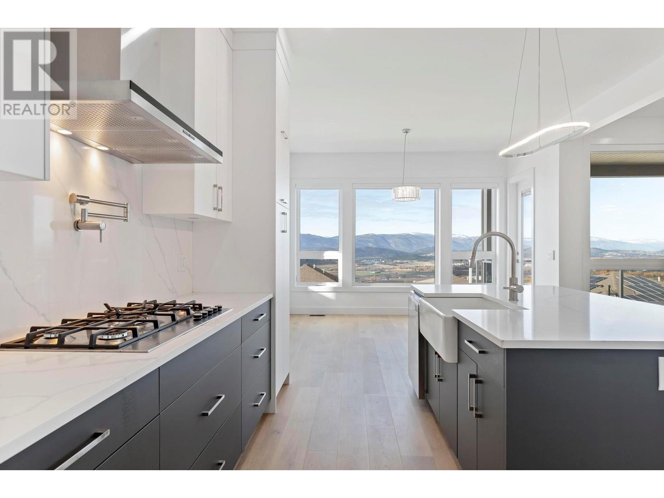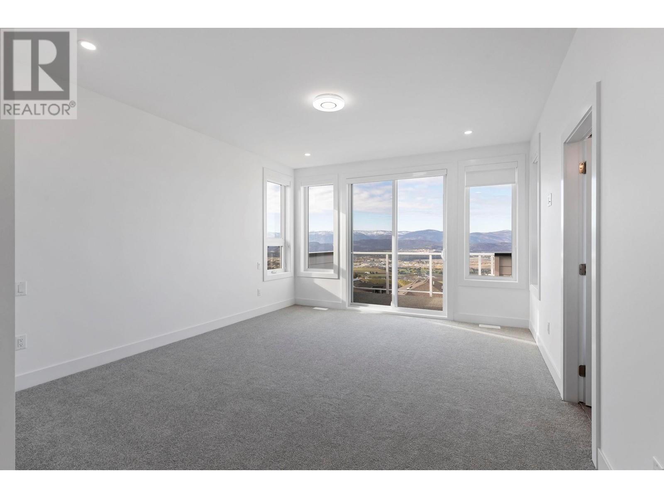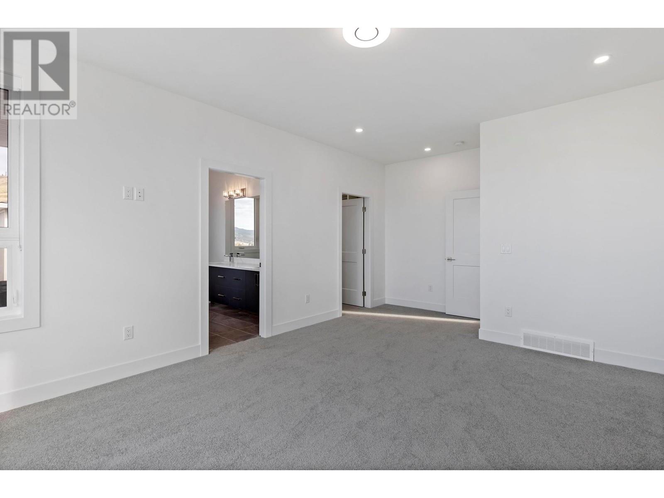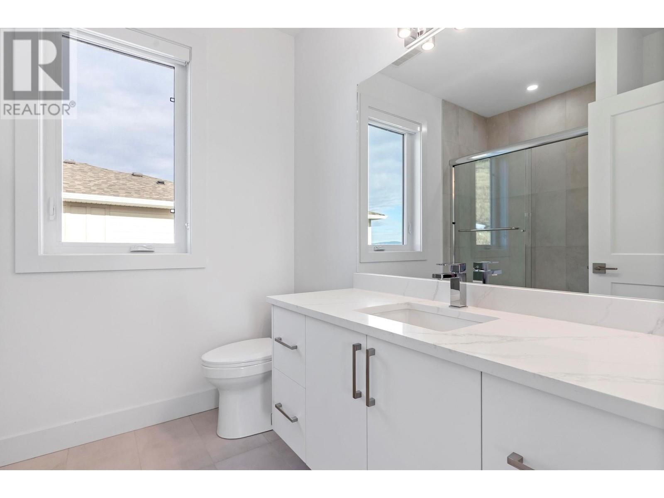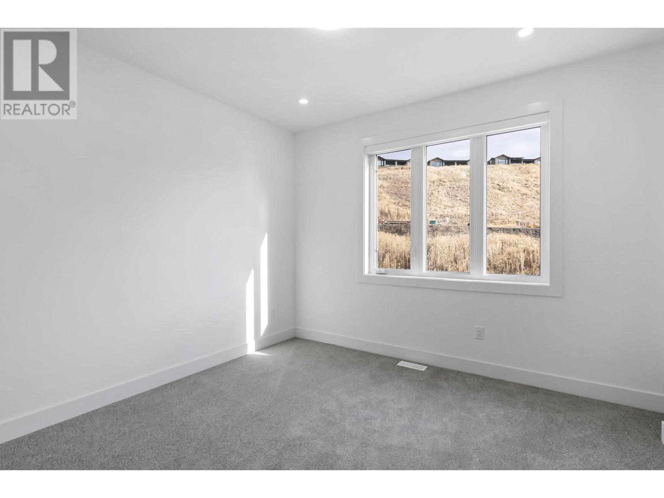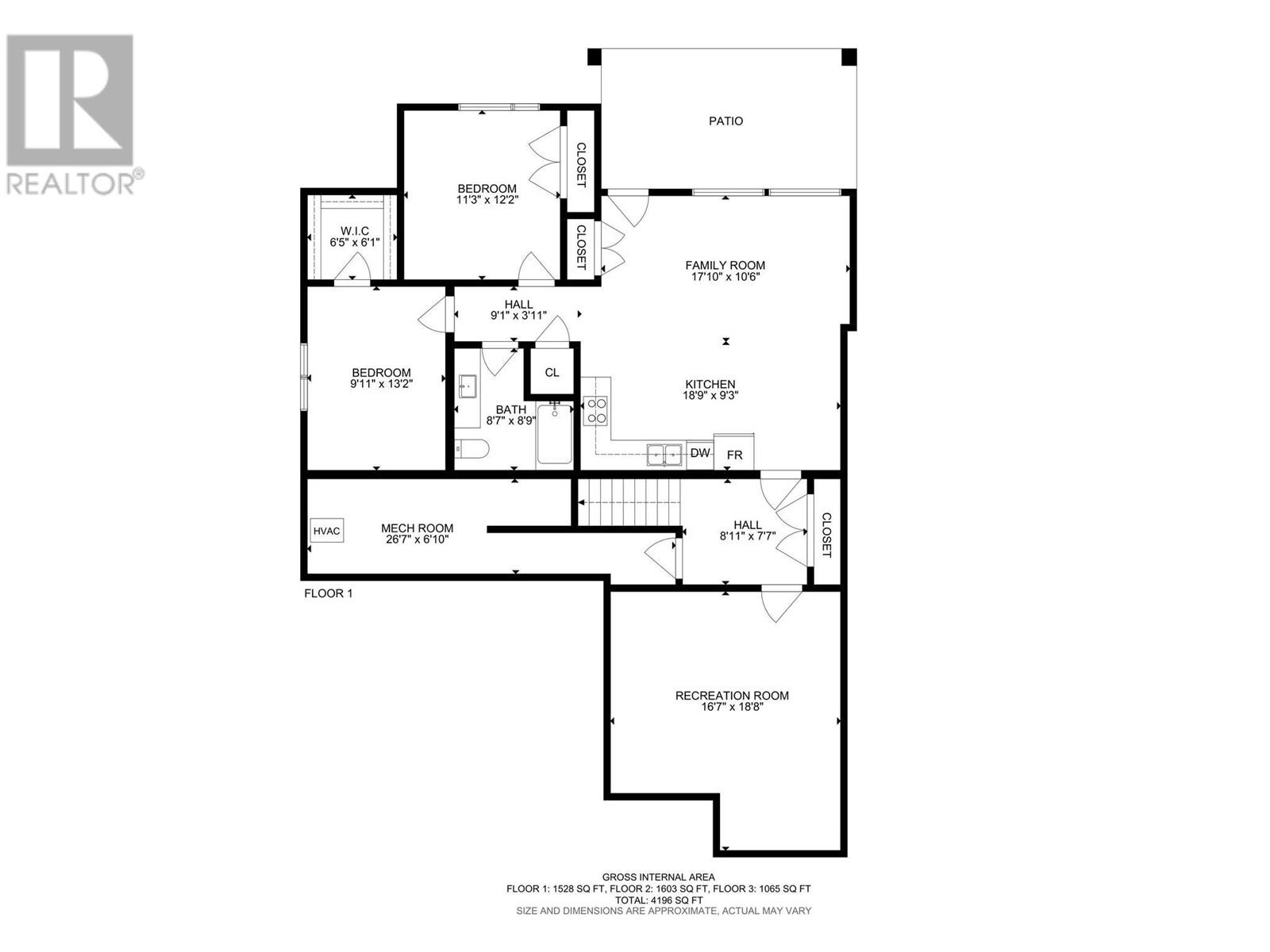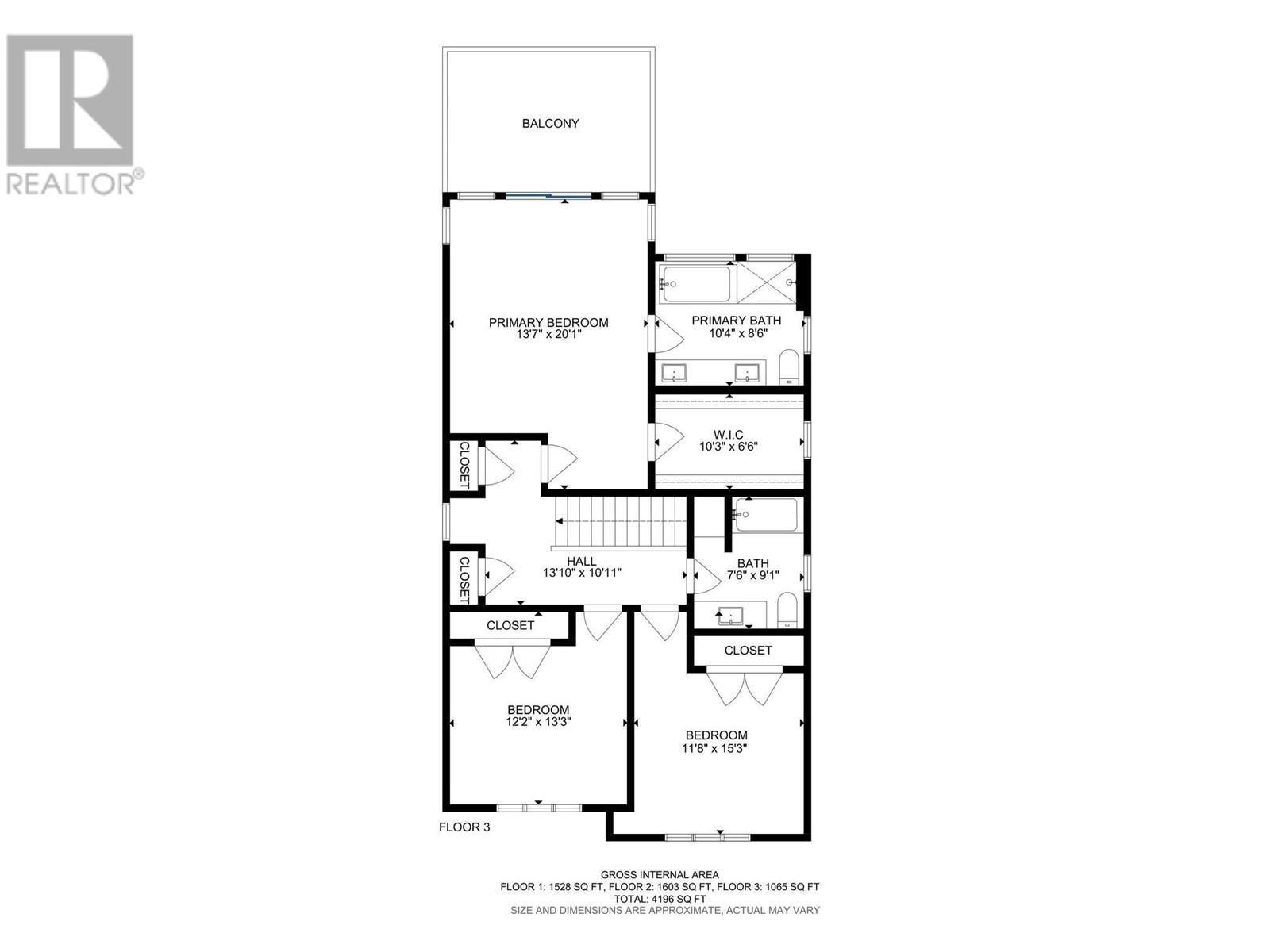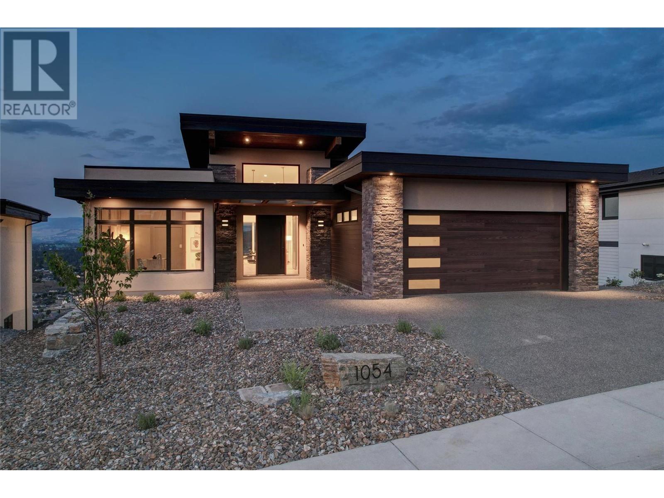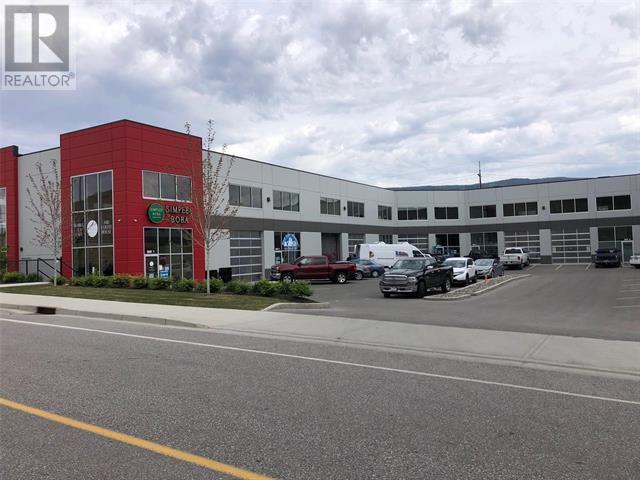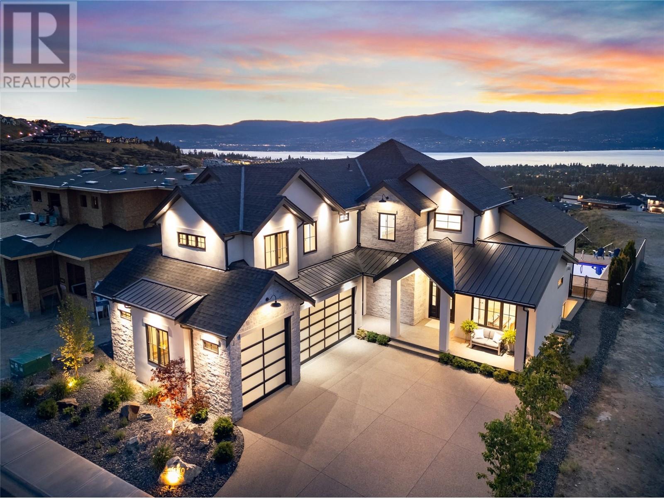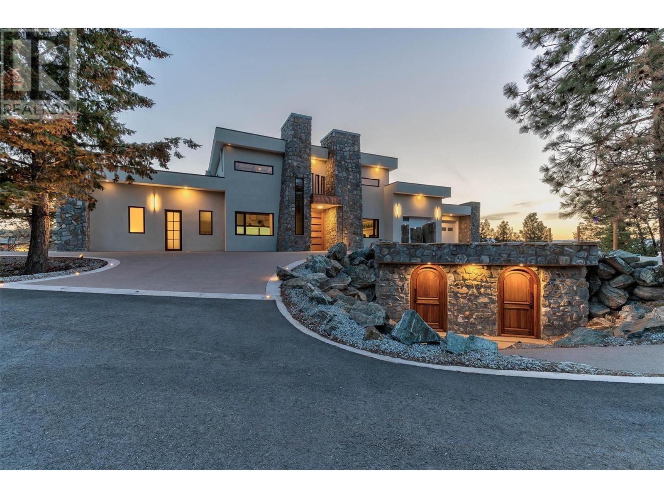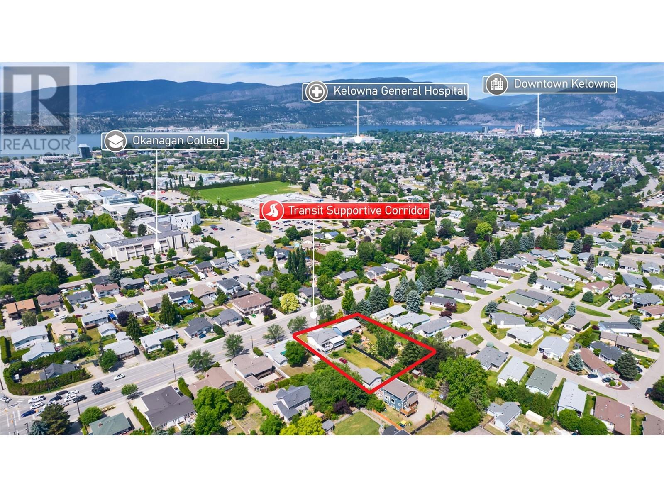2193 Kentucky Crescent
4152 sqft
5 Bedrooms
4 Bathrooms
$1,549,000
Welcome to your dream home in Kelowna’s desirable Tower Ranch community! This stunning new 3-story residence offers 5 spacious bedrooms, 4 bathrooms, and breathtaking views of the lake and mountains on every floor. Perfect for large families, this home combines tranquility with convenience—it’s on a quiet street yet close to shopping, schools, the YMCA, the airport, and UBCO. Built with quality and designed to impress, this home is packed with upgrades. The main level features soaring 10-foot ceilings, a gourmet kitchen with high-end Fisher & Paykel appliances, a large island, and ample cabinet space. It flows seamlessly into the great room, with a covered patio and a separate entrance, making it perfect for guests or an in-law suite. This level also includes a butler’s pantry, a den, laundry, and a full bathroom. Upstairs, you’ll find 9-foot ceilings, a luxurious primary suite with a 5-piece ensuite, and a private balcony where you can soak in stunning lake and valley views. This floor also offers two more large bedrooms and a full bathroom. The walkout basement has everything needed for extra flexibility. With 9-foot ceilings, two additional bedrooms, a full bath, a huge family room, a covered patio, and a separate entrance. Outside, the property is beautifully landscaped for easy maintenance, creating an ideal retreat near the famous Tower Ranch Golf Course. A monthly HOA fee of $35 applies, and GST applies. This exceptional home won’t last long. (id:6770)
Age < 5 Years 3+ bedrooms 4+ bedrooms 5+ bedrooms Single Family Home < 1 Acre New
Listed by Ian Tang
Oakwyn Realty Okanagan-Letnick Estates

Share this listing
Overview
- Price $1,549,000
- MLS # 10328262
- Age 2023
- Stories 3
- Size 4152 sqft
- Bedrooms 5
- Bathrooms 4
- Exterior Composite Siding
- Cooling Central Air Conditioning
- Appliances Refrigerator, Dishwasher, Range - Gas, Microwave, Oven - Built-In
- Water Municipal water
- Sewer Municipal sewage system
- Flooring Ceramic Tile, Laminate
- Listing Agent Ian Tang
- Listing Office Oakwyn Realty Okanagan-Letnick Estates
- Landscape Features Landscaped
Contact an agent for more information or to set up a viewing.
Listings tagged as Age < 5 Years
Lot 4 Lakeshore Road Lot# 4, Kelowna
$4,999,900
Stephanie Gilchrist of Coldwell Banker Horizon Realty
3352 Richter Street Unit# TH1, Kelowna
$1,249,000
Adil Dinani of Royal LePage West Real Estate Services
Listings tagged as 5+ bedrooms
Lot 4 Lakeshore Road Lot# 4, Kelowna
$4,999,900
Stephanie Gilchrist of Coldwell Banker Horizon Realty
180 Sheerwater Court Unit# 20, Kelowna
$15,950,000
Natalie Benedet of Sotheby's International Realty Canada
Content tagged as Best of Kelowna
Listings tagged as Single Family Home
Lot 4 Lakeshore Road Lot# 4, Kelowna
$4,999,900
Stephanie Gilchrist of Coldwell Banker Horizon Realty
Listings tagged as 3+ bedrooms
Lot 4 Lakeshore Road Lot# 4, Kelowna
$4,999,900
Stephanie Gilchrist of Coldwell Banker Horizon Realty
Listings tagged as 4+ bedrooms
Lot 4 Lakeshore Road Lot# 4, Kelowna
$4,999,900
Stephanie Gilchrist of Coldwell Banker Horizon Realty







