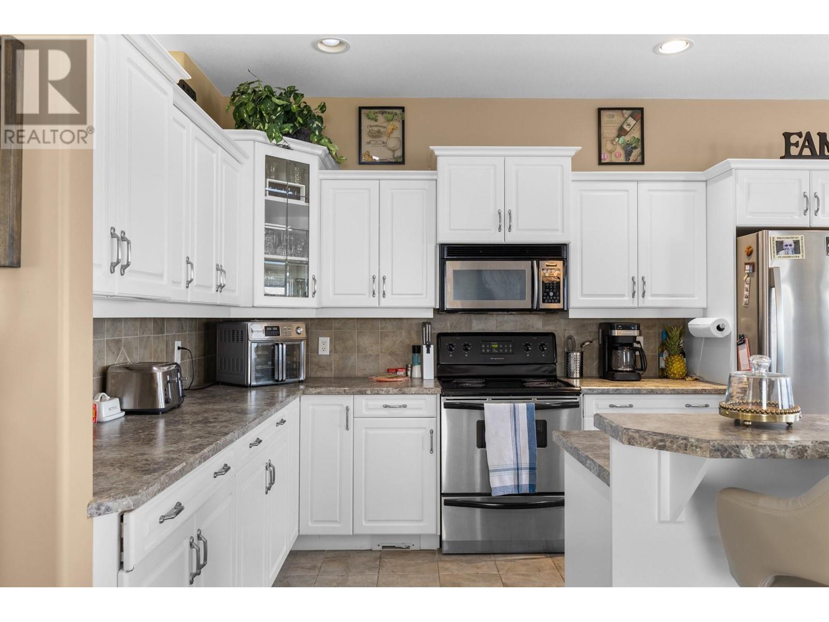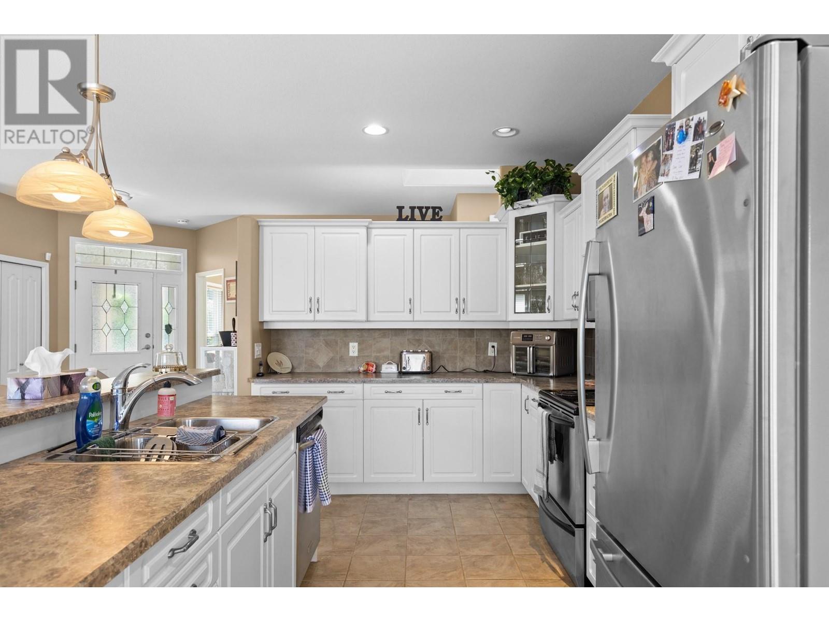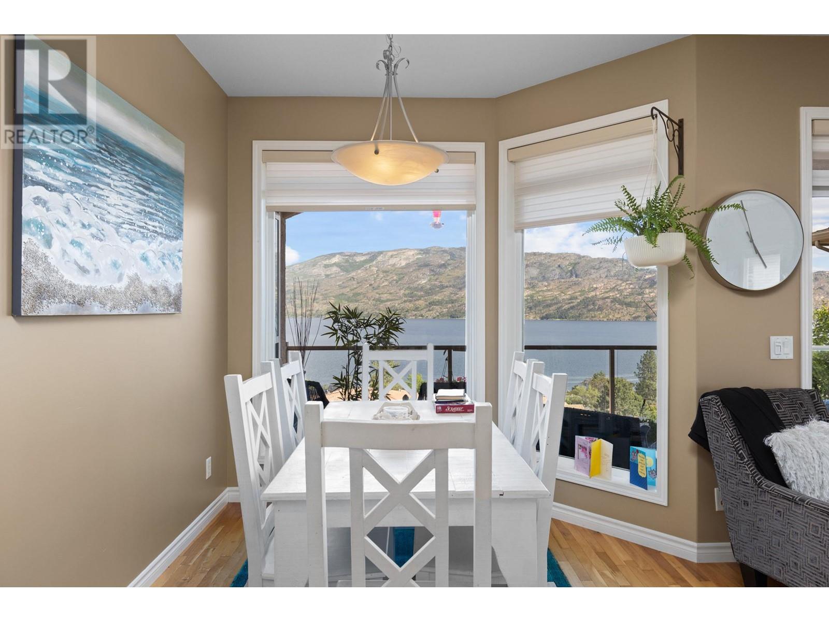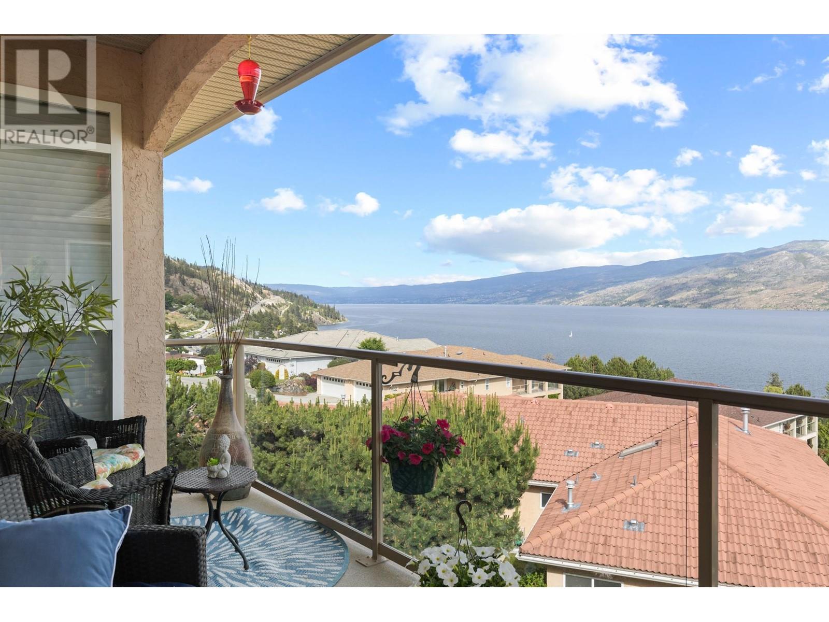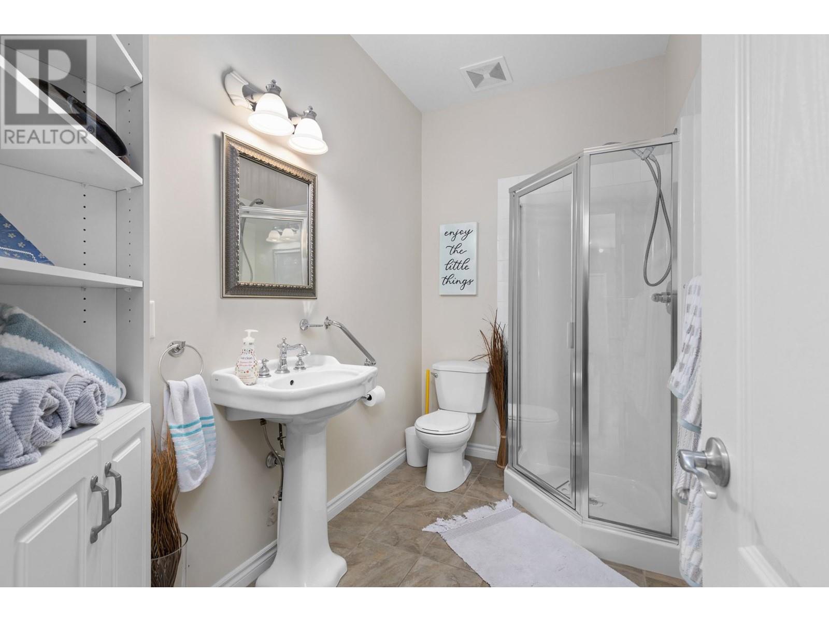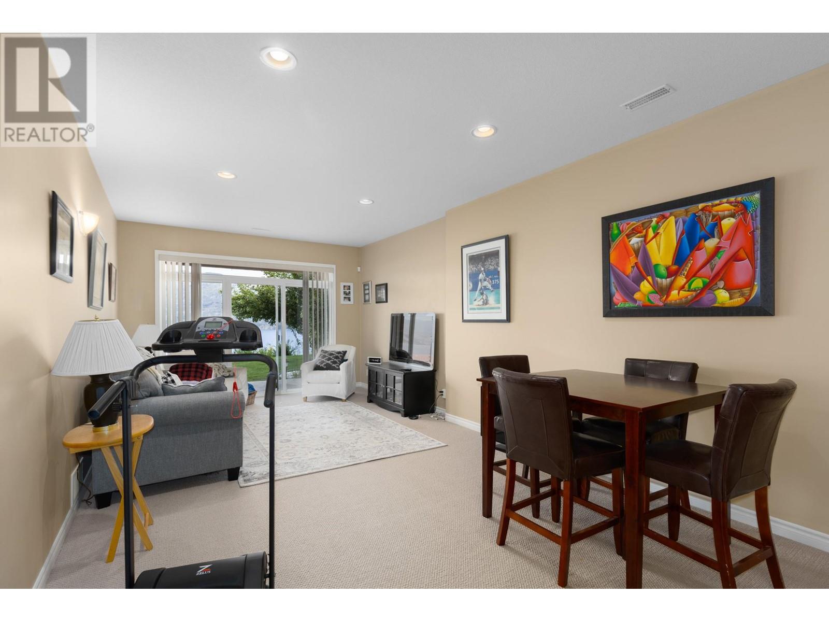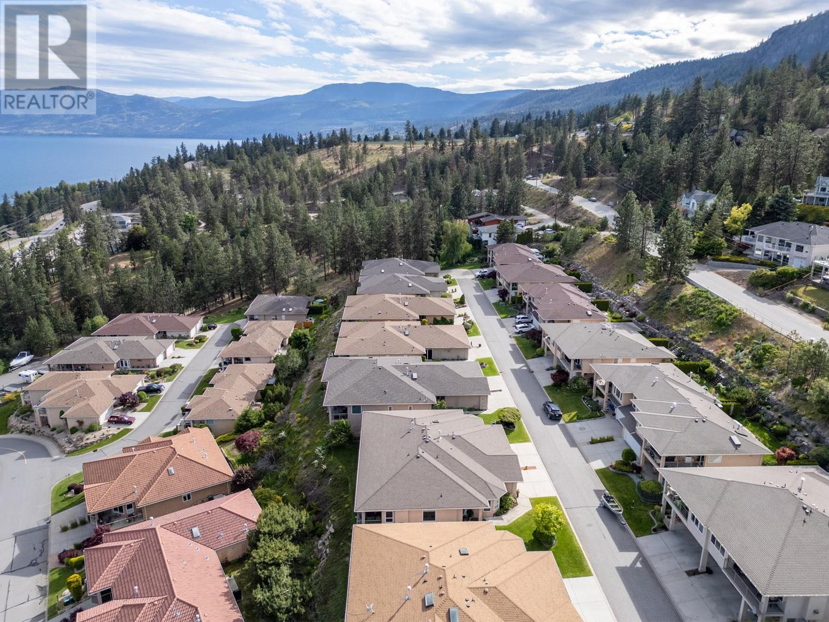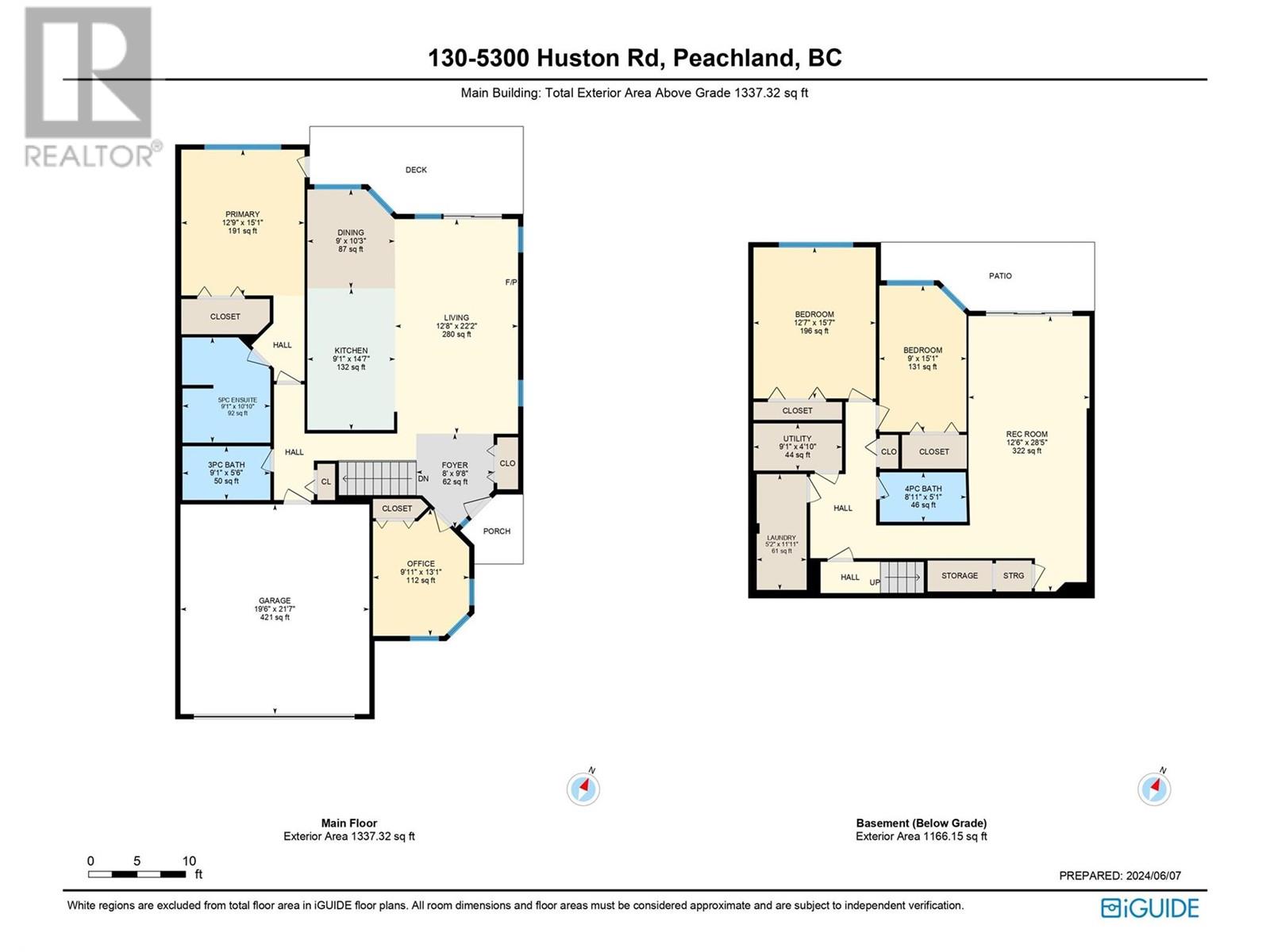5300 Huston Road Unit# 130
2503 sqft
3 Bedrooms
3 Bathrooms
$799,000
Here is your new home you have been waiting for at ""The Terraces"" in Peachland. A very desirable gated community to enjoy outstanding lake and mountain views...Walkout rancher with great outdoor spaces view deck main floor for entertaining as well as a patio on the lower deck. This home boasts just over 2500 sq ft finished with 4 bedrooms, 4th bedroom being used as an office presently, 3 bathrooms, skylights, open concept living with a gas fireplace in the living room, you will be wowed by the large floor to ceiling windows in the primary bedroom and lower level guest room, double garage and location can't be beat walking distance to the mall or the beach on Okanagan Lake with RV and boat parking onsite, low monthly strata fees of $180 a month...sell your lawn mower and get on board with a maintenance free lifestyle! (id:6770)
3+ bedrooms Townhome Single Family Home < 1 Acre New
Listed by Cecile Guilbault
Coldwell Banker Horizon Realty

Share this listing
Overview
- Price $799,000
- MLS # 10327525
- Age 2002
- Stories 1
- Size 2503 sqft
- Bedrooms 3
- Bathrooms 3
- Exterior Stucco
- Cooling Central Air Conditioning
- Appliances Refrigerator, Dishwasher, Dryer, Range - Electric, Microwave, Washer
- Water Municipal water
- Sewer Municipal sewage system
- Flooring Carpeted, Hardwood
- Listing Agent Cecile Guilbault
- Listing Office Coldwell Banker Horizon Realty
- View Lake view, Mountain view, Valley view, View (panoramic)
- Landscape Features Underground sprinkler
Contact an agent for more information or to set up a viewing.
Listings tagged as 3+ bedrooms
Lot 4 Lakeshore Road Lot# 4, Kelowna
$4,999,900
Stephanie Gilchrist of Coldwell Banker Horizon Realty
Lot 4 Lakeshore Road Lot# 4, Kelowna
$4,999,900
Stephanie Gilchrist of Coldwell Banker Horizon Realty
Content tagged as Best of Kelowna
Listings tagged as Single Family Home
Lot 4 Lakeshore Road Lot# 4, Kelowna
$4,999,900
Stephanie Gilchrist of Coldwell Banker Horizon Realty
3352 Richter Street Unit# TH1, Kelowna
$1,249,000
Adil Dinani of Royal LePage West Real Estate Services













