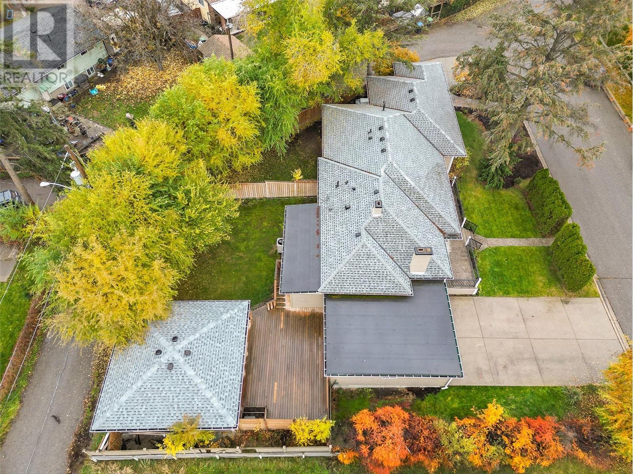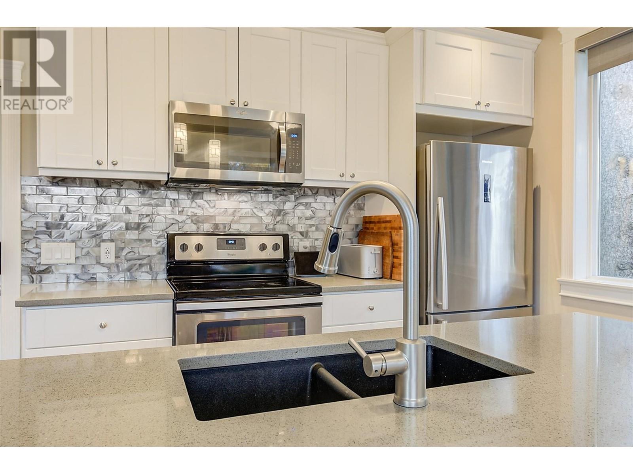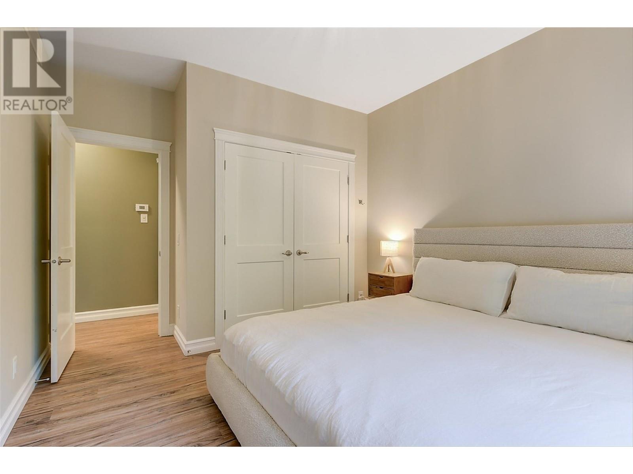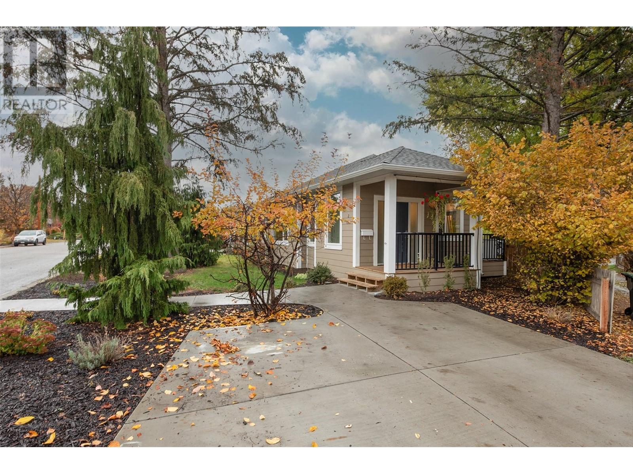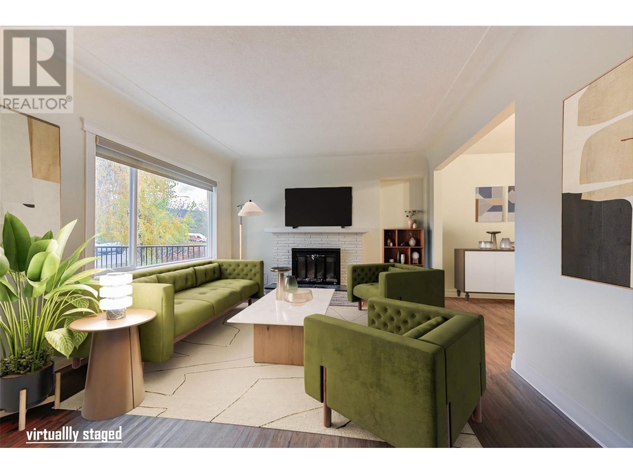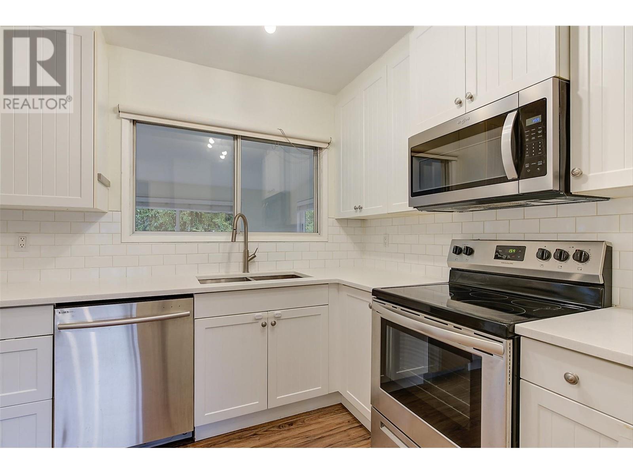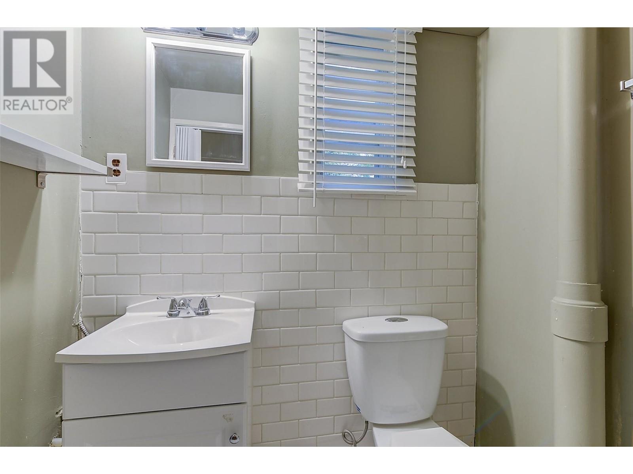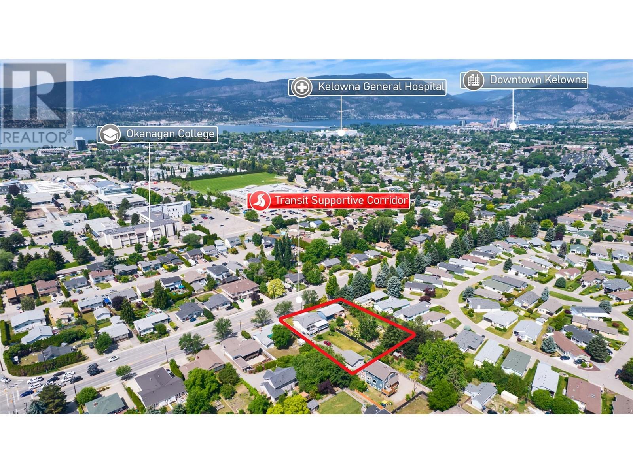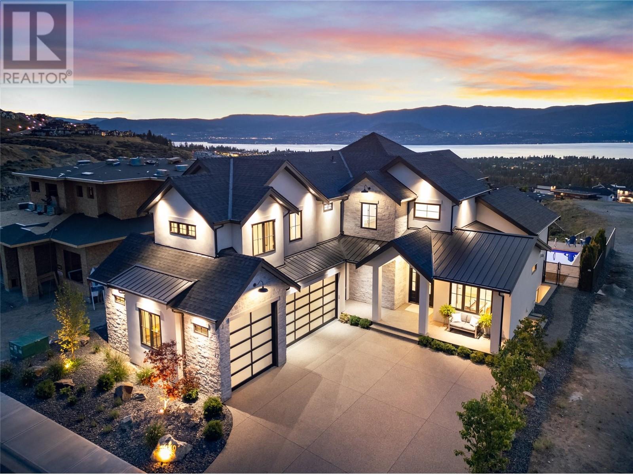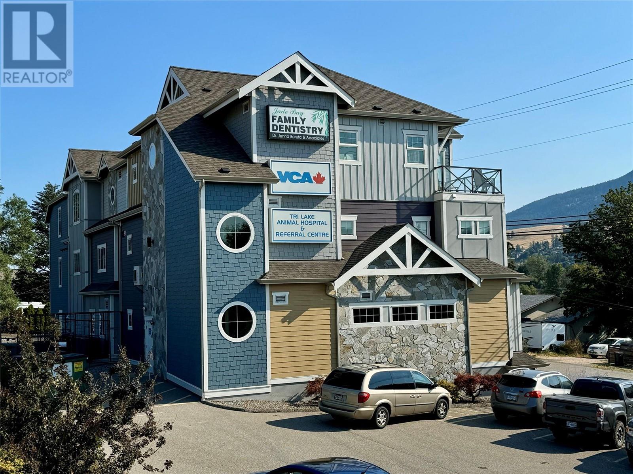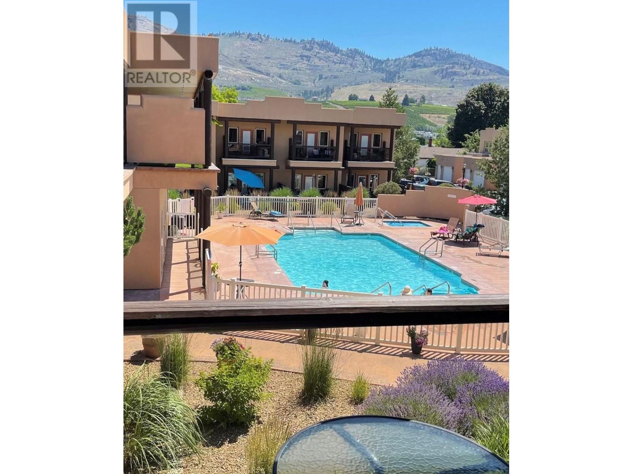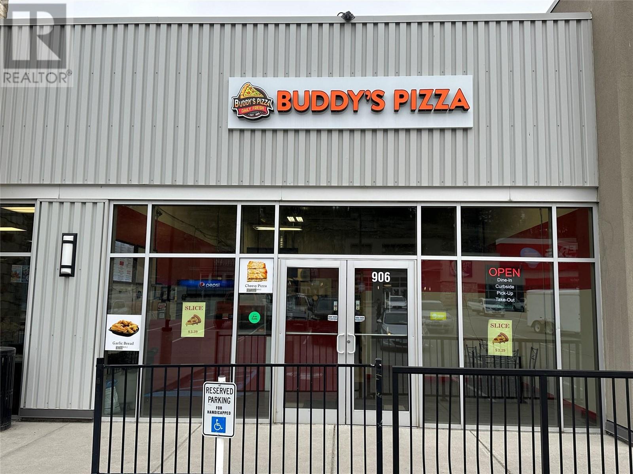1365 Mountainview Street Unit# 1&2
2835 sqft
6 Bedrooms
3 Bathrooms
$1,160,000
Located on a .23 acre lot with MF1 zoning, this charming duplex-style rancher features two side x side attached units, each with its own unique appeal. Both homes are designed to provide comfort and privacy, making this an ideal investment opportunity or multi-family living solution. In addition to a detached single car garage, there's also a double garage accessible by laneway access. Each unit has it's own driveway with ample parking space. The separate backyard spaces for each unit offer a perfect retreat for outdoor living in privacy. MAIN HOME #1: The primary unit boasts a bright, open-concept living and kitchen area, recently updated w. quartz countertops and stainless steel appliances. Access the enclosed sunroom off the kitchen, which leads out to your expansive deck, perfect for entertaining or relaxing in a private setting. There are 2 bedrooms & 1 bathroom on the main floor. The lower level offers plenty of potential, with an additional 2 bedrooms, den, recreation room, & laundry/utility room- providing ample space for customization to suit your needs. SUITE #2: Added in 2016, the 2nd unit features a spacious open-concept layout with 2 beds, 1 bath & laundry closet. The modern kitchen is equipped with a central island w. seating, and a pantry for added storage. Step out onto a cozy outdoor patio and enjoy the fully enclosed yard space. This property is a rare find that checks all the boxes. You don't want to miss this one! (id:6770)
Investment Opportunities 3+ bedrooms 4+ bedrooms 5+ bedrooms Single Family Home < 1 Acre New
Listed by Jenna Skoglund
Engel & Volkers Okanagan

Share this listing
Overview
- Price $1,160,000
- MLS # 10328775
- Age 1950
- Stories 2
- Size 2835 sqft
- Bedrooms 6
- Bathrooms 3
- Exterior Wood siding
- Cooling Central Air Conditioning, Heat Pump
- Water Municipal water
- Sewer Municipal sewage system
- Flooring Carpeted, Laminate, Linoleum, Other, Vinyl
- Listing Agent Jenna Skoglund
- Listing Office Engel & Volkers Okanagan
- Fencing Fence
- Landscape Features Landscaped, Underground sprinkler
Contact an agent for more information or to set up a viewing.
Lot 4 Lakeshore Road Lot# 4, Kelowna
$4,999,900
Stephanie Gilchrist of Coldwell Banker Horizon Realty
Listings tagged as 4+ bedrooms
Lot 4 Lakeshore Road Lot# 4, Kelowna
$4,999,900
Stephanie Gilchrist of Coldwell Banker Horizon Realty
Content tagged as #ExploreKelownaToday
Listings tagged as 3+ bedrooms
Lot 4 Lakeshore Road Lot# 4, Kelowna
$4,999,900
Stephanie Gilchrist of Coldwell Banker Horizon Realty
Listings tagged as Investment Opportunities
3352 Richter Street Unit# TH1, Kelowna
$1,249,000
Adil Dinani of Royal LePage West Real Estate Services
3389 Lakeshore Road Unit# N316, Kelowna
$949,900
Adil Dinani of Royal LePage West Real Estate Services
Listings tagged as Single Family Home
Lot 4 Lakeshore Road Lot# 4, Kelowna
$4,999,900
Stephanie Gilchrist of Coldwell Banker Horizon Realty
Content tagged as Best of Kelowna
Listings tagged as 5+ bedrooms
Lot 4 Lakeshore Road Lot# 4, Kelowna
$4,999,900
Stephanie Gilchrist of Coldwell Banker Horizon Realty
180 Sheerwater Court Unit# 20, Kelowna
$15,950,000
Natalie Benedet of Sotheby's International Realty Canada




