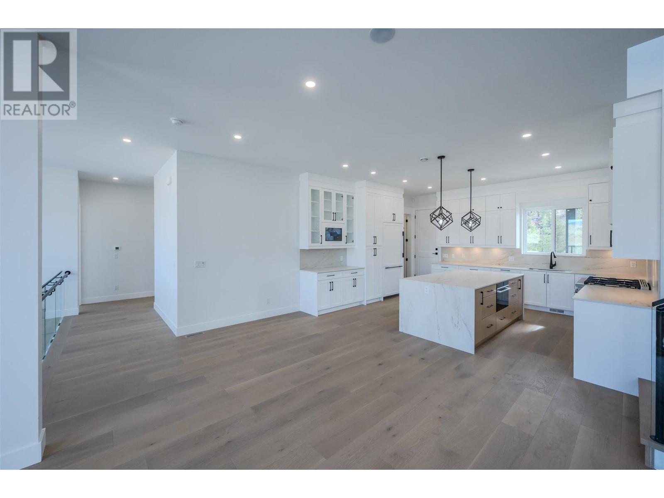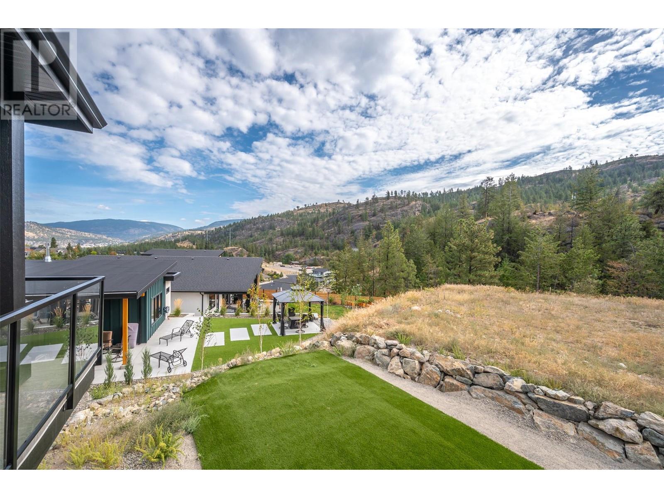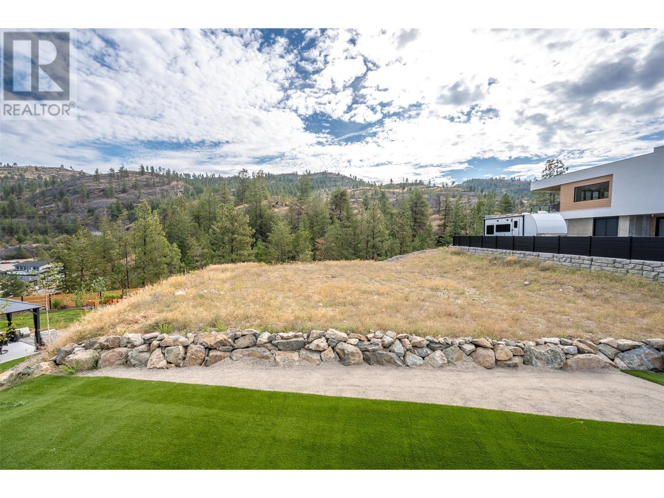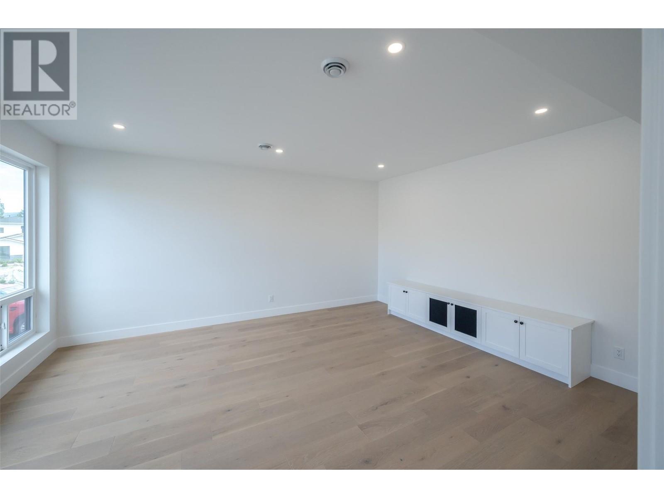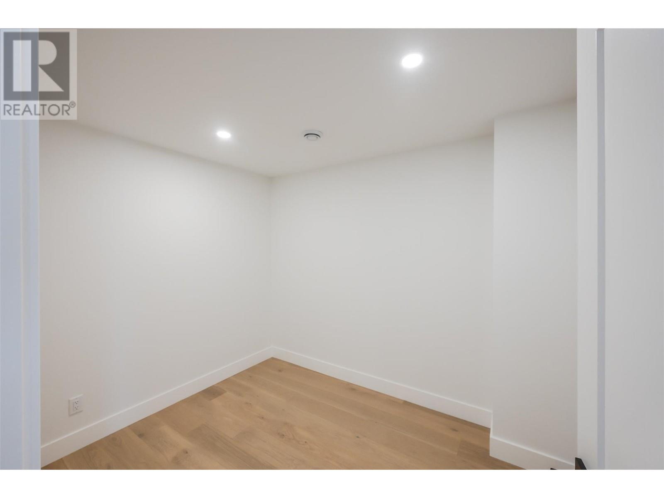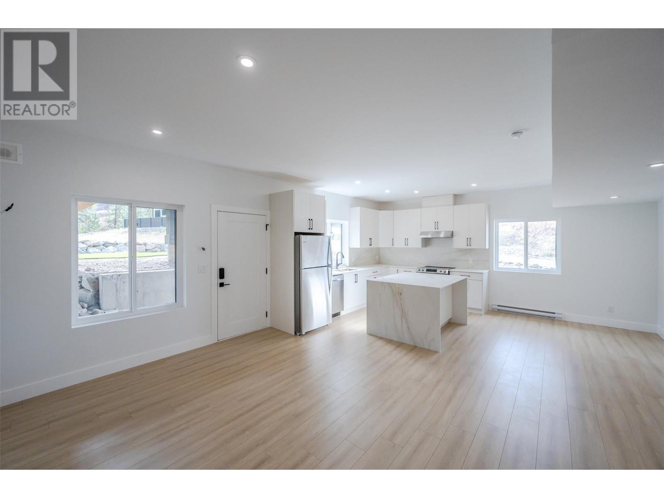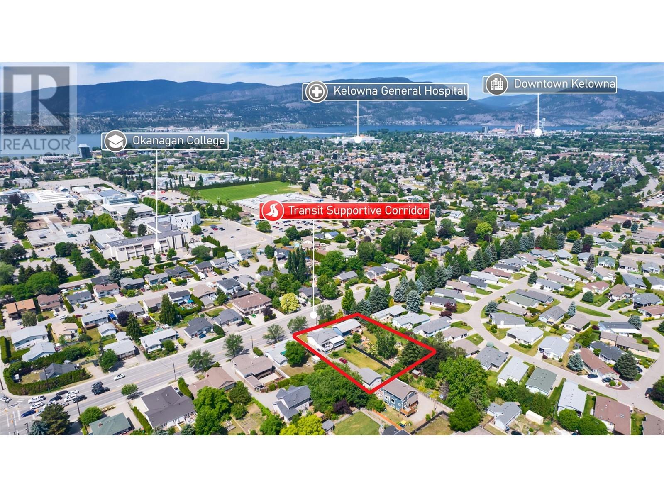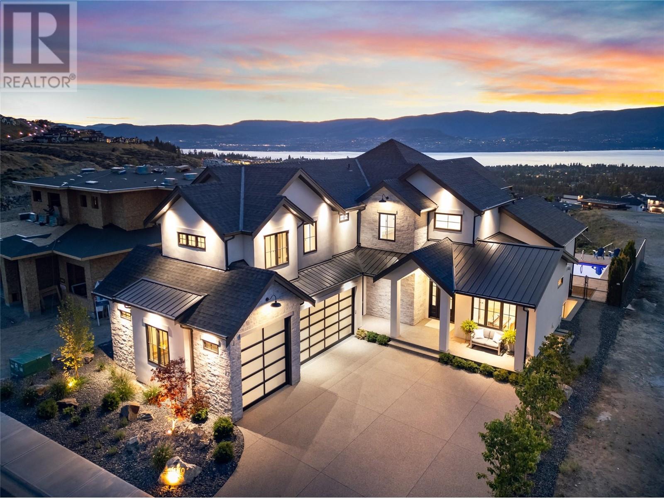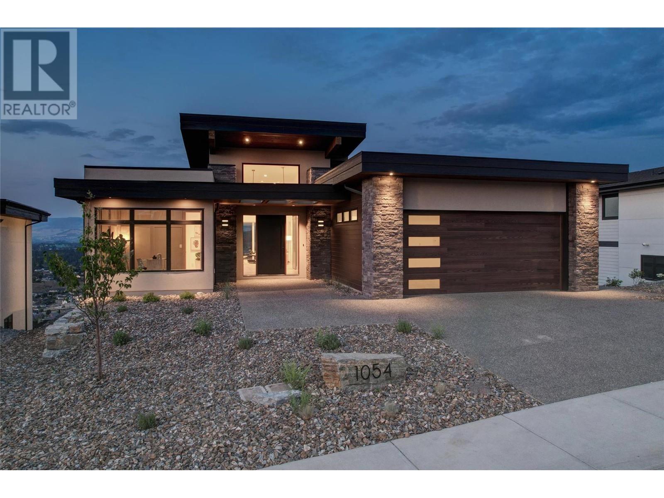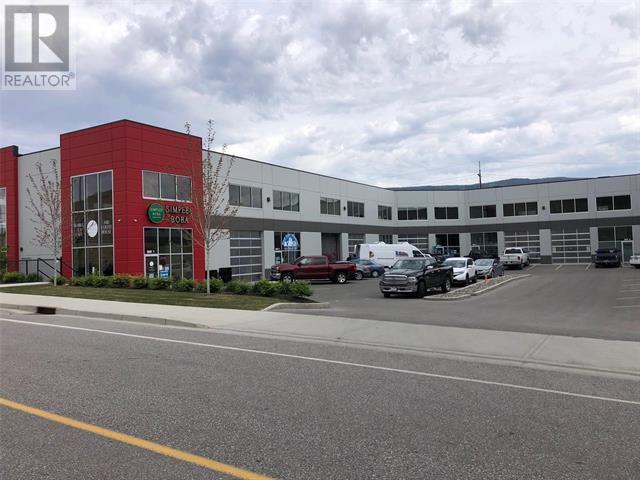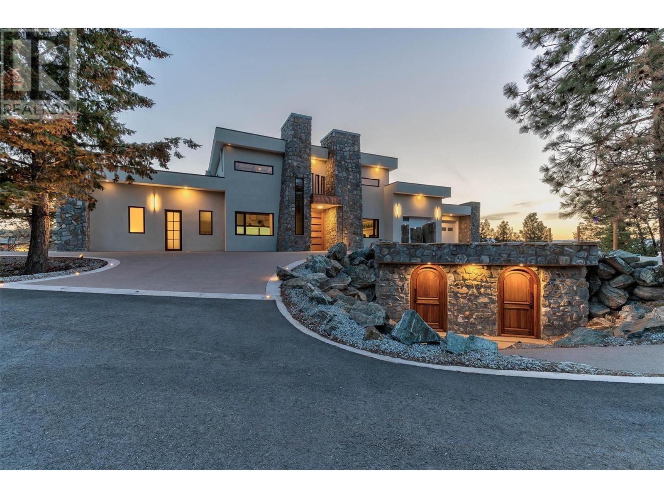3304 EVERGREEN Drive
3875 sqft
5 Bedrooms
5 Bathrooms
$1,349,000
Presenting an exquisite two-story home located in the prestigious ""Skaha Bluffs"" subdivision of Penticton. This luxurious lakeview property boasts a total of four bedrooms, including a stunning rooftop patio with panoramic views, plus a two-bedroom legal suite. Proudly constructed by the renowned Blue Haven, known for their superior craftsmanship, this home delivers modern elegance and comfort. On the main floor, you’ll find a sleek open-concept kitchen featuring high-end Fisher and Paykel appliances and a waterfall island. The space flows seamlessly into the expansive great room, complemented by two spacious bedrooms, a large media room, laundry facilities, and plenty of natural light. The two-bedroom legal suite offers a fantastic mortgage helper opportunity. Upstairs, the impressive primary bedroom is complete with a luxurious five-piece ensuite and walk-in closet, while the guest bedroom offers a private four-piece ensuite and its own walk-in closet. The bright open kitchen, living, and dining areas feature oversized windows that frame breathtaking views of Skaha Lake. Step out onto the expansive front and back decks, or ascend the stairs to the rooftop patio for unmatched city and lake vistas. For more details or to arrange a viewing, contact the listing representative. (id:6770)
Age < 5 Years 3+ bedrooms 4+ bedrooms 5+ bedrooms Single Family Home < 1 Acre New
Listed by Harpal S. Lehal
Century 21 Coastal Realty Ltd.

Share this listing
Overview
- Price $1,349,000
- MLS # 10328925
- Age 2024
- Stories 2
- Size 3875 sqft
- Bedrooms 5
- Bathrooms 5
- Exterior Stone, Composite Siding
- Cooling Central Air Conditioning
- Appliances Refrigerator, Dishwasher, Range - Electric, Range - Gas, Washer & Dryer, Washer/Dryer Stack-Up
- Water Municipal water
- Sewer Municipal sewage system
- Listing Agent Harpal S. Lehal
- Listing Office Century 21 Coastal Realty Ltd.
- View City view, Lake view, Mountain view
Contact an agent for more information or to set up a viewing.
Listings tagged as Single Family Home
Lot 4 Lakeshore Road Lot# 4, Kelowna
$4,999,900
Stephanie Gilchrist of Coldwell Banker Horizon Realty
Listings tagged as 3+ bedrooms
Lot 4 Lakeshore Road Lot# 4, Kelowna
$4,999,900
Stephanie Gilchrist of Coldwell Banker Horizon Realty
Content tagged as Kelowna
Listings tagged as 5+ bedrooms
Lot 4 Lakeshore Road Lot# 4, Kelowna
$4,999,900
Stephanie Gilchrist of Coldwell Banker Horizon Realty
180 Sheerwater Court Unit# 20, Kelowna
$15,950,000
Natalie Benedet of Sotheby's International Realty Canada
Listings tagged as Age < 5 Years
Lot 4 Lakeshore Road Lot# 4, Kelowna
$4,999,900
Stephanie Gilchrist of Coldwell Banker Horizon Realty
3352 Richter Street Unit# TH1, Kelowna
$1,249,000
Adil Dinani of Royal LePage West Real Estate Services
Content tagged as Events
Listings tagged as 4+ bedrooms
Lot 4 Lakeshore Road Lot# 4, Kelowna
$4,999,900
Stephanie Gilchrist of Coldwell Banker Horizon Realty









