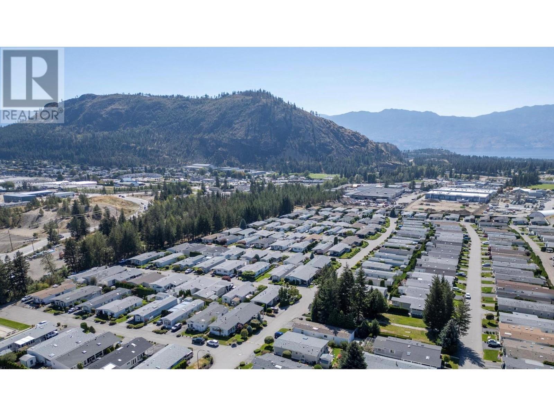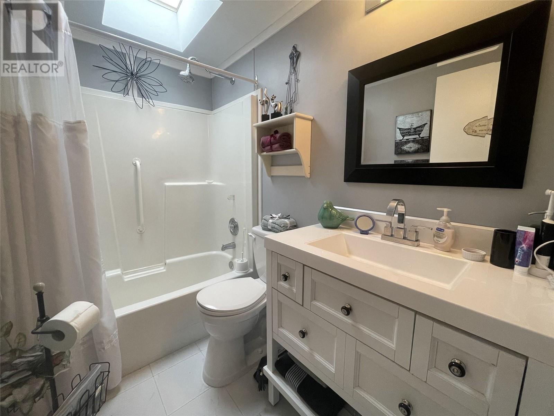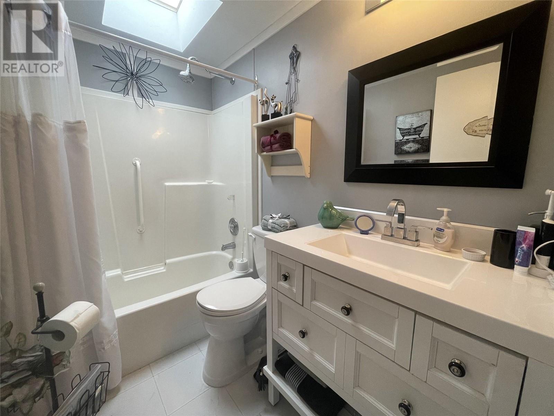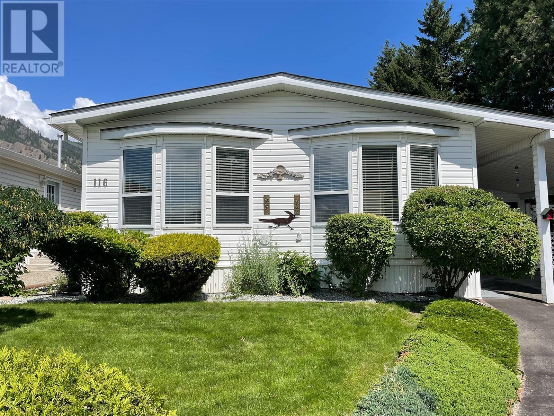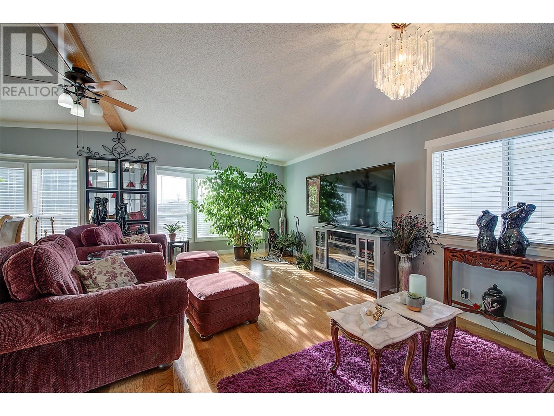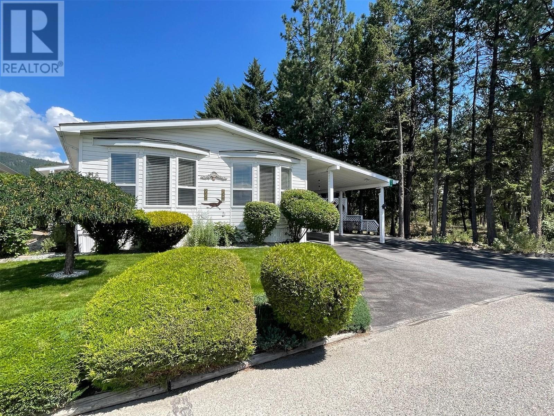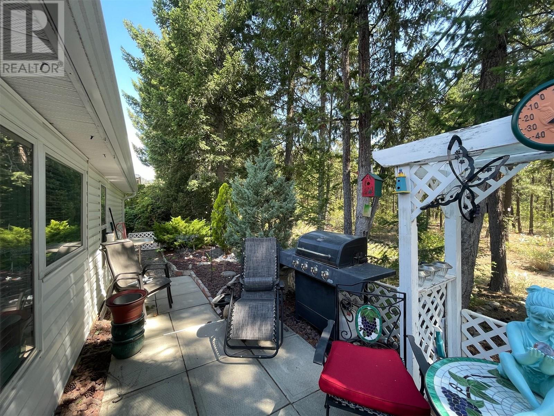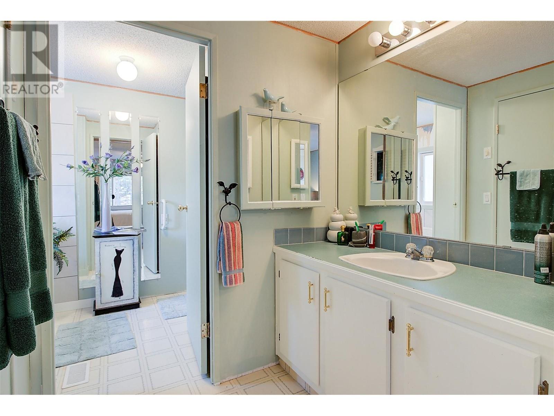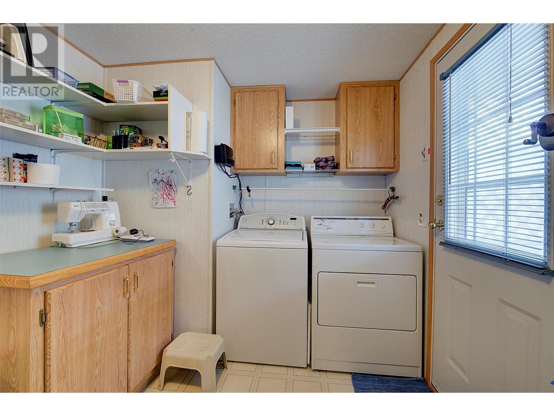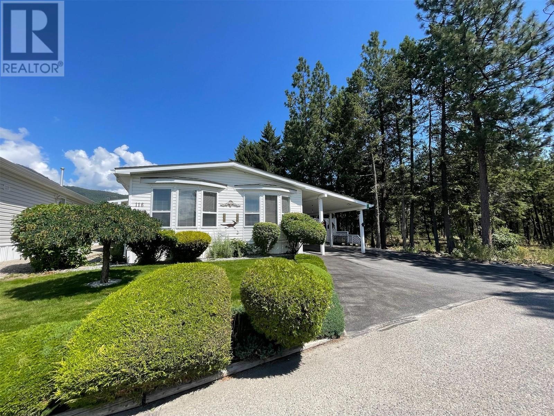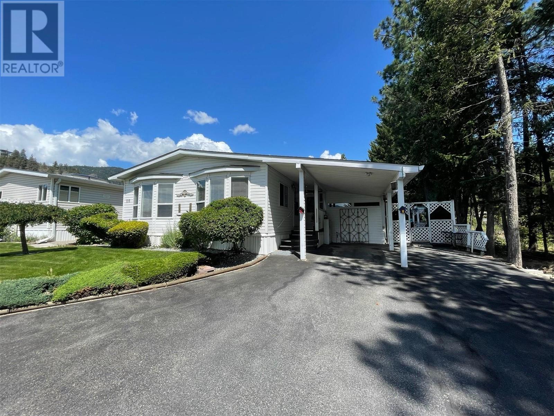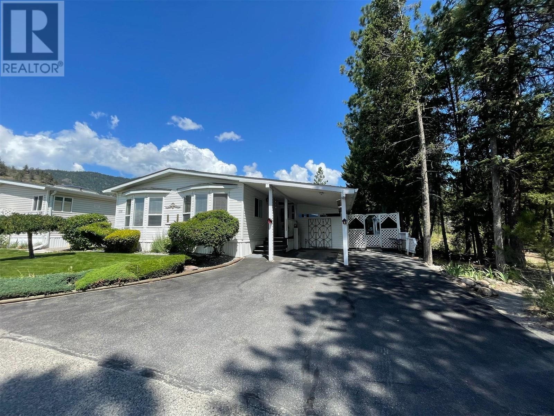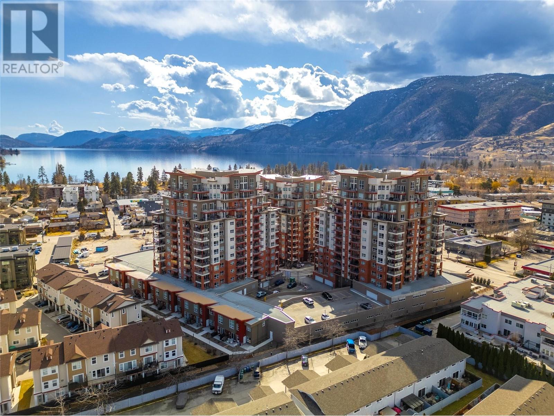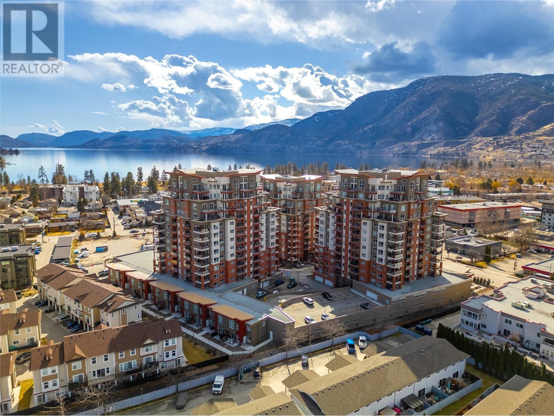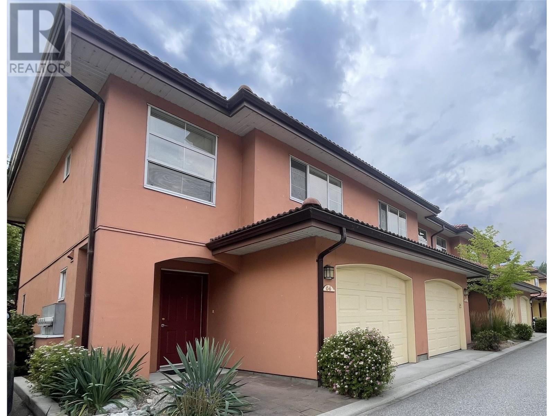1850 Shannon Lake Road Unit# 116
1624 sqft
2 Bedrooms
2 Bathrooms
$449,000
Welcome home to affordable retirement living at it's finest! Situated at the end of the street and bordering the forest, this doublewide home is host to many wonderful features: over 1500sq/ft of living space, Large Master Bedroom with walk-in closet and ensuite, secondary large bedroom with French Doors out to the enclosed patio overlooking mother nature, large laundry room, generous sized open concept living and dining rooms, ample kitchen cabinet space, large storage shed, secondary storage shed/workshop, and parking for 4. Crystal Springs offers residents rentable RV parking, a clubhouse with the ability to rent it out for private functions, a guest suite, and outdoor games area (Shuffleboard, Horse Shoes and Bocce) One small dog not more then 12 lbs and/or 14"" in height, or one indoor cat permitted. Rentals with park approval. (id:6770)
2 bedrooms Single Family Home < 1 Acre New
Listed by Rebecca April
RE/MAX Kelowna

Share this listing
Overview
- Price $449,000
- MLS # 10328416
- Age 1995
- Stories 1
- Size 1624 sqft
- Bedrooms 2
- Bathrooms 2
- Exterior Vinyl siding
- Cooling Central Air Conditioning
- Appliances Refrigerator, Dishwasher, Dryer, Range - Electric, Washer
- Water Municipal water
- Sewer Municipal sewage system
- Flooring Carpeted, Hardwood, Laminate, Linoleum
- Listing Agent Rebecca April
- Listing Office RE/MAX Kelowna

