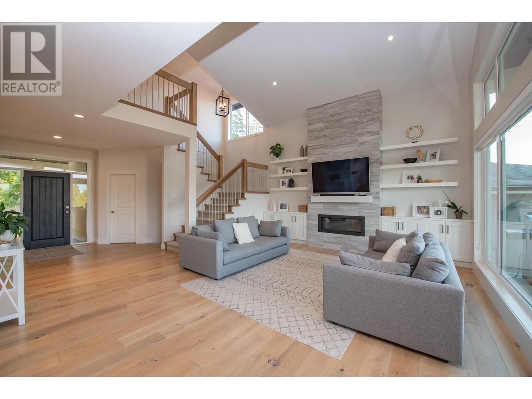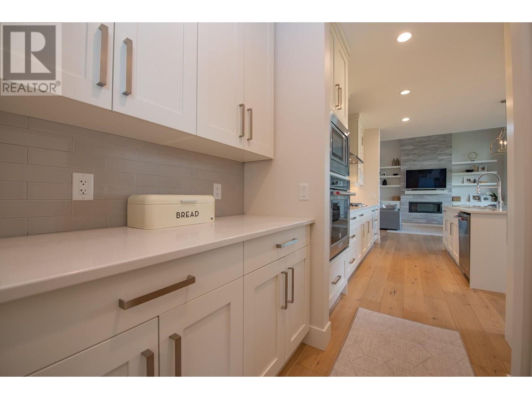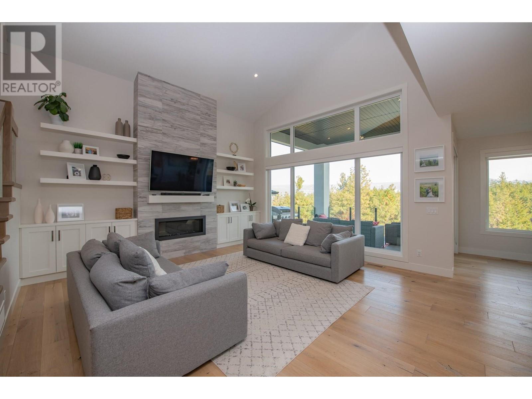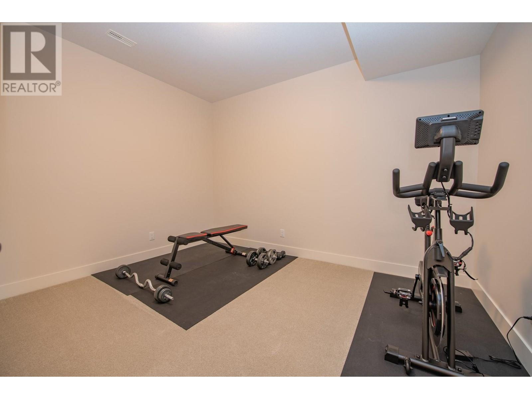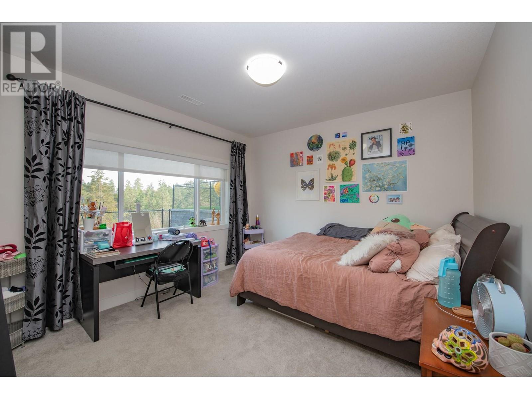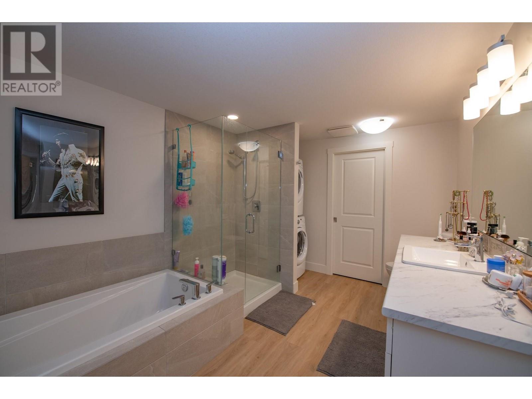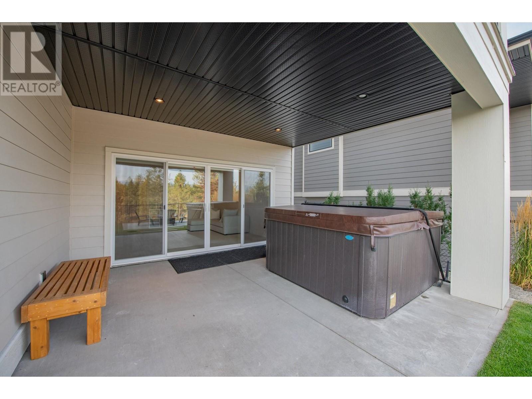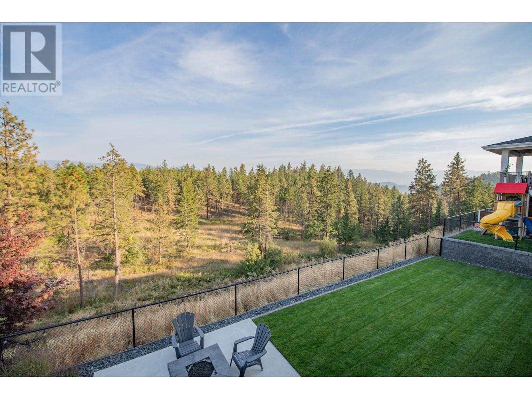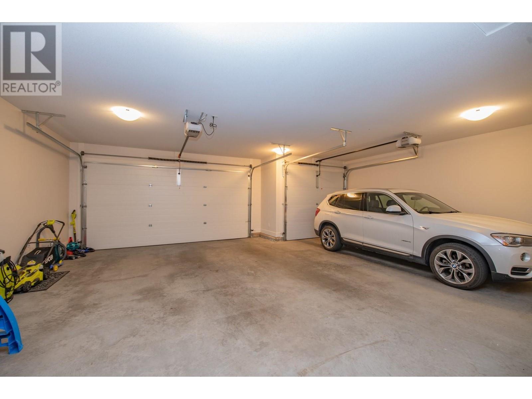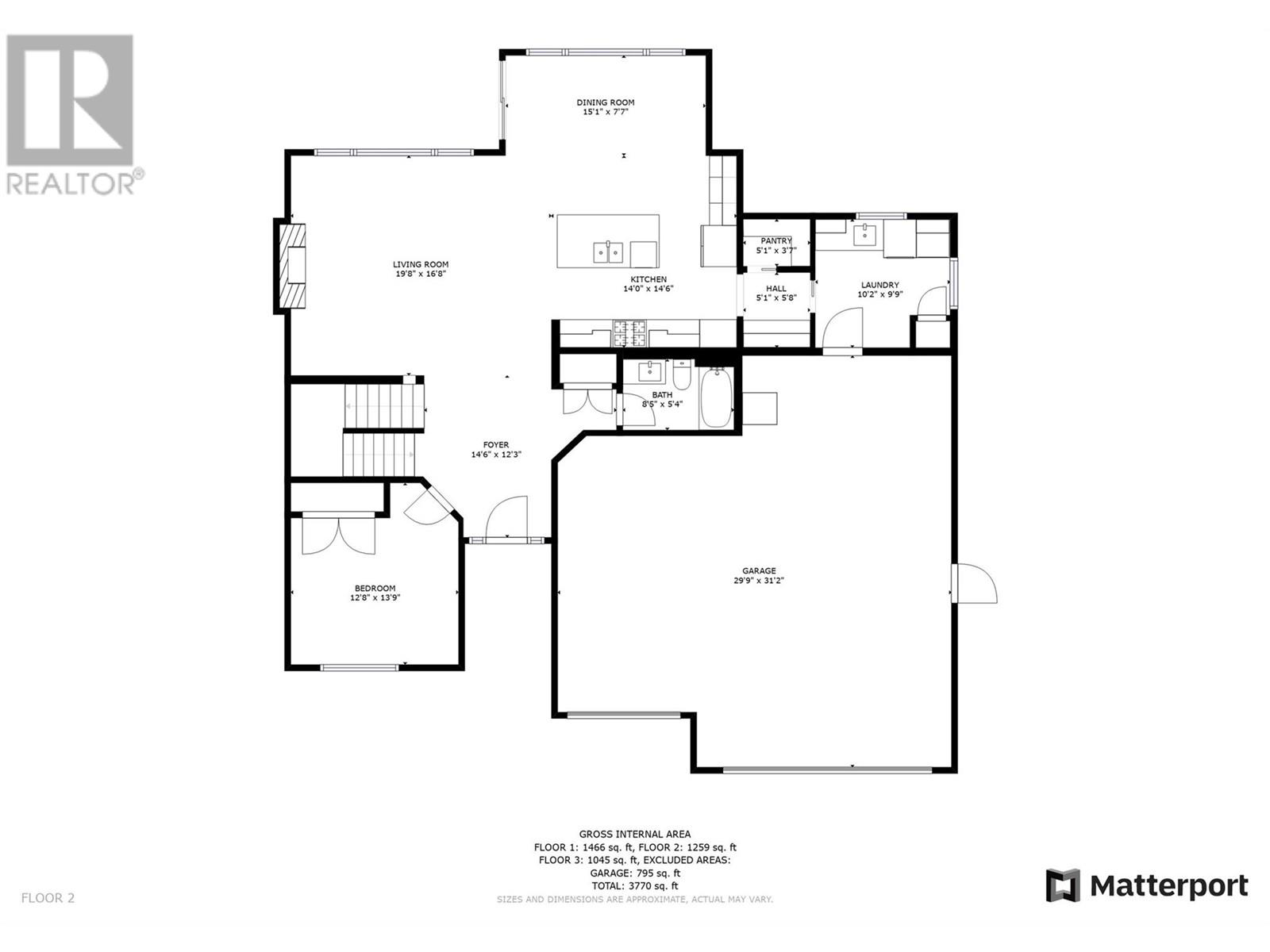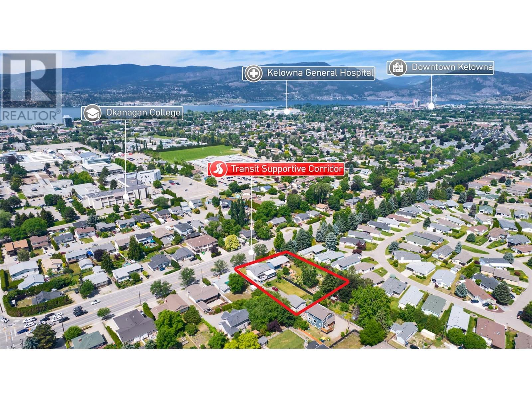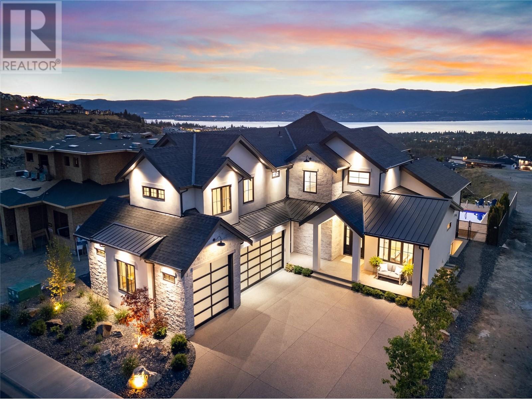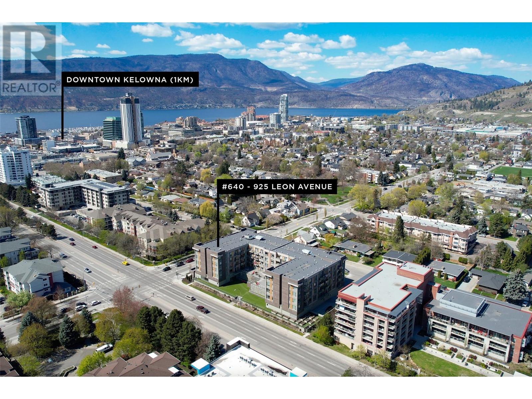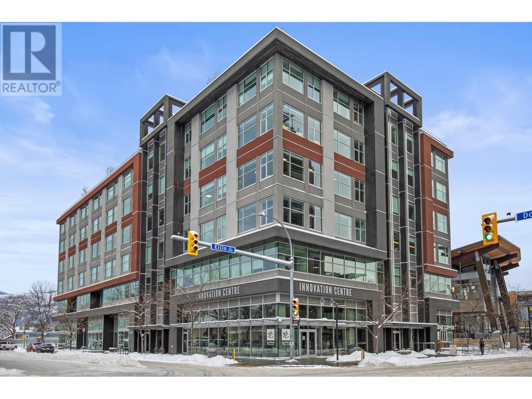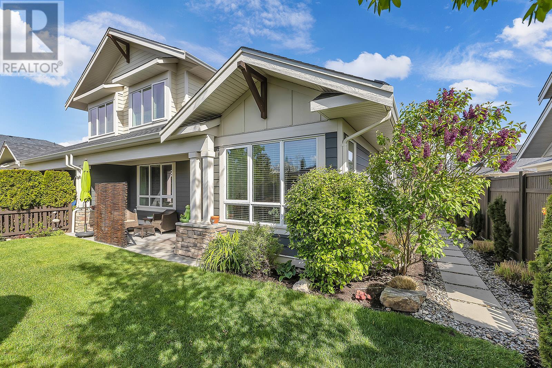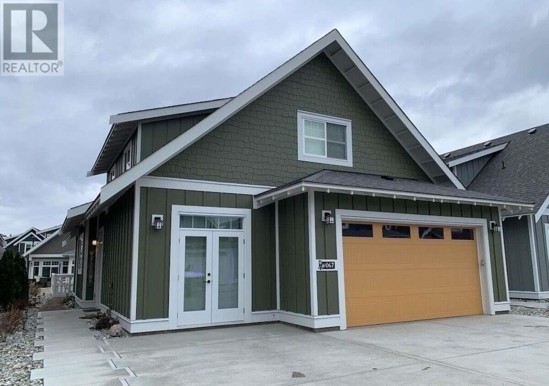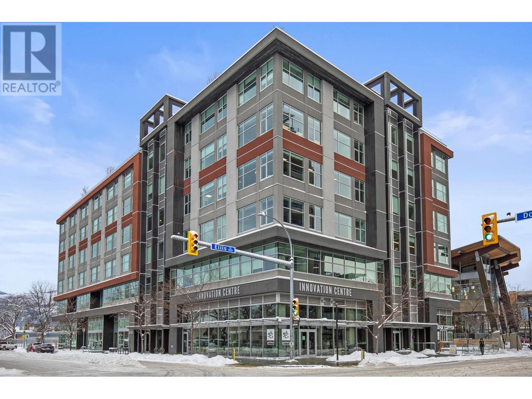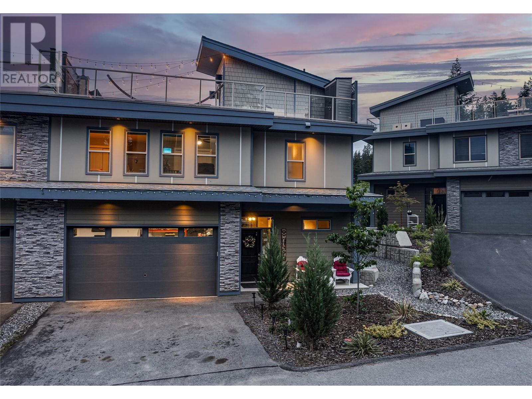139 Forest Edge Place
4246 sqft
6 Bedrooms
5 Bathrooms
$1,749,900
Like new family home with a legal 2 bedroom suite in the desirable community of Wilden. This Rykon built home features 6 bedrooms and 5 bathrooms over 3 levels plus a triple car garage. The open concept main living area has soaring 17ft vaulted ceiling and excellent flow to the dinning room and chef's kitchen. The kitchen features a large island, stone counters, and lots of prep space including wine fridge and pantry. Upstairs features 2 oversized bedrooms plus the master retreat with a 5 piece ensuite and walk in closet. Downstairs has a large living room, gym, powder room and a self contained 2 bedroom suite. Interior and exterior access to the suite allow for flexible usage. The suite kitchen and bathroom feature many upgrades making this a one of a kind living space. 3 zone heating system allows for efficient control on each level and a suspended slab provides extensive storage under the garage. The exterior of the home has two covered patios, hot tub, natural gas fire pit and low maintenance landscaping on a pool sized lot. Situated in a cul de sac and on a no through road make this the ultimate family home package! (id:6770)
Age 5 - 10 Years 3+ bedrooms 4+ bedrooms 5+ bedrooms Single Family Home < 1 Acre New
Listed by Rob Wasiliew
Coldwell Banker Executives Realty

Share this listing
Overview
- Price $1,749,900
- MLS # 10329136
- Age 2017
- Stories 3
- Size 4246 sqft
- Bedrooms 6
- Bathrooms 5
- Exterior Stucco, Composite Siding
- Cooling Central Air Conditioning
- Water Municipal water
- Sewer Municipal sewage system
- Flooring Carpeted, Hardwood, Tile, Vinyl
- Listing Agent Rob Wasiliew
- Listing Office Coldwell Banker Executives Realty
Contact an agent for more information or to set up a viewing.
Listings tagged as 5+ bedrooms
Lot 4 Lakeshore Road Lot# 4, Kelowna
$4,999,900
Stephanie Gilchrist of Coldwell Banker Horizon Realty
180 Sheerwater Court Unit# 20, Kelowna
$15,950,000
Natalie Benedet of Sotheby's International Realty Canada
Listings tagged as 3+ bedrooms
Lot 4 Lakeshore Road Lot# 4, Kelowna
$4,999,900
Stephanie Gilchrist of Coldwell Banker Horizon Realty
Content tagged as Faces of Kelowna
Listings tagged as 4+ bedrooms
Lot 4 Lakeshore Road Lot# 4, Kelowna
$4,999,900
Stephanie Gilchrist of Coldwell Banker Horizon Realty
Listings tagged as Age 5 - 10 Years
Content tagged as Best of Kelowna
Listings tagged as Single Family Home
Lot 4 Lakeshore Road Lot# 4, Kelowna
$4,999,900
Stephanie Gilchrist of Coldwell Banker Horizon Realty







