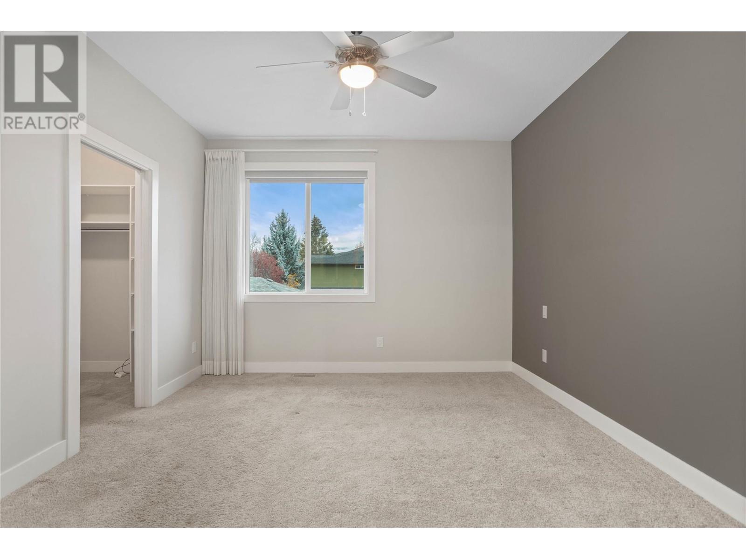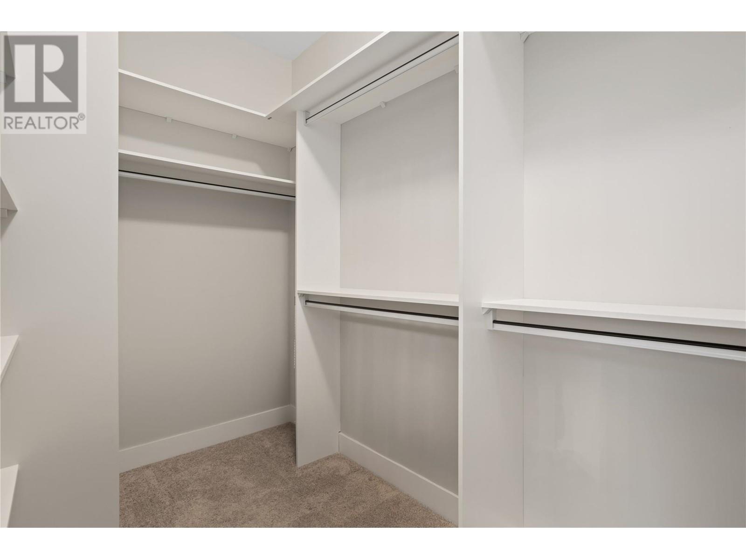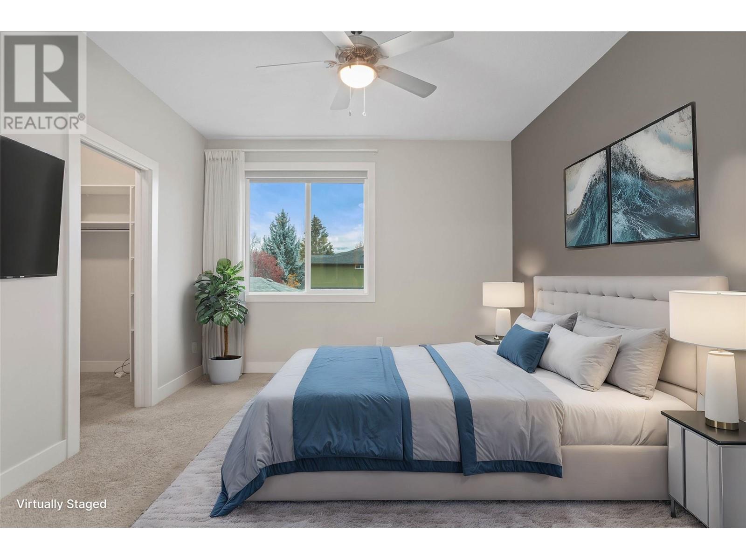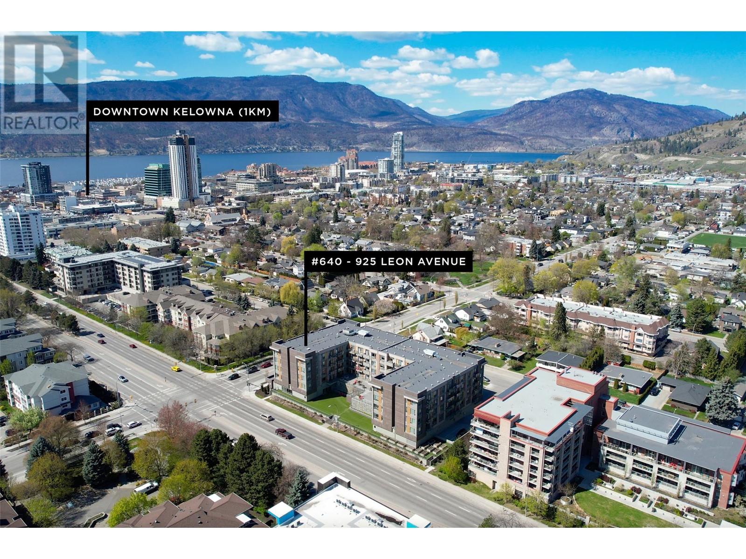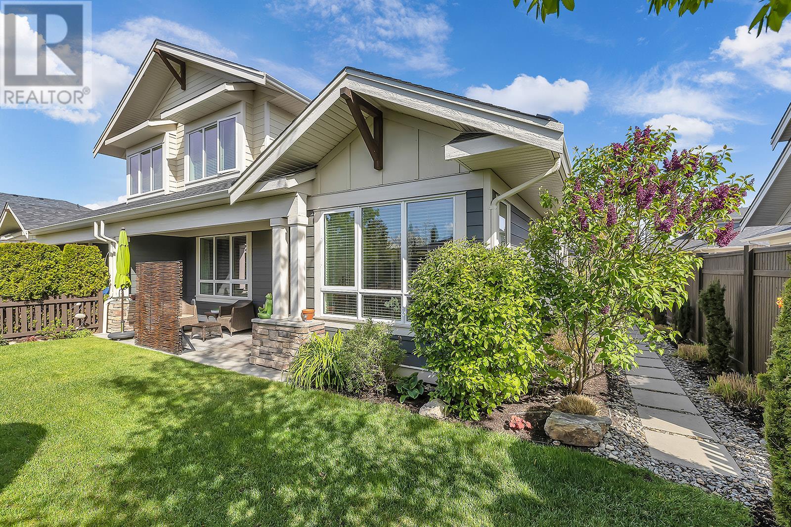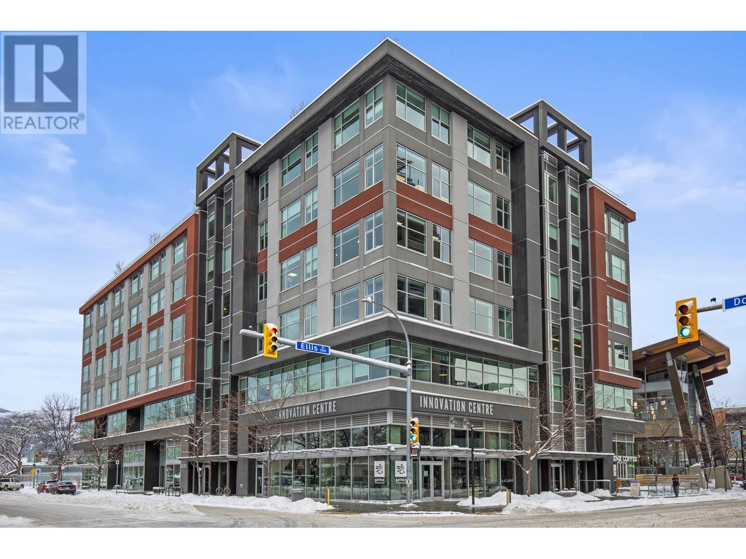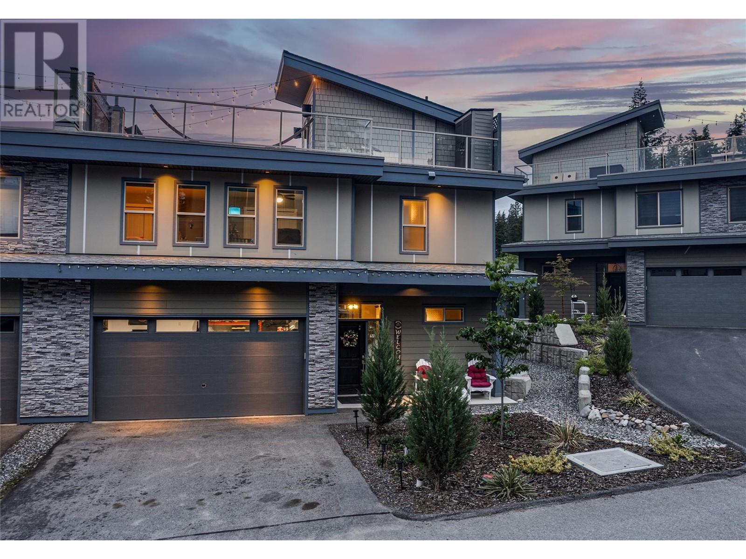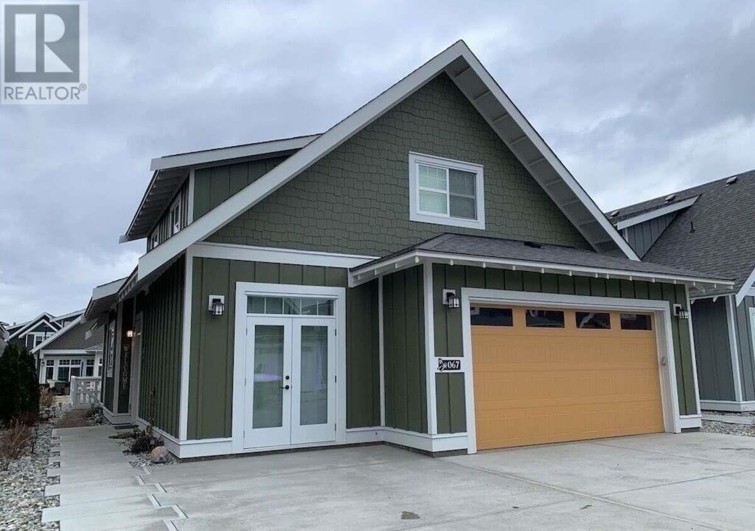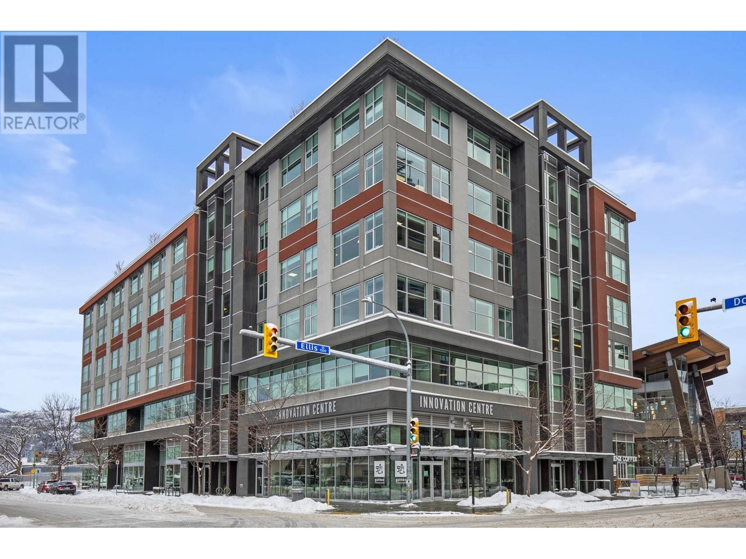987 Laurier Avenue
1656 sqft
3 Bedrooms
3 Bathrooms
$889,000
This classy and comfortable townhome is situated in a lovely, walkable neighborhood with easy access to all amenities including the Capri Mall, downtown core, cultural district, and waterfront. Inside, you'll find a thoughtfully designed layout with a spacious main floor featuring an open-concept living, dining, and kitchen area. A versatile flex space - bedroom or home office - and a full bathroom complete this level. The second floor is uniquely appointed with TWO master suites, each with a private ensuite and walk-in closet PLUS a large laundry room with side by side front load appliances, laundry sink, counter space and storage. Quality craftsmanship is evident throughout, with 9-foot ceilings, a stylish island kitchen, and a durable Hardie Plank exterior. Private and beautifully landscaped backyard oasis complete with synlawn and patio space with plumbed natural gas for bbq. A secure single detached garage and additional private off-street parking. 500 square feet of handy crawl space storage. Two ""medium sized"" pets welcome. (id:6770)
Age 5 - 10 Years 3+ bedrooms Townhome Single Family Home < 1 Acre New
Listed by Maureen Yakimchuk
Century 21 Assurance Realty Ltd

Share this listing
Overview
- Price $889,000
- MLS # 10329586
- Age 2015
- Stories 2
- Size 1656 sqft
- Bedrooms 3
- Bathrooms 3
- Exterior Composite Siding
- Cooling Central Air Conditioning
- Appliances Refrigerator, Dishwasher, Dryer, Range - Gas, Microwave, Washer
- Water Municipal water
- Sewer Municipal sewage system
- Flooring Carpeted, Hardwood
- Listing Agent Maureen Yakimchuk
- Listing Office Century 21 Assurance Realty Ltd
- Landscape Features Underground sprinkler
Contact an agent for more information or to set up a viewing.
Listings tagged as Age 5 - 10 Years
Listings tagged as 3+ bedrooms
Lot 4 Lakeshore Road Lot# 4, Kelowna
$4,999,900
Stephanie Gilchrist of Coldwell Banker Horizon Realty
Content tagged as Best of Kelowna
3352 Richter Street Unit# TH1, Kelowna
$1,249,000
Adil Dinani of Royal LePage West Real Estate Services
Listings tagged as Single Family Home
Lot 4 Lakeshore Road Lot# 4, Kelowna
$4,999,900
Stephanie Gilchrist of Coldwell Banker Horizon Realty
Lot 4 Lakeshore Road Lot# 4, Kelowna
$4,999,900
Stephanie Gilchrist of Coldwell Banker Horizon Realty















