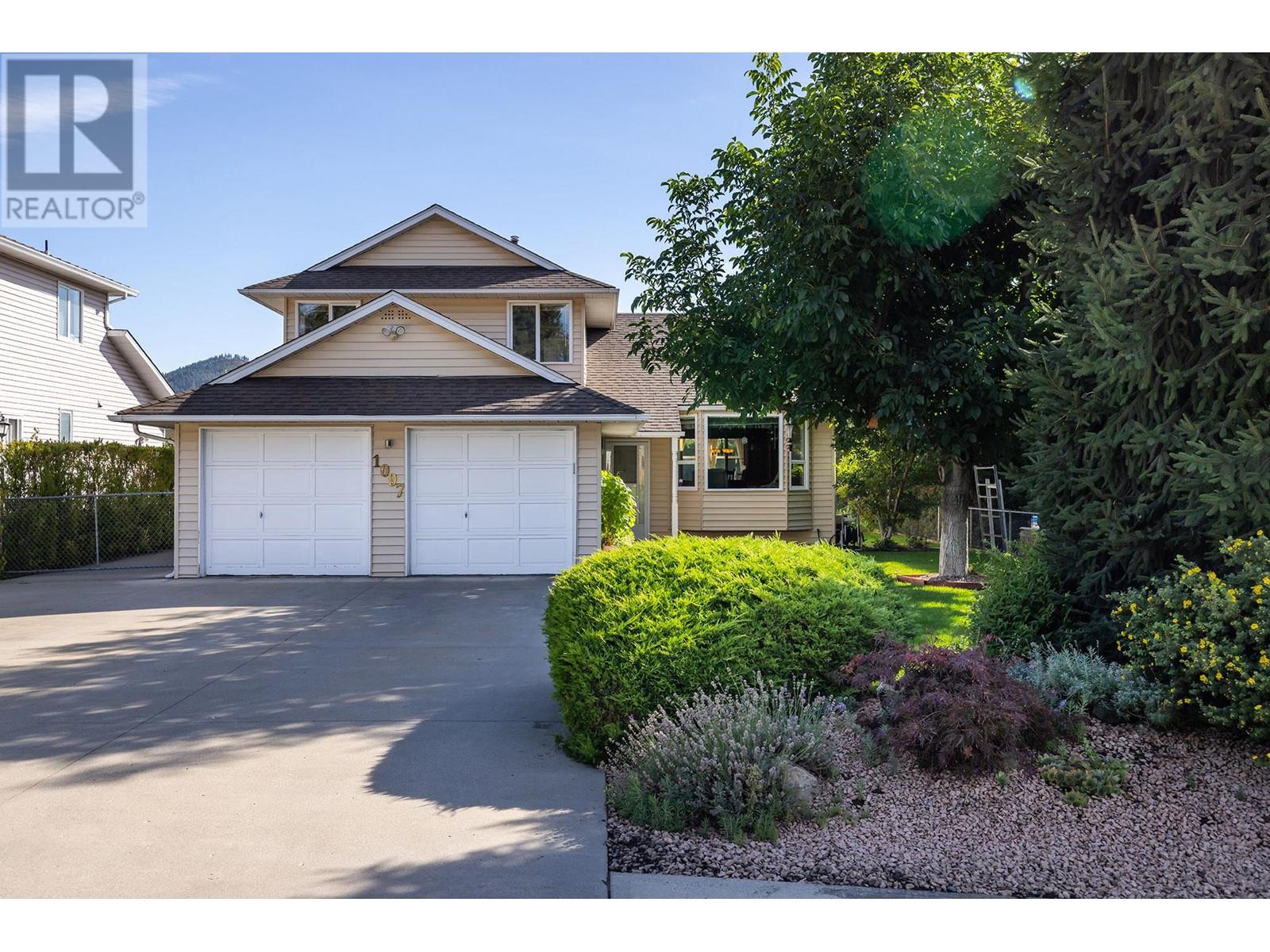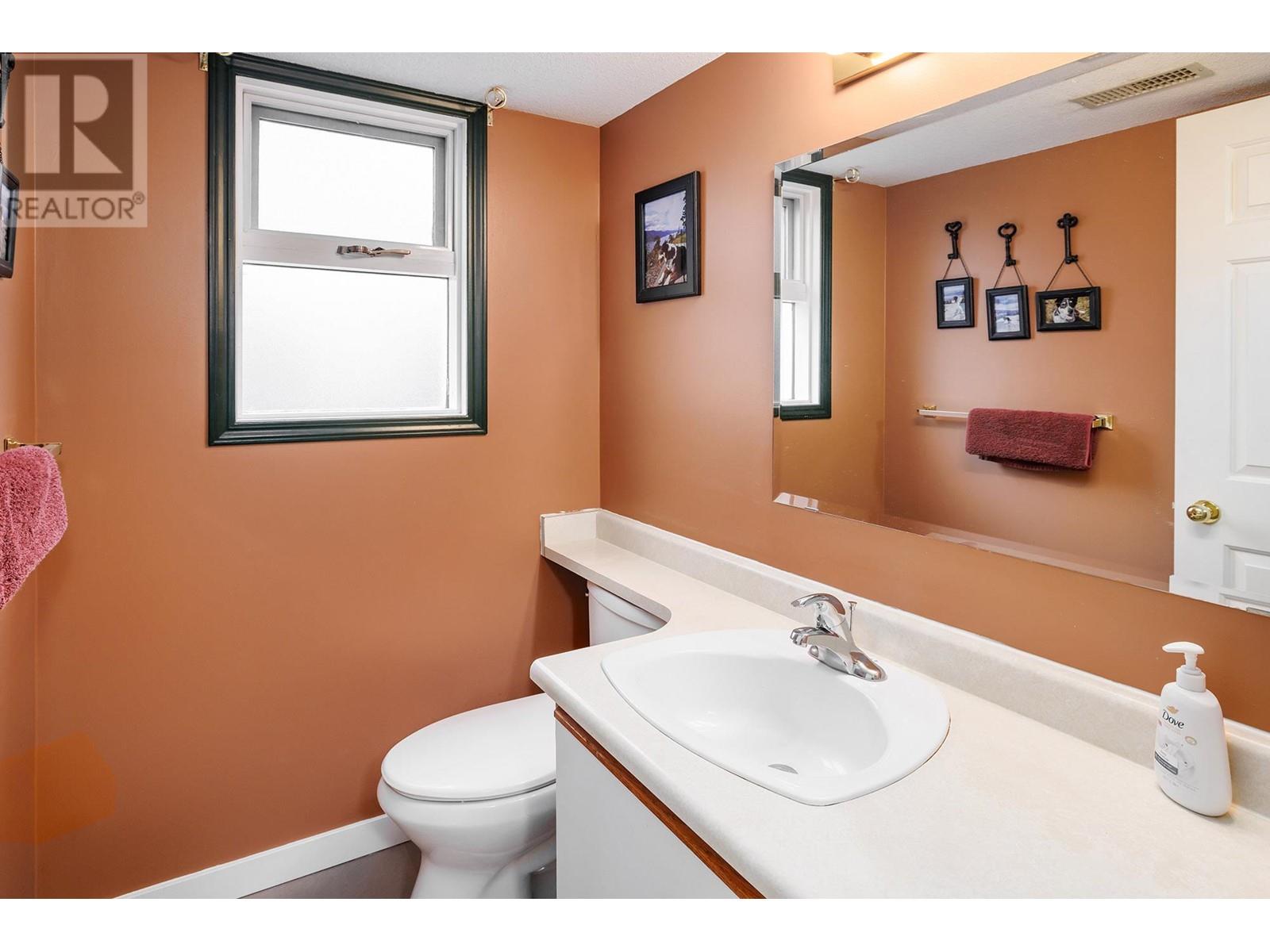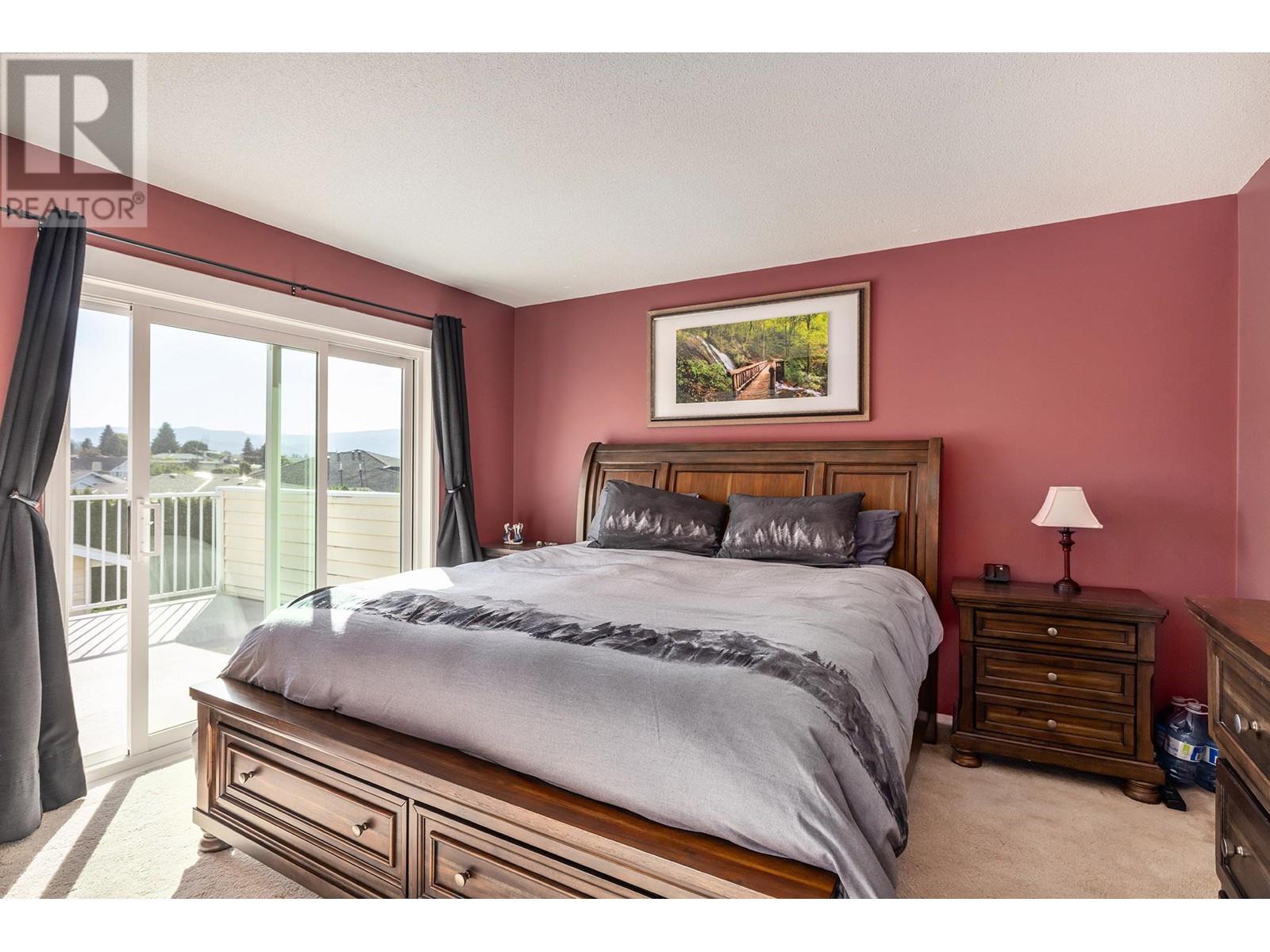1097 Kelview Street
2188 sqft
3 Bedrooms
3 Bathrooms
$1,187,000
DETACHED SHOP and SUNROOM in the highly sought-after Glenmore neighbourhood in central Kelowna! This spacious multi-level split home offers 3 bedrooms + den/office(4th bedroom) and 3 bathrooms across 2,187 sq ft of beautifully designed living space with updated flooring. The primary bedroom with ensuite is highlighted by the patio doors that open to a private patio. The heart of the home features a bright and open living area which includes the kitchen, living room, dining room and family room with fireplace, perfect for family gatherings or entertaining guests. The large four-season sunroom has a fireplace and is a cozy spot to enjoy your morning coffee or unwind in the evening, no matter the weather. Step outside to your private oasis — a fully fenced and treed yard, deck, irrigated lawn and garden space ideal for relaxing or hosting summer BBQs. For those who love to tinker or need extra storage, the large insulated detached shop has a garage door and is a versatile space that will meet all your needs. The attached double garage provides ample parking and storage and there is lots of outdoor space to park your RV or boat. Located close to the rail trail, downtown, and within walking distance to elementary schools, this home offers the perfect blend of convenience and lifestyle. This Glenmore gem is ready for you and your family to move in and start making memories! Newer roof, new furnace and new hot water tank. This property is zoned MF1 which may allow secondary suites. (id:6770)
3+ bedrooms Single Family Home < 1 Acre New
Listed by Dan Brunel
Royal LePage Kelowna

Share this listing
Overview
- Price $1,187,000
- MLS # 10329828
- Age 1989
- Stories 3
- Size 2188 sqft
- Bedrooms 3
- Bathrooms 3
- Exterior Vinyl siding
- Cooling Central Air Conditioning
- Appliances Refrigerator, Dishwasher, Oven - Electric, Range - Electric, Microwave, Washer, Washer & Dryer
- Water Municipal water
- Sewer Municipal sewage system
- Flooring Carpeted, Laminate, Vinyl
- Listing Agent Dan Brunel
- Listing Office Royal LePage Kelowna
- Fencing Chain link
- Landscape Features Underground sprinkler
Contact an agent for more information or to set up a viewing.
Listings tagged as Single Family Home
Lot 4 Lakeshore Road Lot# 4, Kelowna
$4,999,900
Stephanie Gilchrist of Coldwell Banker Horizon Realty
Listings tagged as 3+ bedrooms
Lot 4 Lakeshore Road Lot# 4, Kelowna
$4,999,900
Stephanie Gilchrist of Coldwell Banker Horizon Realty
Content tagged as Kelowna
Lot 4 Lakeshore Road Lot# 4, Kelowna
$4,999,900
Stephanie Gilchrist of Coldwell Banker Horizon Realty




























































