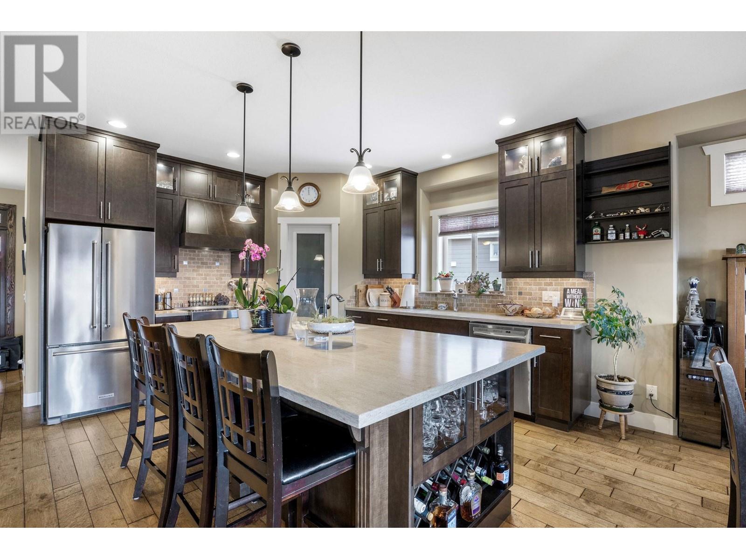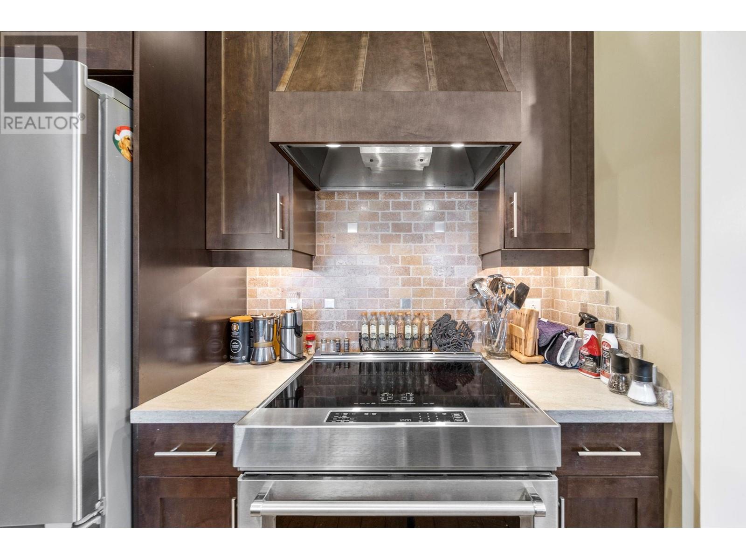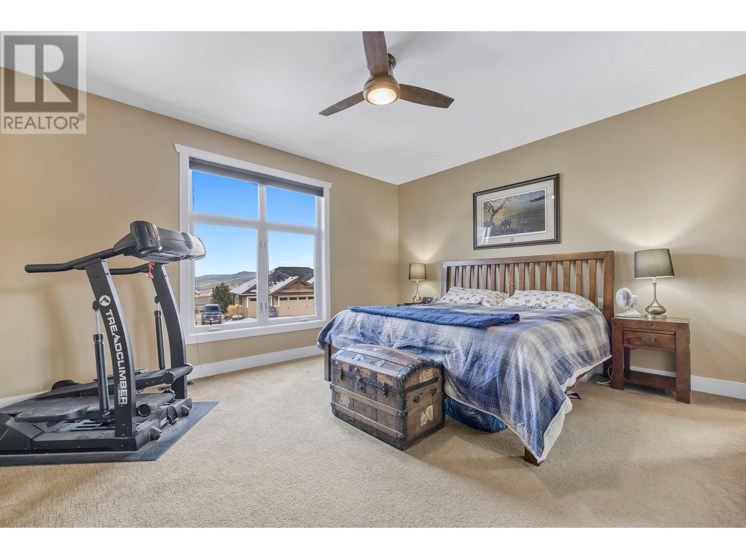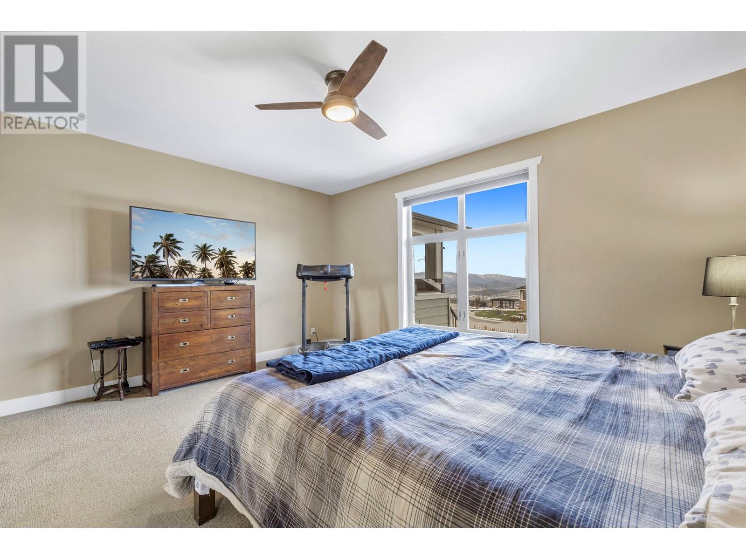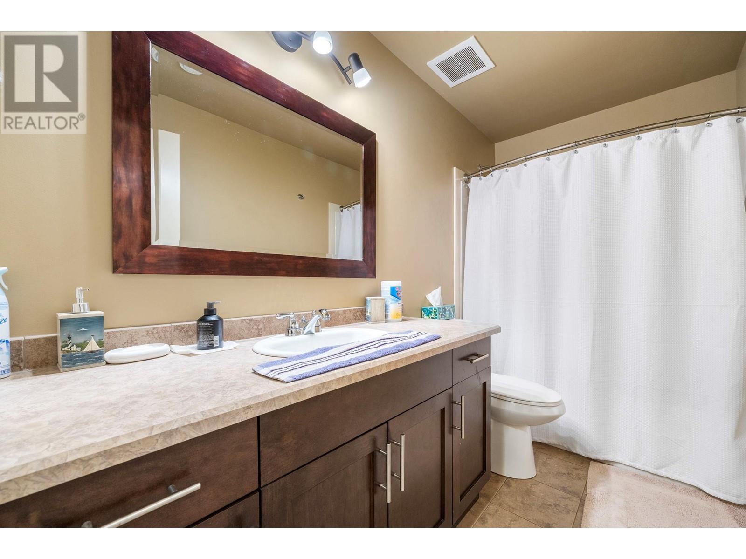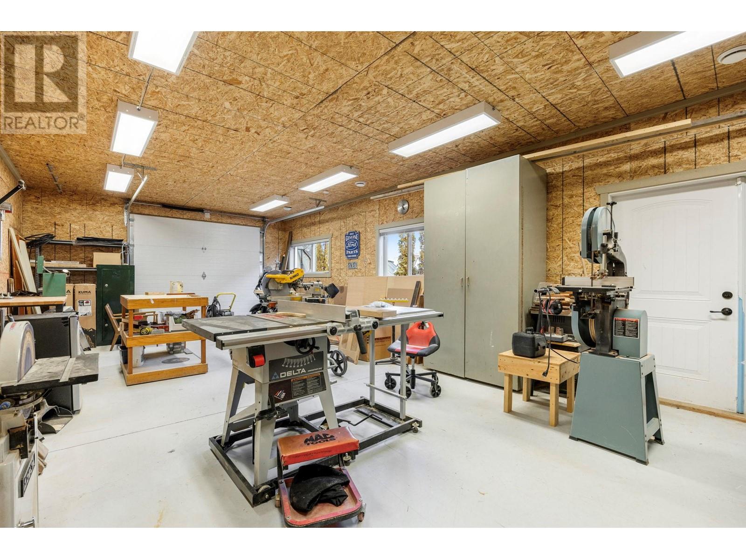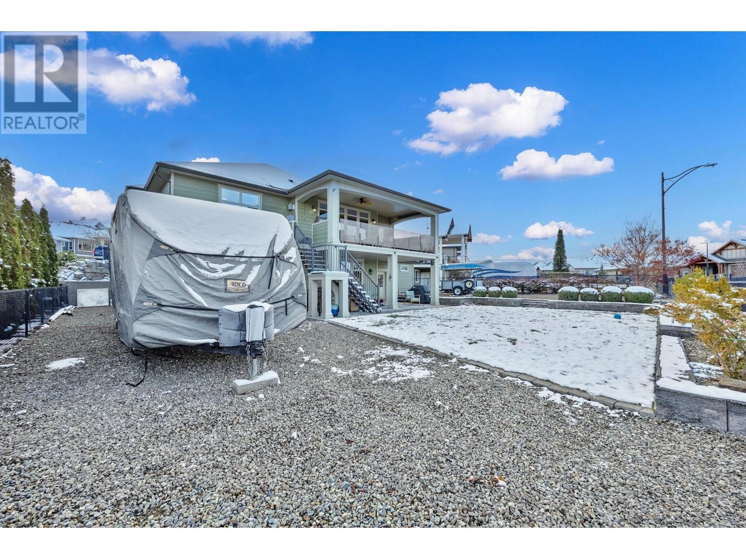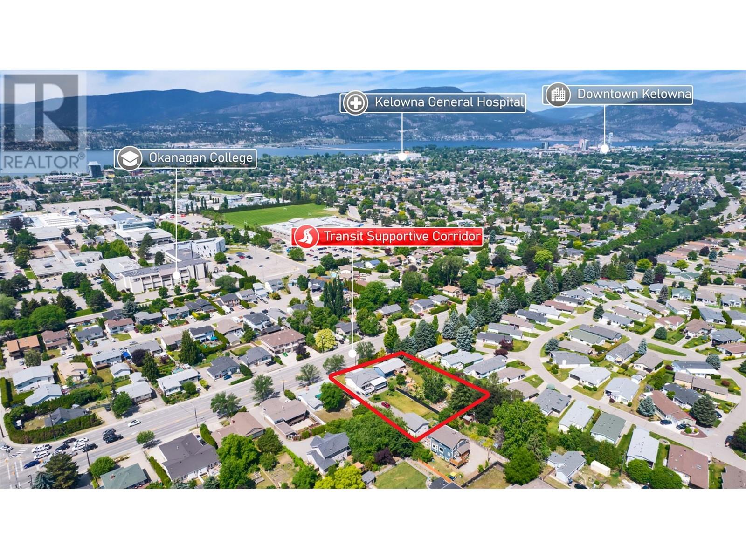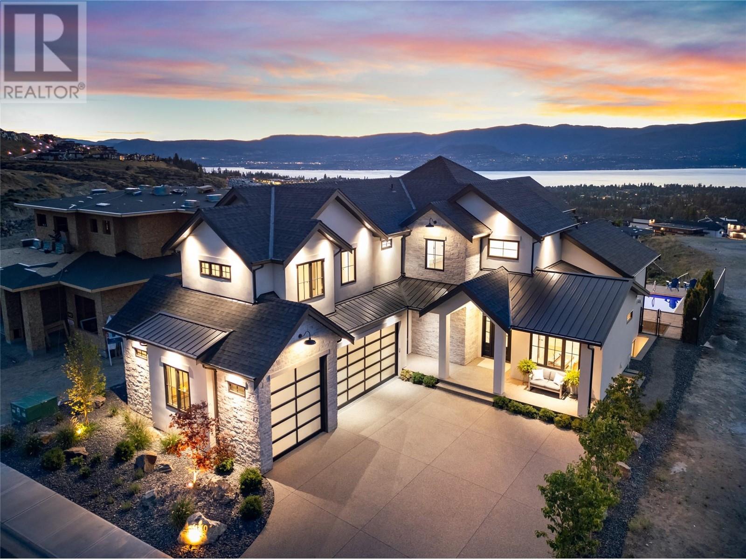338 Prestwick Lane
2518 sqft
5 Bedrooms
3 Bathrooms
$1,299,900
This well-designed home in the desirable Uplands area of Black Mountain offers comfort, space, and practicality with a versatile layout. Featuring 4 bedrooms (potentially 5 with a simple addition of a door to the office) and 3 full bathrooms, the home is perfect for growing families. With 3 bedrooms upstairs and 2 down, the layout provides a great balance of privacy and open living areas. The spacious open-concept living, dining, and kitchen areas are ideal for entertaining. The kitchen includes high-end KitchenAid stainless steel appliances, such as an induction stove with proofing oven, Corian countertops, a large island with sink, and a generous pantry. Soft-close cupboards, under-cabinet lighting, and quality finishes add to the appeal. The main floor also includes a welcoming foyer, engineered hardwood floors, and a master bedroom, kitchen, living room, and laundry for easy, one-level living. The living area and covered patio are wired for sound, perfect for both indoor and outdoor entertainment. The lower level offers over 900 sq. ft. of finished space, plus 930 sq. ft. of unfinished area, including a garage bay and under-slab storage, perfect for a workshop, extra storage, or a media room. Parking is abundant with a double garage, a single bay* in the lower level (requires HVAC adjustment to park), a tandem parking pad next to the driveway, and two 16’ gates at the rear that open to two additional tandem parking pads. The fully fenced backyard is an ideal retreat with two covered patios and mountain/vineyard views. The home features durable HardiePlank siding and a large storage shed. With high-end finishes and exceptional parking, this home offers both luxury and practicality in a highly desirable neighborhood. *Lower level garage requires HVAC adjustment to safely park a vehicle. (id:6770)
3+ bedrooms 4+ bedrooms 5+ bedrooms Single Family Home < 1 Acre New
Listed by Trever Florko
Coldwell Banker Executives Realty

Share this listing
Overview
- Price $1,299,900
- MLS # 10329747
- Age 2010
- Stories 2
- Size 2518 sqft
- Bedrooms 5
- Bathrooms 3
- Cooling Central Air Conditioning
- Water Private Utility
- Sewer Municipal sewage system
- Flooring Carpeted, Hardwood
- Listing Agent Trever Florko
- Listing Office Coldwell Banker Executives Realty
- View Unknown, Mountain view
- Fencing Fence
Contact an agent for more information or to set up a viewing.
Listings tagged as 3+ bedrooms
Lot 4 Lakeshore Road Lot# 4, Kelowna
$4,999,900
Stephanie Gilchrist of Coldwell Banker Horizon Realty
Listings tagged as Single Family Home
Lot 4 Lakeshore Road Lot# 4, Kelowna
$4,999,900
Stephanie Gilchrist of Coldwell Banker Horizon Realty
Content tagged as #ExploreKelownaToday
Listings tagged as 5+ bedrooms
Lot 4 Lakeshore Road Lot# 4, Kelowna
$4,999,900
Stephanie Gilchrist of Coldwell Banker Horizon Realty
180 Sheerwater Court Unit# 20, Kelowna
$15,950,000
Natalie Benedet of Sotheby's International Realty Canada
Listings tagged as 4+ bedrooms
Lot 4 Lakeshore Road Lot# 4, Kelowna
$4,999,900
Stephanie Gilchrist of Coldwell Banker Horizon Realty








