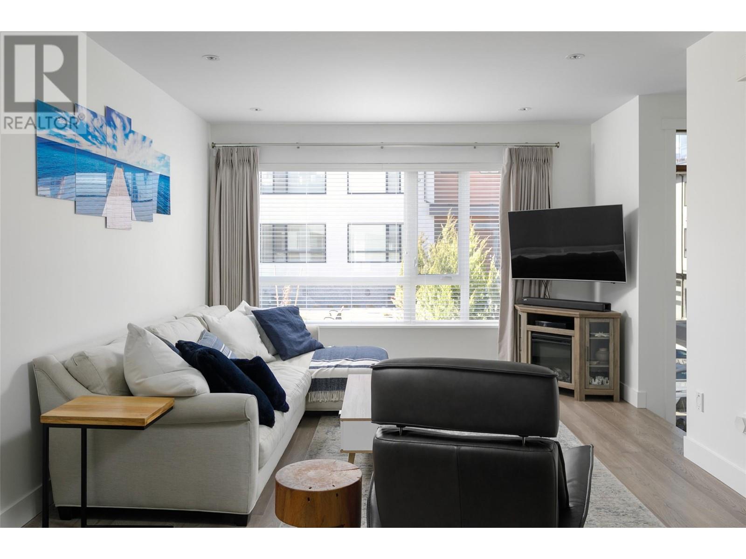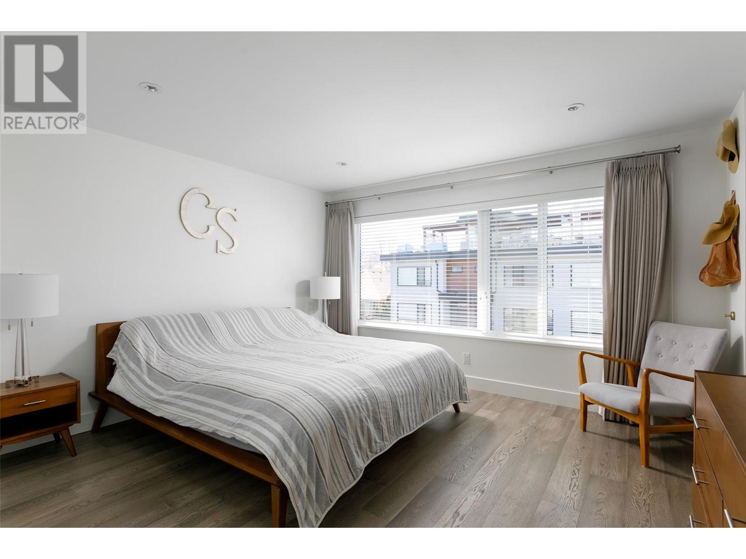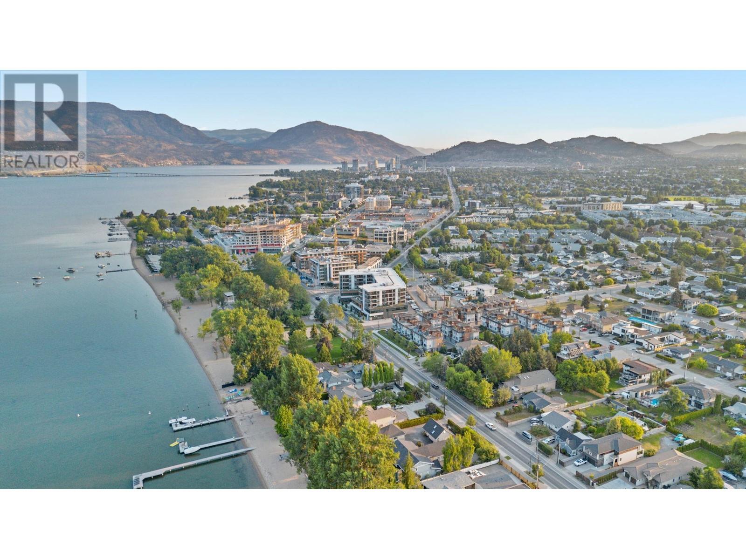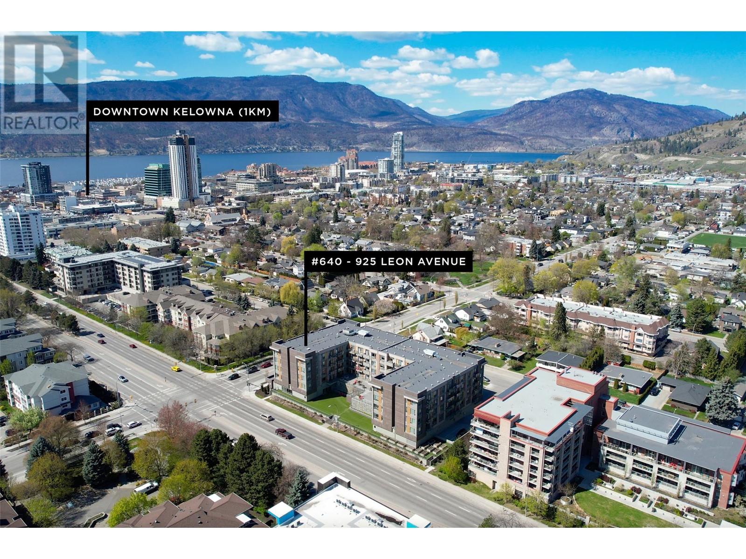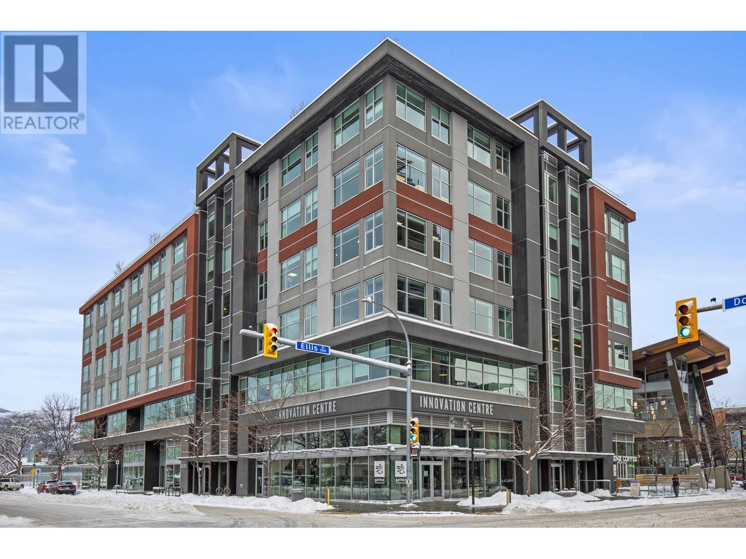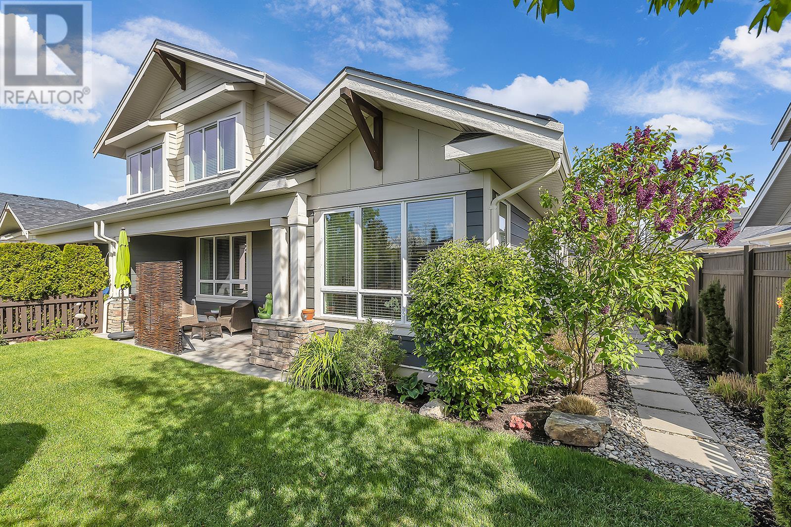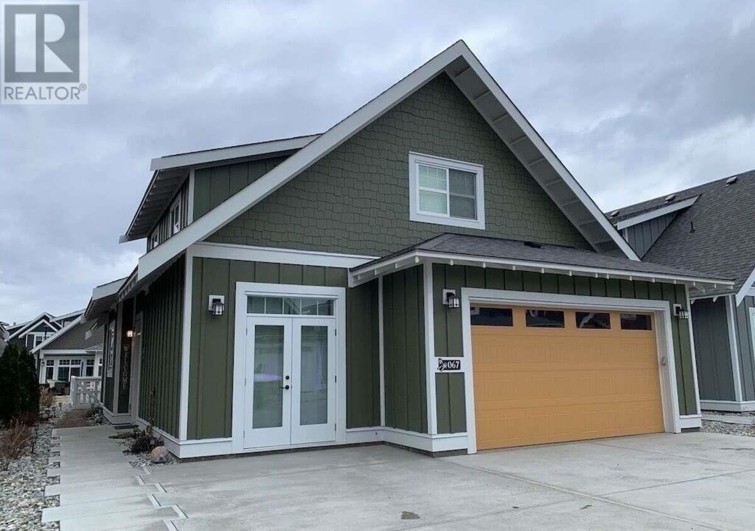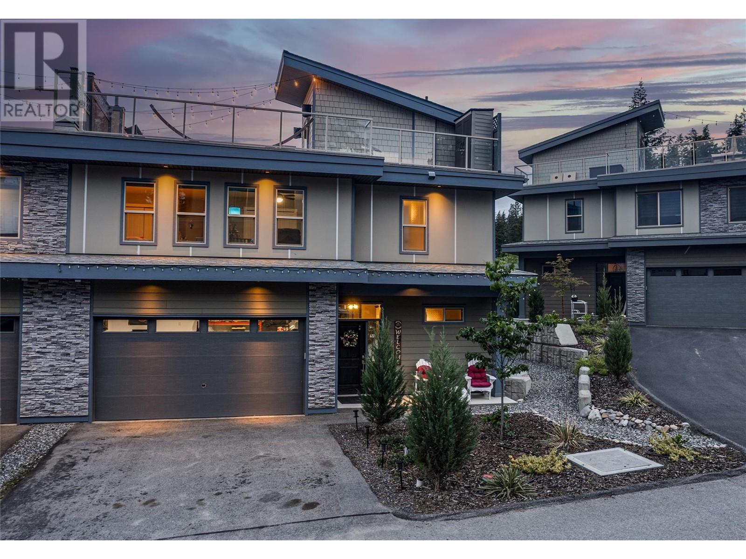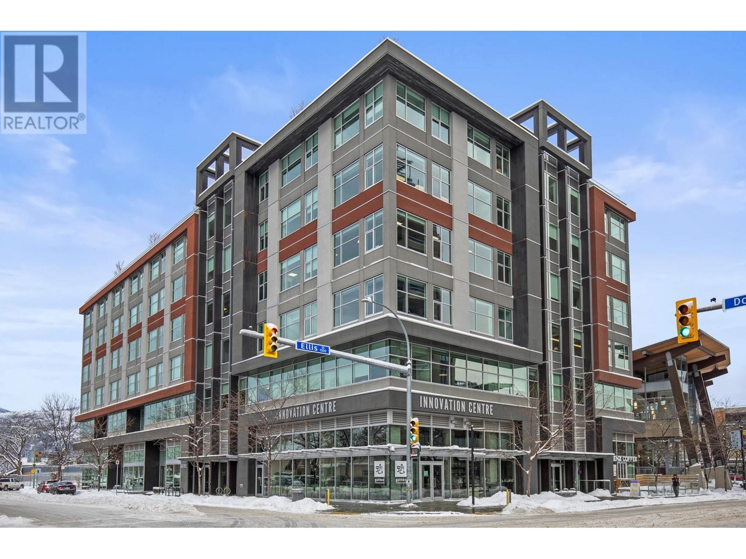3510 Landie Road Unit# 31
1644 sqft
3 Bedrooms
3 Bathrooms
$1,149,000
Immediate Possession available - Many extras included and unique features such as three-car garage, convenient elevator and spacious rooftop terrace. This executive residence exemplifies luxury living. Enhanced with premium features such as hardwood flooring , top-of-the-line appliances including a dishwasher, washer, and dryer, a gas range, quartz countertops, and upscale cabinetry, Comprising three generously sized bedrooms and three bathrooms, the residence is adorned with expansive windows to harness abundant natural light. The open-concept layout seamlessly integrates the kitchen with the living room, creating an inviting space ideal for both relaxation and entertaining. An additional highlight is the rooftop terrace's wet bar, complete with a sink and mini fridge, perfect for enjoying the idyllic Okanagan weather. Furthermore, the terrace includes hot tub, outdoor TV and seating area for ultimate relaxation. Beyond its luxurious features, the residence boasts an enviable location just steps from Gyro Beach, offering stunning lake views from the terrace. With convenient access to local shops, restaurants, wineries, and a mere 10-minute drive to downtown, this home offers unparalleled convenience and lifestyle opportunities. (id:6770)
Age 5 - 10 Years 3+ bedrooms Townhome Single Family Home < 1 Acre New
Listed by Peter Berzins
FaithWilson Christies International Real Estate

Share this listing
Overview
- Price $1,149,000
- MLS # 10329977
- Age 2018
- Stories 3
- Size 1644 sqft
- Bedrooms 3
- Bathrooms 3
- Exterior Concrete Block, Wood
- Cooling Central Air Conditioning
- Appliances Refrigerator, Dishwasher, Dryer, Range - Gas, Microwave, Washer & Dryer, Water softener
- Water Municipal water
- Sewer Municipal sewage system
- Flooring Ceramic Tile, Hardwood
- Listing Agent Peter Berzins
- Listing Office FaithWilson Christies International Real Estate
- View City view, Lake view, Mountain view
Contact an agent for more information or to set up a viewing.
Listings tagged as Age 5 - 10 Years
3352 Richter Street Unit# TH1, Kelowna
$1,249,000
Adil Dinani of Royal LePage West Real Estate Services
Content tagged as Faces of Kelowna
Listings tagged as Single Family Home
Lot 4 Lakeshore Road Lot# 4, Kelowna
$4,999,900
Stephanie Gilchrist of Coldwell Banker Horizon Realty
Listings tagged as 3+ bedrooms
Lot 4 Lakeshore Road Lot# 4, Kelowna
$4,999,900
Stephanie Gilchrist of Coldwell Banker Horizon Realty





