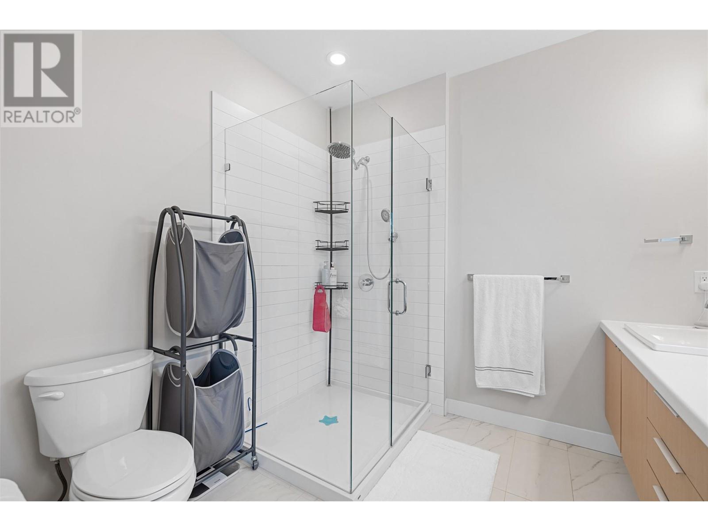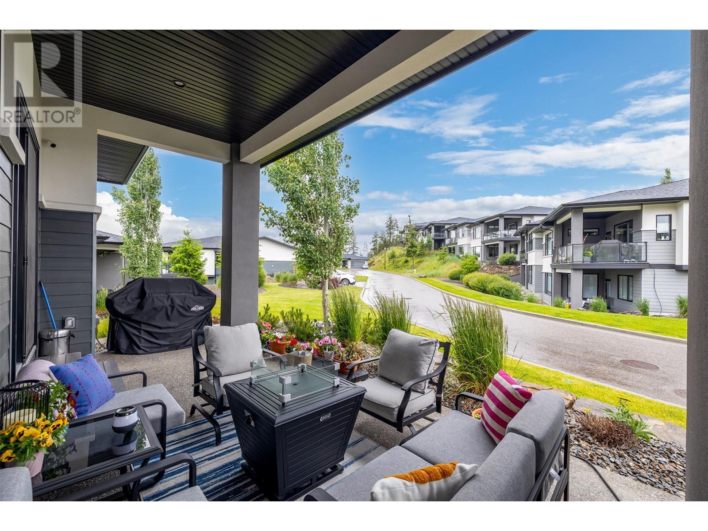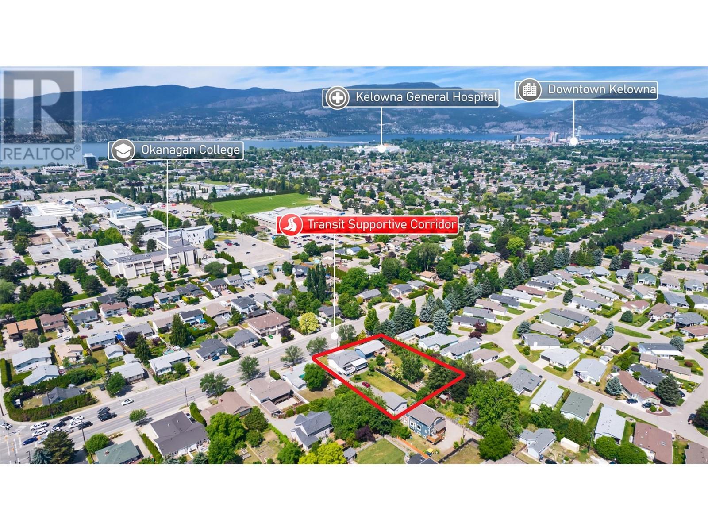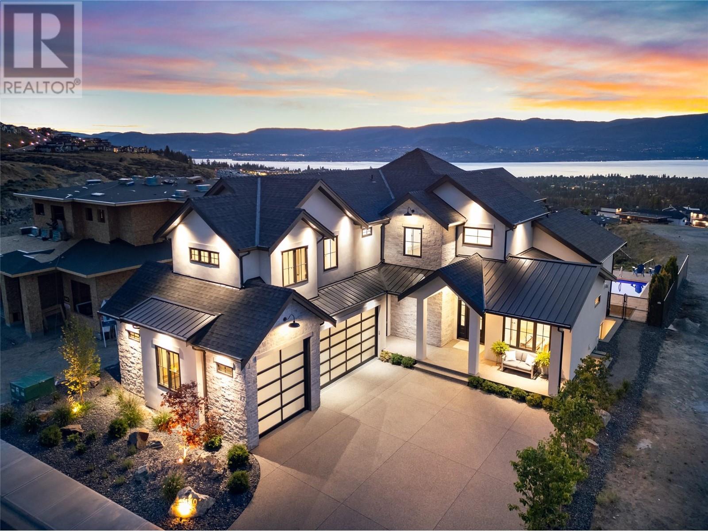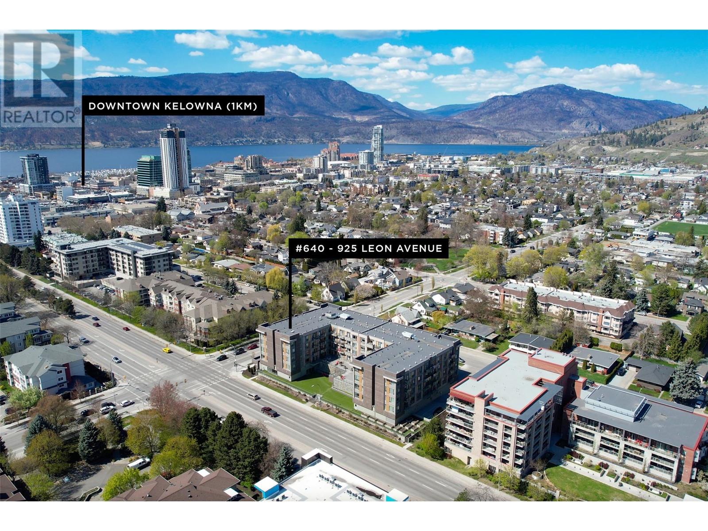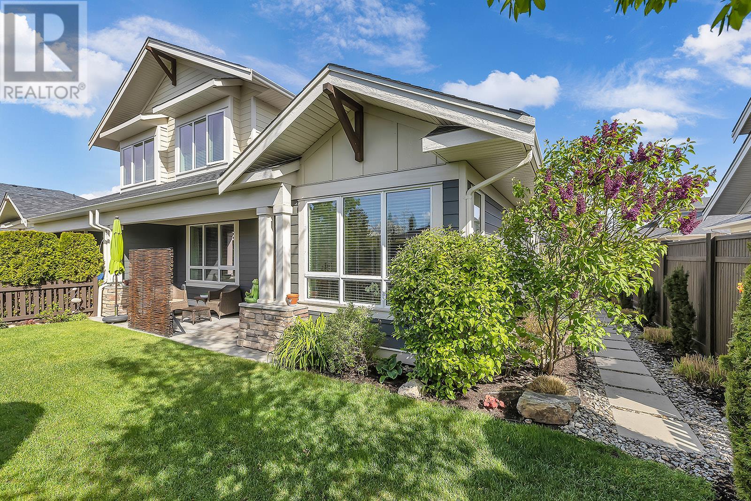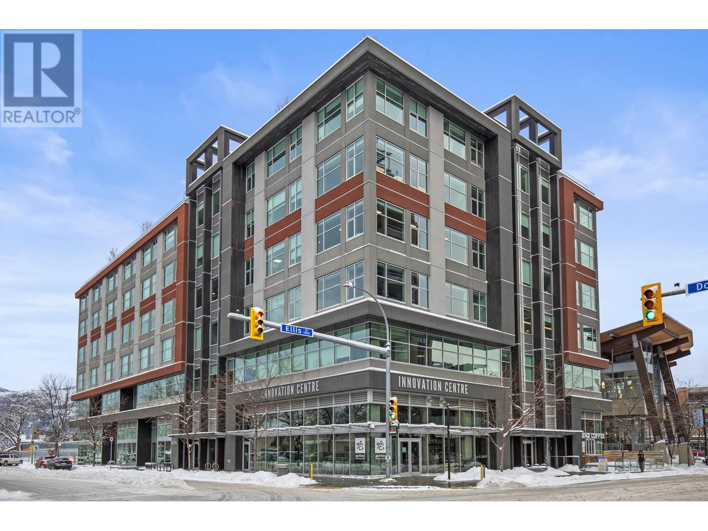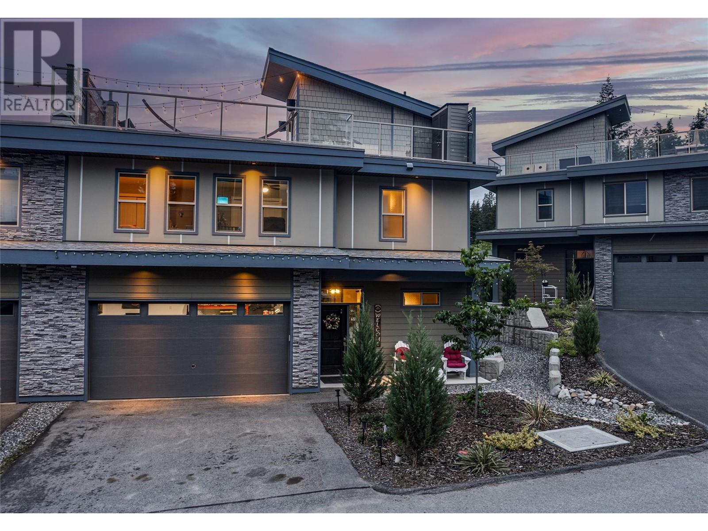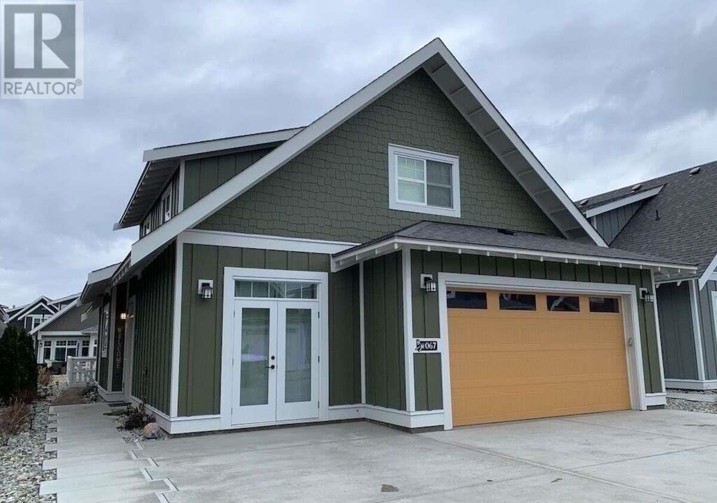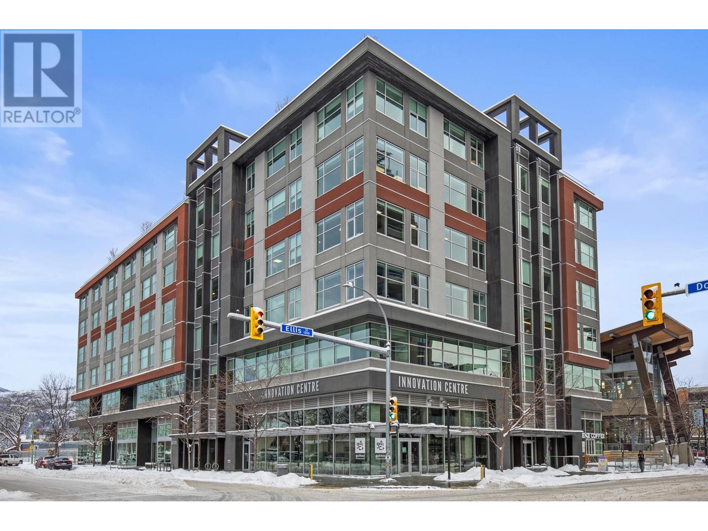1341 Rocky Point Drive
2144 sqft
4 Bedrooms
3 Bathrooms
$899,990
Discover luxurious living in this stunning semi-detached 4-bedroom, 3-bathroom south-facing home, offering over 2100 sq ft of modern elegance. With a spacious double garage and double parking out front, convenience meets style in every corner. Step inside and be greeted by the lower level, featuring 9 ft. high ceilings and a uniquely wide hallway that adds a sense of spaciousness rarely found in townhomes. This level hosts a versatile bedroom/office with, a second bedroom/gym room, and a full bathroom. The laundry room and utility room are also conveniently located on this floor, ensuring noise is separated from the main living area. Ascend to the main living area where 10 ft. high ceilings create a feeling of openness. This home boasts abundant natural light flooding through its large south-facing living room windows. The contemporary kitchen, equipped with a gas range, sleek quartz countertops, and a tasteful layout of cabinetry, flows seamlessly into the adjacent living room, leading to a generous covered patio. Here, you can enjoy serene afternoons, surrounded by beautiful landscaping. Located in the highly sought-after Wilden neighborhood, this home offers tranquility and peace while being close to all essential amenities. This home also features several upgrades, including Lutron noiseless electric blinds in living room and a low-maintenance water softener. The highly energy-efficient construction (BC step code 4), ensuring sustainability and cost savings. (id:6770)
3+ bedrooms 4+ bedrooms Townhome Single Family Home < 1 Acre New Age 5 - 10 Years
Listed by Amy Dai
Oakwyn Realty Okanagan

Share this listing
Overview
- Price $899,990
- MLS # 10330093
- Age 2019
- Stories 2
- Size 2144 sqft
- Bedrooms 4
- Bathrooms 3
- Exterior Stone, Stucco
- Cooling Central Air Conditioning
- Appliances Refrigerator, Dishwasher, Dryer, Range - Gas, Microwave, Washer
- Water Municipal water
- Sewer Municipal sewage system
- Flooring Carpeted, Hardwood, Laminate, Tile
- Listing Agent Amy Dai
- Listing Office Oakwyn Realty Okanagan
- View Mountain view, View (panoramic)
- Landscape Features Landscaped, Level, Underground sprinkler
Contact an agent for more information or to set up a viewing.
Listings tagged as 4+ bedrooms
Lot 4 Lakeshore Road Lot# 4, Kelowna
$4,999,900
Stephanie Gilchrist of Coldwell Banker Horizon Realty
Listings tagged as 3+ bedrooms
Lot 4 Lakeshore Road Lot# 4, Kelowna
$4,999,900
Stephanie Gilchrist of Coldwell Banker Horizon Realty
Listings tagged as Age 5 - 10 Years
Content tagged as Best of Kelowna
Lot 4 Lakeshore Road Lot# 4, Kelowna
$4,999,900
Stephanie Gilchrist of Coldwell Banker Horizon Realty
Listings tagged as Single Family Home
Lot 4 Lakeshore Road Lot# 4, Kelowna
$4,999,900
Stephanie Gilchrist of Coldwell Banker Horizon Realty
Content tagged as Kelowna
3352 Richter Street Unit# TH1, Kelowna
$1,249,000
Adil Dinani of Royal LePage West Real Estate Services




















