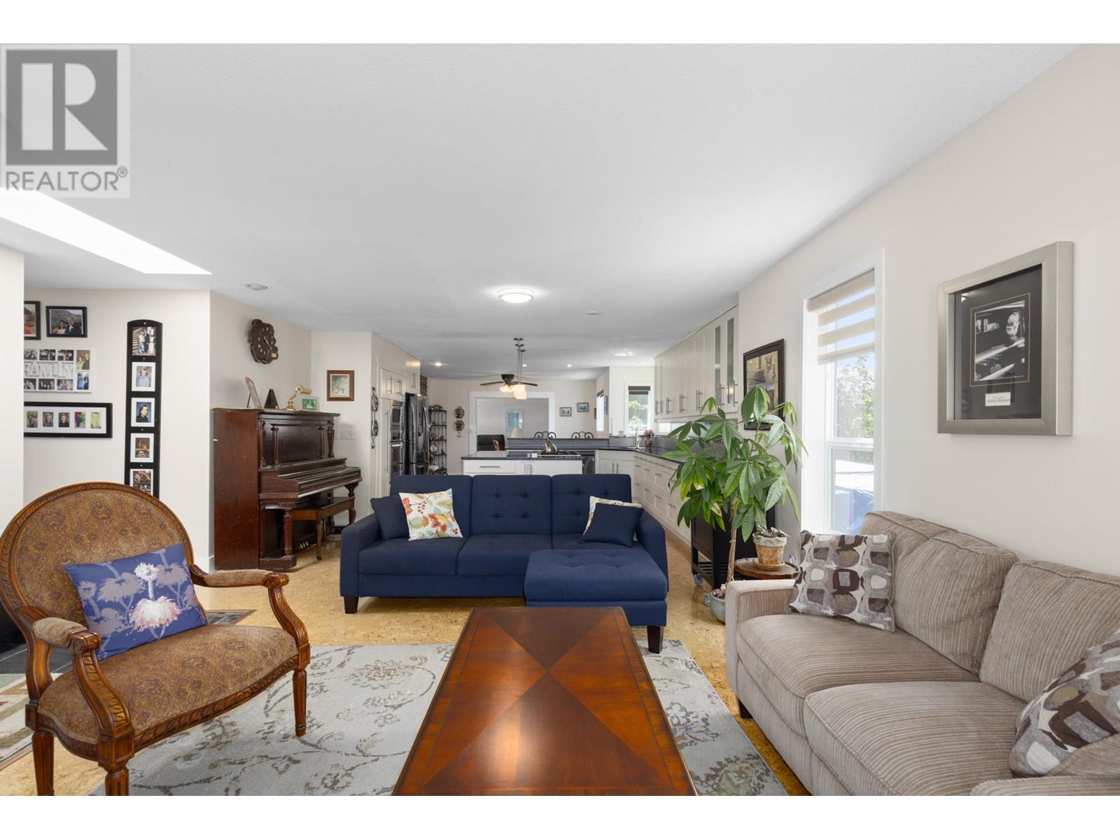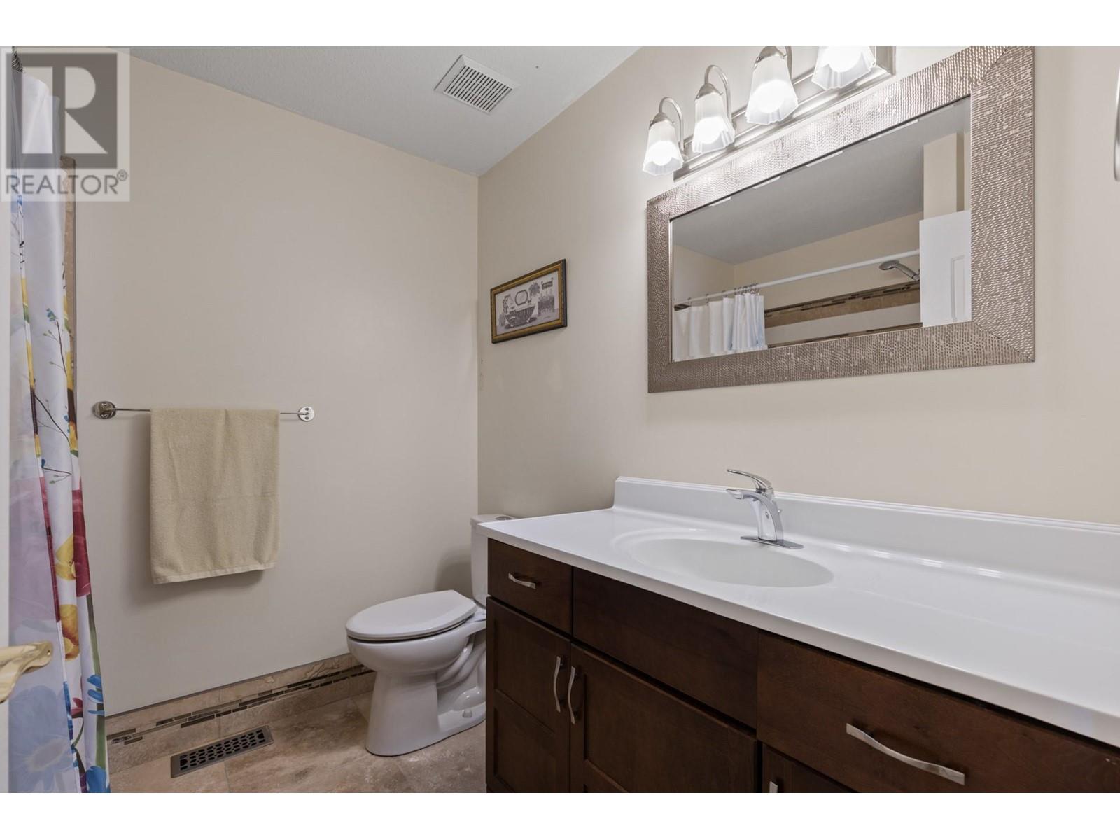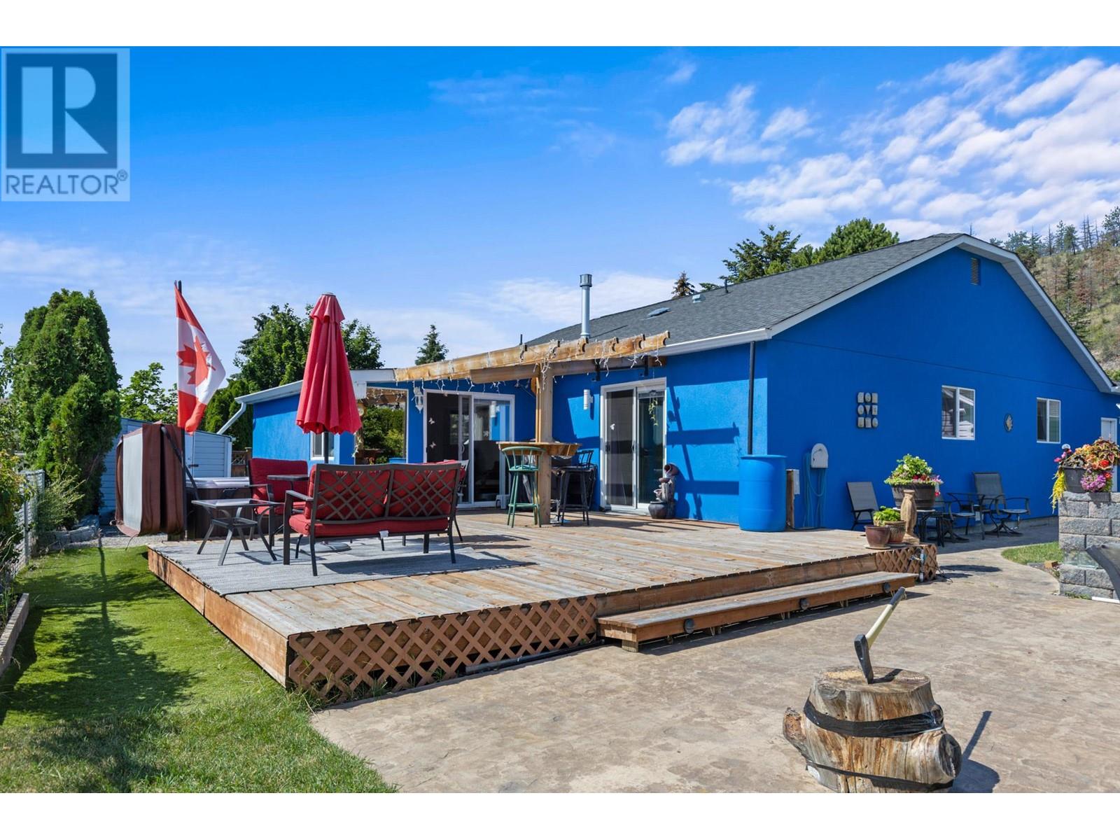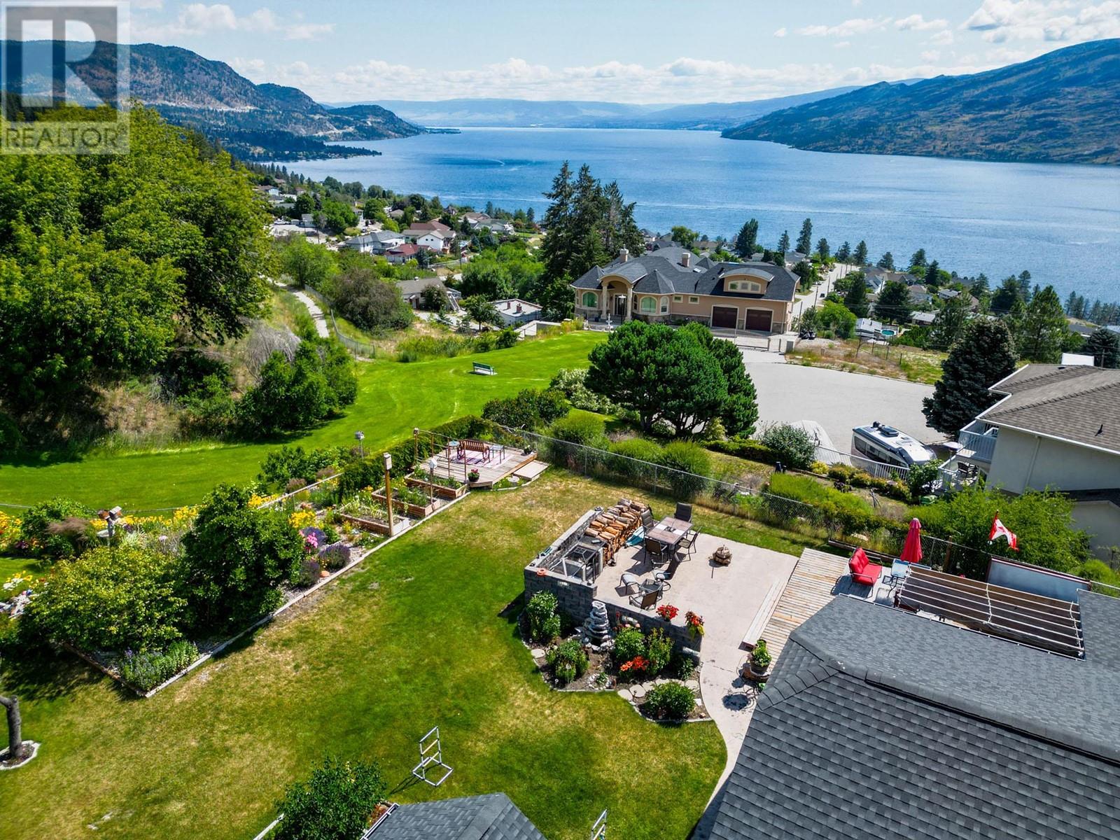6109 Thwaite Crescent
1732 sqft
3 Bedrooms
2 Bathrooms
$799,900
Rare Easy One-Level Living in Peachland! Embrace the Okanagan lifestyle with this superb 3-bedroom, 2-bathroom rancher, perfectly located in a peaceful cul-de-sac within a sought-after Peachland neighborhood. The open layout, accented by beautiful cork flooring throughout, showcases a chef’s kitchen with granite counters, a spacious island featuring a gas cooktop, built-in oven and microwave, abundant cabinetry, and a breakfast bar. The dining area, complete with a cozy gas fireplace, is perfect for hosting or unwinding. The primary bedroom offers stunning lake views, a walk-in closet, an en suite bath, and sliding doors to a private deck for your own serene retreat. For those who love their morning coffee with a view, the bonus raised deck offers a private space to enjoy the lake. Outdoors, the property shines with a hot tub, raised deck, stamped concrete patio, built-in fire pit, & entertainment area perfect for outdoor gatherings. Garden lovers will appreciate the raised beds and selection of fruit trees in the flat, landscaped yard, complete with irrigation. A 22'x12' powered outbuilding provides endless possibilities for a workshop, studio, or garden suite. Additional perks include a heated double garage, RV parking, a motorcycle shed, and a newly installed radon mitigation system for extra peace of mind. This home delivers a perfect blend of comfort, style, and functionality on a single level, making it a prime choice for Peachland living. Quick possession is available! (id:6770)
3+ bedrooms Single Family Home < 1 Acre New
Listed by Chad Rogers
Coldwell Banker Horizon Realty

Share this listing
Overview
- Price $799,900
- MLS # 10330349
- Age 1989
- Stories 1
- Size 1732 sqft
- Bedrooms 3
- Bathrooms 2
- Exterior Stucco
- Cooling Central Air Conditioning
- Appliances Refrigerator, Dishwasher, Dryer, Cooktop - Gas, Hot Water Instant, Microwave, Hood Fan, Washer, Oven - Built-In
- Water Municipal water
- Sewer Municipal sewage system
- Flooring Cork, Hardwood, Tile
- Listing Agent Chad Rogers
- Listing Office Coldwell Banker Horizon Realty
- View Lake view, Mountain view, View (panoramic)
- Fencing Chain link, Fence
- Landscape Features Landscaped, Level, Underground sprinkler
Contact an agent for more information or to set up a viewing.
Listings tagged as Single Family Home
Lot 4 Lakeshore Road Lot# 4, Kelowna
$4,999,900
Stephanie Gilchrist of Coldwell Banker Horizon Realty
Listings tagged as 3+ bedrooms
Lot 4 Lakeshore Road Lot# 4, Kelowna
$4,999,900
Stephanie Gilchrist of Coldwell Banker Horizon Realty
Lot 4 Lakeshore Road Lot# 4, Kelowna
$4,999,900
Stephanie Gilchrist of Coldwell Banker Horizon Realty



























































































