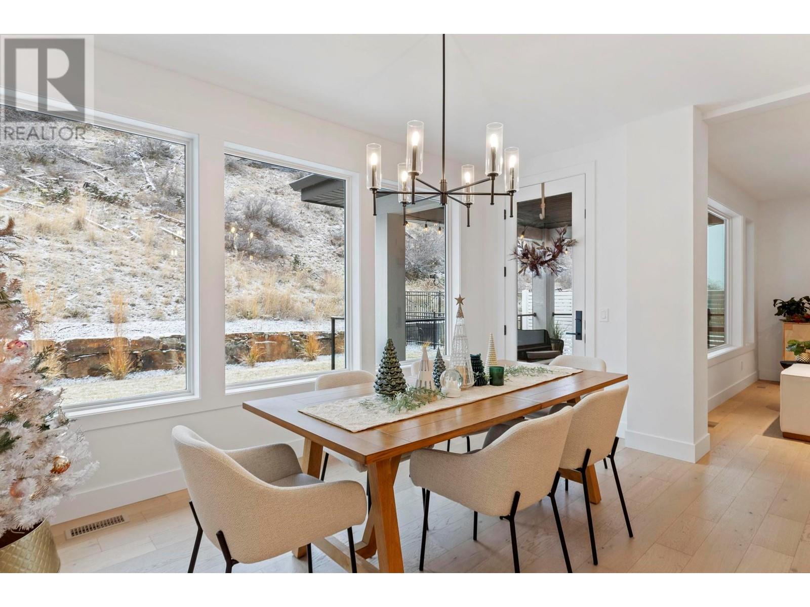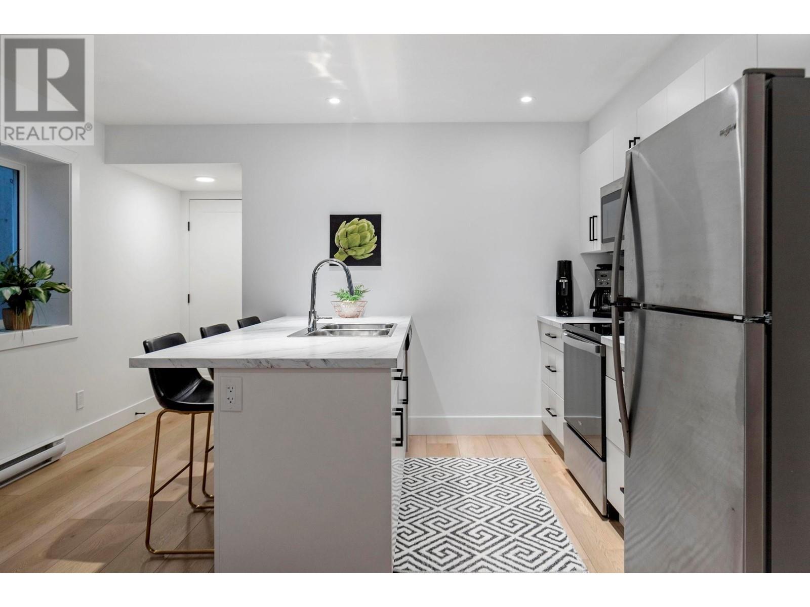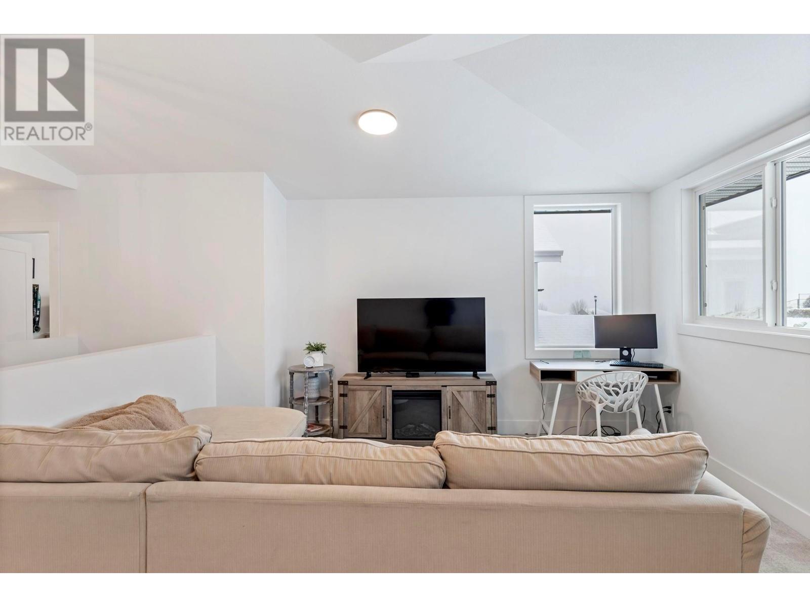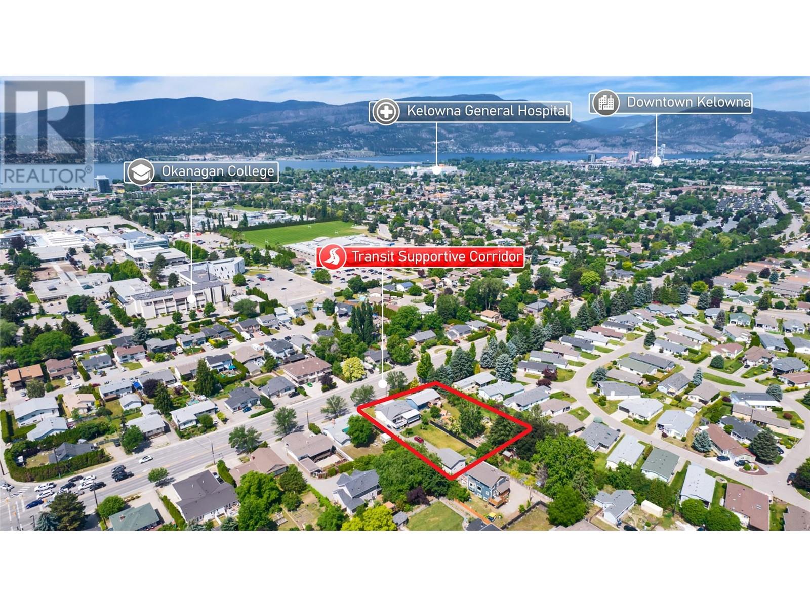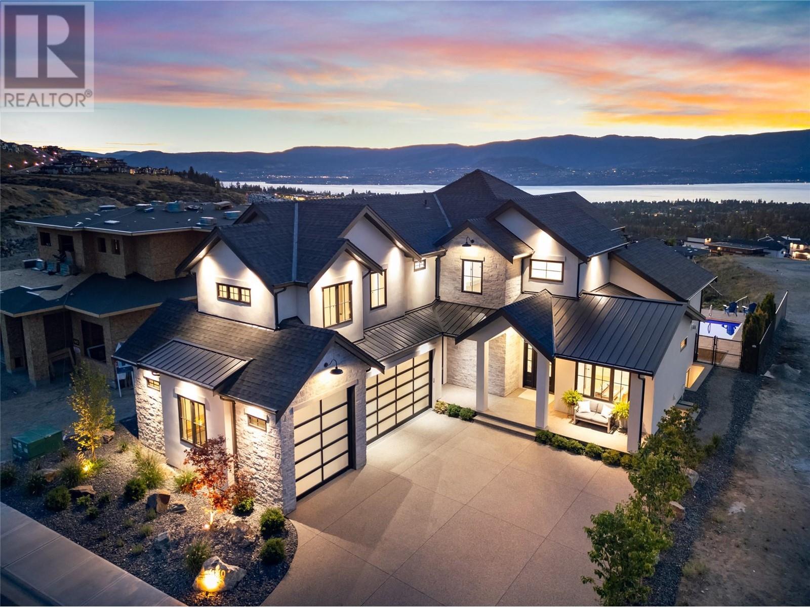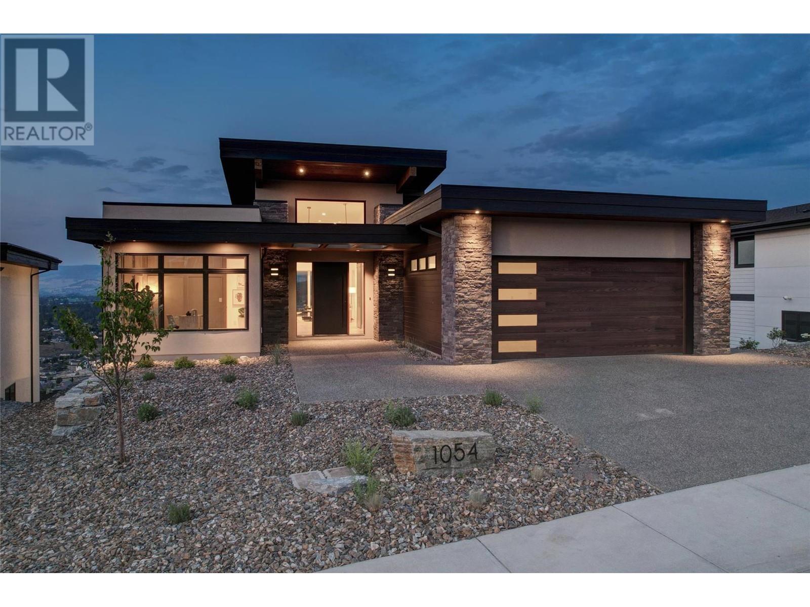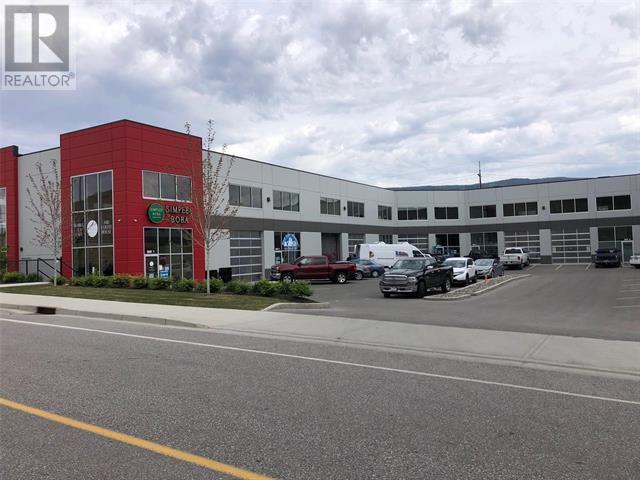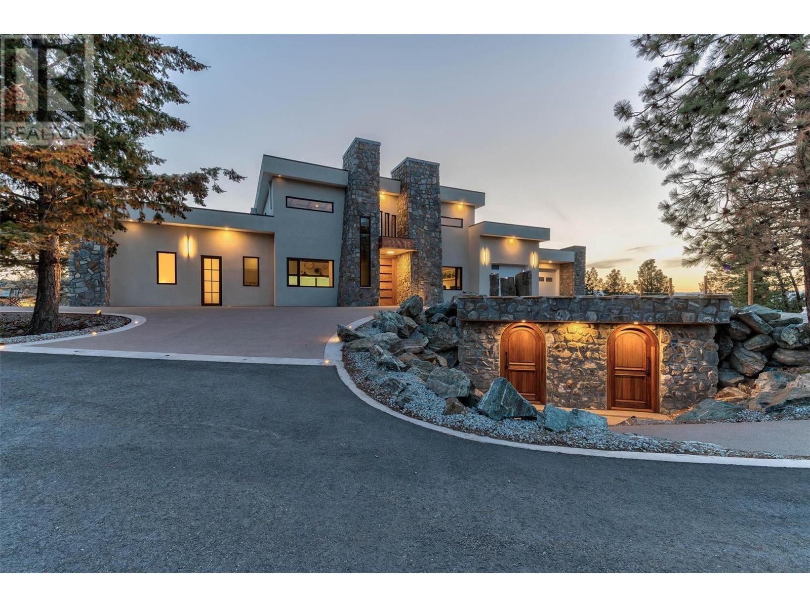423 Vision Court
3475 sqft
4 Bedrooms
4 Bathrooms
$1,400,000
The Village of Kettle Valley offers an unparalleled lifestyle with its breathtaking lake views, scenic parks, & extensive trail network. Step into this two-storey family home, complete with a legal suite. The main floor boasts an open-concept design with 9' ceilings. The custom kitchen, with undermount lighting, is a chef’s dream, featuring a large island, a butler’s pantry that has undermount lighting & custom built-in shelving, extra counter space & room for additional appliances, quartz countertops, & a gas range. High-end finishes include hardwood flooring on the main level, stylish accents, & a premium appliance package. From the dining area, access the private back deck & enjoy the low-maintenance outdoor space equipped with a natural gas BBQ hookup & roughed-in hot tub connection. The layout includes a vaulted bonus room with lake views upstairs and three bedrooms. The master has a luxurious ensuite with heated floors, a double vanity, soaker tub, shower & custom-built shelving in the walk-in closet. Laundry is conveniently located upstairs near the bedrooms, while the suite has its own separate laundry. Cleaning is easy with the built-in vac system & the home has been roughed in for a heat pump. Situated in one of Kettle Valley’s newest subdivisions, this home is minutes from park access at the end of the quiet no-through street, coffee shops, daycare, medical office, Chute Lake Elementary School and Canyon Falls Middle School. (id:6770)
Age < 5 Years 3+ bedrooms 4+ bedrooms Single Family Home < 1 Acre New
Listed by Dallas Crick
Royal LePage Kelowna

Share this listing
Overview
- Price $1,400,000
- MLS # 10330544
- Age 2023
- Stories 2
- Size 3475 sqft
- Bedrooms 4
- Bathrooms 4
- Exterior Composite Siding
- Cooling Central Air Conditioning
- Appliances Refrigerator, Dishwasher, Dryer, Range - Electric, Range - Gas, Microwave, Washer
- Water Municipal water
- Sewer Municipal sewage system
- Flooring Carpeted, Hardwood, Vinyl
- Listing Agent Dallas Crick
- Listing Office Royal LePage Kelowna
- View Lake view, Mountain view, View (panoramic)
- Landscape Features Landscaped, Level
Contact an agent for more information or to set up a viewing.
Listings tagged as 3+ bedrooms
Lot 4 Lakeshore Road Lot# 4, Kelowna
$4,999,900
Stephanie Gilchrist of Coldwell Banker Horizon Realty
Listings tagged as 4+ bedrooms
Lot 4 Lakeshore Road Lot# 4, Kelowna
$4,999,900
Stephanie Gilchrist of Coldwell Banker Horizon Realty
Content tagged as Kelowna
Listings tagged as Age < 5 Years
Lot 4 Lakeshore Road Lot# 4, Kelowna
$4,999,900
Stephanie Gilchrist of Coldwell Banker Horizon Realty
3352 Richter Street Unit# TH1, Kelowna
$1,249,000
Adil Dinani of Royal LePage West Real Estate Services
Listings tagged as Single Family Home
Lot 4 Lakeshore Road Lot# 4, Kelowna
$4,999,900
Stephanie Gilchrist of Coldwell Banker Horizon Realty










