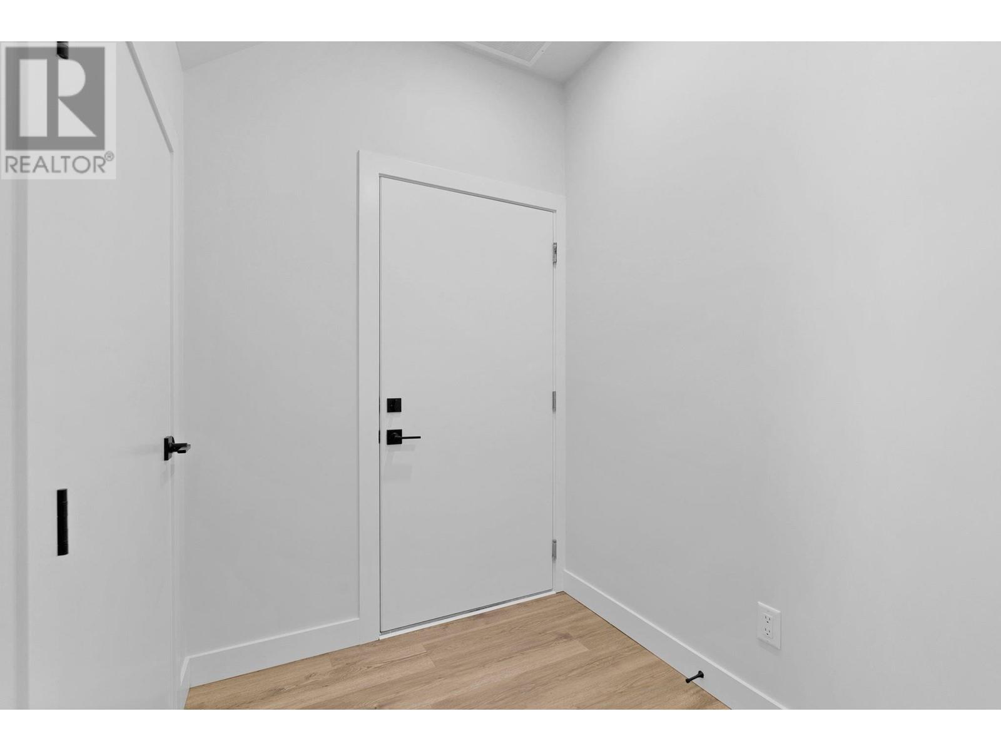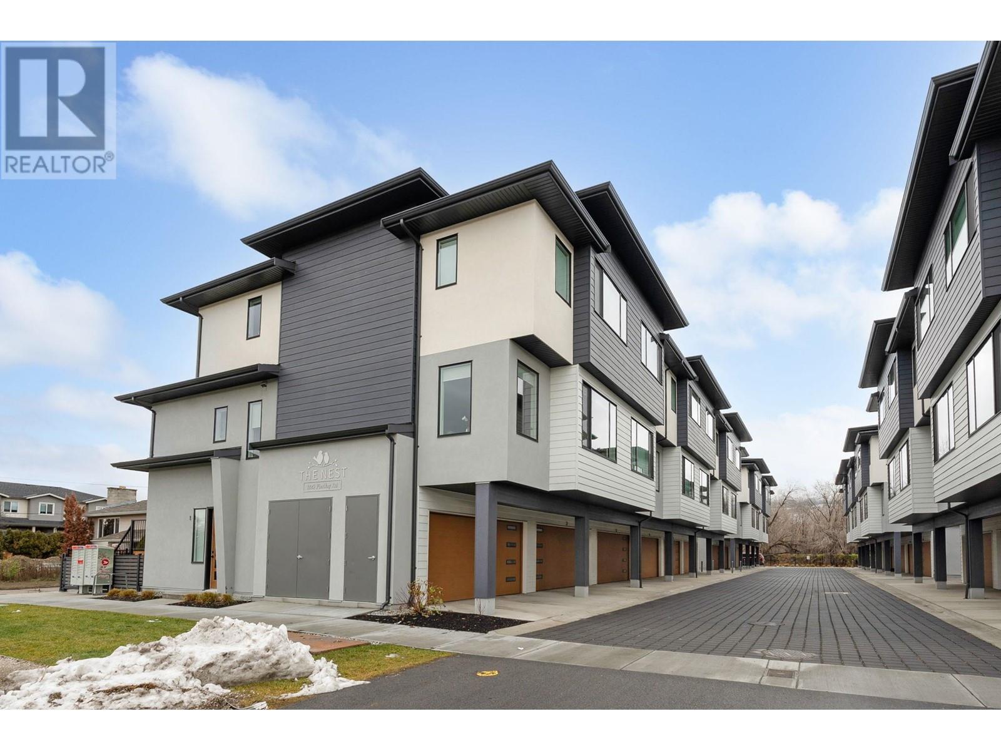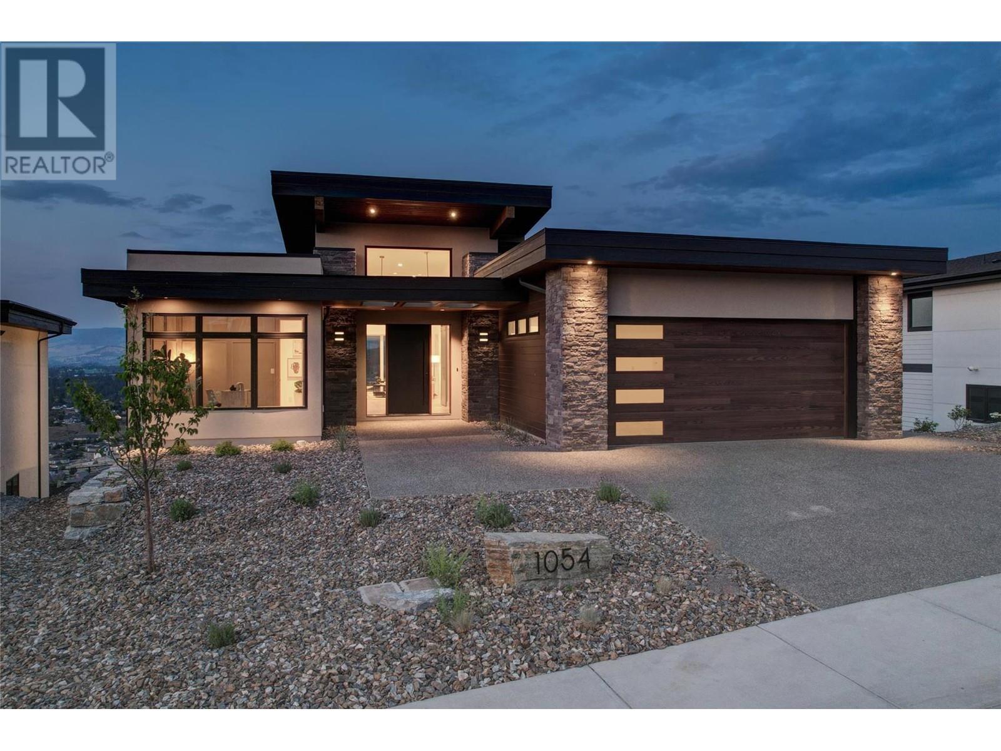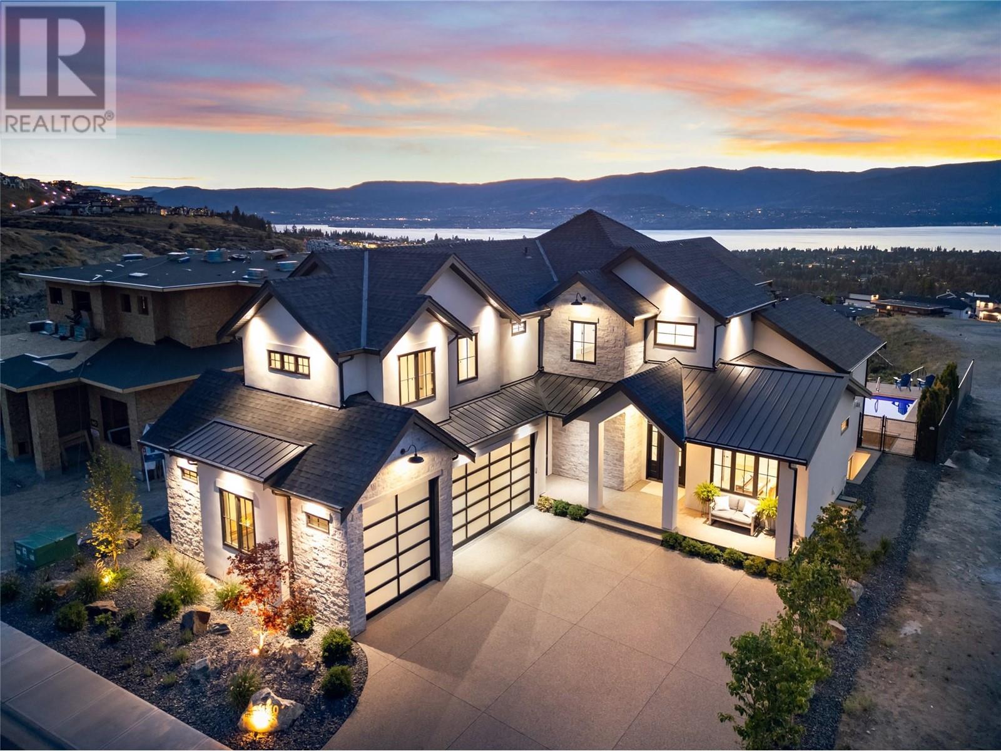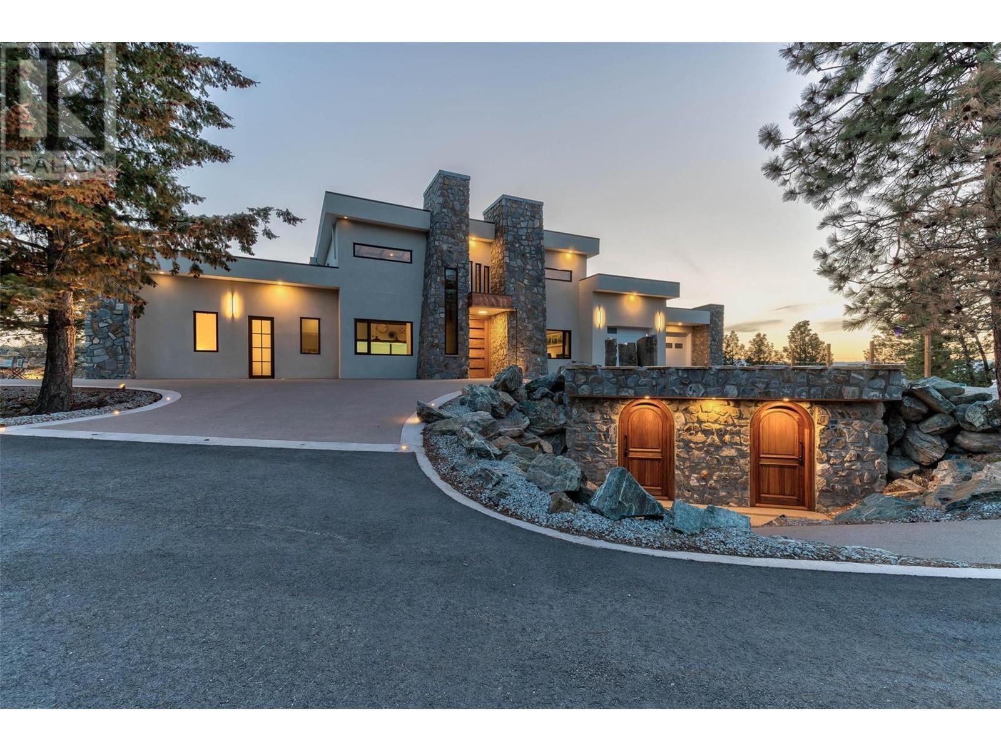1225 Findlay Road Unit# 7
1448 sqft
3 Bedrooms
3 Bathrooms
$689,900
Welcome to the Nest at Findlay by Millenium Developments. This brand new 3 level, 3 bed, 2.5 bath t/h is centrally located close to everything on a quiet street. This home features an open concept design; living room, kitchen, powder room, and dining room with access to a private balcony including gas BBQ hookup. A modern kitchen with quartz countertops, s/s appliances and large island perfect for entertaining. The laundry room is conveniently located on the upper level. Luxury finishes include under-cabinet lighting, spa-like ensuite, designer fireplace, dual vanity ensuite, large w.i.c., and extra-large living room. Also includes a fenced yard & double s x s garage. Complex amenities include a community garden, jungle gym, and outdoor BBQ area. Located within walking distance to Ben Lee Park, Rutland Centennial Park, YMCA, Rutland Sports Fields, shopping and public transit. Pets allowed w/ restrictions (2 dogs, or 2 cats, or 1 of each). GST Applicable. This outstanding home is move-in ready! (id:6770)
Age < 5 Years 3+ bedrooms Townhome Single Family Home < 1 Acre New
Listed by Eric Nygard
Oakwyn Realty Encore

Share this listing
Overview
- Price $689,900
- MLS # 10330799
- Age 2023
- Stories 3
- Size 1448 sqft
- Bedrooms 3
- Bathrooms 3
- Exterior Stucco, Composite Siding
- Cooling Central Air Conditioning
- Appliances Refrigerator, Range - Electric, Microwave, Washer & Dryer
- Water Municipal water
- Sewer Municipal sewage system
- Flooring Carpeted, Laminate
- Listing Agent Eric Nygard
- Listing Office Oakwyn Realty Encore
- Landscape Features Landscaped, Level, Underground sprinkler
Contact an agent for more information or to set up a viewing.
Listings tagged as Age < 5 Years
Lot 4 Lakeshore Road Lot# 4, Kelowna
$4,999,900
Stephanie Gilchrist of Coldwell Banker Horizon Realty
3352 Richter Street Unit# TH1, Kelowna
$1,249,000
Adil Dinani of Royal LePage West Real Estate Services
180 Sheerwater Court Unit# 20, Kelowna
$15,950,000
Natalie Benedet of Sotheby's International Realty Canada
3389 Lakeshore Road Unit# N316, Kelowna
$949,900
Adil Dinani of Royal LePage West Real Estate Services
Listings tagged as Single Family Home
Lot 4 Lakeshore Road Lot# 4, Kelowna
$4,999,900
Stephanie Gilchrist of Coldwell Banker Horizon Realty
Listings tagged as 3+ bedrooms
Lot 4 Lakeshore Road Lot# 4, Kelowna
$4,999,900
Stephanie Gilchrist of Coldwell Banker Horizon Realty
Content tagged as Events
3352 Richter Street Unit# TH1, Kelowna
$1,249,000
Adil Dinani of Royal LePage West Real Estate Services
Lot 4 Lakeshore Road Lot# 4, Kelowna
$4,999,900
Stephanie Gilchrist of Coldwell Banker Horizon Realty
































